345 Bartlett Drive, Corpus Christi, TX 78408
Local realty services provided by:Better Homes and Gardens Real Estate Saenz & Associates
Listed by: michelle sanchez
Office: re/max elite
MLS#:465592
Source:South Texas MLS
Price summary
- Price:$220,000
- Price per sq. ft.:$87.06
About this home
Step into a piece of Corpus Christi history with this spacious 4-bedroom, 3-bath sits on a generous 16,845 sq. ft. lot, offering plenty of room for outdoor living, gardening, or future expansion. Located in the Saxet Heights area — once the site of the original Corpus Christi Country Club. Nestled on Bartlett Drive, this property offers not only a comfortable residence but also unique versatility for today’s lifestyle. The home features a 2-car garage plus carport, providing plenty of parking and storage space. A workshop with its own room and bathroom makes the perfect setup for hobbies, a home office, or even guest accommodations. Inside, you’ll find four generous bedrooms and three full bathrooms designed for convenience and functionality. The home provides a generous floor plan with plenty of room to update and design to your taste. This property gives you the chance to add value while putting your own personal touch on a home in a neighborhood with deep local roots.
Contact an agent
Home facts
- Year built:1955
- Listing ID #:465592
- Added:92 day(s) ago
- Updated:January 04, 2026 at 02:57 PM
Rooms and interior
- Bedrooms:4
- Total bathrooms:3
- Full bathrooms:3
- Living area:2,527 sq. ft.
Heating and cooling
- Cooling:Central Air
- Heating:Central, Electric
Structure and exterior
- Roof:Shingle
- Year built:1955
- Building area:2,527 sq. ft.
- Lot area:0.39 Acres
Schools
- High school:Miller
- Middle school:Driscoll
- Elementary school:Oak Park
Utilities
- Water:Public, Water Available
- Sewer:Public Sewer, Sewer Available
Finances and disclosures
- Price:$220,000
- Price per sq. ft.:$87.06
New listings near 345 Bartlett Drive
- New
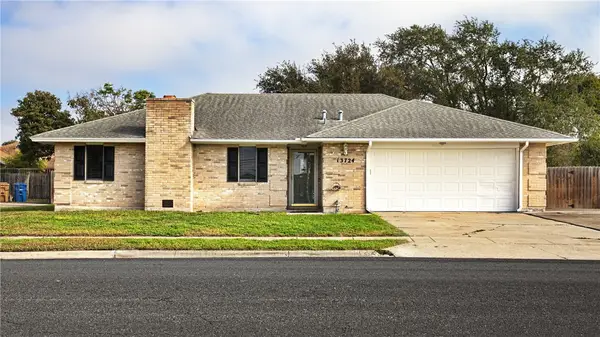 $270,000Active3 beds 2 baths1,855 sq. ft.
$270,000Active3 beds 2 baths1,855 sq. ft.13724 River Canyon Drive, Corpus Christi, TX 78410
MLS# 469260Listed by: COLDWELL BANKER PS BEEVILLE - New
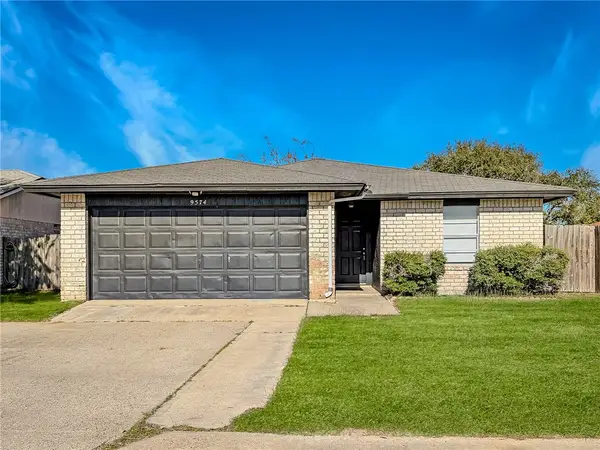 $219,900Active3 beds 2 baths1,279 sq. ft.
$219,900Active3 beds 2 baths1,279 sq. ft.9574 Goldfinch, Corpus Christi, TX 78418
MLS# 469414Listed by: MIRABAL MONTALVO & ASSOCIATES - New
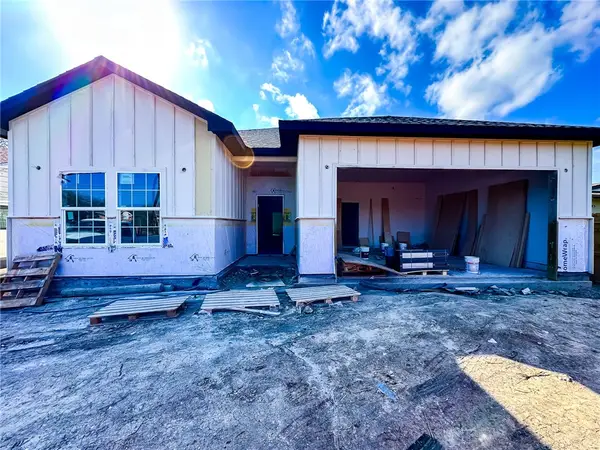 $419,900Active4 beds 3 baths1,934 sq. ft.
$419,900Active4 beds 3 baths1,934 sq. ft.3649 Santa Fe Street, Corpus Christi, TX 78411
MLS# 469373Listed by: DEAL SMITH REALTY LLC - New
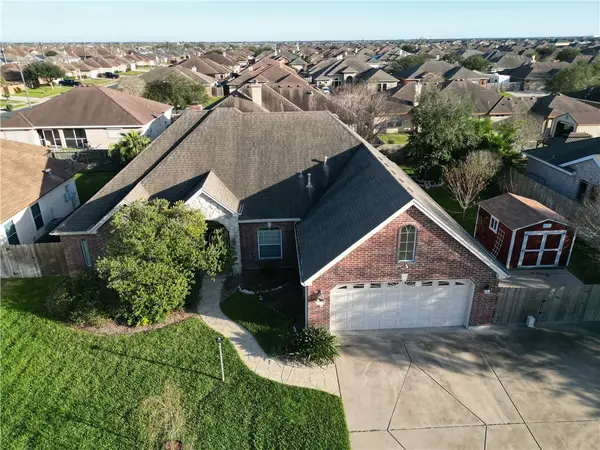 Listed by BHGRE$399,000Active3 beds 2 baths2,146 sq. ft.
Listed by BHGRE$399,000Active3 beds 2 baths2,146 sq. ft.3806 Cassowary Court, Corpus Christi, TX 78414
MLS# 469399Listed by: BETTER HOMES & GARDENS REAL ESTATE WINANS - New
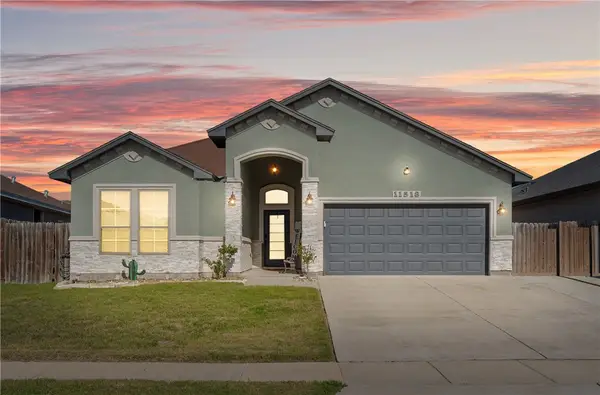 $309,000Active3 beds 2 baths1,738 sq. ft.
$309,000Active3 beds 2 baths1,738 sq. ft.11518 Saspamco Creek Drive, Corpus Christi, TX 78410
MLS# 469363Listed by: PRIME REAL ESTATE - New
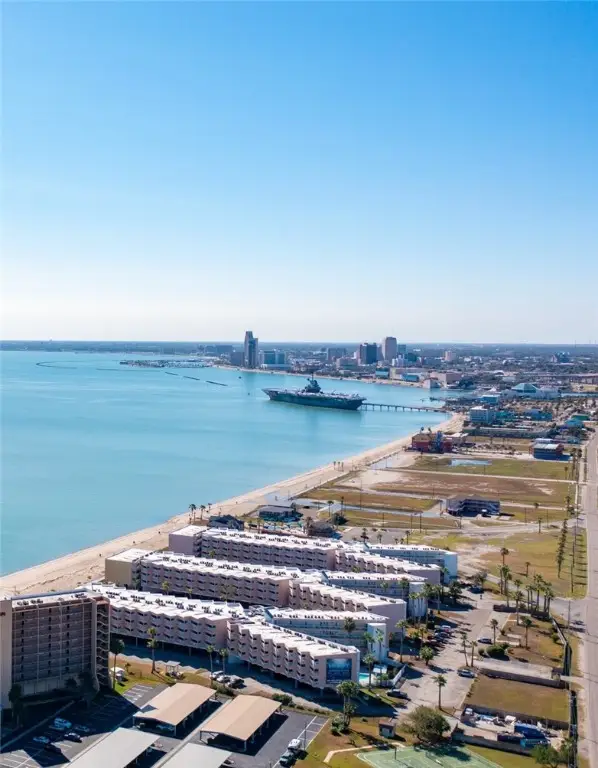 $60,000Active1 beds 1 baths420 sq. ft.
$60,000Active1 beds 1 baths420 sq. ft.3938 Surfside Boulevard #2237, Corpus Christi, TX 78402
MLS# 469401Listed by: TEXSTAR REALTY - New
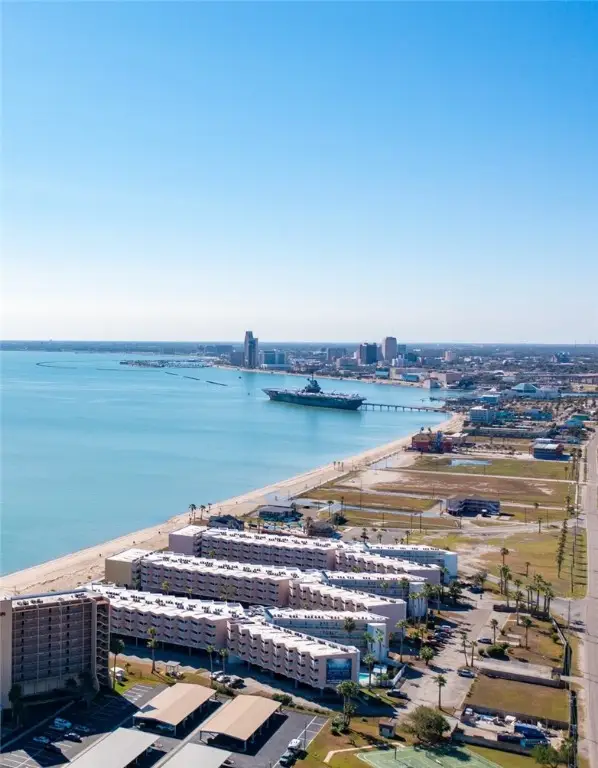 $60,000Active1 beds 1 baths420 sq. ft.
$60,000Active1 beds 1 baths420 sq. ft.3938 Surfside Boulevard #1339, Corpus Christi, TX 78402
MLS# 469402Listed by: TEXSTAR REALTY - New
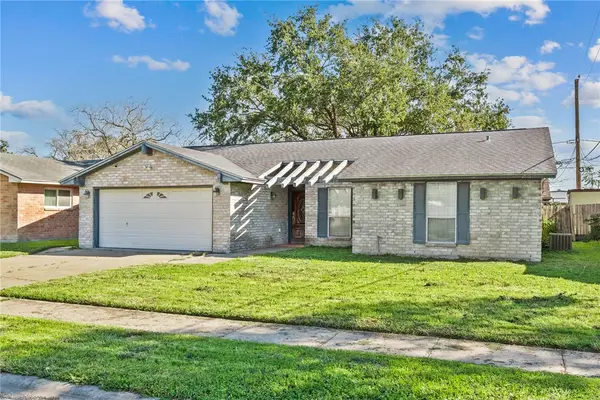 $228,000Active3 beds 2 baths1,522 sq. ft.
$228,000Active3 beds 2 baths1,522 sq. ft.1910 Cherokee Street, Corpus Christi, TX 78409
MLS# 469366Listed by: LUXE REALTY GROUP - New
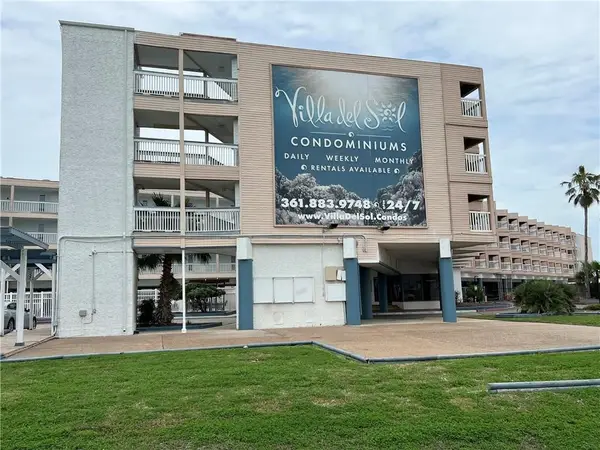 $89,000Active1 beds 1 baths420 sq. ft.
$89,000Active1 beds 1 baths420 sq. ft.3938 Surfside Boulevard #2141, Corpus Christi, TX 78402
MLS# 468565Listed by: CASS REAL ESTATE - Open Sun, 2 to 4pmNew
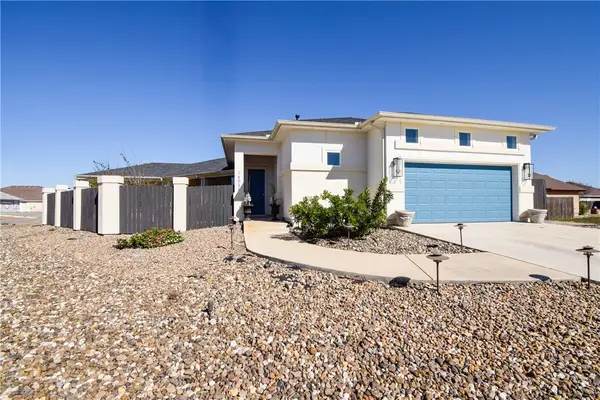 $475,000Active3 beds 3 baths2,432 sq. ft.
$475,000Active3 beds 3 baths2,432 sq. ft.16026 Cuttysark Street, Corpus Christi, TX 78418
MLS# 469320Listed by: KELLER WILLIAMS COASTAL BEND
