3921 Elvis Drive, Corpus Christi, TX 78414
Local realty services provided by:Better Homes and Gardens Real Estate Saenz & Associates
Listed by: shawndel kiefner
Office: rockport properties
MLS#:468176
Source:South Texas MLS
Price summary
- Price:$460,000
- Price per sq. ft.:$221.9
About this home
Welcome to this super inviting 4-bedroom, 2-bath traditional home that just feels good the second you walk in. With over 2000 sq. ft. and an easy, open layout, it’s the kind of place where everyone ends up hanging out in the kitchen anyway; which works out, because the kitchen is GEORGOUS. You’ve got granite countertops, rich cabinets, a center island, and stainless appliances that stay with the home (heads up: the refrigerator does not stay). There’s, even a little computer/study nook tucked off the living area — perfect for work, homework, or that “just one more Amazon return” you keep forgetting to do. The primary suite is big, bright, and has its own spa-style bathroom with double sinks and separate shower, it’s HUGE. The other three bedrooms give you all the space and flexibility you need for guests, office, hobbies, or that one person who snores. But, honestly? The backyard is the show-stealer. Step, outside to your own private hangout zone — a pool, hot tub, and outdoor kitchen all waiting for BBQ nights, summer get-togethers, or those “I’m not going anywhere this weekend” vibes. The yard is fully fenced too, so pets and people can roam freely. The home has been loved and well cared for, and it’s truly move-in ready. Just bring your stuff… and maybe a swimsuit.
Contact an agent
Home facts
- Year built:2013
- Listing ID #:468176
- Added:40 day(s) ago
- Updated:January 04, 2026 at 02:57 PM
Rooms and interior
- Bedrooms:4
- Total bathrooms:3
- Full bathrooms:3
- Living area:2,073 sq. ft.
Heating and cooling
- Cooling:Central Air
- Heating:Central, Electric
Structure and exterior
- Roof:Shingle
- Year built:2013
- Building area:2,073 sq. ft.
- Lot area:0.22 Acres
Schools
- High school:Veterans Memorial
- Middle school:Kaffie
- Elementary school:Kolda
Utilities
- Water:Public, Water Available
- Sewer:Public Sewer, Sewer Available
Finances and disclosures
- Price:$460,000
- Price per sq. ft.:$221.9
New listings near 3921 Elvis Drive
- New
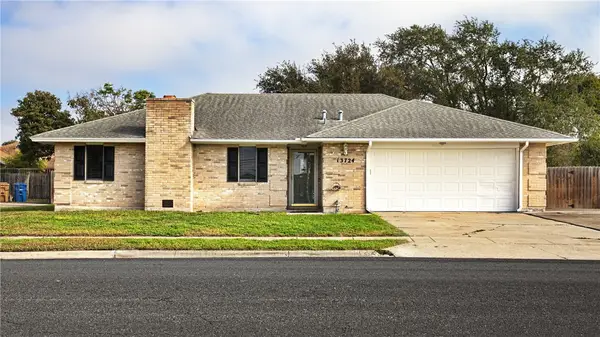 $270,000Active3 beds 2 baths1,855 sq. ft.
$270,000Active3 beds 2 baths1,855 sq. ft.13724 River Canyon Drive, Corpus Christi, TX 78410
MLS# 469260Listed by: COLDWELL BANKER PS BEEVILLE - New
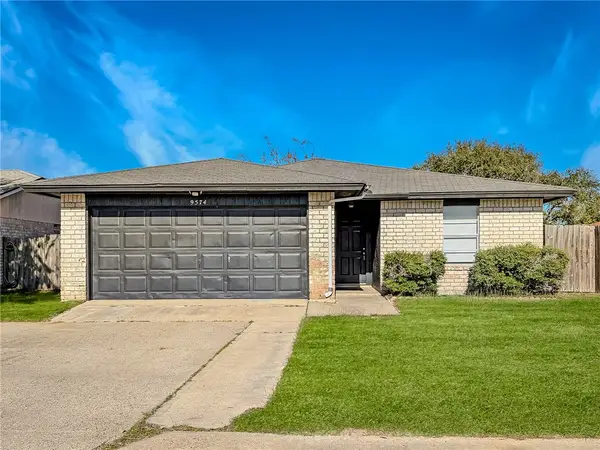 $219,900Active3 beds 2 baths1,279 sq. ft.
$219,900Active3 beds 2 baths1,279 sq. ft.9574 Goldfinch, Corpus Christi, TX 78418
MLS# 469414Listed by: MIRABAL MONTALVO & ASSOCIATES - New
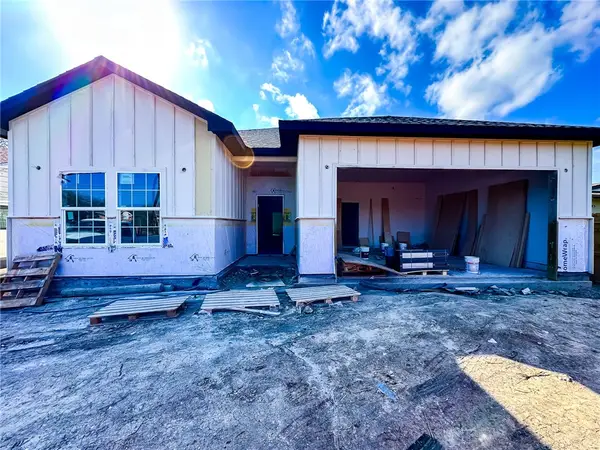 $419,900Active4 beds 3 baths1,934 sq. ft.
$419,900Active4 beds 3 baths1,934 sq. ft.3649 Santa Fe Street, Corpus Christi, TX 78411
MLS# 469373Listed by: DEAL SMITH REALTY LLC - New
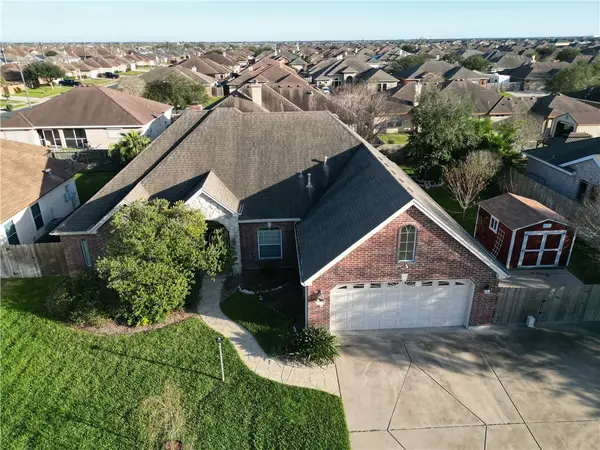 Listed by BHGRE$399,000Active3 beds 2 baths2,146 sq. ft.
Listed by BHGRE$399,000Active3 beds 2 baths2,146 sq. ft.3806 Cassowary Court, Corpus Christi, TX 78414
MLS# 469399Listed by: BETTER HOMES & GARDENS REAL ESTATE WINANS - New
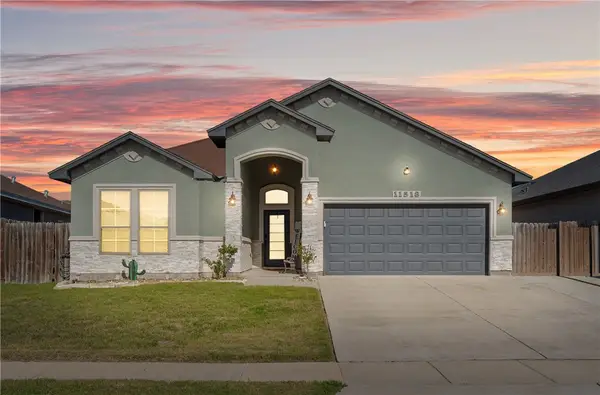 $309,000Active3 beds 2 baths1,738 sq. ft.
$309,000Active3 beds 2 baths1,738 sq. ft.11518 Saspamco Creek Drive, Corpus Christi, TX 78410
MLS# 469363Listed by: PRIME REAL ESTATE - New
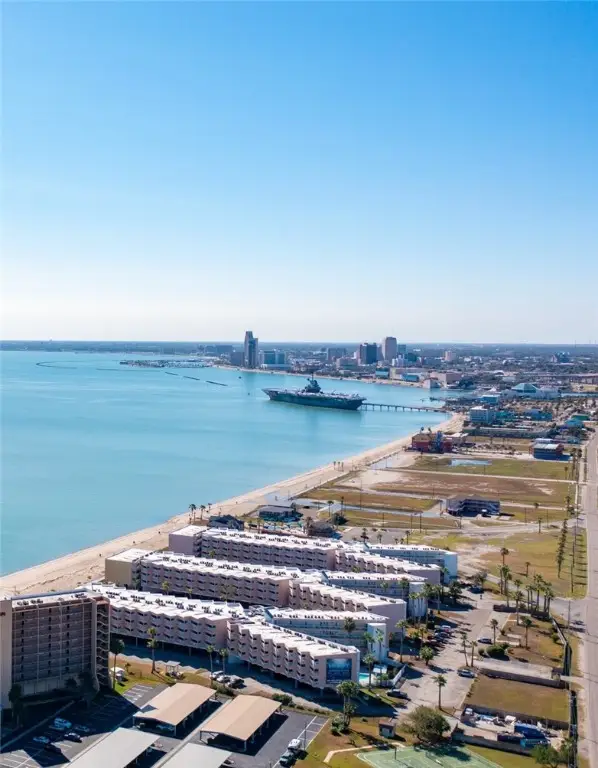 $60,000Active1 beds 1 baths420 sq. ft.
$60,000Active1 beds 1 baths420 sq. ft.3938 Surfside Boulevard #2237, Corpus Christi, TX 78402
MLS# 469401Listed by: TEXSTAR REALTY - New
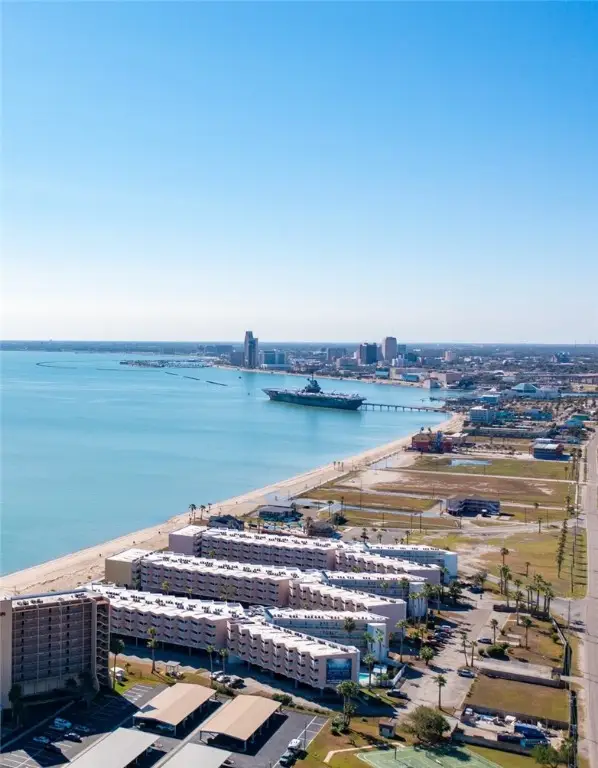 $60,000Active1 beds 1 baths420 sq. ft.
$60,000Active1 beds 1 baths420 sq. ft.3938 Surfside Boulevard #1339, Corpus Christi, TX 78402
MLS# 469402Listed by: TEXSTAR REALTY - New
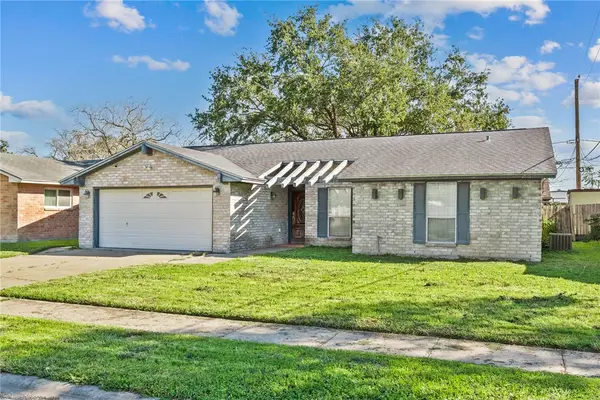 $228,000Active3 beds 2 baths1,522 sq. ft.
$228,000Active3 beds 2 baths1,522 sq. ft.1910 Cherokee Street, Corpus Christi, TX 78409
MLS# 469366Listed by: LUXE REALTY GROUP - New
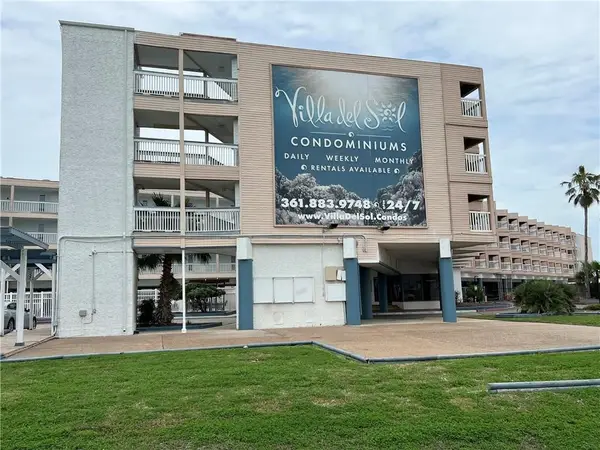 $89,000Active1 beds 1 baths420 sq. ft.
$89,000Active1 beds 1 baths420 sq. ft.3938 Surfside Boulevard #2141, Corpus Christi, TX 78402
MLS# 468565Listed by: CASS REAL ESTATE - Open Sun, 2 to 4pmNew
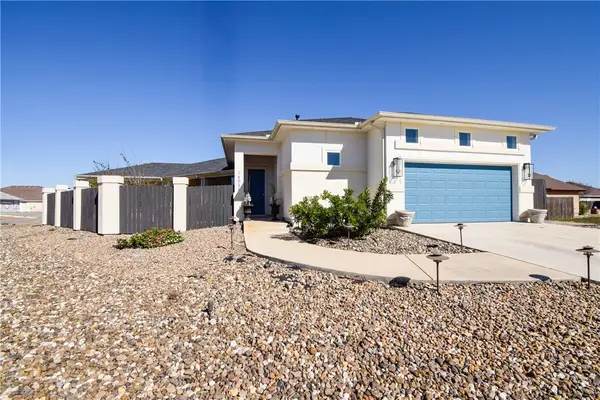 $475,000Active3 beds 3 baths2,432 sq. ft.
$475,000Active3 beds 3 baths2,432 sq. ft.16026 Cuttysark Street, Corpus Christi, TX 78418
MLS# 469320Listed by: KELLER WILLIAMS COASTAL BEND
