4010 Giants Dr., Corpus Christi, TX 78414
Local realty services provided by:Better Homes and Gardens Real Estate Winans
Listed by: christine cantu troiani
Office: regali realty
MLS#:467396
Source:South Texas MLS
Price summary
- Price:$365,000
- Price per sq. ft.:$159.53
About this home
Executive home that mixes style, elegance, and comfort for a enjoyable living experience. Come home to this gorgeous living space in the Manhattan Estates. Enter the home through the front arched entry to decorative inlaid tile in the front foyer to the living area. The home features an open concept floor plan and split bedrooms. Bedroom four has a full bath. The elegance in this home continues in the kitchen with inlayed tile motifs, glass mosaic backsplash, stainless appliances, custom glass front cabinets, wine rack, oil rubbed bronze fixtures and hanging pendant lighting. Granite counters and kitchen island provide plenty of room for entertainment and family gathering. A spacious principal bedroom features raised ceiling, large walk-in closets with built-ins. Bathroom features double vanities, a spa tub, and separate shower with decoratively inlaid mosaic tile. Energy efficient windows open inward for cleaning. Beautiful living in elegant style and comfort!!
Contact an agent
Home facts
- Year built:2013
- Listing ID #:467396
- Added:98 day(s) ago
- Updated:February 21, 2026 at 08:43 AM
Rooms and interior
- Bedrooms:4
- Total bathrooms:3
- Full bathrooms:3
- Living area:2,288 sq. ft.
Heating and cooling
- Cooling:Central Air
- Heating:Central, Electric
Structure and exterior
- Roof:Shingle
- Year built:2013
- Building area:2,288 sq. ft.
- Lot area:0.17 Acres
Schools
- High school:Veterans Memorial
- Middle school:Kaffie
- Elementary school:Kolda
Utilities
- Water:Public, Water Available
- Sewer:Public Sewer, Sewer Available
Finances and disclosures
- Price:$365,000
- Price per sq. ft.:$159.53
New listings near 4010 Giants Dr.
- New
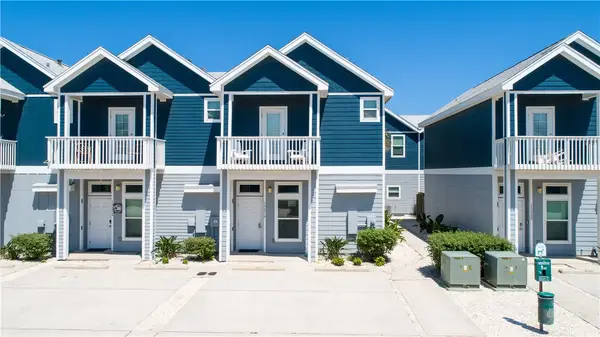 $374,900Active3 beds 3 baths1,309 sq. ft.
$374,900Active3 beds 3 baths1,309 sq. ft.15216 Beach Way Drive, Corpus Christi, TX 78418
MLS# 472016Listed by: K SQUARED VENTURES - New
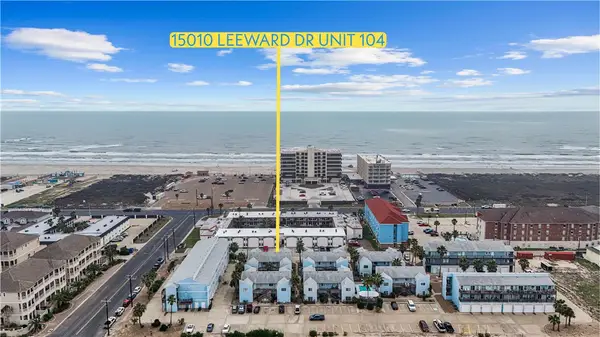 $185,000Active1 beds 1 baths620 sq. ft.
$185,000Active1 beds 1 baths620 sq. ft.15010 Leeward Drive #104, Corpus Christi, TX 78418
MLS# 471779Listed by: CORPUS CHRISTI REALTY GROUP - New
 $87,900Active1 beds 2 baths860 sq. ft.
$87,900Active1 beds 2 baths860 sq. ft.4141 Whiteley Drive #403, Corpus Christi, TX 78418
MLS# 471896Listed by: THE KB TEAM & ASSOCIATES - New
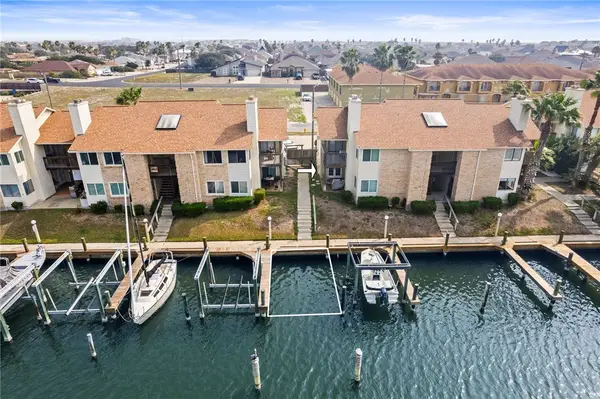 $284,750Active2 beds 2 baths921 sq. ft.
$284,750Active2 beds 2 baths921 sq. ft.15421 Seamount Cay Court #108, Corpus Christi, TX 78418
MLS# 471770Listed by: BLUEFIN REALTY - New
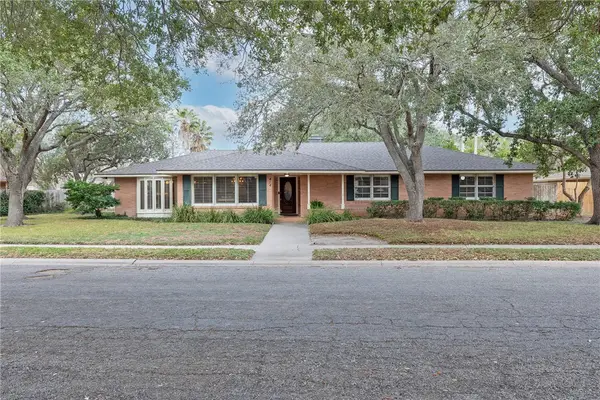 $665,000Active4 beds 4 baths3,611 sq. ft.
$665,000Active4 beds 4 baths3,611 sq. ft.414 Barracuda Place, Corpus Christi, TX 78411
MLS# 471500Listed by: STRICKHAUSEN REAL ESTATE, LLC - New
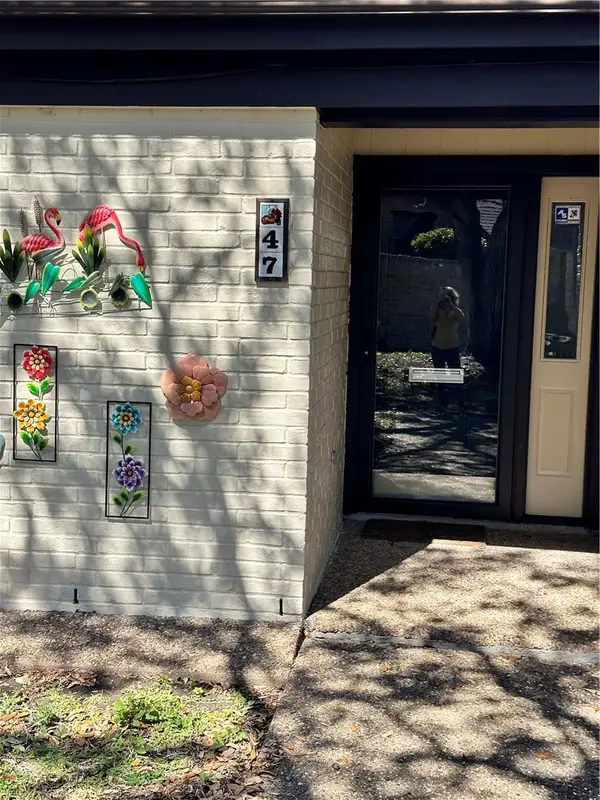 $220,000Active2 beds 2 baths1,423 sq. ft.
$220,000Active2 beds 2 baths1,423 sq. ft.47 Rock Creek Drive, Corpus Christi, TX 78412
MLS# 471738Listed by: KELLER WILLIAMS COASTAL BEND - Open Sun, 2 to 4pmNew
 $599,000Active3 beds 2 baths1,500 sq. ft.
$599,000Active3 beds 2 baths1,500 sq. ft.113 Knickerbocker Street, Corpus Christi, TX 78418
MLS# 471995Listed by: KELLER WILLIAMS COASTAL BEND - New
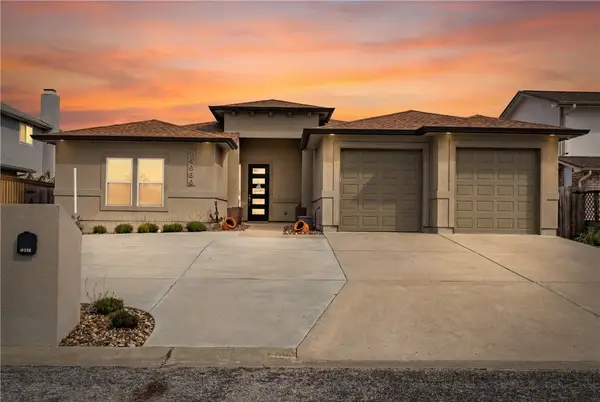 $799,900Active3 beds 2 baths1,870 sq. ft.
$799,900Active3 beds 2 baths1,870 sq. ft.15230 Cartagena Court, Corpus Christi, TX 78418
MLS# 472002Listed by: COLDWELL BANKER ISLAND ESCAPES - New
 $469,000Active5 beds 3 baths2,823 sq. ft.
$469,000Active5 beds 3 baths2,823 sq. ft.15118 Guadalupe River Drive, Corpus Christi, TX 78410
MLS# 471086Listed by: COLDWELL BANKER PACESETTER NW - New
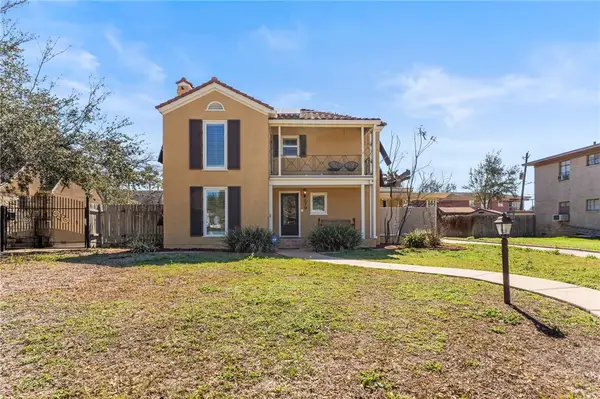 $450,000Active4 beds 3 baths2,412 sq. ft.
$450,000Active4 beds 3 baths2,412 sq. ft.239 Indiana Avenue, Corpus Christi, TX 78404
MLS# 471831Listed by: COLDWELL BANKER PACESETTER STEEL

