4013 Killarmet Drive, Corpus Christi, TX 78413
Local realty services provided by:Better Homes and Gardens Real Estate Winans
Listed by: jacqlyn garcia
Office: keller williams coastal bend
MLS#:461458
Source:South Texas MLS
Price summary
- Price:$165,000
- Price per sq. ft.:$113.87
- Monthly HOA dues:$297
About this home
Welcome to 4013 Killarmet – a beautifully updated townhouse that perfectly blends modern touches with comfort and charm. Step inside to discover fresh paint throughout, stunning new vinyl flooring, and brand new tile in the bathrooms. The bedrooms are cozy and inviting with all-new plush carpeting.
The heart of the home features a stylish kitchen with sleek new quartz countertops, complemented by matching upgrades in the bathrooms. You'll love the updated light fixtures that brighten every room and add a touch of contemporary flair.
This home also includes thoughtful upgrades like custom built-in shelves and trendy barn doors in two rooms, giving the space a truly custom feel. Enjoy the convenience of a spacious 2-car garage and peace of mind with a newer roof that’s only one year old.
Don’t miss your chance to own this move-in-ready gem. Schedule your showing today and fall in love with 4013 Killarmet!
Contact an agent
Home facts
- Year built:1973
- Listing ID #:461458
- Added:145 day(s) ago
- Updated:November 26, 2025 at 09:01 AM
Rooms and interior
- Bedrooms:3
- Total bathrooms:2
- Full bathrooms:2
- Living area:1,449 sq. ft.
Heating and cooling
- Cooling:Central Air
- Heating:Central, Electric
Structure and exterior
- Roof:Shingle
- Year built:1973
- Building area:1,449 sq. ft.
- Lot area:0.1 Acres
Schools
- High school:Carroll
- Middle school:Browne
- Elementary school:Sanders
Utilities
- Sewer:Public Sewer, Sewer Available
Finances and disclosures
- Price:$165,000
- Price per sq. ft.:$113.87
New listings near 4013 Killarmet Drive
- New
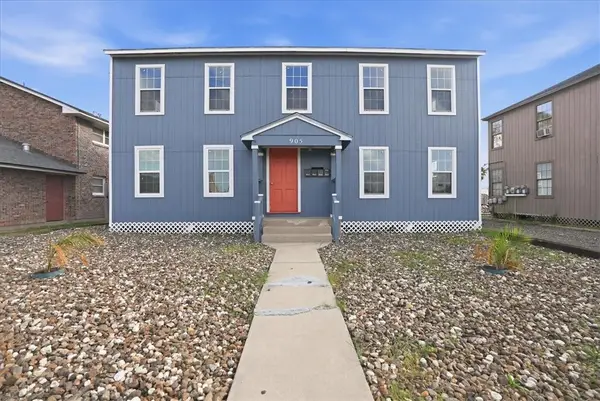 $449,000Active4 beds 4 baths2,334 sq. ft.
$449,000Active4 beds 4 baths2,334 sq. ft.905 Louisiana Avenue, Corpus Christi, TX 78404
MLS# 467539Listed by: PRIME REAL ESTATE - New
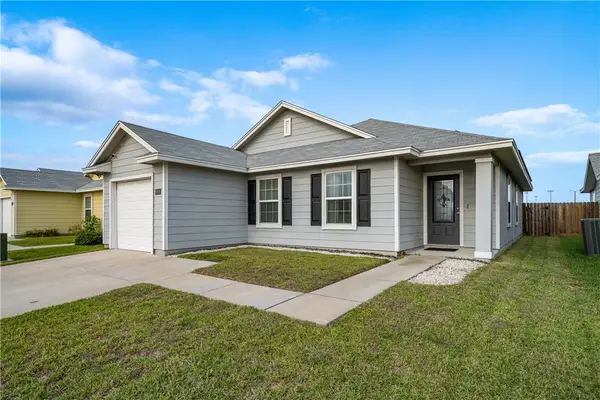 $285,000Active3 beds 2 baths1,445 sq. ft.
$285,000Active3 beds 2 baths1,445 sq. ft.6906 Witts Way, Corpus Christi, TX 78414
MLS# 467308Listed by: SOUTH COAST REAL ESTATE - New
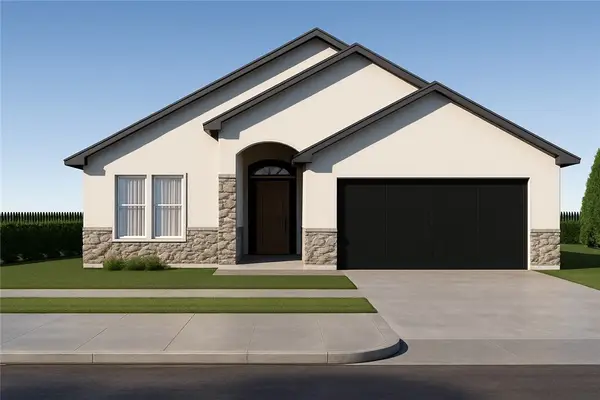 $439,900Active4 beds 3 baths2,289 sq. ft.
$439,900Active4 beds 3 baths2,289 sq. ft.4209 Fold Lane, Corpus Christi, TX 78414
MLS# 463192Listed by: RE/MAX PROFESSIONALS - New
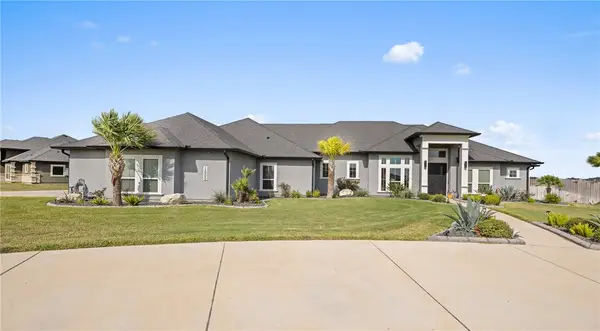 $975,000Active4 beds 4 baths3,676 sq. ft.
$975,000Active4 beds 4 baths3,676 sq. ft.1350 Will Scarlet Court, Corpus Christi, TX 78415
MLS# 468122Listed by: KELLER WILLIAMS COASTAL BEND - New
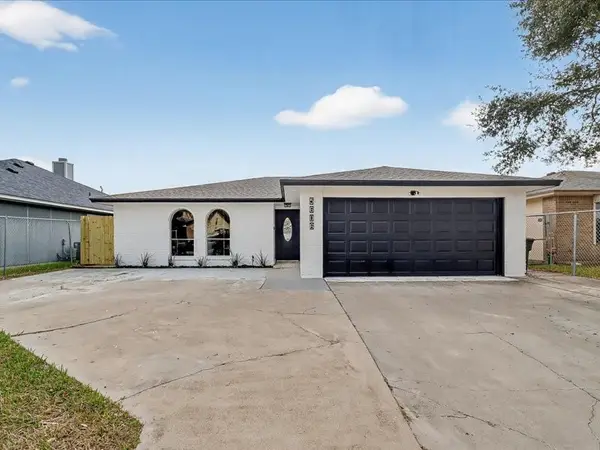 $320,000Active3 beds 2 baths3,140 sq. ft.
$320,000Active3 beds 2 baths3,140 sq. ft.5606 Palo Blanco Street, Corpus Christi, TX 78417
MLS# 468218Listed by: STEPSTONE REALTY LLC - New
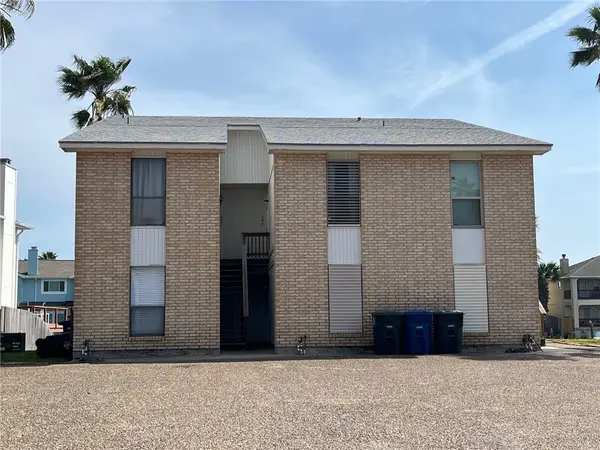 $175,000Active1 beds 1 baths633 sq. ft.
$175,000Active1 beds 1 baths633 sq. ft.15418 Fortuna Bay Drive #101, Corpus Christi, TX 78418
MLS# 468174Listed by: DONNA SHIRLEY REALTY CO - New
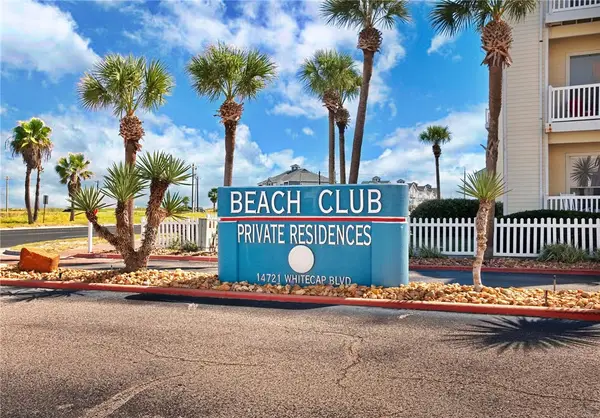 $189,900Active1 beds 1 baths425 sq. ft.
$189,900Active1 beds 1 baths425 sq. ft.14721 Whitecap Boulevard #395, Corpus Christi, TX 78418
MLS# 468227Listed by: COLDWELL BANKER PACESETTER STE - New
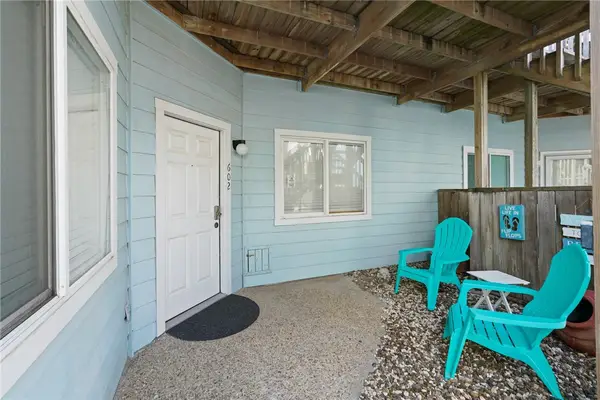 $184,999Active1 beds 1 baths620 sq. ft.
$184,999Active1 beds 1 baths620 sq. ft.15010 Leeward Drive #602, Corpus Christi, TX 78418
MLS# 468229Listed by: MIRABAL MONTALVO & ASSOCIATES - New
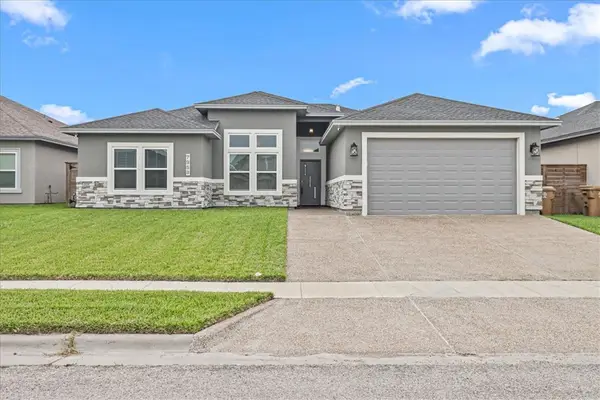 $384,900Active4 beds 2 baths2,066 sq. ft.
$384,900Active4 beds 2 baths2,066 sq. ft.7958 Snake River Drive, Corpus Christi, TX 78414
MLS# 468197Listed by: AMY WILLIS & ASSOCIATES, LLC - New
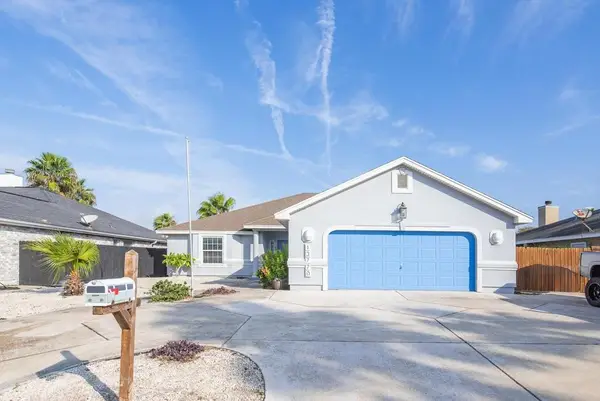 $465,000Active4 beds 3 baths1,857 sq. ft.
$465,000Active4 beds 3 baths1,857 sq. ft.13770 Eaglesnest Bay Drive, Corpus Christi, TX 78418
MLS# 467870Listed by: REV REALTY TEXAS LLC
