- BHGRE®
- Texas
- Corpus Christi
- 4014 Talbot Drive
4014 Talbot Drive, Corpus Christi, TX 78414
Local realty services provided by:Better Homes and Gardens Real Estate Saenz & Associates
4014 Talbot Drive,Corpus Christi, TX 78414
$465,000
- 4 Beds
- 3 Baths
- 2,417 sq. ft.
- Single family
- Active
Upcoming open houses
- Sun, Feb 0101:00 pm - 04:00 pm
Listed by: lezli milner
Office: exp realty llc.
MLS#:462703
Source:South Texas MLS
Price summary
- Price:$465,000
- Price per sq. ft.:$192.39
About this home
Welcome to 4014 Talbot Drive, a single-story new construction Jade Home located in the desirable Southside area of Corpus Christi. The exterior makes a bold first impression with stone accents, wood-style details, and dark trim for standout curb appeal. Inside, this 4-bedroom, 3-bathroom home includes a private study—perfect for a home office or flex space. With 10-foot ceilings, custom floor-to-ceiling cabinetry, and an open-concept design, the layout feels bright and functional throughout. The kitchen features quartz countertops, a large island, butler style pantry, and upgraded appliances including a 36" gas cooktop and double ovens. The primary suite offers dual vanities, an oversized walk-in shower with a built-in bench, and a spacious walk-in closet with built-in dressers. Out back, an oversized covered patio provides the perfect spot for relaxing or entertaining.
Contact an agent
Home facts
- Year built:2025
- Listing ID #:462703
- Added:184 day(s) ago
- Updated:January 31, 2026 at 11:51 PM
Rooms and interior
- Bedrooms:4
- Total bathrooms:3
- Full bathrooms:3
- Living area:2,417 sq. ft.
Heating and cooling
- Cooling:Central Air, Electric
- Heating:Central, Electric
Structure and exterior
- Roof:Shingle
- Year built:2025
- Building area:2,417 sq. ft.
- Lot area:0.14 Acres
Schools
- High school:Veterans Memorial
- Middle school:Kaffie
- Elementary school:Creekside
Utilities
- Water:Public, Water Available
- Sewer:Public Sewer, Sewer Available
Finances and disclosures
- Price:$465,000
- Price per sq. ft.:$192.39
New listings near 4014 Talbot Drive
- New
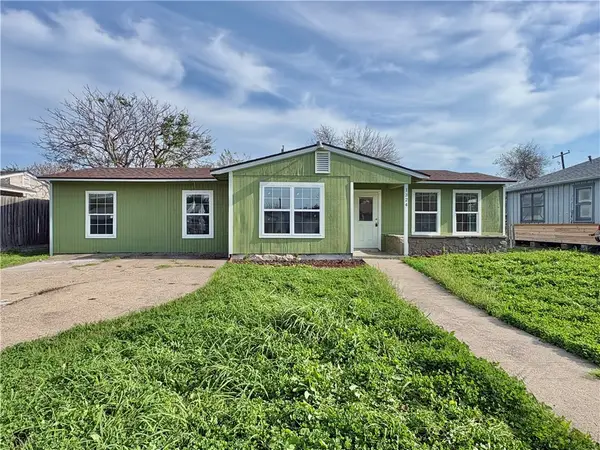 $229,000Active4 beds 2 baths1,632 sq. ft.
$229,000Active4 beds 2 baths1,632 sq. ft.1324 Cambridge Drive, Corpus Christi, TX 78415
MLS# 470719Listed by: PARADISE REAL ESTATE - New
 $176,900Active2 beds 2 baths992 sq. ft.
$176,900Active2 beds 2 baths992 sq. ft.7122 Premont Drive #I-202, Corpus Christi, TX 78414
MLS# 470470Listed by: RE/MAX QUAIL COUNTRY - New
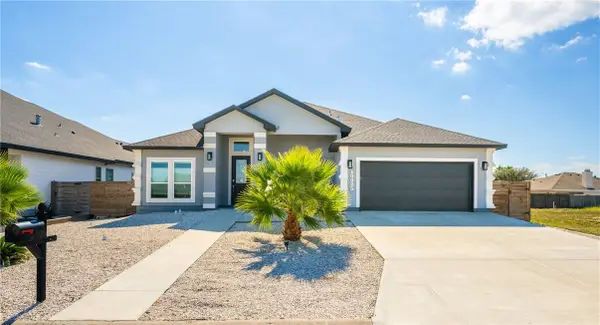 $565,000Active4 beds 3 baths2,835 sq. ft.
$565,000Active4 beds 3 baths2,835 sq. ft.13925 Sea Anchor Street, Corpus Christi, TX 78418
MLS# 470669Listed by: KELLER WILLIAMS COASTAL BEND - New
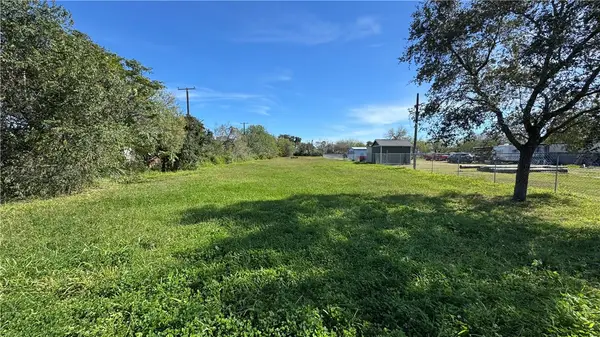 $69,000Active0.53 Acres
$69,000Active0.53 AcresN/A Poth, Corpus Christi, TX 78408
MLS# 470808Listed by: SAFE HARBOR REAL ESTATE, LLC - New
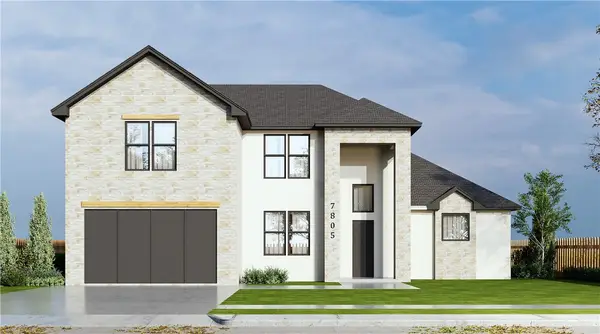 $629,000Active5 beds 4 baths3,327 sq. ft.
$629,000Active5 beds 4 baths3,327 sq. ft.7805 Houshang Drive, Corpus Christi, TX 78414
MLS# 469408Listed by: RE/MAX PROFESSIONALS - New
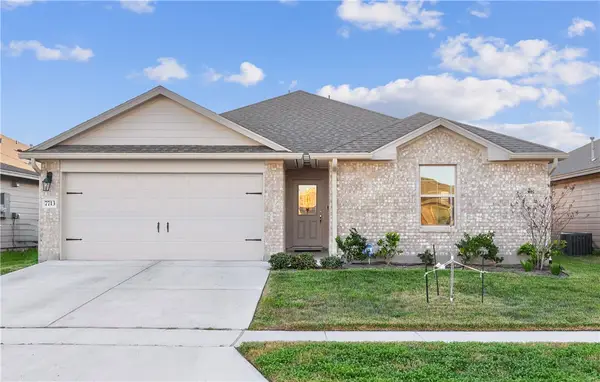 $279,900Active3 beds 2 baths1,396 sq. ft.
$279,900Active3 beds 2 baths1,396 sq. ft.7713 Bronco Buster Drive, Corpus Christi, TX 78414
MLS# 470647Listed by: LPT REALTY, LLC - New
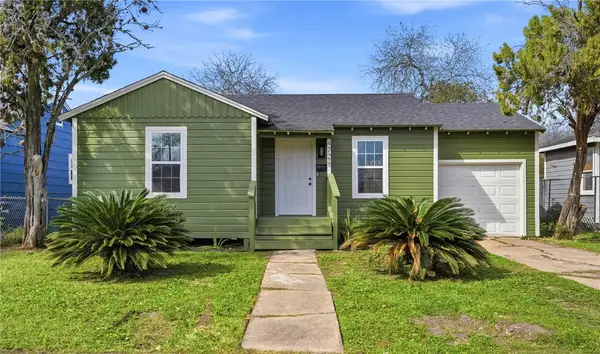 $149,900Active2 beds 1 baths780 sq. ft.
$149,900Active2 beds 1 baths780 sq. ft.4725 Hamlett Drive, Corpus Christi, TX 78415
MLS# 470801Listed by: EXP REALTY LLC - New
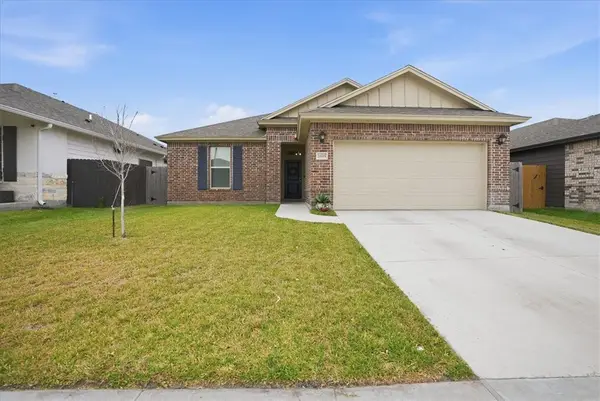 $339,999Active3 beds 2 baths1,450 sq. ft.
$339,999Active3 beds 2 baths1,450 sq. ft.2685 Westeros Street, Corpus Christi, TX 78415
MLS# 470799Listed by: KW COASTAL BEND - NORTHWEST - New
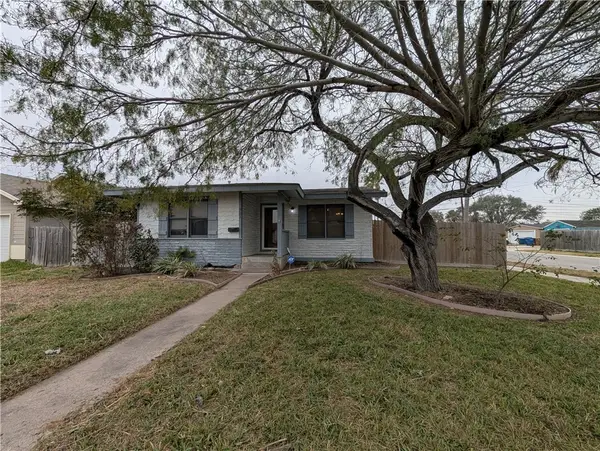 $129,000Active2 beds 1 baths872 sq. ft.
$129,000Active2 beds 1 baths872 sq. ft.702 Sharon Drive, Corpus Christi, TX 78412
MLS# 470547Listed by: CREATE REALTY GROUP - New
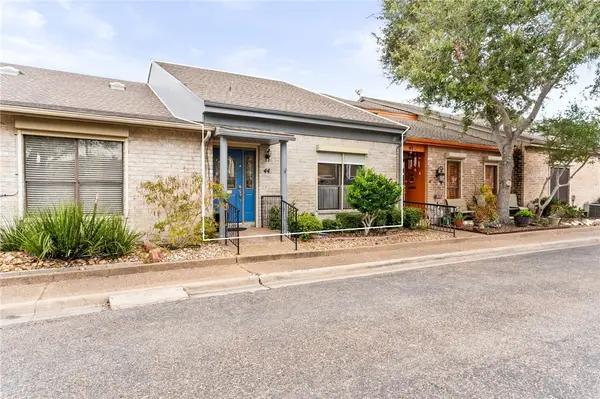 $230,000Active2 beds 3 baths1,614 sq. ft.
$230,000Active2 beds 3 baths1,614 sq. ft.44 Rock Creek Drive, Corpus Christi, TX 78412
MLS# 470708Listed by: COLDWELL BANKER PACESETTER STE

