4126 Crenshaw Drive, Corpus Christi, TX 78413
Local realty services provided by:Better Homes and Gardens Real Estate Saenz & Associates
Listed by: james rodriguez
Office: lpt realty, llc.
MLS#:460242
Source:South Texas MLS
Price summary
- Price:$298,000
- Price per sq. ft.:$155.53
About this home
Big savings alert! Seller is offering $10,000 to help with your closing costs. Say goodbye to the old and hello to modern living. Come explore this fully remodeled gem, perfectly situated in one of the most sought-after locations in town! Just minutes from top-rated restaurants, shopping, and entertainment, this stunning 3-bedroom, 2-bath home offers 1,916 sq ft of modern luxury and total comfort. Step inside and be amazed by brand new windows throughout, flooding the home with natural light. The heart of the home is the chef-inspired kitchen, featuring sleek granite countertops, a built-in microwave, oven, electric cooktop, dishwasher, and even a built-in wine cooler! The oversized pantry offers more than enough space for all your kitchen essentials. New flooring flows seamlessly throughout the home, complemented by soaring luxury ceilings, updated light fixtures, and modern ceiling fans in every room. Every detail has been thoughtfully upgraded with a stylish, contemporary touch. This home checks every box, location, layout, and luxury. EVERYTHING IS NEW!
Contact an agent
Home facts
- Year built:1981
- Listing ID #:460242
- Added:172 day(s) ago
- Updated:November 26, 2025 at 03:02 PM
Rooms and interior
- Bedrooms:3
- Total bathrooms:2
- Full bathrooms:2
- Living area:1,916 sq. ft.
Heating and cooling
- Cooling:Central Air
- Heating:Central, Electric
Structure and exterior
- Roof:Shingle
- Year built:1981
- Building area:1,916 sq. ft.
- Lot area:0.18 Acres
Schools
- High school:Carroll
- Middle school:Grant
- Elementary school:Dawson
Utilities
- Water:Public, Water Available
- Sewer:Public Sewer, Sewer Available
Finances and disclosures
- Price:$298,000
- Price per sq. ft.:$155.53
New listings near 4126 Crenshaw Drive
- New
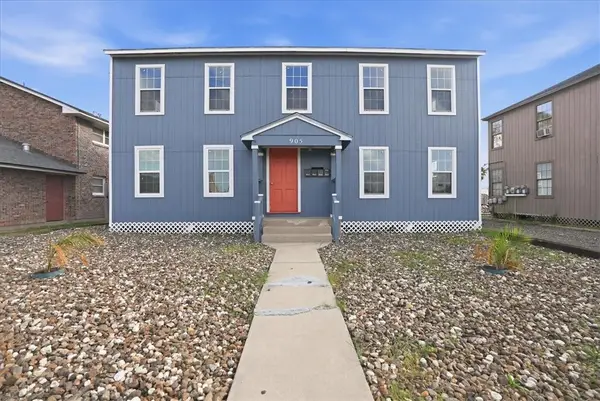 $449,000Active4 beds 4 baths2,334 sq. ft.
$449,000Active4 beds 4 baths2,334 sq. ft.905 Louisiana Avenue, Corpus Christi, TX 78404
MLS# 467539Listed by: PRIME REAL ESTATE - New
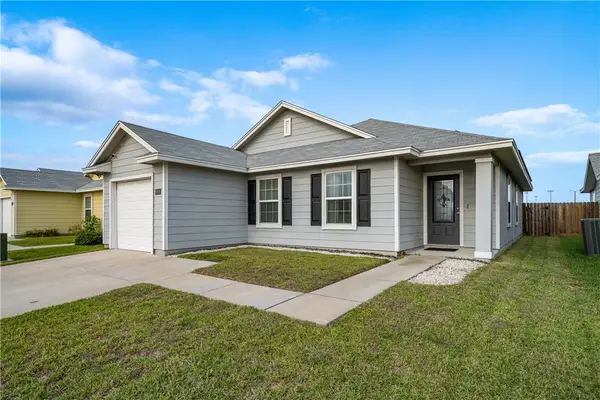 $285,000Active3 beds 2 baths1,445 sq. ft.
$285,000Active3 beds 2 baths1,445 sq. ft.6906 Witts Way, Corpus Christi, TX 78414
MLS# 467308Listed by: SOUTH COAST REAL ESTATE - New
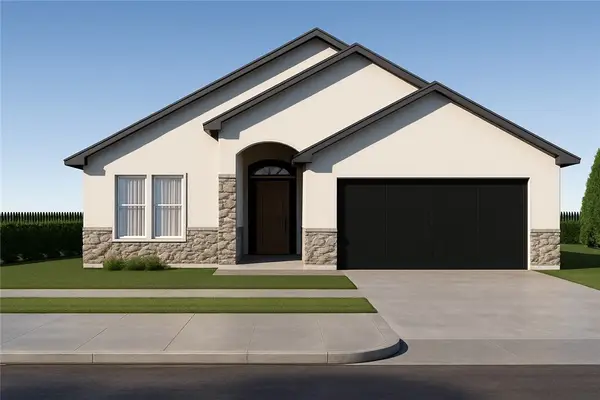 $439,900Active4 beds 3 baths2,289 sq. ft.
$439,900Active4 beds 3 baths2,289 sq. ft.4209 Fold Lane, Corpus Christi, TX 78414
MLS# 463192Listed by: RE/MAX PROFESSIONALS - New
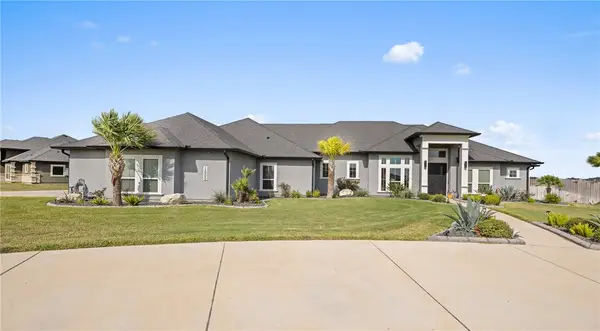 $975,000Active4 beds 4 baths3,676 sq. ft.
$975,000Active4 beds 4 baths3,676 sq. ft.1350 Will Scarlet Court, Corpus Christi, TX 78415
MLS# 468122Listed by: KELLER WILLIAMS COASTAL BEND - New
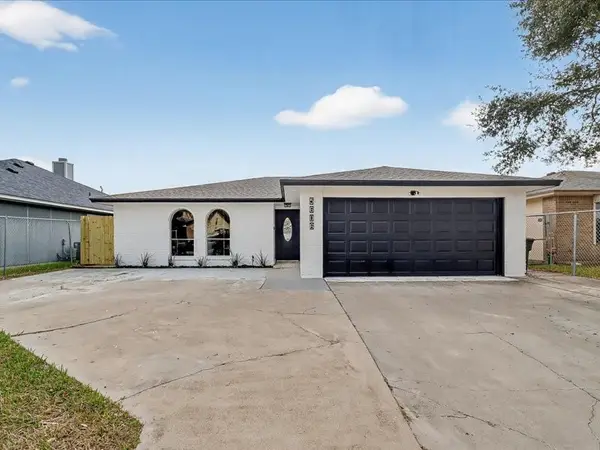 $320,000Active3 beds 2 baths3,140 sq. ft.
$320,000Active3 beds 2 baths3,140 sq. ft.5606 Palo Blanco Street, Corpus Christi, TX 78417
MLS# 468218Listed by: STEPSTONE REALTY LLC - New
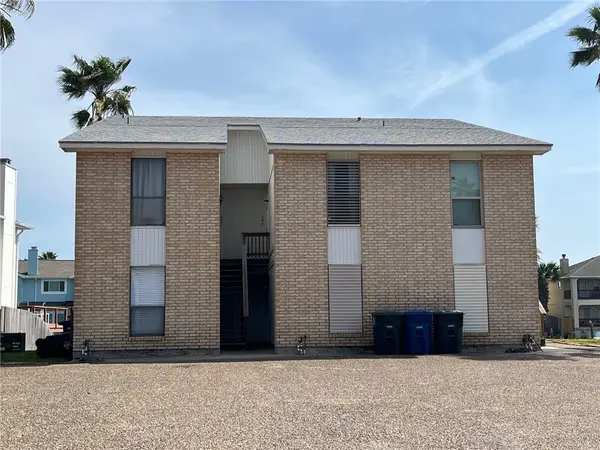 $175,000Active1 beds 1 baths633 sq. ft.
$175,000Active1 beds 1 baths633 sq. ft.15418 Fortuna Bay Drive #101, Corpus Christi, TX 78418
MLS# 468174Listed by: DONNA SHIRLEY REALTY CO - New
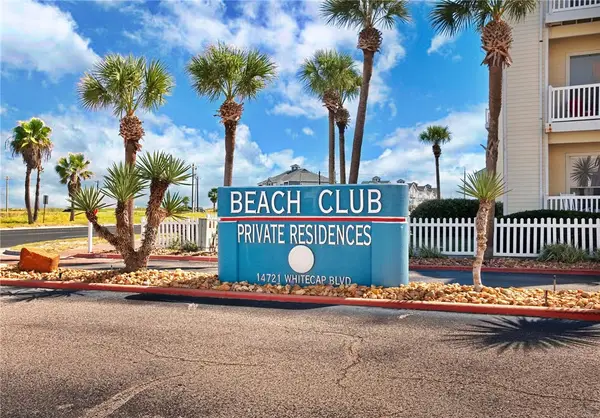 $189,900Active1 beds 1 baths425 sq. ft.
$189,900Active1 beds 1 baths425 sq. ft.14721 Whitecap Boulevard #395, Corpus Christi, TX 78418
MLS# 468227Listed by: COLDWELL BANKER PACESETTER STE - New
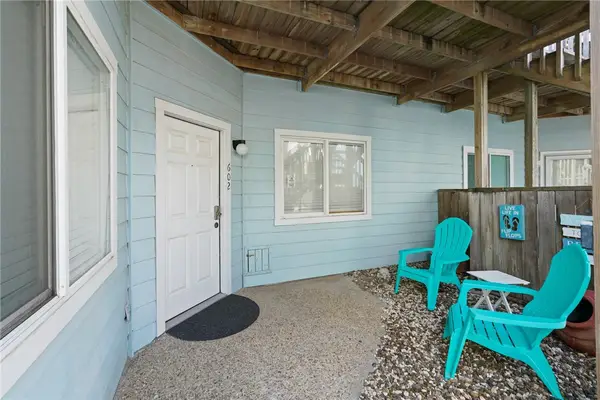 $184,999Active1 beds 1 baths620 sq. ft.
$184,999Active1 beds 1 baths620 sq. ft.15010 Leeward Drive #602, Corpus Christi, TX 78418
MLS# 468229Listed by: MIRABAL MONTALVO & ASSOCIATES - New
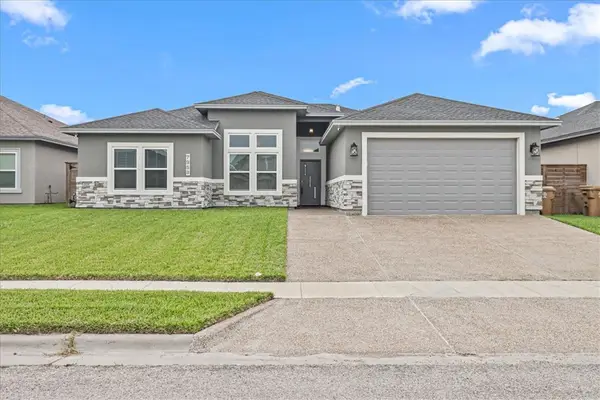 $384,900Active4 beds 2 baths2,066 sq. ft.
$384,900Active4 beds 2 baths2,066 sq. ft.7958 Snake River Drive, Corpus Christi, TX 78414
MLS# 468197Listed by: AMY WILLIS & ASSOCIATES, LLC - New
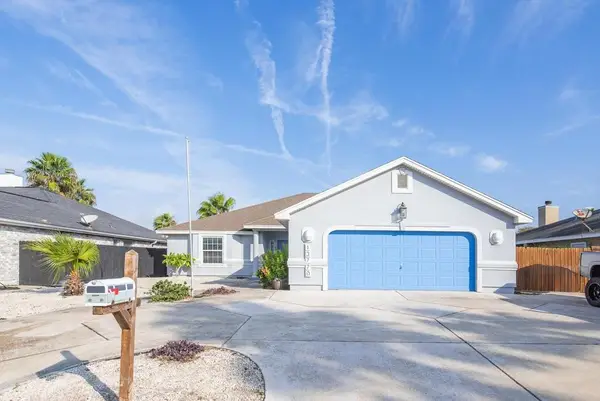 $465,000Active4 beds 3 baths1,857 sq. ft.
$465,000Active4 beds 3 baths1,857 sq. ft.13770 Eaglesnest Bay Drive, Corpus Christi, TX 78418
MLS# 467870Listed by: REV REALTY TEXAS LLC
