4129 Azali Drive, Corpus Christi, TX 78414
Local realty services provided by:Better Homes and Gardens Real Estate Winans
4129 Azali Drive,Corpus Christi, TX 78414
$449,000
- 4 Beds
- 3 Baths
- 2,586 sq. ft.
- Single family
- Pending
Listed by:richard contreras
Office:keller williams coastal bend
MLS#:464219
Source:South Texas MLS
Price summary
- Price:$449,000
- Price per sq. ft.:$173.63
About this home
This remarkable property is brought to life by Devonshire Custom Homes, known for their attention to detail and quality craftsmanship. It combines luxury with practicality, offering proximity to new schools and the Bill Witt Aquatic Center. Don’t miss your chance to call this masterpiece home
This brand-new construction offers a thoughtfully designed open floor plan, perfect for modern living and entertaining. The home features:
Chef's Delight Kitchen
Premium finishes and a spacious layout
Stunning tile accents that add a touch of elegance
Spacious Living and Sleeping Quarters
4 generously sized bedrooms
3 full bathrooms plus an office
Additional Features
Versatile butler's pantry for added convenience
Convenient drop zone for everyday ease
Covered patio ideal for relaxing or hosting gatherings
Exquisite Interior Design
Entirely finished with sleek tile flooring
Bathrooms showcase gorgeous custom tile work in the showers, creating a spa-like atmosphere
Crafted by Devonshire Custom Homes
Contact an agent
Home facts
- Year built:2024
- Listing ID #:464219
- Added:16 day(s) ago
- Updated:September 13, 2025 at 07:38 AM
Rooms and interior
- Bedrooms:4
- Total bathrooms:3
- Full bathrooms:3
- Living area:2,586 sq. ft.
Heating and cooling
- Cooling:Central Air
- Heating:Central, Electric
Structure and exterior
- Roof:Shingle
- Year built:2024
- Building area:2,586 sq. ft.
- Lot area:0.15 Acres
Schools
- High school:Veterans Memorial
- Middle school:Lexington
- Elementary school:Creekside
Utilities
- Water:Public, Water Available
- Sewer:Public Sewer, Sewer Available
Finances and disclosures
- Price:$449,000
- Price per sq. ft.:$173.63
New listings near 4129 Azali Drive
- New
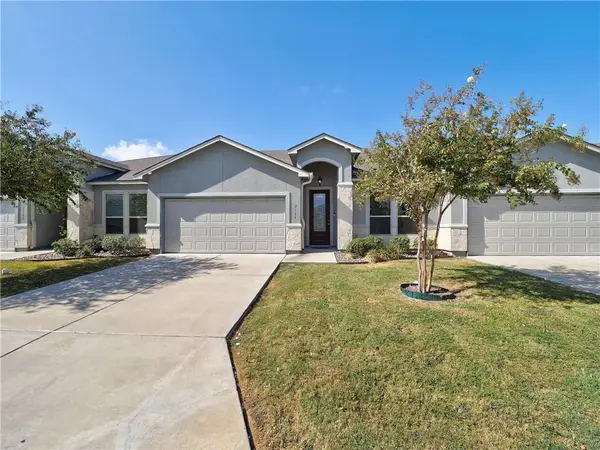 $285,000Active3 beds 2 baths1,593 sq. ft.
$285,000Active3 beds 2 baths1,593 sq. ft.7433 Seal Beach, Corpus Christi, TX 78414
MLS# 464493Listed by: BERKSHIRE HATHAWAY HOMESERVICE - New
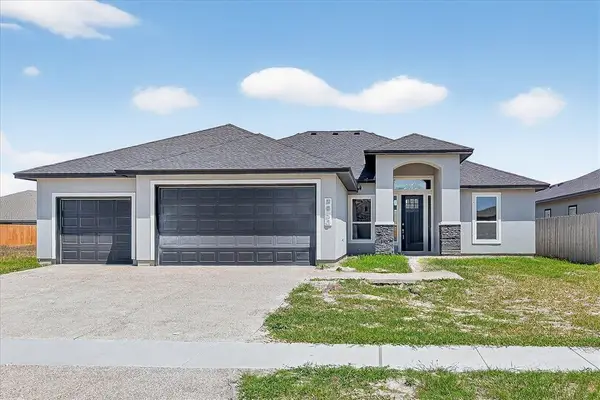 $524,999Active4 beds 3 baths2,530 sq. ft.
$524,999Active4 beds 3 baths2,530 sq. ft.2650 Lannister, Corpus Christi, TX 78415
MLS# 464981Listed by: ELEGANT HOMES - New
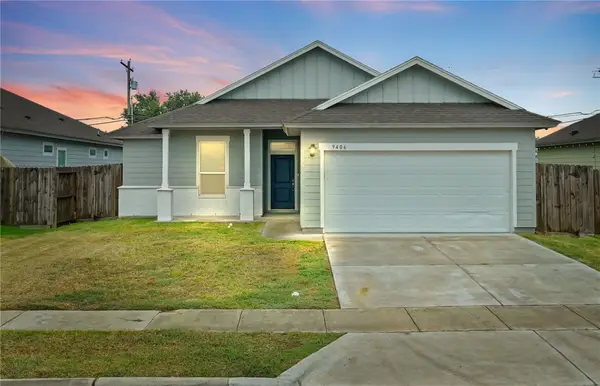 $274,900Active4 beds 2 baths1,610 sq. ft.
$274,900Active4 beds 2 baths1,610 sq. ft.9406 Sedalia, Corpus Christi, TX 78410
MLS# 464966Listed by: MIRABAL MONTALVO & ASSOCIATES - New
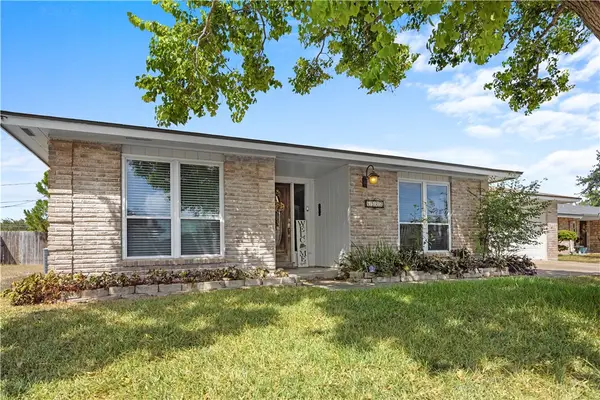 $255,000Active4 beds 2 baths1,787 sq. ft.
$255,000Active4 beds 2 baths1,787 sq. ft.6922 Yukon Drive, Corpus Christi, TX 78412
MLS# 464906Listed by: THE RON BROWN COMPANY - New
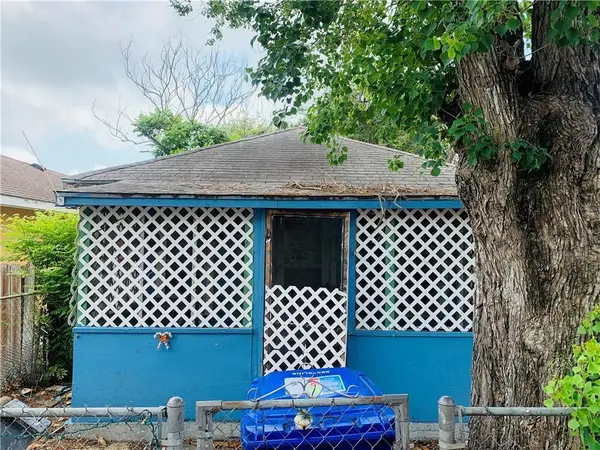 $60,000Active1 beds 1 baths512 sq. ft.
$60,000Active1 beds 1 baths512 sq. ft.508 Duncan St, Corpus Christi, TX 78405
MLS# 464858Listed by: EXP REALTY LLC - New
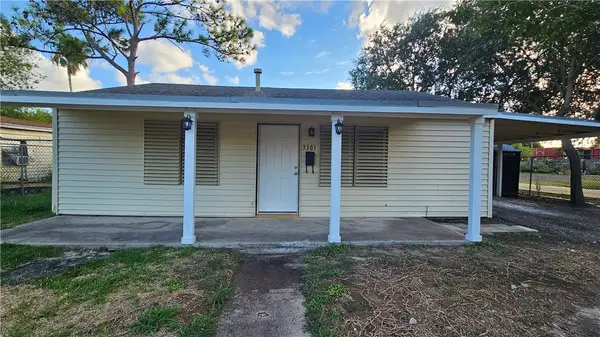 $165,000Active2 beds 1 baths800 sq. ft.
$165,000Active2 beds 1 baths800 sq. ft.3301 Houston Street, Corpus Christi, TX 78411
MLS# 464937Listed by: PRIDE REALTY GROUP - New
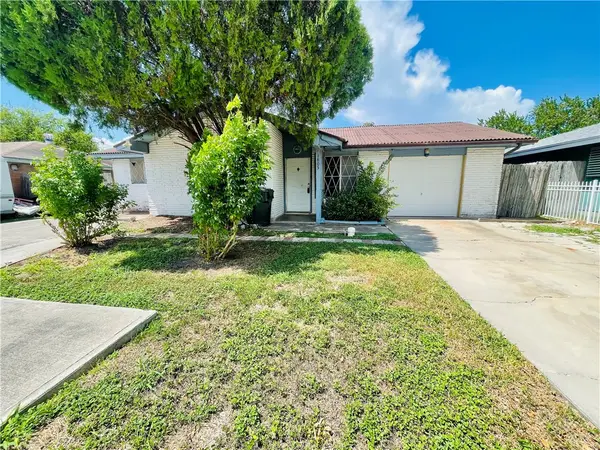 $150,000Active4 beds 2 baths1,462 sq. ft.
$150,000Active4 beds 2 baths1,462 sq. ft.1805 Kern Drive, Corpus Christi, TX 78412
MLS# 464909Listed by: KM PREMIER REAL ESTATE - New
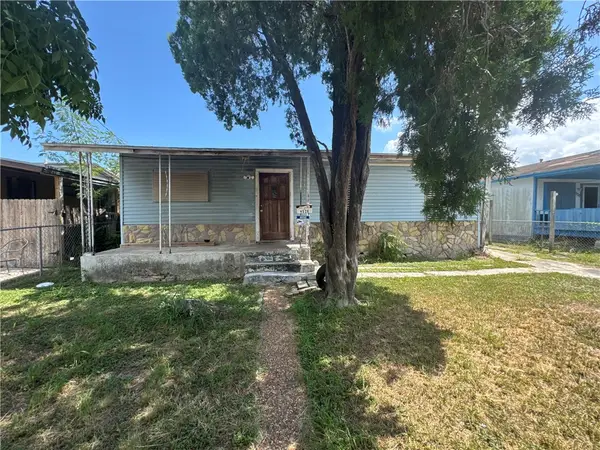 $75,000Active3 beds 1 baths1,006 sq. ft.
$75,000Active3 beds 1 baths1,006 sq. ft.4526 Domingo Drive, Corpus Christi, TX 78416
MLS# 464907Listed by: RE/MAX PROFESSIONALS - New
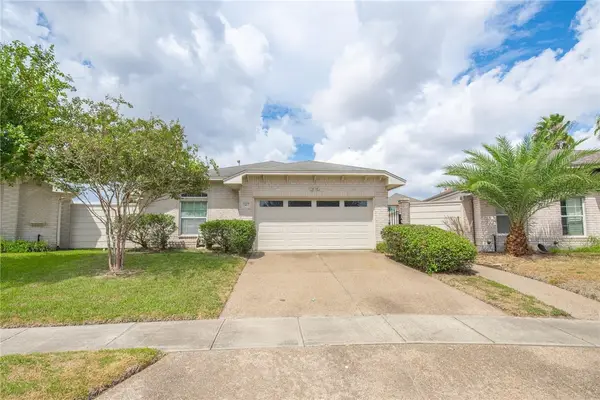 $289,900Active2 beds 2 baths1,709 sq. ft.
$289,900Active2 beds 2 baths1,709 sq. ft.7417 Long S Drive, Corpus Christi, TX 78414
MLS# 464074Listed by: PALM BAY REAL ESTATE SALES - New
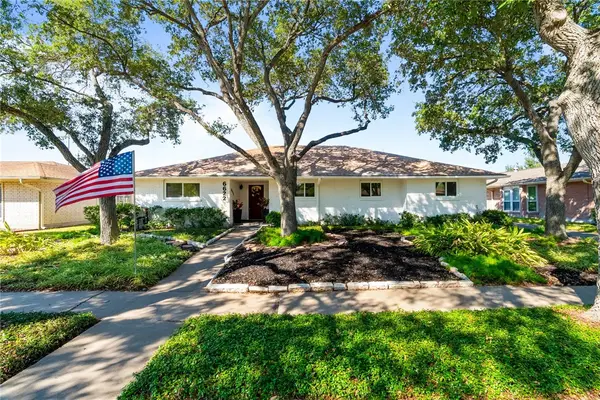 $349,500Active5 beds 3 baths3,402 sq. ft.
$349,500Active5 beds 3 baths3,402 sq. ft.6622 Sahara Drive, Corpus Christi, TX 78412
MLS# 464731Listed by: KELLER WILLIAMS COASTAL BEND
