4201 Azali Drive, Corpus Christi, TX 78414
Local realty services provided by:Better Homes and Gardens Real Estate Winans
Listed by:reba gandara
Office:exp realty llc.
MLS#:455978
Source:South Texas MLS
Price summary
- Price:$489,000
- Price per sq. ft.:$178.73
About this home
$5000 buyer credit for closing costs! Masterfully designed by Devonshire Homes, this modern 2-story, 4 bedroom 3 full bath, 2735 sqft Southside home in Azali Estates is where style meets comfort! The living area impresses with soaring ceilings & a sleek 3D accent wall, creating a modern, eye-catching vibe. The chic island kitchen features gold accents, gas cooking, & a reverse osmosis system, blending style & functionality. The primary suite, located downstairs, provides a private retreat with a large jetted soaking tub & walk-in closet. Bedrooms 2 & 3, & bathroom #2 are all downstairs. Upstairs, the versatile loft can serve as a home office, game room, or extra living area—perfect for today’s lifestyle. Energy-smart upgrades, including solar panels(will be paid off at closing!) & 2 Tesla wall connectors make this home as efficient as it is beautiful. Explore this home from the comfort of yours - click the link to take an immersive 3D walk-thru tour. Don’t miss your chance to own this move-in-ready gem—schedule your private tour today!
Contact an agent
Home facts
- Year built:2021
- Listing ID #:455978
- Added:197 day(s) ago
- Updated:September 30, 2025 at 11:52 PM
Rooms and interior
- Bedrooms:4
- Total bathrooms:3
- Full bathrooms:3
- Living area:2,736 sq. ft.
Heating and cooling
- Cooling:Central Air
- Heating:Central, Electric, Gas, Solar
Structure and exterior
- Roof:Shingle
- Year built:2021
- Building area:2,736 sq. ft.
- Lot area:0.15 Acres
Schools
- High school:Veterans Memorial
- Middle school:Kaffie
- Elementary school:Creekside
Utilities
- Water:Public, Water Available
- Sewer:Public Sewer, Sewer Available
Finances and disclosures
- Price:$489,000
- Price per sq. ft.:$178.73
New listings near 4201 Azali Drive
- New
 $120,000Active3 beds 2 baths1,279 sq. ft.
$120,000Active3 beds 2 baths1,279 sq. ft.4801 Prescott Street, Corpus Christi, TX 78416
MLS# 465558Listed by: KELLER WILLIAMS COASTAL BEND - New
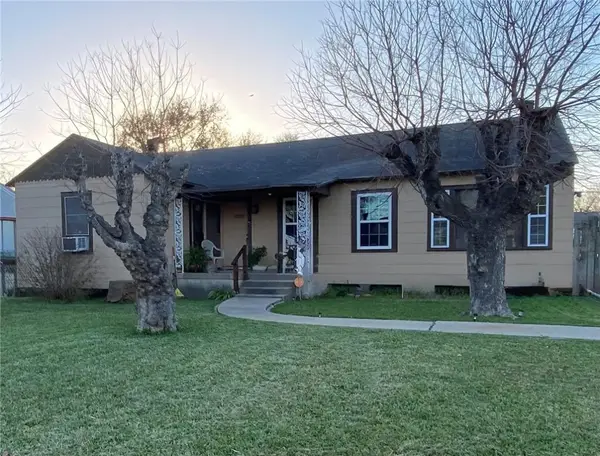 $179,900Active2 beds 2 baths1,780 sq. ft.
$179,900Active2 beds 2 baths1,780 sq. ft.1129 Logan Avenue, Corpus Christi, TX 78404
MLS# 465064Listed by: GARRON DEAN & ASSOCIATES - New
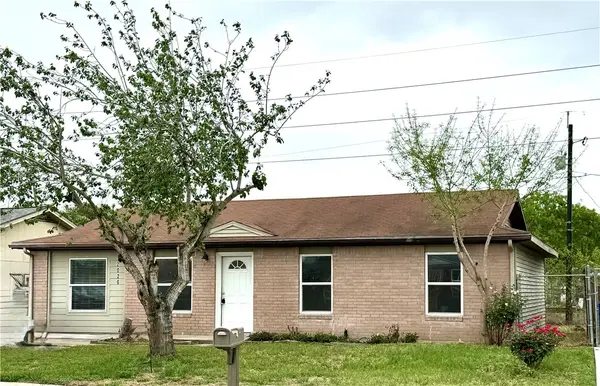 $169,900Active3 beds 1 baths1,302 sq. ft.
$169,900Active3 beds 1 baths1,302 sq. ft.2026 Rockford Drive, Corpus Christi, TX 78416
MLS# 465580Listed by: PLATINUM PROPERTIES - New
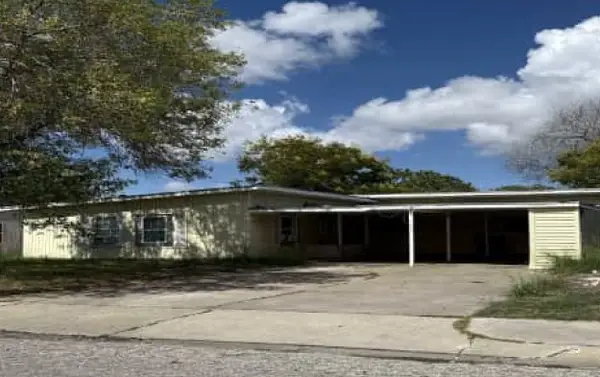 $153,700Active3 beds 2 baths1,754 sq. ft.
$153,700Active3 beds 2 baths1,754 sq. ft.1509 Devon Drive, Corpus Christi, TX 78415
MLS# 465582Listed by: REALHOME SERVICES & SOLUTIONS - New
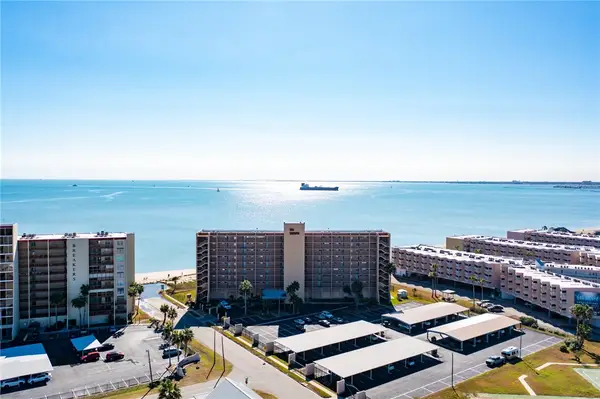 $275,000Active3 beds 2 baths1,176 sq. ft.
$275,000Active3 beds 2 baths1,176 sq. ft.4000 Surfside Boulevard #510, Corpus Christi, TX 78402
MLS# 465583Listed by: TEXSTAR REALTY - Open Sat, 1 to 3pm
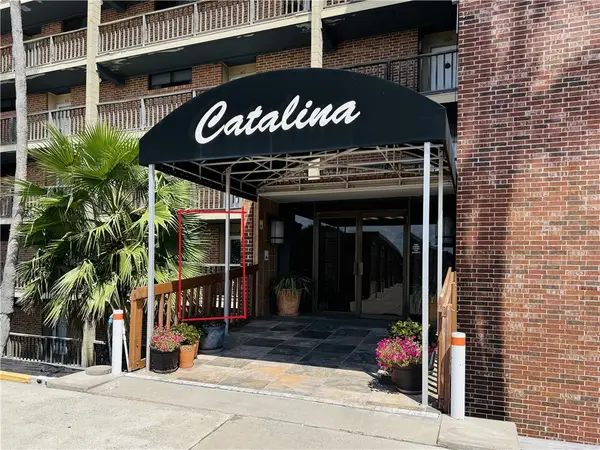 $249,900Active1 beds 2 baths948 sq. ft.
$249,900Active1 beds 2 baths948 sq. ft.Address Withheld By Seller, Corpus Christi, TX 78412
MLS# 464855Listed by: RED DOOR REALTORS - New
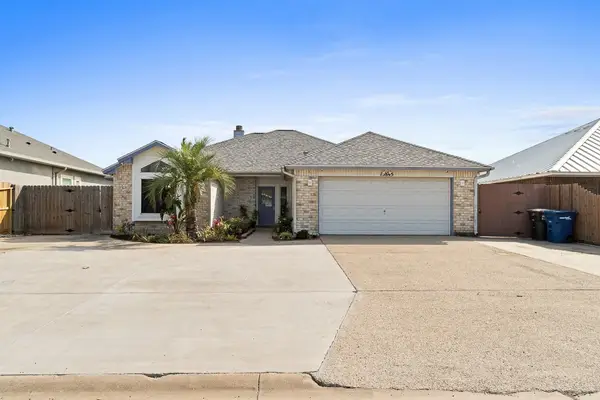 $590,000Active3 beds 2 baths1,833 sq. ft.
$590,000Active3 beds 2 baths1,833 sq. ft.13845 Halyard Drive, Corpus Christi, TX 78418
MLS# 465503Listed by: COLDWELL BANKER PACESETTER STE - New
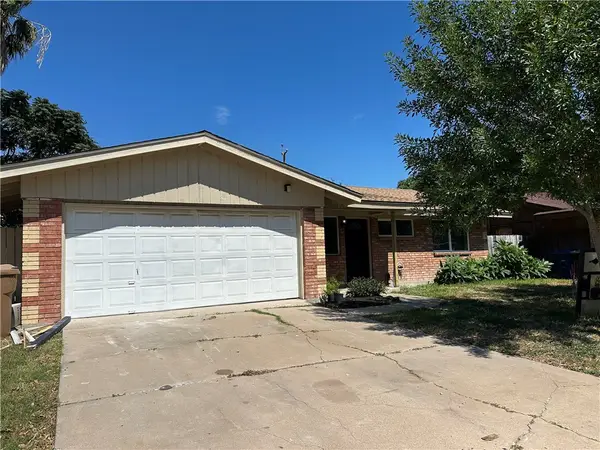 $234,900Active3 beds 2 baths1,096 sq. ft.
$234,900Active3 beds 2 baths1,096 sq. ft.5822 Woodhaven Drive, Corpus Christi, TX 78412
MLS# 465539Listed by: RE/MAX PROFESSIONALS - New
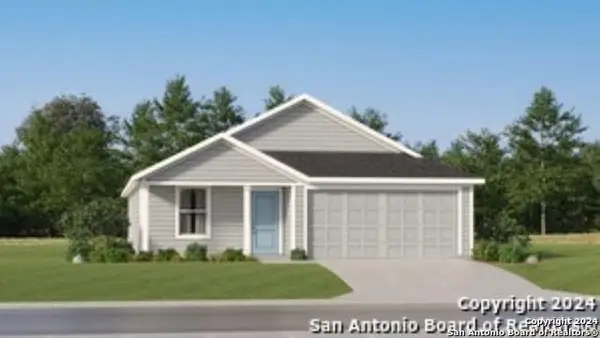 $234,999Active3 beds 2 baths1,260 sq. ft.
$234,999Active3 beds 2 baths1,260 sq. ft.9202 Dutch Oak St, Corpus Christi, TX 78409
MLS# 1911455Listed by: MARTI REALTY GROUP - New
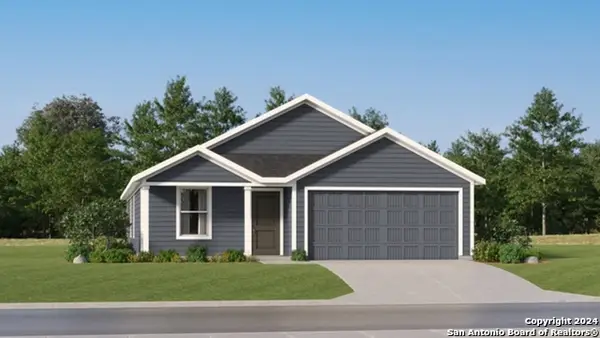 $264,999Active4 beds 2 baths1,667 sq. ft.
$264,999Active4 beds 2 baths1,667 sq. ft.9206 Dutch Oak St, Corpus Christi, TX 78409
MLS# 1911456Listed by: MARTI REALTY GROUP
