4201 Boros Drive, Corpus Christi, TX 78413
Local realty services provided by:Better Homes and Gardens Real Estate Winans
Listed by: alice vaughan
Office: alice vaughan, broker
MLS#:461761
Source:South Texas MLS
Price summary
- Price:$384,000
- Price per sq. ft.:$147.47
About this home
Move in ready and no HOA! Lovely Country Club Estates #27 updated home in a quiet neighborhood that is wonderful for entertaining. Gated entry with pavers and a wall of windows letting soft light enter the split level home. Step down into the great room, boasting a soaring beamed ceiling with massive rock fireplace. Kitchen has a nice flow to dining and great room, with a center island, granite countertops, subway backsplash, Frigidaire Gallery range and built in microwave, Franke sink and plenty of storage. Primary bedroom and bath on the 2nd floor with marble shower, skylight and plenty of storage. Two spacious bedrooms on the first floor. Downstairs bath has a outdoor view of atrium filled with heliconia, elephant ear, coryline, passion vine, and bromeliads. Halo lighting, smooth ceiling and wood look tile flooring throughout most of the home. Spacious bonus room (12'x20') behind kitchen is great for office or game room with matching vinyl plank flooring and brick walls provides loft feel and view of backyard. Shaded, fenced corner lot with almost 1/4 an acre (.23 acre), 3 car garage with extra storage room behind single garage, double garage has workbench, large landscaped yard that features a shaded 12' x 20' pergola with flagstone surrounded by lush Hawaiian and native established plants including orchid tree, pomegranate tree, cannas, crepe myrtles, ice cream banana trees, bird of paradise and bottle palm. New composite roof in 2020. Possible owner financing for one year to qualified candidate. Aaron Drive is under construction with new infrastructure, sidewalks and drainage, to be completed by early 2026. Don't miss this opportunity to view a lovely, beautifully landscaped home!
Contact an agent
Home facts
- Year built:1979
- Listing ID #:461761
- Added:157 day(s) ago
- Updated:January 05, 2026 at 04:51 AM
Rooms and interior
- Bedrooms:3
- Total bathrooms:2
- Full bathrooms:2
- Living area:2,604 sq. ft.
Heating and cooling
- Cooling:Central Air, Electric, Gas
- Heating:Central, Electric, Gas
Structure and exterior
- Roof:Shingle
- Year built:1979
- Building area:2,604 sq. ft.
- Lot area:0.23 Acres
Schools
- High school:Carroll
- Middle school:Grant
- Elementary school:Dawson
Utilities
- Water:Public, Water Available
- Sewer:Public Sewer, Sewer Available
Finances and disclosures
- Price:$384,000
- Price per sq. ft.:$147.47
New listings near 4201 Boros Drive
- New
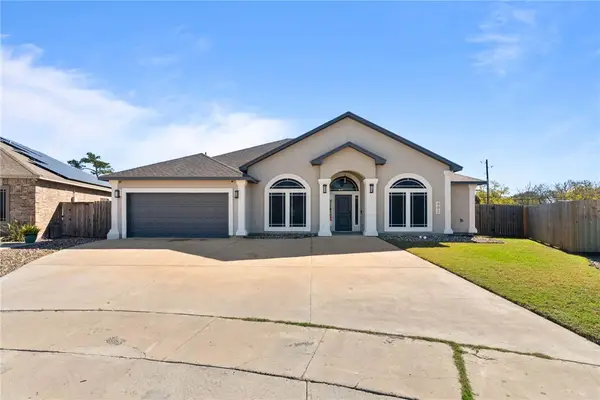 $449,900Active4 beds 4 baths2,663 sq. ft.
$449,900Active4 beds 4 baths2,663 sq. ft.401 Big Shell Court, Corpus Christi, TX 78418
MLS# 469417Listed by: MR. REAL ESTATE & ASSOCIATES - New
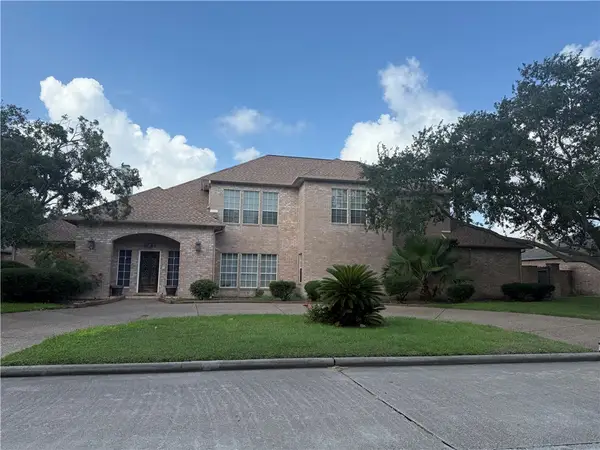 $589,000Active4 beds 3 baths4,260 sq. ft.
$589,000Active4 beds 3 baths4,260 sq. ft.5917 Harvest Hill Road, Corpus Christi, TX 78414
MLS# 469446Listed by: DILLARD AND CHAPA REAL ESTATE - New
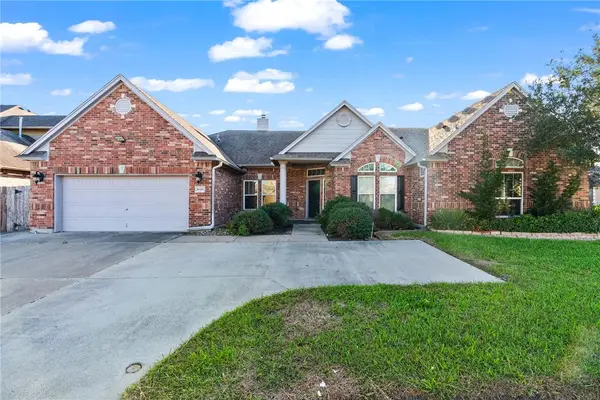 $498,000Active5 beds 3 baths3,093 sq. ft.
$498,000Active5 beds 3 baths3,093 sq. ft.6101 Greenough, Corpus Christi, TX 78414
MLS# 469439Listed by: LPT REALTY, LLC - New
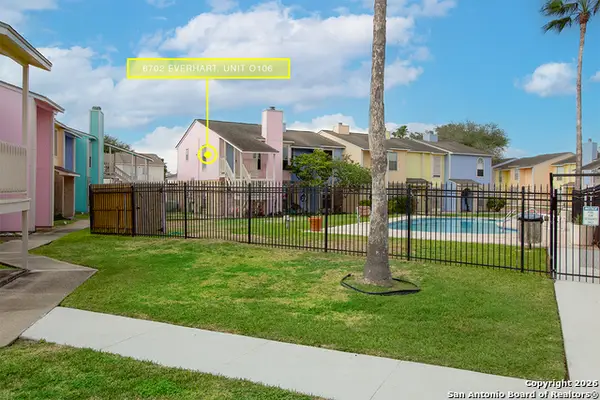 $84,900Active1 beds 1 baths792 sq. ft.
$84,900Active1 beds 1 baths792 sq. ft.6702 Everhart #O106, Corpus Christi, TX 78413
MLS# 1931366Listed by: THE KB TEAM & ASSOCIATES - New
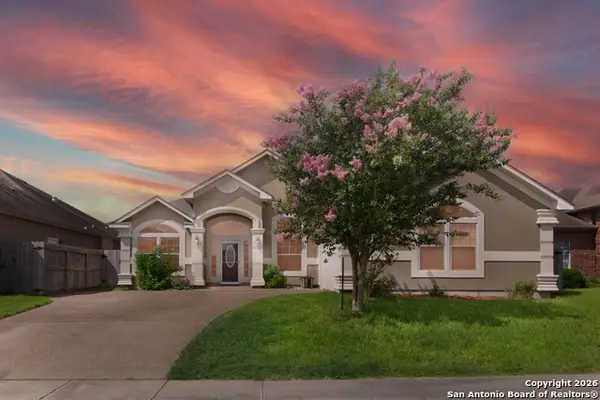 $343,000Active4 beds 3 baths2,400 sq. ft.
$343,000Active4 beds 3 baths2,400 sq. ft.6825 Old Square, Corpus Christi, TX 78414
MLS# 1931362Listed by: THE KB TEAM & ASSOCIATES - New
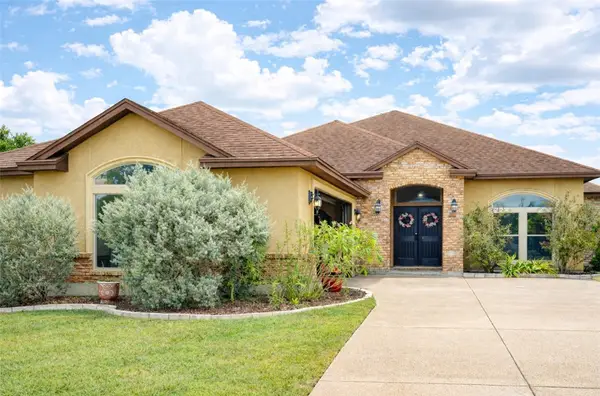 $415,900Active4 beds 2 baths2,238 sq. ft.
$415,900Active4 beds 2 baths2,238 sq. ft.15357 Chianti Ln, Corpus Christi, TX 78410
MLS# 469350Listed by: MIRABAL MONTALVO & ASSOCIATES - New
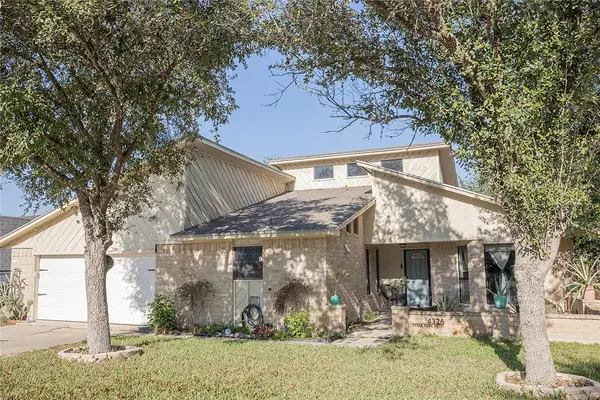 $299,000Active3 beds 2 baths2,028 sq. ft.
$299,000Active3 beds 2 baths2,028 sq. ft.4326 Clear Fork Court, Corpus Christi, TX 78410
MLS# 469371Listed by: TEXSTAR REALTY - New
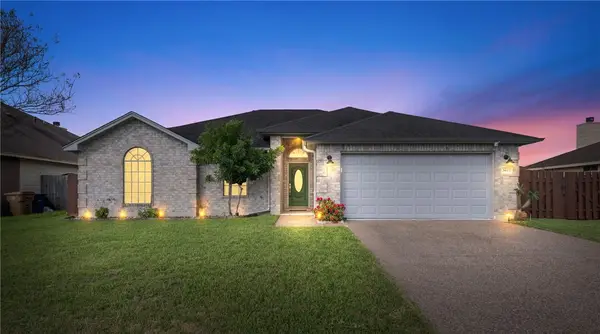 $299,575Active3 beds 2 baths1,546 sq. ft.
$299,575Active3 beds 2 baths1,546 sq. ft.3617 Amethyst Drive, Corpus Christi, TX 78414
MLS# 469430Listed by: RE/MAX PROFESSIONALS - New
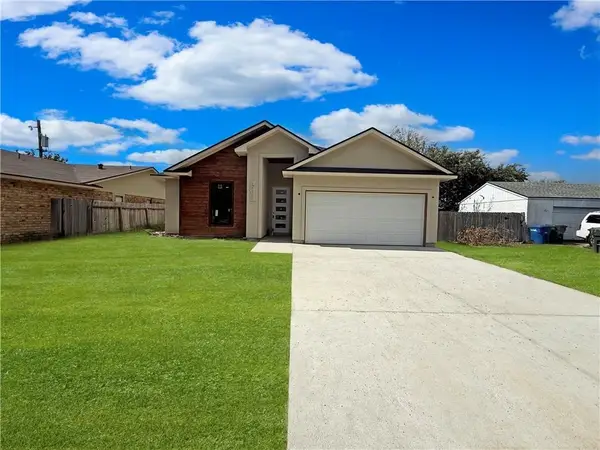 $279,900Active3 beds 2 baths1,395 sq. ft.
$279,900Active3 beds 2 baths1,395 sq. ft.4629 Sierra Blanca Boulevard, Corpus Christi, TX 78413
MLS# 469431Listed by: MIRABAL MONTALVO & ASSOCIATES - New
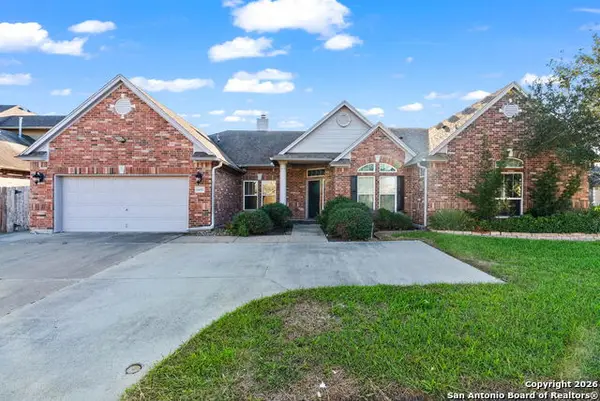 $498,000Active5 beds 3 baths3,093 sq. ft.
$498,000Active5 beds 3 baths3,093 sq. ft.6101 Greenough Ct, Corpus Christi, TX 78414
MLS# 1931340Listed by: LPT REALTY, LLC
