433 Peerman Place, Corpus Christi, TX 78411
Local realty services provided by:Better Homes and Gardens Real Estate Saenz & Associates
Listed by:elena payne
Office:keller williams coastal bend
MLS#:460285
Source:South Texas MLS
Sorry, we are unable to map this address
Price summary
- Price:$615,000
About this home
Over 3,000 sq. ft. in the sought-after Lamar Park neighborhood! This spacious and stunning home includes tasteful updates with timeless, custom touches that truly make it one of a kind. The split floorplan offers 3 bedrooms and 2.5 bathrooms, plus a bonus room that makes a great office or playroom, or could be used as a 4th bedroom if desired. Beautiful saltillo tile in the kitchen and great room, gorgeous hardwood floors in formal living and bedrooms/bonus room, primary suite has seagrass flooring and travertine tile in bathroom. The kitchen was remodeled in 2018 with all stainless steel KitchenAid appliances, double ovens, 5-burner cooktop, built-in microwave, warming drawer, copper sink, breakfast bar, and highly desired taj mahal quartzite countertops. The open concept allows the kitchen to flow effortlessly into the great room, which includes a stunning brick fireplace (gas and wood-burning), as well as an attractive wet bar, complete with wine fridge and ice maker. Glass doors then take you to the covered back patio, perfect for entertaining guests. You will love the large primary suite with two walk-in closets plus bonus closets, one of which is an entire wall's worth of storage with tall hanging bars. The ensuite bathroom includes dual sinks, vanity space, double skylights, and a large jet tub with a courtyard window and travertine tile on the floor and walls. The two other bedrooms are smartly connected by a spacious Jack & Jill bathroom with dual sinks. The half bath/powder room with statement wallpaper is located off of the formal living room. Laundry room is located near primary suite. Backyard has mature landscaping trimmed with flagstone, outdoor shower, and room for a pool if desired. Attached two car garage with epoxy flooring, storage room and attic. HVAC and water heater recently replaced. Sprinkler system in front and back yards. Passing hydrostatic tests. Kitchen refrigerator will convey. This is a must see! **Owner is the listing agent.**
Contact an agent
Home facts
- Year built:1949
- Listing ID #:460285
- Added:120 day(s) ago
- Updated:October 05, 2025 at 03:57 PM
Rooms and interior
- Bedrooms:3
- Total bathrooms:3
- Full bathrooms:2
- Half bathrooms:1
Heating and cooling
- Cooling:Central Air
- Heating:Central, Gas
Structure and exterior
- Roof:Shingle
- Year built:1949
Schools
- High school:Ray
- Middle school:Hamlin
- Elementary school:Calk-Wilson
Utilities
- Water:Public, Water Available
- Sewer:Public Sewer, Sewer Available
Finances and disclosures
- Price:$615,000
New listings near 433 Peerman Place
- New
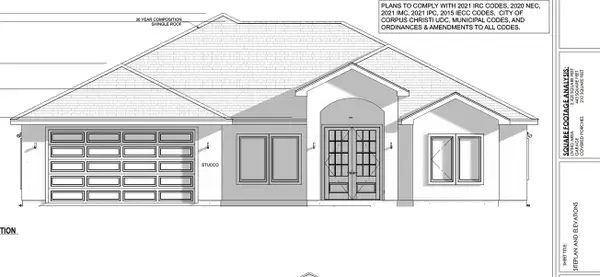 $513,000Active4 beds 3 baths2,420 sq. ft.
$513,000Active4 beds 3 baths2,420 sq. ft.1510 Aegon Court, Corpus Christi, TX 78415
MLS# 465858Listed by: TMG REALTY GROUP - New
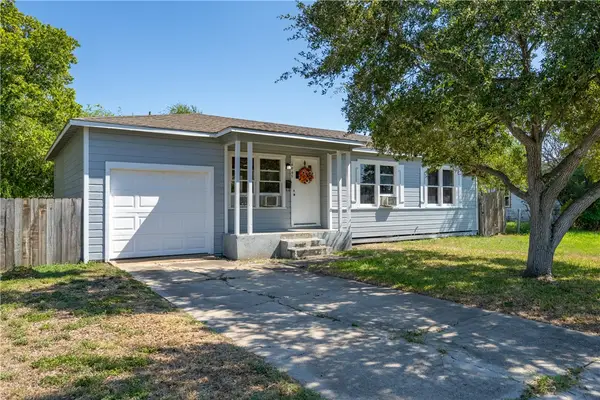 $154,900Active3 beds 1 baths914 sq. ft.
$154,900Active3 beds 1 baths914 sq. ft.4945 Waltham Drive, Corpus Christi, TX 78411
MLS# 465799Listed by: ZEST REALTY - New
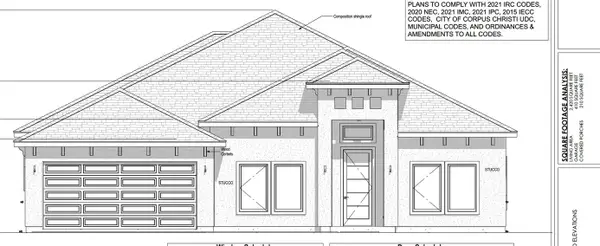 $509,000Active4 beds 3 baths2,420 sq. ft.
$509,000Active4 beds 3 baths2,420 sq. ft.1506 Daenerys Court, Corpus Christi, TX 78415
MLS# 465794Listed by: TMG REALTY GROUP - New
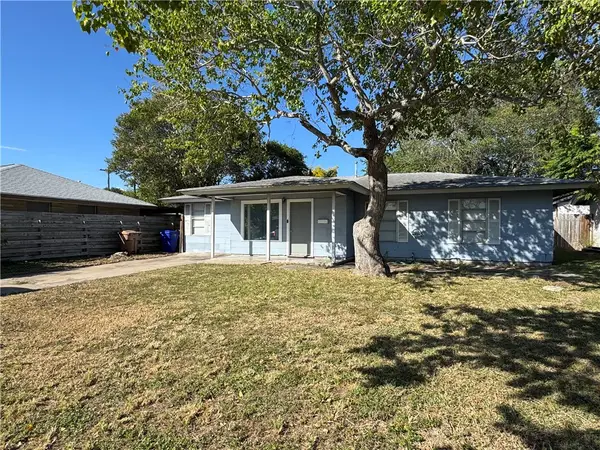 $185,000Active3 beds 2 baths1,307 sq. ft.
$185,000Active3 beds 2 baths1,307 sq. ft.4642 Totton Drive, Corpus Christi, TX 78411
MLS# 465853Listed by: KELLER WILLIAMS COASTAL BEND - New
 $27,500Active0.1 Acres
$27,500Active0.1 Acres841 Behmann Street, Corpus Christi, TX 78418
MLS# 465842Listed by: SUMMER PORT REALTY - New
 $27,500Active0.21 Acres
$27,500Active0.21 Acres845 Behmann Street, Corpus Christi, TX 78418
MLS# 465843Listed by: SUMMER PORT REALTY - New
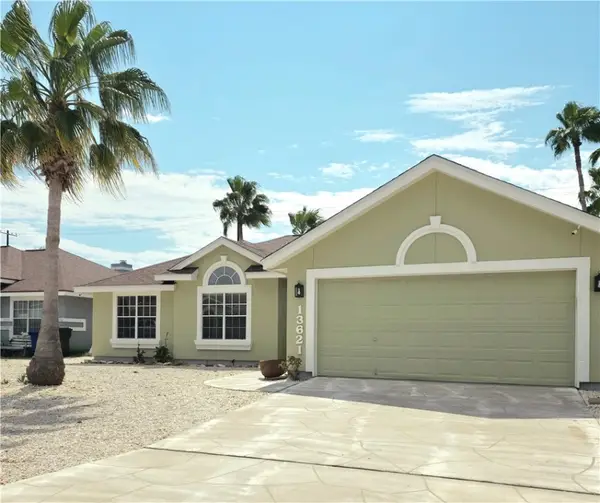 $389,500Active3 beds 2 baths1,602 sq. ft.
$389,500Active3 beds 2 baths1,602 sq. ft.13621 Moro, Corpus Christi, TX 78418
MLS# 465836Listed by: KELLER WILLIAMS COASTAL BEND - New
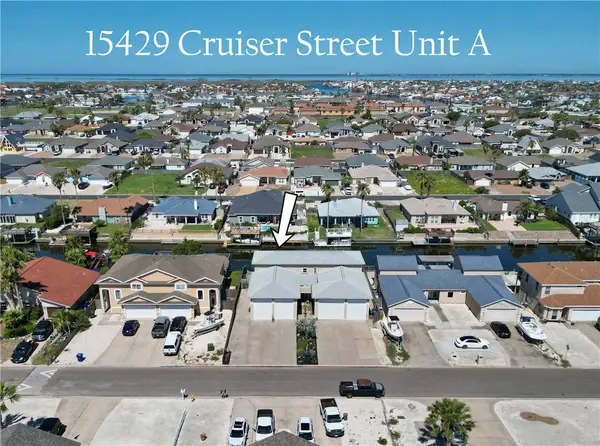 $475,000Active2 beds 2 baths2,087 sq. ft.
$475,000Active2 beds 2 baths2,087 sq. ft.15429 Cruiser Street #A, Corpus Christi, TX 78418
MLS# 465533Listed by: KUPER SOTHEBY'S INTL REALTY - New
 $189,500Active4 beds 1 baths1,267 sq. ft.
$189,500Active4 beds 1 baths1,267 sq. ft.1938 Spencer Drive, Corpus Christi, TX 78412
MLS# 464952Listed by: CREATE REALTY GROUP - New
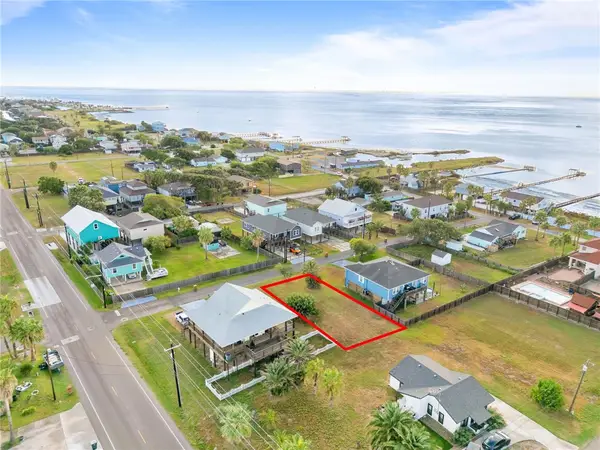 $62,000Active0.12 Acres
$62,000Active0.12 Acres129 Clearview Drive, Corpus Christi, TX 78418
MLS# 465519Listed by: MR. REAL ESTATE & ASSOCIATES
