4442 Lake Superior Drive, Corpus Christi, TX 78413
Local realty services provided by:Better Homes and Gardens Real Estate Winans

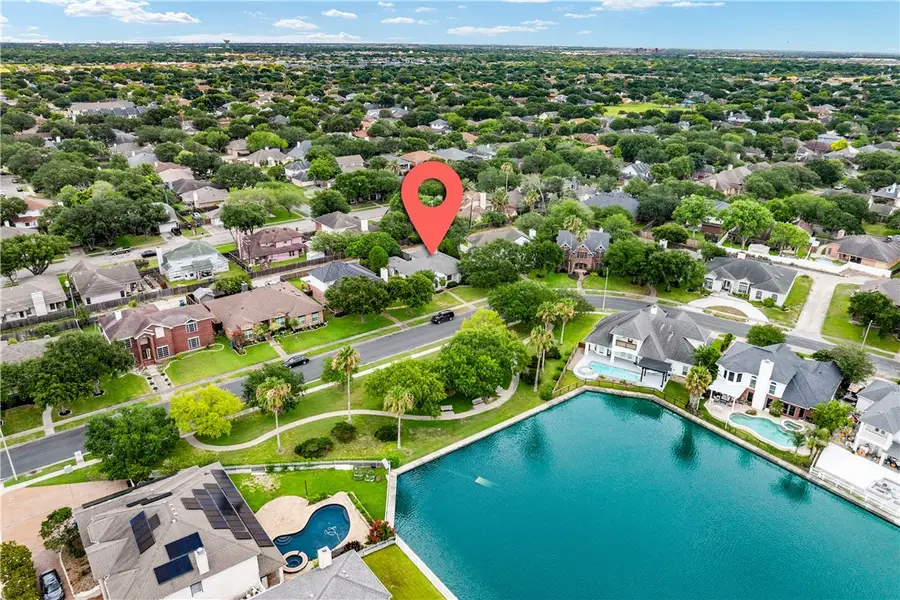
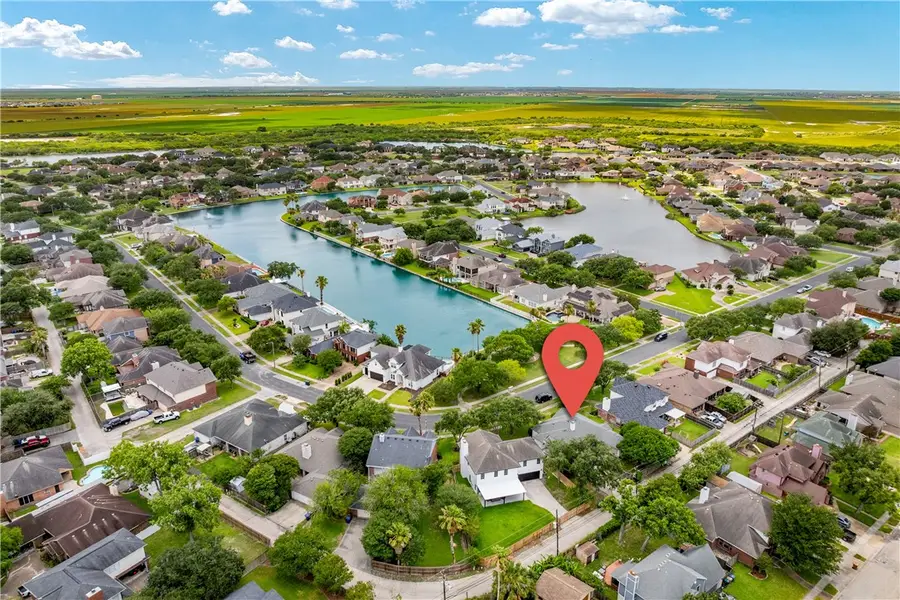
Listed by:doug nichols
Office:coldwell banker pacesetter ste
MLS#:460099
Source:South Texas MLS
Price summary
- Price:$317,500
- Price per sq. ft.:$159.63
- Monthly HOA dues:$29.17
About this home
Welcome to this beautifully maintained home in the desirable The Lakes subdivision, where comfort, convenience, and a strong sense of community come together with access to neighborhood amenities including a pool, tennis courts, a basketball court, and walking paths and parks situated along the private neighborhood lakes. Located in a well-established neighborhood, this home offers a peaceful setting with charming front porch views of the private lake and park - a perfect setting for your morning coffee.
Inside, you’ll find a well-maintained home with a wonderful split floor plan that provides privacy and flexibility, and plenty of natural light throughout. The spacious living room features a wood-burning fireplace with built-in shelving that adds warmth and character, and the adjacent kitchen includes a quaint patio entrance that makes indoor-outdoor living effortless.
The primary suite includes a French door entry, his and hers closets, and a functional layout designed for everyday ease. Guest bedrooms are generously sized to suit a variety of needs, and the additional half bath is perfect for visitors.
Notable updates include a replaced air handler in 2020, roof in 2021, plumbing reroute in 2021, and a transferable lifetime foundation warranty—all adding peace of mind for future owners. Enjoy quiet alley access for parking, mature surroundings, and an unbeatable location close to parks, walking paths, and more.
Contact an agent
Home facts
- Year built:1996
- Listing Id #:460099
- Added:77 day(s) ago
- Updated:August 21, 2025 at 01:52 PM
Rooms and interior
- Bedrooms:4
- Total bathrooms:3
- Full bathrooms:2
- Half bathrooms:1
- Living area:1,989 sq. ft.
Heating and cooling
- Cooling:Central Air
- Heating:Central, Electric
Structure and exterior
- Roof:Shingle
- Year built:1996
- Building area:1,989 sq. ft.
- Lot area:0.17 Acres
Schools
- High school:Carroll
- Middle school:Grant
- Elementary school:Jones
Utilities
- Water:Public, Water Available
- Sewer:Public Sewer, Sewer Available
Finances and disclosures
- Price:$317,500
- Price per sq. ft.:$159.63
New listings near 4442 Lake Superior Drive
- New
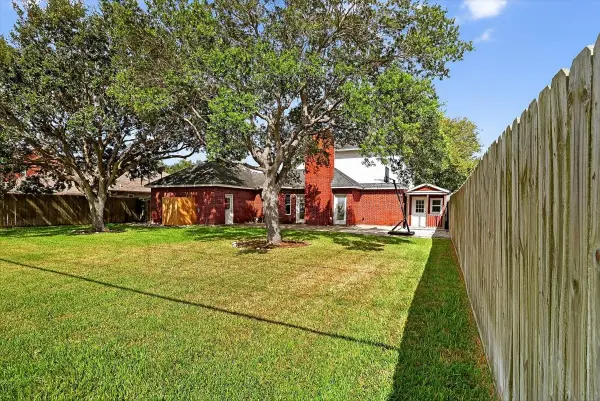 $368,000Active4 beds 3 baths2,379 sq. ft.
$368,000Active4 beds 3 baths2,379 sq. ft.8114 Etienne Drive, Corpus Christi, TX 78414
MLS# 94090720Listed by: TEXAS ALLY REAL ESTATE GROUP, LLC - New
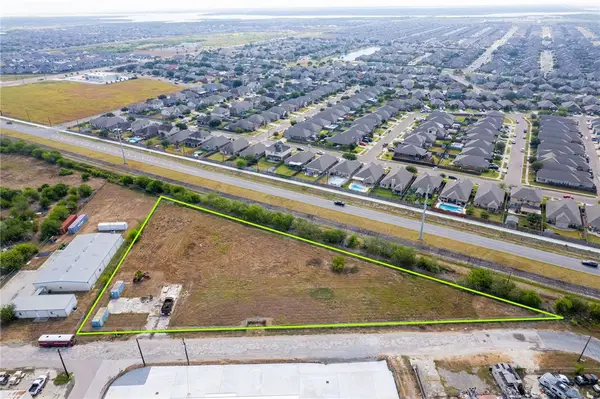 $790,000Active1.16 Acres
$790,000Active1.16 Acres7802 Bay Drive, Corpus Christi, TX 78414
MLS# 463789Listed by: LPT REALTY, LLC - New
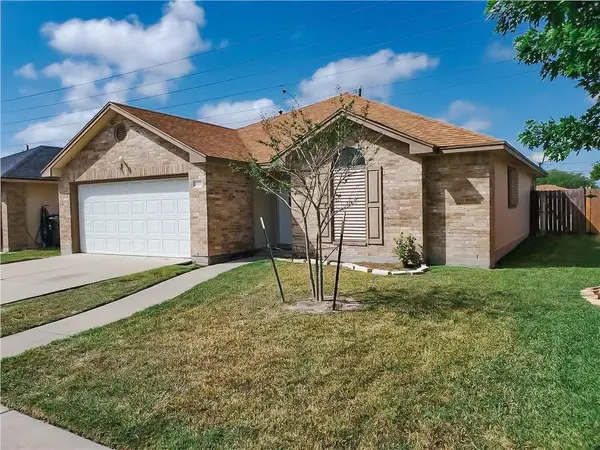 $235,000Active3 beds 2 baths1,356 sq. ft.
$235,000Active3 beds 2 baths1,356 sq. ft.6718 Riding Wind Drive, Corpus Christi, TX 78414
MLS# 463745Listed by: KM PREMIER REAL ESTATE - New
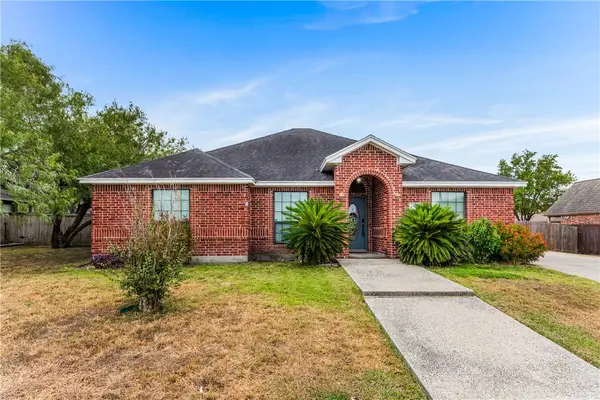 $388,000Active4 beds 2 baths2,432 sq. ft.
$388,000Active4 beds 2 baths2,432 sq. ft.Address Withheld By Seller, Corpus Christi, TX 78410
MLS# 463713Listed by: COLDWELL BANKER PACESETTER NW - New
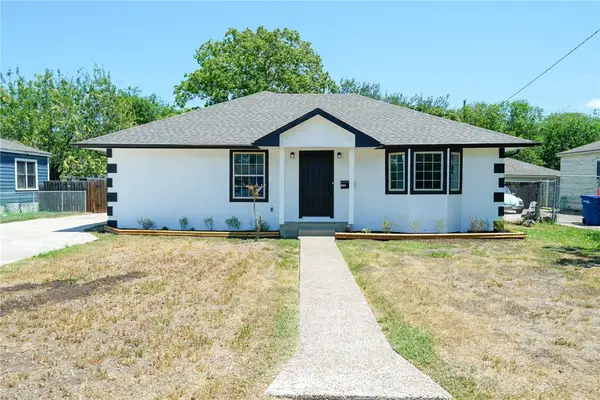 $260,000Active3 beds 2 baths1,765 sq. ft.
$260,000Active3 beds 2 baths1,765 sq. ft.1222 Logan Avenue, Corpus Christi, TX 78404
MLS# 463786Listed by: GROUP ONE REAL ESTATE - Open Sat, 1 to 4pmNew
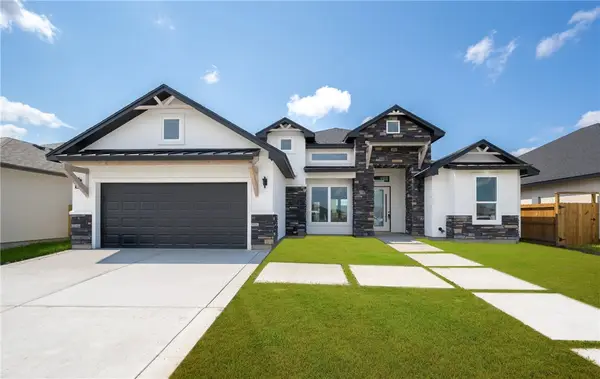 $484,999Active4 beds 3 baths2,214 sq. ft.
$484,999Active4 beds 3 baths2,214 sq. ft.1425 Jack Chesney, Corpus Christi, TX 78415
MLS# 463215Listed by: COMPASS RE TEXAS, LLC. - New
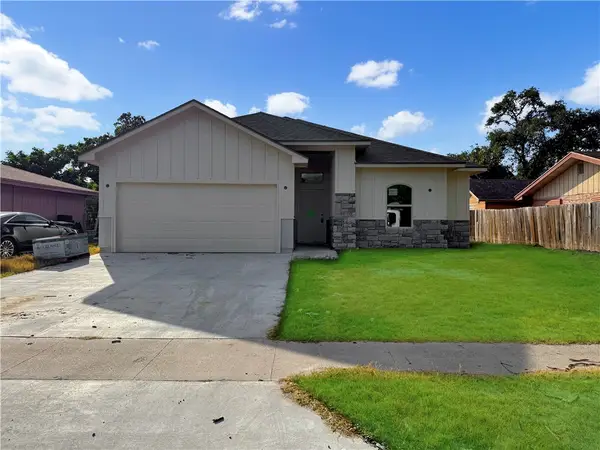 $279,900Active3 beds 2 baths1,395 sq. ft.
$279,900Active3 beds 2 baths1,395 sq. ft.1937 Treyway, Corpus Christi, TX 78412
MLS# 463660Listed by: MIRABAL MONTALVO & ASSOCIATES - New
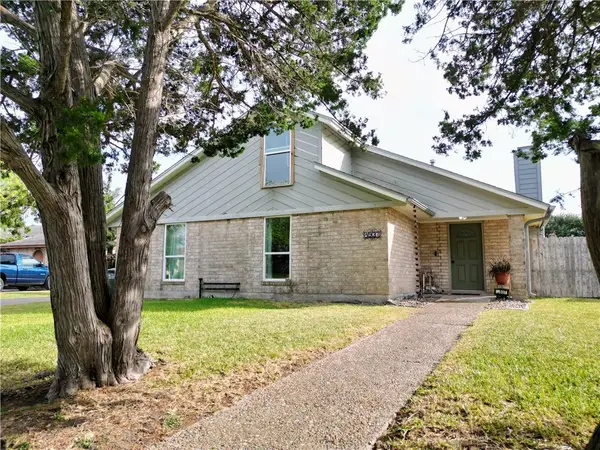 $150,000Active4 beds 2 baths1,541 sq. ft.
$150,000Active4 beds 2 baths1,541 sq. ft.4937 Chatfield Road, Corpus Christi, TX 78413
MLS# 463672Listed by: JPAR REAL ESTATE - New
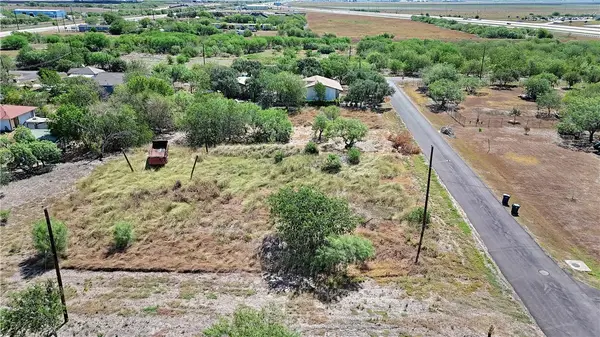 $35,000Active0.32 Acres
$35,000Active0.32 Acres8846 Eklund Avenue, Corpus Christi, TX 78406
MLS# 463746Listed by: BK REAL ESTATE - New
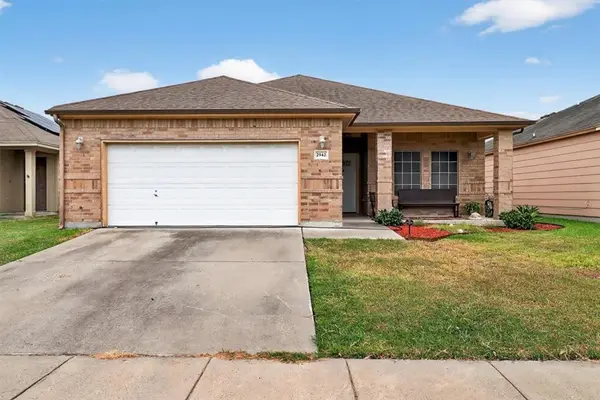 $239,000Active2 beds 3 baths1,433 sq. ft.
$239,000Active2 beds 3 baths1,433 sq. ft.2942 Masterson Drive, Corpus Christi, TX 78415
MLS# 462580Listed by: REAL ESTATE BY THE WATERS, LLC

