4502 Thoreau Circle, Corpus Christi, TX 78410
Local realty services provided by:Better Homes and Gardens Real Estate Winans
Listed by: kimberly zill
Office: coldwell banker pacesetter ste
MLS#:461822
Source:South Texas MLS
Price summary
- Price:$659,000
- Price per sq. ft.:$167.81
- Monthly HOA dues:$41.67
About this home
Motivated Sellers! Come and see this amazing home!!! 4502 Thoreau is a custom-built estate located in prestigious Wood Estates within The River Hills Golf & Country Club. The one-owner, luxurious, meticulously cared-for home is now ready for the next owners to adore and love. The Mediterranean-style home was constructed on an oversized, elevated, pie-shaped lot, creating the perfect setting for exquisite front yard landscaping and a spa-like custom diving pool with a lap lane flanked with tropical landscaping, setting the stage for all backyard entertaining and BBQs. The home's foundation is a fibromesh concrete rebar with a full foot of cushion sand beneath. (no foundation problems or worries ever here- this one is very well constructed). Inside this estate, you will find outstanding millwork, custom wood features, two fireplaces, multiple balconies, hand-painted sinks, soaring ceilings, custom wallpapers, and custom-designed spaces. The rooms are ample in size, the bedrooms have huge closets, and the home has additional storage too. Additionally, this custom home was designed and built with the capability to expand the home vertically. You won't outgrow this stunning estate. The upstairs features a split floor plan with bedrooms that feature both en-suites (one with jetted tub) and balconies to enjoy that morning cup of coffee or evening cocktail. In addition to the four bedrooms, there is an upstairs office for working from home and a downstairs flex room that can serve as a primary bedroom for the main living area. This home was designed for elevated and refined living. There are special and high-end spaces. Behind the electric gate to enter the side wrap garage, you will find additional parking for all the toys, boats, and trailers to keep out of sight and tidy.
Additionally, this home is priced under the appraised value.. An appraisal was conducted in December 2025.. So this purchase will yield buyers INSTANT equity in this stunning home!
Contact an agent
Home facts
- Year built:2000
- Listing ID #:461822
- Added:178 day(s) ago
- Updated:January 04, 2026 at 02:57 PM
Rooms and interior
- Bedrooms:4
- Total bathrooms:4
- Full bathrooms:4
- Living area:3,927 sq. ft.
Heating and cooling
- Cooling:Attic Fan, Central Air, Gas
- Heating:Central, Electric, Gas
Structure and exterior
- Roof:Concrete, Tile
- Year built:2000
- Building area:3,927 sq. ft.
- Lot area:0.4 Acres
Schools
- High school:Calallen
- Middle school:Calallen
- Elementary school:Wood River
Utilities
- Water:Public, Water Available
- Sewer:Public Sewer, Sewer Available
Finances and disclosures
- Price:$659,000
- Price per sq. ft.:$167.81
New listings near 4502 Thoreau Circle
- New
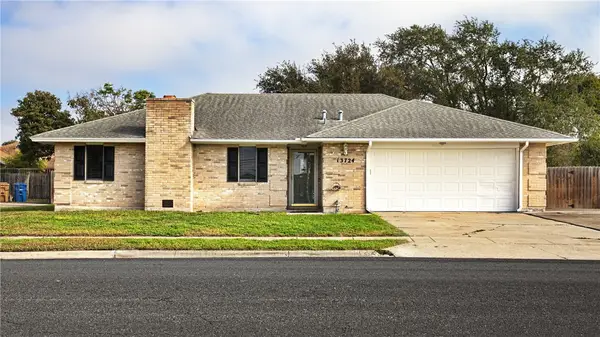 $270,000Active3 beds 2 baths1,855 sq. ft.
$270,000Active3 beds 2 baths1,855 sq. ft.13724 River Canyon Drive, Corpus Christi, TX 78410
MLS# 469260Listed by: COLDWELL BANKER PS BEEVILLE - New
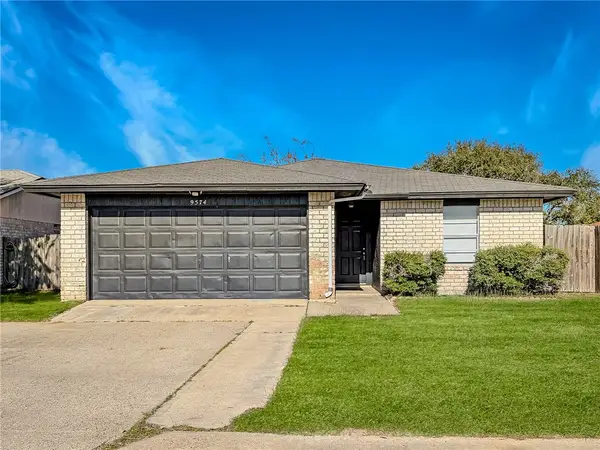 $219,900Active3 beds 2 baths1,279 sq. ft.
$219,900Active3 beds 2 baths1,279 sq. ft.9574 Goldfinch, Corpus Christi, TX 78418
MLS# 469414Listed by: MIRABAL MONTALVO & ASSOCIATES - New
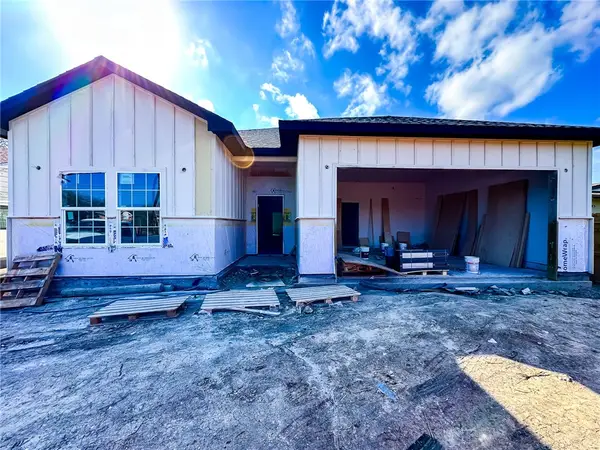 $419,900Active4 beds 3 baths1,934 sq. ft.
$419,900Active4 beds 3 baths1,934 sq. ft.3649 Santa Fe Street, Corpus Christi, TX 78411
MLS# 469373Listed by: DEAL SMITH REALTY LLC - New
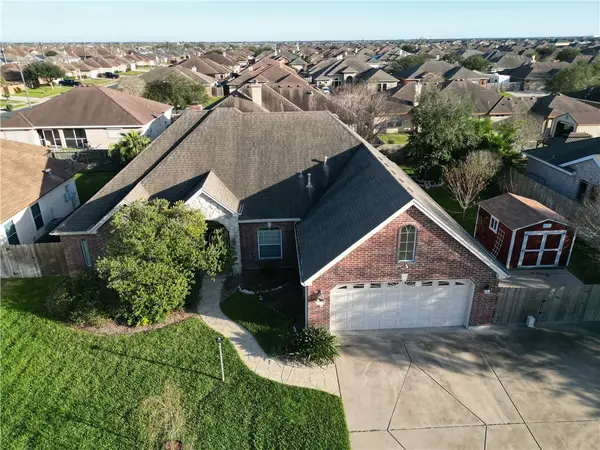 Listed by BHGRE$399,000Active3 beds 2 baths2,146 sq. ft.
Listed by BHGRE$399,000Active3 beds 2 baths2,146 sq. ft.3806 Cassowary Court, Corpus Christi, TX 78414
MLS# 469399Listed by: BETTER HOMES & GARDENS REAL ESTATE WINANS - New
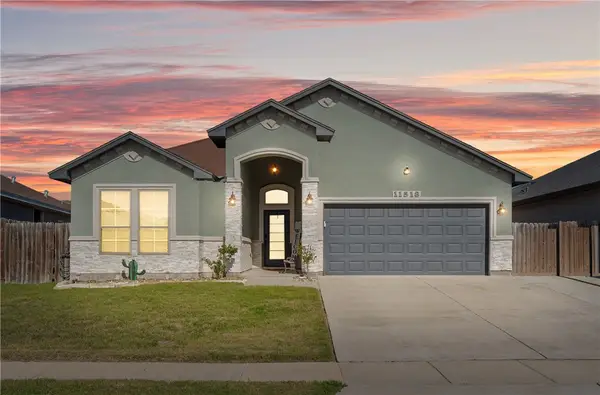 $309,000Active3 beds 2 baths1,738 sq. ft.
$309,000Active3 beds 2 baths1,738 sq. ft.11518 Saspamco Creek Drive, Corpus Christi, TX 78410
MLS# 469363Listed by: PRIME REAL ESTATE - New
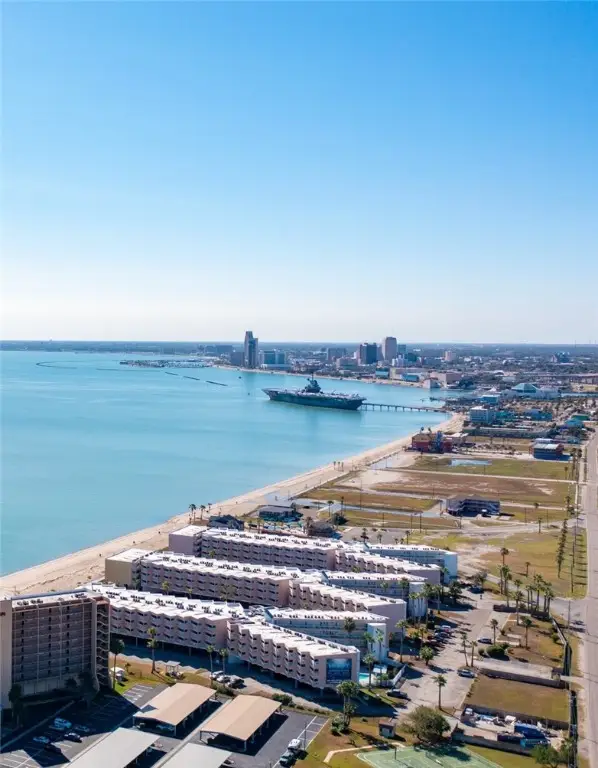 $60,000Active1 beds 1 baths420 sq. ft.
$60,000Active1 beds 1 baths420 sq. ft.3938 Surfside Boulevard #2237, Corpus Christi, TX 78402
MLS# 469401Listed by: TEXSTAR REALTY - New
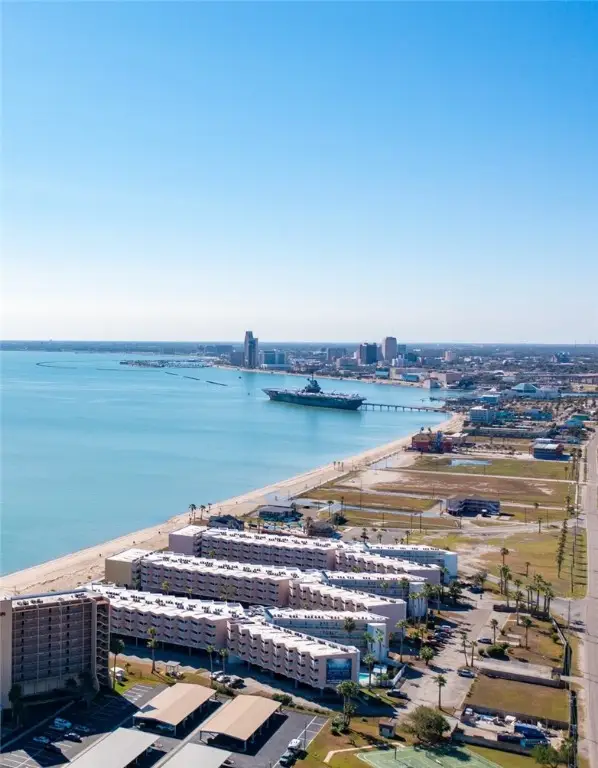 $60,000Active1 beds 1 baths420 sq. ft.
$60,000Active1 beds 1 baths420 sq. ft.3938 Surfside Boulevard #1339, Corpus Christi, TX 78402
MLS# 469402Listed by: TEXSTAR REALTY - New
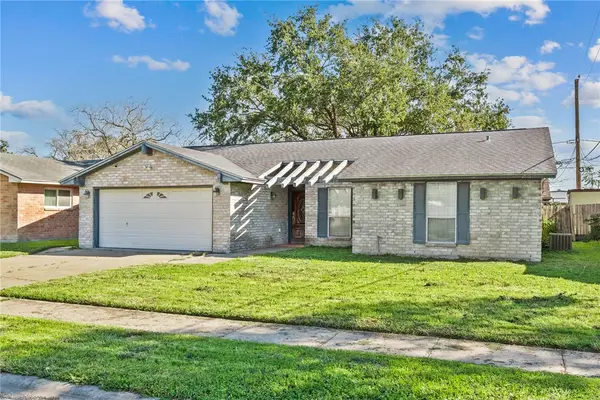 $228,000Active3 beds 2 baths1,522 sq. ft.
$228,000Active3 beds 2 baths1,522 sq. ft.1910 Cherokee Street, Corpus Christi, TX 78409
MLS# 469366Listed by: LUXE REALTY GROUP - New
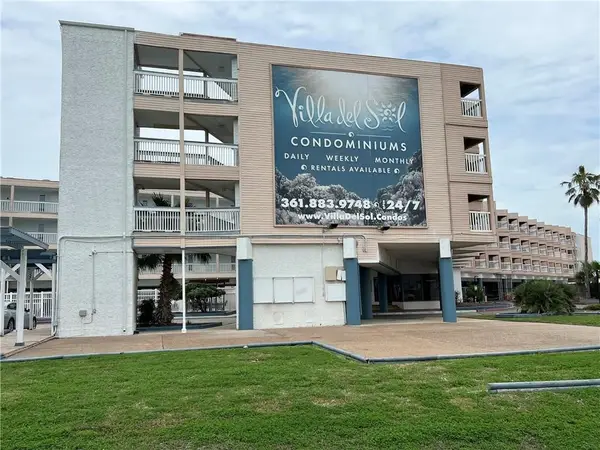 $89,000Active1 beds 1 baths420 sq. ft.
$89,000Active1 beds 1 baths420 sq. ft.3938 Surfside Boulevard #2141, Corpus Christi, TX 78402
MLS# 468565Listed by: CASS REAL ESTATE - Open Sun, 2 to 4pmNew
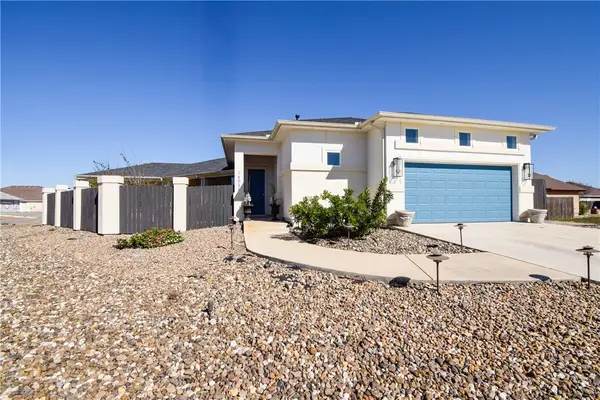 $475,000Active3 beds 3 baths2,432 sq. ft.
$475,000Active3 beds 3 baths2,432 sq. ft.16026 Cuttysark Street, Corpus Christi, TX 78418
MLS# 469320Listed by: KELLER WILLIAMS COASTAL BEND
