4506 Grand Lake Drive, Corpus Christi, TX 78413
Local realty services provided by:Better Homes and Gardens Real Estate Saenz & Associates
Listed by:doug nichols
Office:coldwell banker pacesetter ste
MLS#:464633
Source:South Texas MLS
Price summary
- Price:$425,000
- Price per sq. ft.:$165.43
- Monthly HOA dues:$35.33
About this home
Welcome to 4506 Grand Lake — a beautifully updated four-side brick home in the highly desirable Great Lakes subdivision on the Southside of Corpus Christi, where residents enjoy access to a community pool and clubhouse. Offering 2,569 square feet, this 4-bedroom, 2.5-bathroom residence blends traditional architecture with premium finishes, creating a space that combines character, charm, and everyday functionality.
Throughout the home, you’ll find upgraded flooring and shiplap walls, fresh interior paint, a custom electric fireplace, and premium lighting and plumbing fixtures.
The designer kitchen showcases state-of-the-art appliances, high-end quartz countertops, and handcrafted cabinetry, while the laundry room impresses with luxury tile flooring, shiplap walls, and custom storage solutions.
The primary suite offers a private retreat with a spa-inspired bathroom featuring a soaker tub, elegant fixtures, and custom wallpaper that adds a refined designer touch. Guest bedrooms include walk-in closets and recently replaced carpet, while updated bathrooms continue the home’s stylish design.
Step outside to a covered patio with pergola, surrounded by mature shade trees and a beautifully landscaped yard—an ideal setting for both relaxing and entertaining.
With its prime location near top-rated schools, shopping, dining, and popular entertainment options, this home offers not only beautiful upgrades but also convenience and lifestyle. 4506 Grand Lake truly delivers the best of Southside living.
Contact an agent
Home facts
- Year built:1989
- Listing ID #:464633
- Added:6 day(s) ago
- Updated:September 15, 2025 at 03:40 PM
Rooms and interior
- Bedrooms:4
- Total bathrooms:3
- Full bathrooms:2
- Half bathrooms:1
- Living area:2,569 sq. ft.
Heating and cooling
- Cooling:Central Air
- Heating:Central, Electric
Structure and exterior
- Roof:Shingle
- Year built:1989
- Building area:2,569 sq. ft.
- Lot area:0.23 Acres
Schools
- High school:Veterans Memorial
- Middle school:Kaffie
- Elementary school:Jones
Utilities
- Water:Public, Water Available
- Sewer:Public Sewer, Sewer Available
Finances and disclosures
- Price:$425,000
- Price per sq. ft.:$165.43
New listings near 4506 Grand Lake Drive
- New
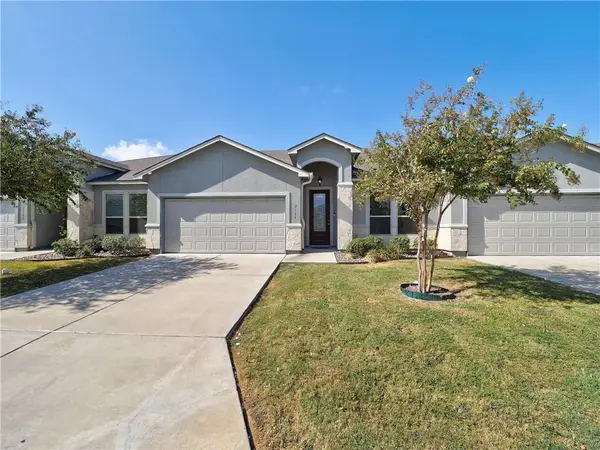 $285,000Active3 beds 2 baths1,593 sq. ft.
$285,000Active3 beds 2 baths1,593 sq. ft.7433 Seal Beach, Corpus Christi, TX 78414
MLS# 464493Listed by: BERKSHIRE HATHAWAY HOMESERVICE - New
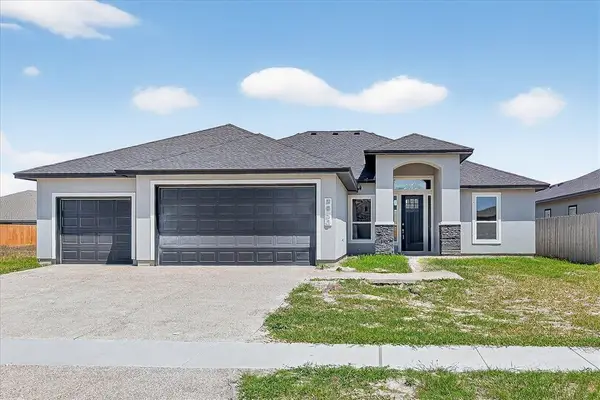 $524,999Active4 beds 3 baths2,530 sq. ft.
$524,999Active4 beds 3 baths2,530 sq. ft.2650 Lannister, Corpus Christi, TX 78415
MLS# 464981Listed by: ELEGANT HOMES - New
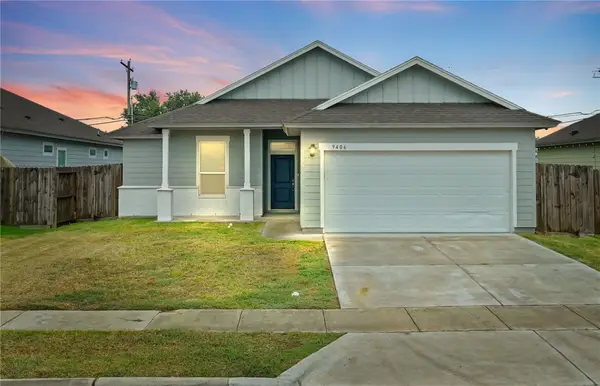 $274,900Active4 beds 2 baths1,610 sq. ft.
$274,900Active4 beds 2 baths1,610 sq. ft.9406 Sedalia, Corpus Christi, TX 78410
MLS# 464966Listed by: MIRABAL MONTALVO & ASSOCIATES - New
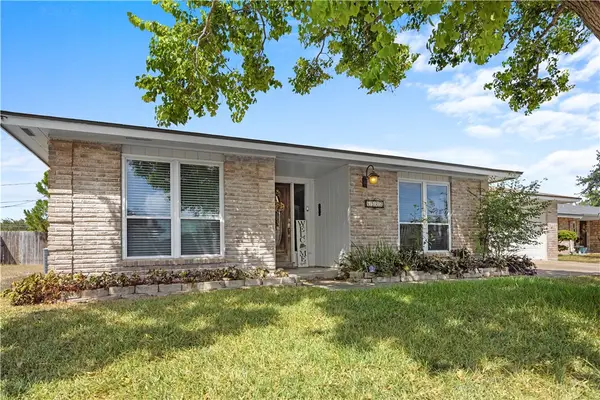 $255,000Active4 beds 2 baths1,787 sq. ft.
$255,000Active4 beds 2 baths1,787 sq. ft.6922 Yukon Drive, Corpus Christi, TX 78412
MLS# 464906Listed by: THE RON BROWN COMPANY - New
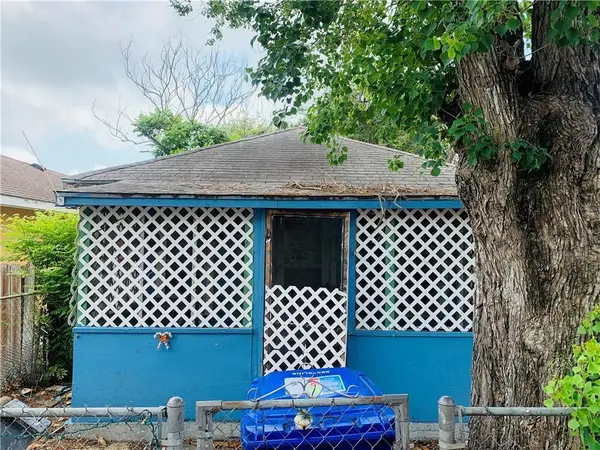 $60,000Active1 beds 1 baths512 sq. ft.
$60,000Active1 beds 1 baths512 sq. ft.508 Duncan St, Corpus Christi, TX 78405
MLS# 464858Listed by: EXP REALTY LLC - New
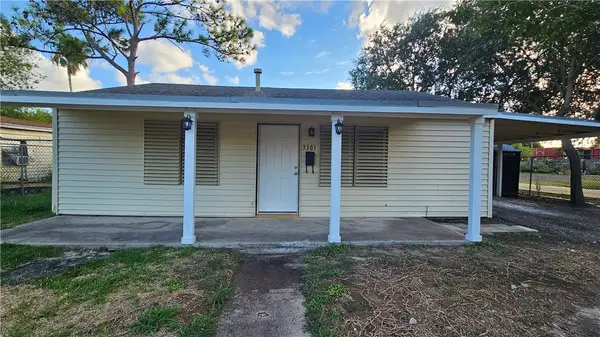 $165,000Active2 beds 1 baths800 sq. ft.
$165,000Active2 beds 1 baths800 sq. ft.3301 Houston Street, Corpus Christi, TX 78411
MLS# 464937Listed by: PRIDE REALTY GROUP - New
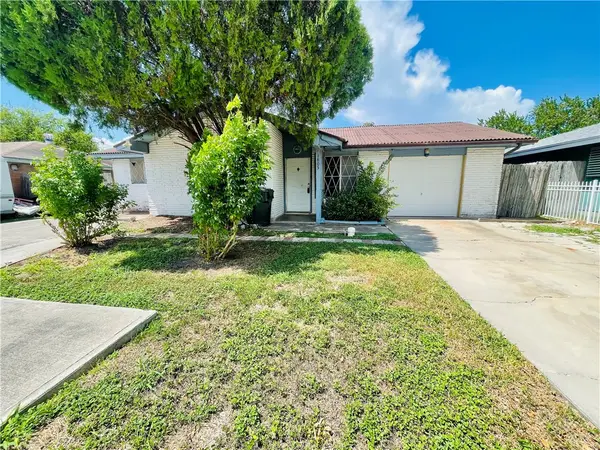 $150,000Active4 beds 2 baths1,462 sq. ft.
$150,000Active4 beds 2 baths1,462 sq. ft.1805 Kern Drive, Corpus Christi, TX 78412
MLS# 464909Listed by: KM PREMIER REAL ESTATE - New
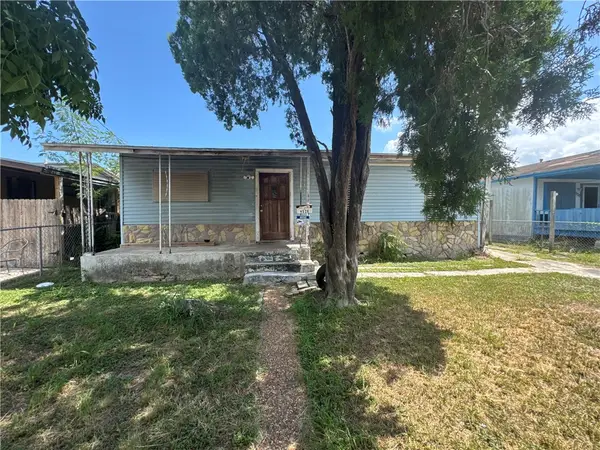 $75,000Active3 beds 1 baths1,006 sq. ft.
$75,000Active3 beds 1 baths1,006 sq. ft.4526 Domingo Drive, Corpus Christi, TX 78416
MLS# 464907Listed by: RE/MAX PROFESSIONALS - New
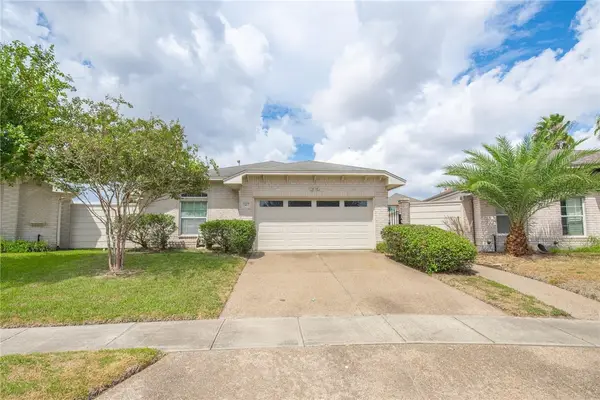 $289,900Active2 beds 2 baths1,709 sq. ft.
$289,900Active2 beds 2 baths1,709 sq. ft.7417 Long S Drive, Corpus Christi, TX 78414
MLS# 464074Listed by: PALM BAY REAL ESTATE SALES - New
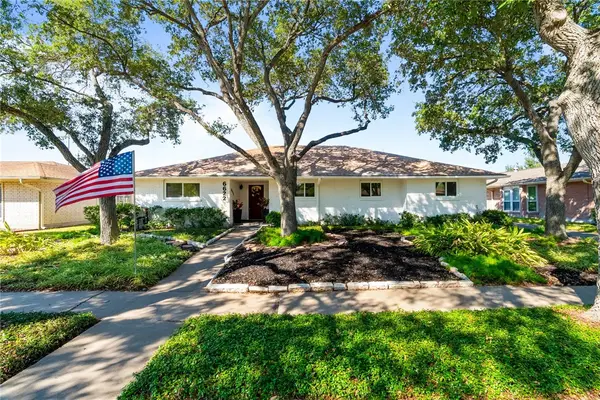 $349,500Active5 beds 3 baths3,402 sq. ft.
$349,500Active5 beds 3 baths3,402 sq. ft.6622 Sahara Drive, Corpus Christi, TX 78412
MLS# 464731Listed by: KELLER WILLIAMS COASTAL BEND
