4605 Arlene Drive, Corpus Christi, TX 78411
Local realty services provided by:Better Homes and Gardens Real Estate Winans
Listed by:valerie zuyus
Office:km premier real estate
MLS#:456286
Source:South Texas MLS
Price summary
- Price:$199,999
- Price per sq. ft.:$111.86
About this home
Charming 4-Bedroom Home in Central City – Perfect Starter Home Opportunity! FOR SALE OR LEASE
This 4-bedroom, 2-bath home offers a fantastic opportunity for first-time buyers or savvy investors! Nestled in the heart of the city , this traditional home has already undergone some renovations but still offers room for you to add your personal touch and make it your own. New HVAC inside and out, new flooring, new insulation and renovated kitchen and bathrooms.
The converted garage provides a functional layout with a separate fourth bedroom OR office, and a dedicated laundry room. The main living space features an open concept layout with renovated kitchen, creating a great space for everyday living and entertaining. The generously sized backyard features a covered deck and a fenced dog kennel making plenty of space for pets and play.
With a little TLC, the potential is undeniable. Don’t miss your chance to bring your vision to life in a convenient location close to everything the city has to offer!
Contact an agent
Home facts
- Year built:1956
- Listing ID #:456286
- Added:194 day(s) ago
- Updated:October 02, 2025 at 07:47 AM
Rooms and interior
- Bedrooms:4
- Total bathrooms:2
- Full bathrooms:2
- Living area:1,788 sq. ft.
Heating and cooling
- Cooling:Central Air
- Heating:Central, Electric
Structure and exterior
- Roof:Shingle
- Year built:1956
- Building area:1,788 sq. ft.
- Lot area:0.2 Acres
Schools
- High school:Ray
- Middle school:Hamlin
- Elementary school:CalkWilson
Utilities
- Water:Public, Water Available
- Sewer:Public Sewer, Sewer Available
Finances and disclosures
- Price:$199,999
- Price per sq. ft.:$111.86
New listings near 4605 Arlene Drive
- New
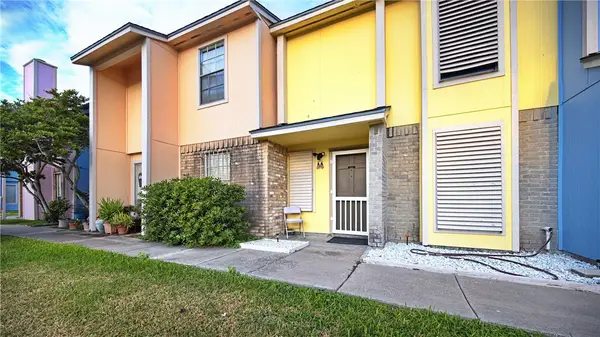 $124,900Active2 beds 2 baths974 sq. ft.
$124,900Active2 beds 2 baths974 sq. ft.6702 Everhart Road #O-102, Corpus Christi, TX 78413
MLS# 465691Listed by: CHRISTI PROPERTIES - New
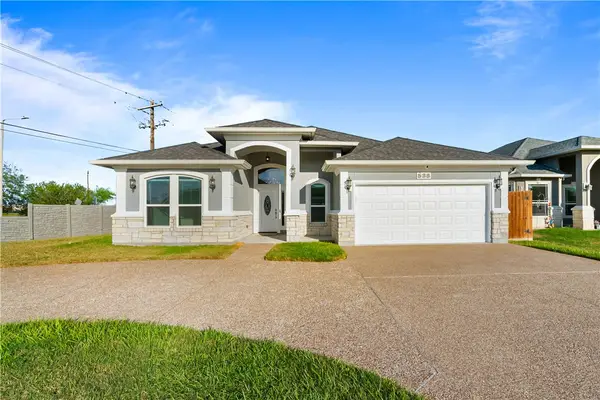 $435,000Active5 beds 3 baths2,388 sq. ft.
$435,000Active5 beds 3 baths2,388 sq. ft.538 Kamelia, Corpus Christi, TX 78410
MLS# 465659Listed by: CORPUS CHRISTI REALTY GROUP - New
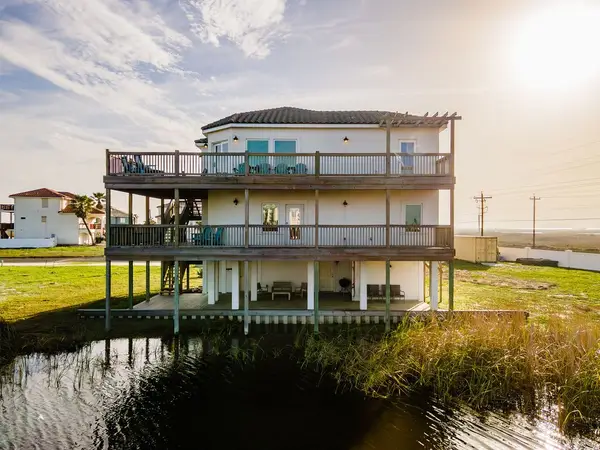 $1,050,000Active5 beds 5 baths2,388 sq. ft.
$1,050,000Active5 beds 5 baths2,388 sq. ft.146 Villa Pamplona Drive, Port Aransas, TX 78373
MLS# 465226Listed by: EXP REALTY LLC - New
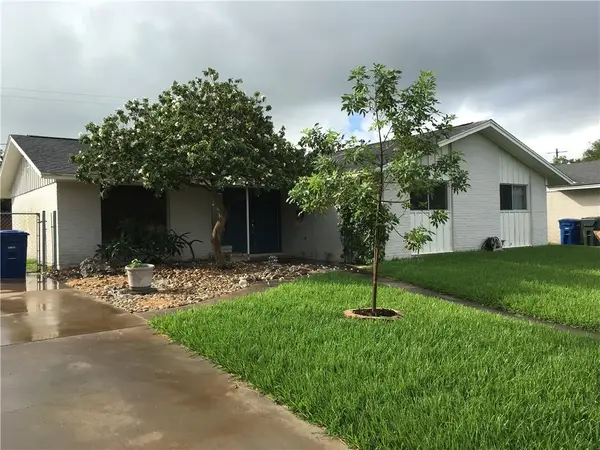 $205,900Active3 beds 2 baths1,893 sq. ft.
$205,900Active3 beds 2 baths1,893 sq. ft.445 Haroldson Drive, Corpus Christi, TX 78412
MLS# 465680Listed by: RE/MAX PROFESSIONALS - New
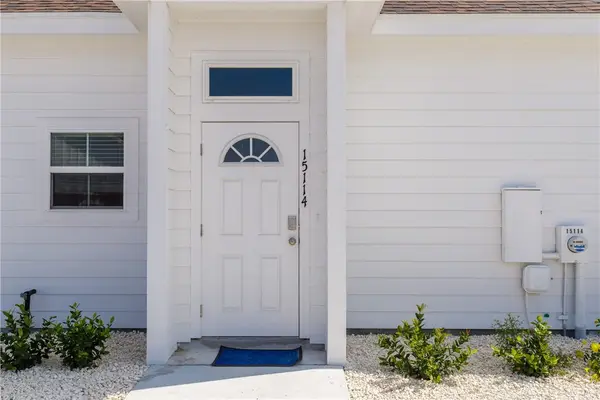 $252,900Active1 beds 1 baths649 sq. ft.
$252,900Active1 beds 1 baths649 sq. ft.15114 Arashi Beach Drive, Corpus Christi, TX 78418
MLS# 465677Listed by: KELLER WILLIAMS COASTAL BEND - New
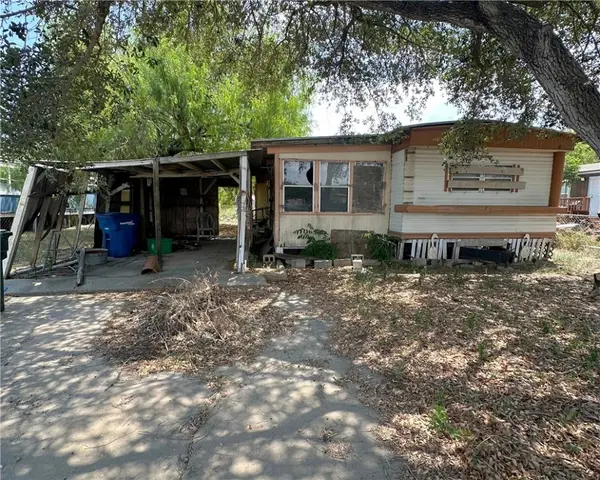 $51,000Active0.14 Acres
$51,000Active0.14 Acres6005 Horizon Drive, Corpus Christi, TX 78408
MLS# 465681Listed by: REAL BROKER, LLC - New
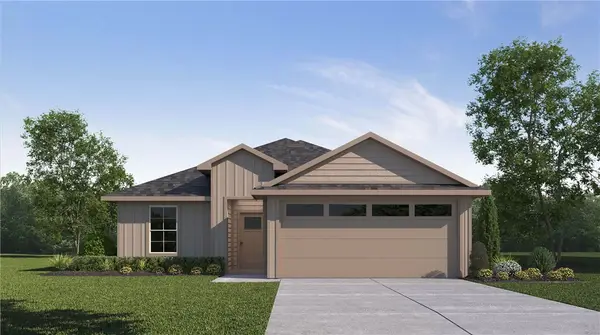 $262,432Active3 beds 2 baths1,403 sq. ft.
$262,432Active3 beds 2 baths1,403 sq. ft.1810 Citation Drive, Corpus Christi, TX 78417
MLS# 465678Listed by: MIRABAL MONTALVO & ASSOCIATES - New
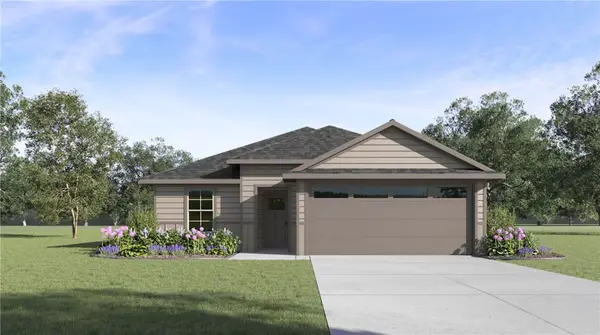 $275,350Active4 beds 2 baths1,537 sq. ft.
$275,350Active4 beds 2 baths1,537 sq. ft.1809 Citation Drive, Corpus Christi, TX 78417
MLS# 465675Listed by: MIRABAL MONTALVO & ASSOCIATES - New
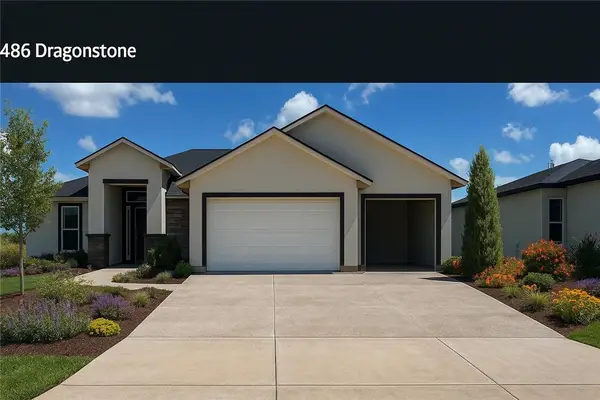 $534,999Active4 beds 3 baths2,620 sq. ft.
$534,999Active4 beds 3 baths2,620 sq. ft.1486 Dragonstone Court, Corpus Christi, TX 78415
MLS# 465668Listed by: ELEGANT HOMES - New
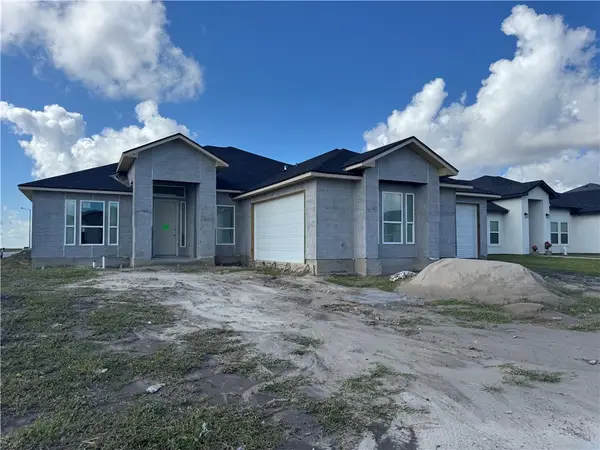 $569,999Active4 beds 3 baths2,725 sq. ft.
$569,999Active4 beds 3 baths2,725 sq. ft.1469 Dragonstone Court, Corpus Christi, TX 78415
MLS# 465669Listed by: ELEGANT HOMES
