4658 Oso Parkway, Corpus Christi, TX 78413
Local realty services provided by:Better Homes and Gardens Real Estate Winans
4658 Oso Parkway,Corpus Christi, TX 78413
$605,000Last list price
- 5 Beds
- 5 Baths
- - sq. ft.
- Single family
- Sold
Listed by: alexander garcia
Office: keller williams coastal bend
MLS#:461581
Source:South Texas MLS
Sorry, we are unable to map this address
Price summary
- Price:$605,000
- Monthly HOA dues:$35.33
About this home
Wide-open skies, Gulf Coast breezes and a Home that's made for true South Texas living. Set across from Oso Creek and sweeping grasslands, this Southside retreat offers the rare blend of peace, privacy and nature. From creekside fishing and bird watching to sandy toes on Padre Island, this Home connects you to the best of South Texas outdoors. Why you'll love it: - Kitchen with professional-grade design, generous counters and ample storage - Bright, open floor plan that connects seamlessly to a courtyard & outdoor grilling area for BBQs under the Texas stars - Two fireplaces in each living area for cozy evenings on those cool nights - Resort-style backyard: sparking pool, in-ground basketball goal and an outdoor shower for rinsing off after a day at the beach - Sandstone walkways and coastal landscaping with custom lighting so you can keep the festivities going after the sun goes down - Smart updates: modern laundry room, refreshed bathrooms and full security system w cameras - Community perks at The Lakes: tennis and basketball courts, lap pool and clubhouse... Whether you're hosting celebrations, cooling off with a sunset swim, or getting your steps in down Oso Parkway, this Home is where comfort, nature and Coastal Living come together... Well cared for, beautifully updated, and surrounded by nature, this Southside retreat is the definition of South Texas living!
Contact an agent
Home facts
- Year built:1992
- Listing ID #:461581
- Added:233 day(s) ago
- Updated:February 23, 2026 at 10:56 PM
Rooms and interior
- Bedrooms:5
- Total bathrooms:5
- Full bathrooms:4
- Half bathrooms:1
Heating and cooling
- Cooling:Central Air
Structure and exterior
- Roof:Shingle
- Year built:1992
Schools
- High school:Carroll
- Middle school:Grant
- Elementary school:Jones
Utilities
- Water:Public, Water Available
- Sewer:Public Sewer, Sewer Available
Finances and disclosures
- Price:$605,000
New listings near 4658 Oso Parkway
- Open Sat, 11am to 2pmNew
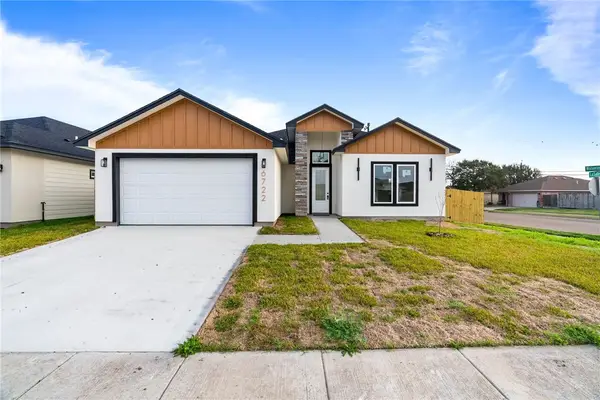 $389,000Active4 beds 3 baths2,048 sq. ft.
$389,000Active4 beds 3 baths2,048 sq. ft.6722 La Salle Drive, Corpus Christi, TX 78414
MLS# 471992Listed by: RE/MAX ELITE - New
 $287,800Active3 beds 2 baths2,137 sq. ft.
$287,800Active3 beds 2 baths2,137 sq. ft.4609 Cornett Drive, Corpus Christi, TX 78410
MLS# 471972Listed by: COLDWELL BANKER PACESETTER STEEL - New
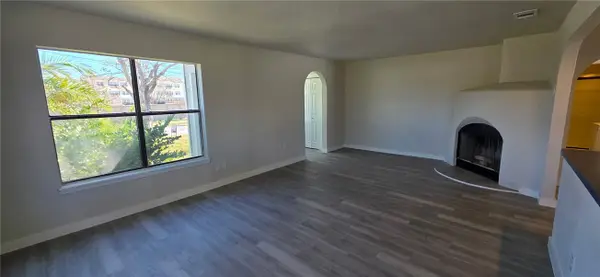 $199,999Active2 beds 2 baths1,320 sq. ft.
$199,999Active2 beds 2 baths1,320 sq. ft.1333 Woodlawn Drive, Corpus Christi, TX 78412
MLS# 472000Listed by: KELLER WILLIAMS COASTAL BEND - New
 $165,500Active3 beds 1 baths1,036 sq. ft.
$165,500Active3 beds 1 baths1,036 sq. ft.4705 Kendall Drive, Corpus Christi, TX 78415
MLS# 472070Listed by: KM PREMIER REAL ESTATE - New
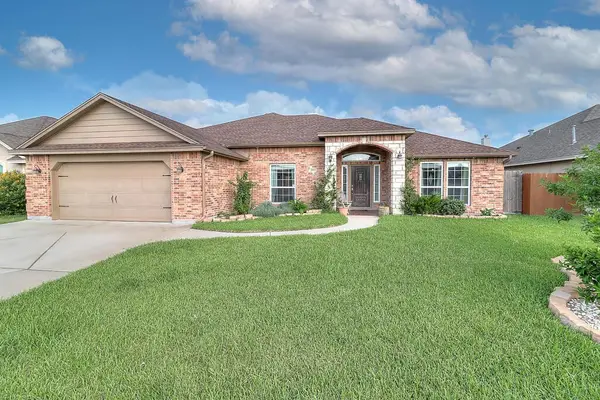 $385,000Active4 beds 2 baths2,129 sq. ft.
$385,000Active4 beds 2 baths2,129 sq. ft.3813 Kangaroo Court, Corpus Christi, TX 78414
MLS# 16212186Listed by: TEXAS ALLY REAL ESTATE GROUP, LLC - New
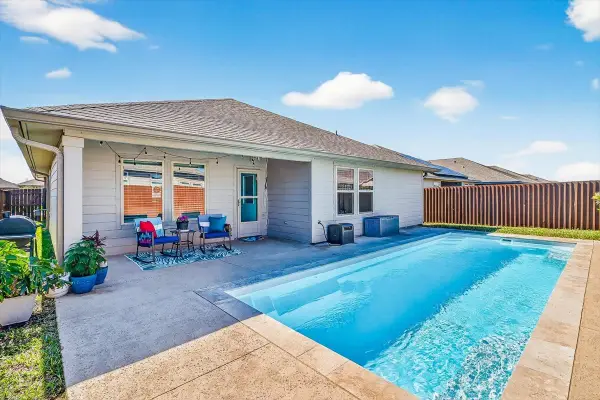 $385,000Active4 beds 2 baths1,665 sq. ft.
$385,000Active4 beds 2 baths1,665 sq. ft.7826 Bullrider Drive, Corpus Christi, TX 78414
MLS# 88586547Listed by: TEXAS ALLY REAL ESTATE GROUP, LLC - New
 $280,000Active4 beds 2 baths2,055 sq. ft.
$280,000Active4 beds 2 baths2,055 sq. ft.3518 Lariat Lane, Corpus Christi, TX 78415
MLS# 472062Listed by: KELLER WILLIAMS COASTAL BEND - New
 $239,000Active1 beds 1 baths520 sq. ft.
$239,000Active1 beds 1 baths520 sq. ft.14721 Whitecap Boulevard #314, Corpus Christi, TX 78418
MLS# 469940Listed by: TEXSTAR REALTY - New
 $398,000Active3 beds 2 baths1,766 sq. ft.
$398,000Active3 beds 2 baths1,766 sq. ft.6129 Garden Court, Corpus Christi, TX 78414
MLS# 464439Listed by: SALINAS REALTY - New
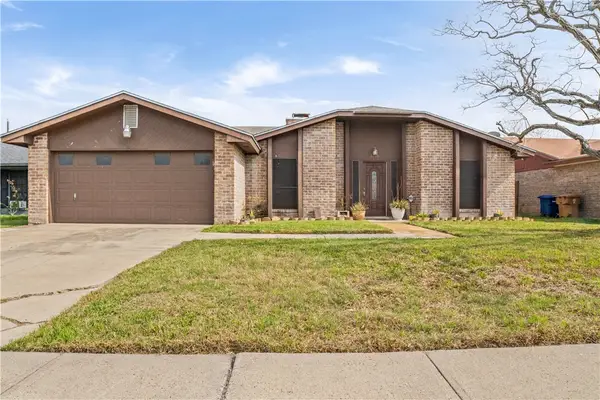 $215,000Active3 beds 2 baths1,469 sq. ft.
$215,000Active3 beds 2 baths1,469 sq. ft.5710 Crestford Drive, Corpus Christi, TX 78415
MLS# 471951Listed by: SPEARS & CO REAL ESTATE

