4821 Kosarek Drive, Corpus Christi, TX 78415
Local realty services provided by:Better Homes and Gardens Real Estate Saenz & Associates
4821 Kosarek Drive,Corpus Christi, TX 78415
$229,900Last list price
- 3 Beds
- 2 Baths
- - sq. ft.
- Single family
- Sold
Listed by:dodee hill
Office:andrew arroyo real estate inc.
MLS#:464998
Source:South Texas MLS
Sorry, we are unable to map this address
Price summary
- Price:$229,900
About this home
This very well cared for home in Central Park #2 subdivision has been rebuilt from the ground up in 2000-2002 and a large addition was also added then. Offering over 2011 SF of one level living, you are greeted by a formal dining room or even a den space on the right. The kitchen offers an eat-in space with breakfast bar and plenty of counterspace to prep food. Behind the kitchen is a very large pantry room, then a laundry room with storage, and a side door out to the driveway. From the front door to the left, are Bedrooms #1 & #2 on the left and a hall bath on the right. At the end of the hallway is Bedroom #3 and adjoining bathroom with handicap fitted tiled shower. To the back of the home is a very large family room and a door to the backyard & Covered patio. You will love all the extra storage in this house and extra parking in the long driveway and in front of the 2 car garage in the back. Check out the aerial shots to see that HEB is just down McArdle on Kostoryz and you have very quick access to SPID to get to NAS-CC, the island, downtown, and the Port. You will also really love that this home is located close to shopping, restaurants, and only a few minutes to the beaches. Call your REALTOR and schedule your showing today- before this great home is snatched off the market!
Contact an agent
Home facts
- Year built:1954
- Listing ID #:464998
- Added:46 day(s) ago
- Updated:November 03, 2025 at 04:57 AM
Rooms and interior
- Bedrooms:3
- Total bathrooms:2
- Full bathrooms:2
Heating and cooling
- Cooling:Central Air, Electric
- Heating:Central, Electric
Structure and exterior
- Roof:Shingle
- Year built:1954
Schools
- High school:Moody
- Middle school:CunninghamAtSouthPark
- Elementary school:Hicks
Utilities
- Water:Public, Water Available
- Sewer:Public Sewer, Sewer Available
Finances and disclosures
- Price:$229,900
New listings near 4821 Kosarek Drive
- New
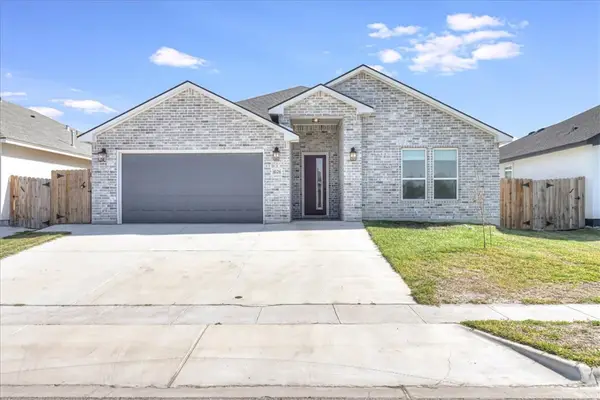 $409,900Active4 beds 3 baths2,261 sq. ft.
$409,900Active4 beds 3 baths2,261 sq. ft.4126 Azali Drive, Corpus Christi, TX 78414
MLS# 467111Listed by: AMY WILLIS & ASSOCIATES, LLC - New
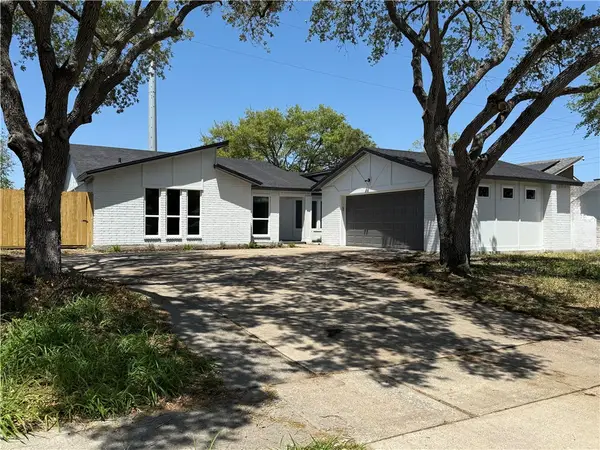 $299,000Active3 beds 2 baths2,011 sq. ft.
$299,000Active3 beds 2 baths2,011 sq. ft.2413 Still Brook Drive, Corpus Christi, TX 78414
MLS# 467224Listed by: EXP REALTY LLC - New
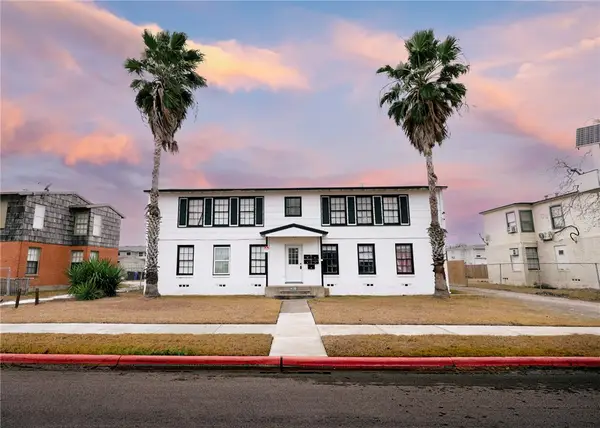 $345,000Active-- beds -- baths3,284 sq. ft.
$345,000Active-- beds -- baths3,284 sq. ft.638 Glazebrook Street, Corpus Christi, TX 78404
MLS# 467196Listed by: GROUP ONE REAL ESTATE - New
 $179,000Active3 beds 3 baths1,677 sq. ft.
$179,000Active3 beds 3 baths1,677 sq. ft.4614 Arlene Drive, Corpus Christi, TX 78411
MLS# 466952Listed by: KW COASTAL BEND - NORTHWEST - New
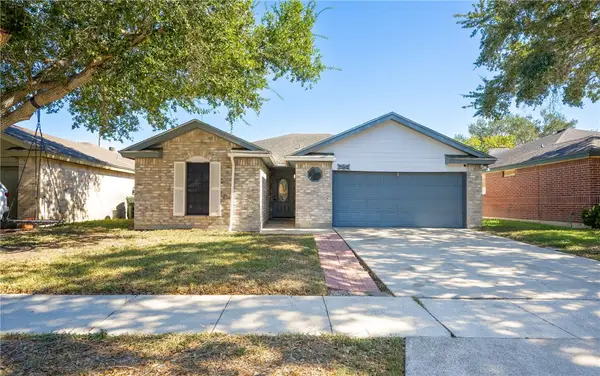 $215,000Active3 beds 2 baths1,212 sq. ft.
$215,000Active3 beds 2 baths1,212 sq. ft.7310 Twilight Ridge Drive, Corpus Christi, TX 78413
MLS# 467112Listed by: CORE COASTAL REALTY - New
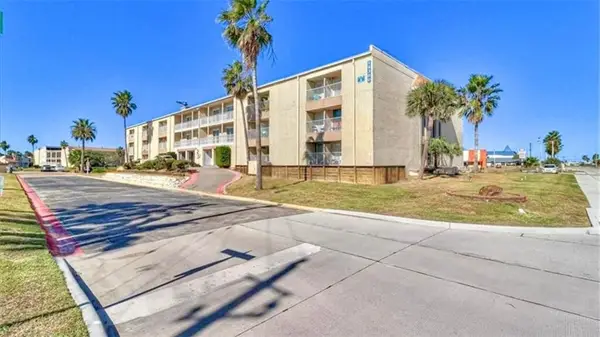 $149,900Active3 beds 2 baths980 sq. ft.
$149,900Active3 beds 2 baths980 sq. ft.14300 S Padre Island Drive, Corpus Christi, TX 78418
MLS# 467208Listed by: EXP REALTY LLC - New
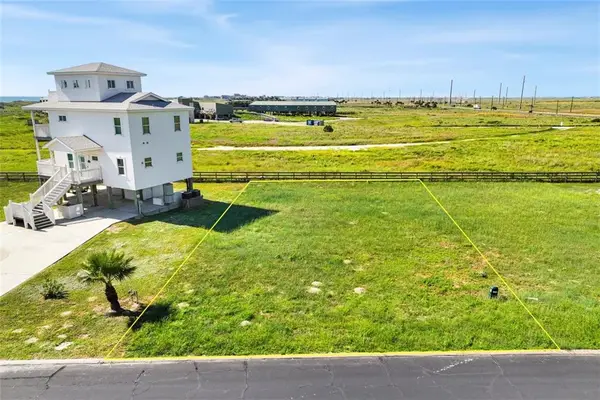 $175,000Active0.19 Acres
$175,000Active0.19 Acres137 Beachview Drive, Port Aransas, TX 78373
MLS# 467175Listed by: CARMEN CANTO, BROKER - New
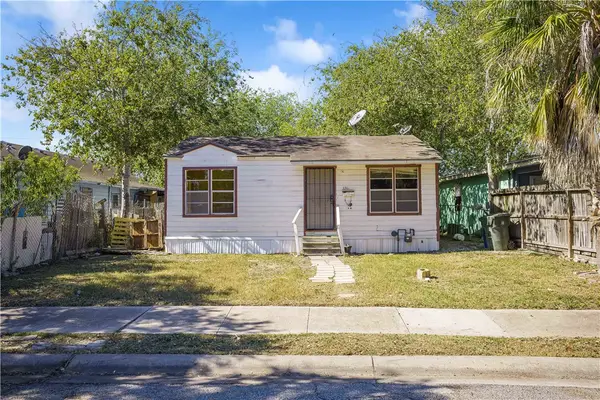 $64,000Active2 beds 1 baths720 sq. ft.
$64,000Active2 beds 1 baths720 sq. ft.3341 Washington Street, Corpus Christi, TX 78405
MLS# 467207Listed by: KELLER WILLIAMS COASTAL BEND - New
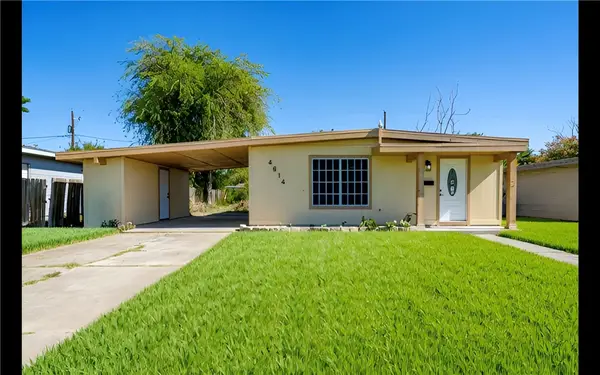 $223,999Active3 beds 2 baths1,094 sq. ft.
$223,999Active3 beds 2 baths1,094 sq. ft.4814 Kasper Street, Corpus Christi, TX 78415
MLS# 467203Listed by: HEART & HOME REAL ESTATE LLC - New
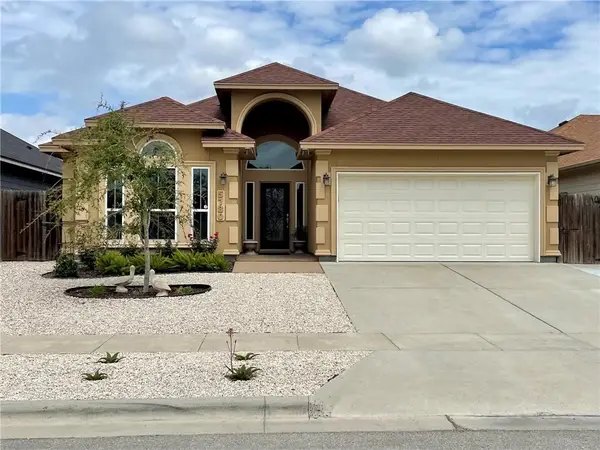 $309,000Active3 beds 3 baths1,725 sq. ft.
$309,000Active3 beds 3 baths1,725 sq. ft.5730 Bella Di Giorno Drive, Corpus Christi, TX 78414
MLS# 467197Listed by: CASS REAL ESTATE
