4925 Cherry Hills Drive, Corpus Christi, TX 78413
Local realty services provided by:Better Homes and Gardens Real Estate Winans
Listed by: mary beth delano
Office: re/max professionals
MLS#:468161
Source:South Texas MLS
Price summary
- Price:$595,000
- Price per sq. ft.:$150.79
- Monthly HOA dues:$24.17
About this home
This is an exceptional opportunity to own a spacious two story home overlooking the Corpus Christi Country Club Golf Course! From the classic tile roof to the graceful archways this home is stately and impressive. Some of the features include 2 large living areas including a formal living room and a dramatic den with soaring two story ceilings, a cozy fireplace, wet bar and a wall of windows framing beautiful view of the patio and greens. A formal dining room and a breakfast area provide versatile spaces for both entertaining and casual meals; wonderful kitchen with granite counters, double ovens, a butlers pantry that offers added storage and serving space and connects to the formal dining, and a breakfast bar that opens to the casual dining area; 4 large bedrooms, 3 1/2 baths, guest suite with full bath is on the main level; convenient half bath for guests; upstairs is an amazing primary suite with a fireplace, a separate room that can serve as a large office great for work or an exercise room and a connecting bath and a picturesque balcony overlooking the back yard and golf course; 2 guest rooms share a Jack and Jill bath, perfect for children or guests. A detached 3 car garage offers abundant storage and parking complemented by a large driveway and extra parking area. This home is ready for your personal touches and updates and its premium location make it the perfect place to create your dream home in one of the area's most desirable settings.
Contact an agent
Home facts
- Year built:1967
- Listing ID #:468161
- Added:40 day(s) ago
- Updated:January 04, 2026 at 02:57 PM
Rooms and interior
- Bedrooms:4
- Total bathrooms:4
- Full bathrooms:3
- Half bathrooms:1
- Living area:3,946 sq. ft.
Heating and cooling
- Cooling:Central Air
- Heating:Central, Electric
Structure and exterior
- Roof:Concrete, Tile
- Year built:1967
- Building area:3,946 sq. ft.
- Lot area:0.44 Acres
Schools
- High school:Carroll
- Middle school:Browne
- Elementary school:Schanen
Utilities
- Water:Public, Water Available
- Sewer:Public Sewer, Sewer Available
Finances and disclosures
- Price:$595,000
- Price per sq. ft.:$150.79
New listings near 4925 Cherry Hills Drive
- New
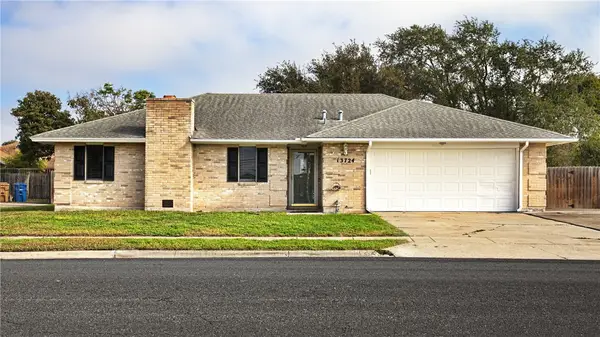 $270,000Active3 beds 2 baths1,855 sq. ft.
$270,000Active3 beds 2 baths1,855 sq. ft.13724 River Canyon Drive, Corpus Christi, TX 78410
MLS# 469260Listed by: COLDWELL BANKER PS BEEVILLE - New
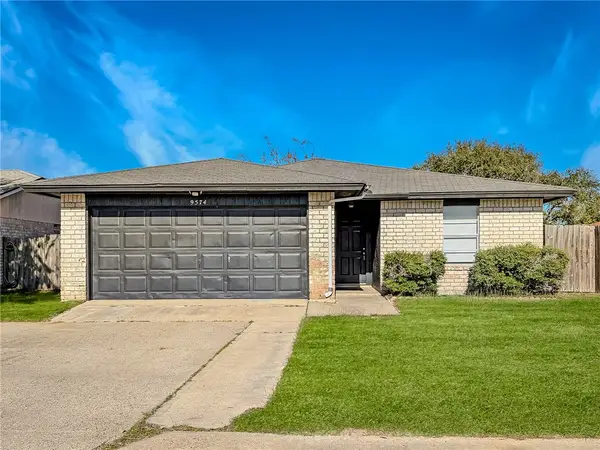 $219,900Active3 beds 2 baths1,279 sq. ft.
$219,900Active3 beds 2 baths1,279 sq. ft.9574 Goldfinch, Corpus Christi, TX 78418
MLS# 469414Listed by: MIRABAL MONTALVO & ASSOCIATES - New
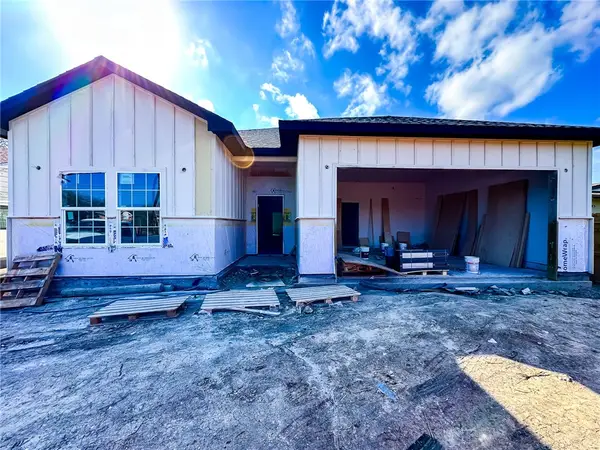 $419,900Active4 beds 3 baths1,934 sq. ft.
$419,900Active4 beds 3 baths1,934 sq. ft.3649 Santa Fe Street, Corpus Christi, TX 78411
MLS# 469373Listed by: DEAL SMITH REALTY LLC - New
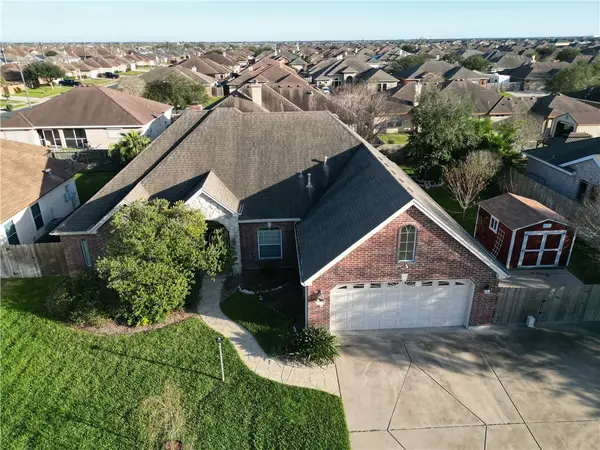 Listed by BHGRE$399,000Active3 beds 2 baths2,146 sq. ft.
Listed by BHGRE$399,000Active3 beds 2 baths2,146 sq. ft.3806 Cassowary Court, Corpus Christi, TX 78414
MLS# 469399Listed by: BETTER HOMES & GARDENS REAL ESTATE WINANS - New
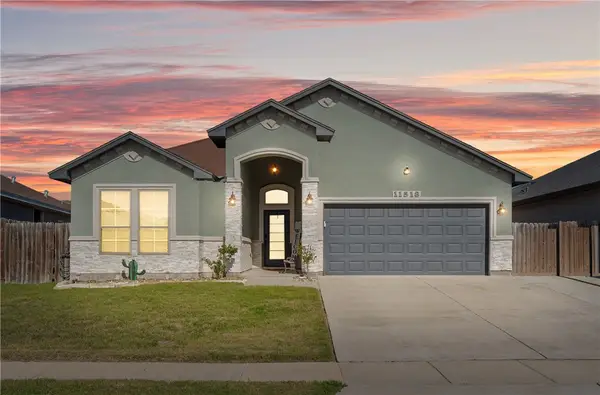 $309,000Active3 beds 2 baths1,738 sq. ft.
$309,000Active3 beds 2 baths1,738 sq. ft.11518 Saspamco Creek Drive, Corpus Christi, TX 78410
MLS# 469363Listed by: PRIME REAL ESTATE - New
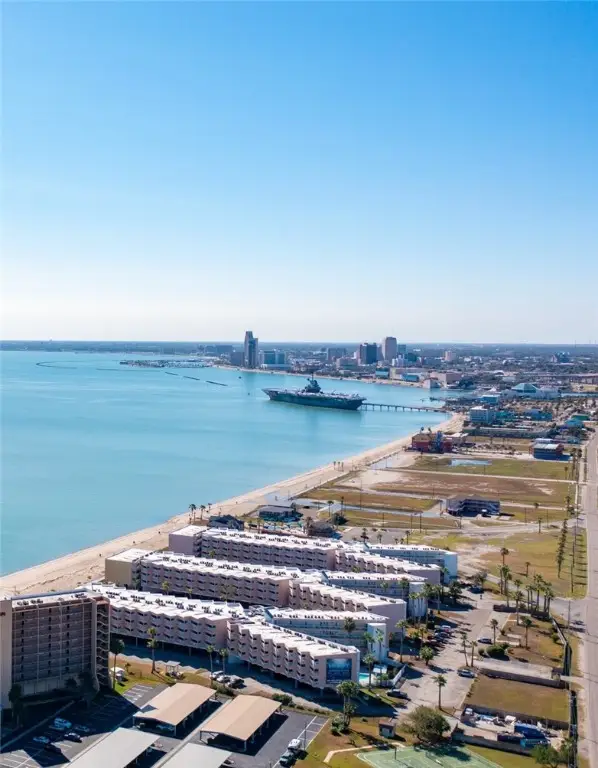 $60,000Active1 beds 1 baths420 sq. ft.
$60,000Active1 beds 1 baths420 sq. ft.3938 Surfside Boulevard #2237, Corpus Christi, TX 78402
MLS# 469401Listed by: TEXSTAR REALTY - New
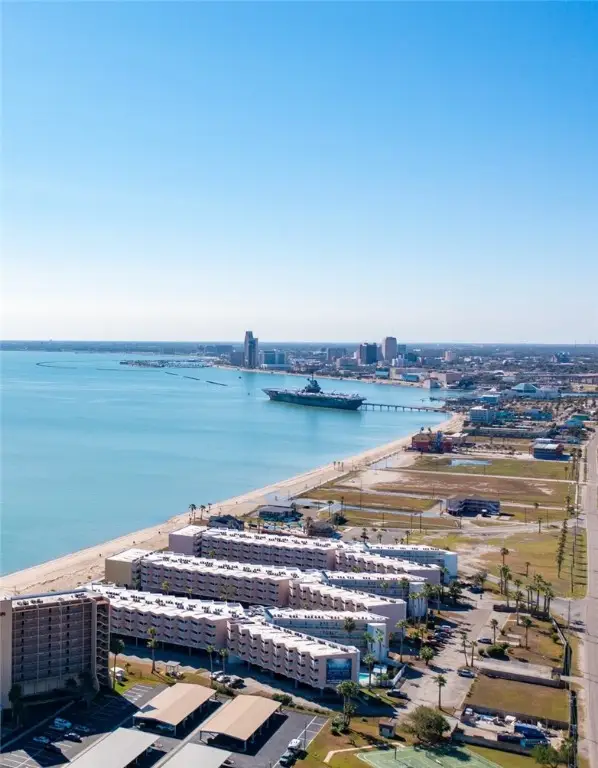 $60,000Active1 beds 1 baths420 sq. ft.
$60,000Active1 beds 1 baths420 sq. ft.3938 Surfside Boulevard #1339, Corpus Christi, TX 78402
MLS# 469402Listed by: TEXSTAR REALTY - New
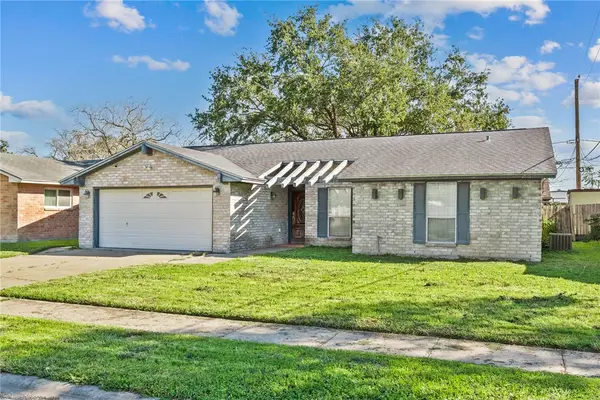 $228,000Active3 beds 2 baths1,522 sq. ft.
$228,000Active3 beds 2 baths1,522 sq. ft.1910 Cherokee Street, Corpus Christi, TX 78409
MLS# 469366Listed by: LUXE REALTY GROUP - New
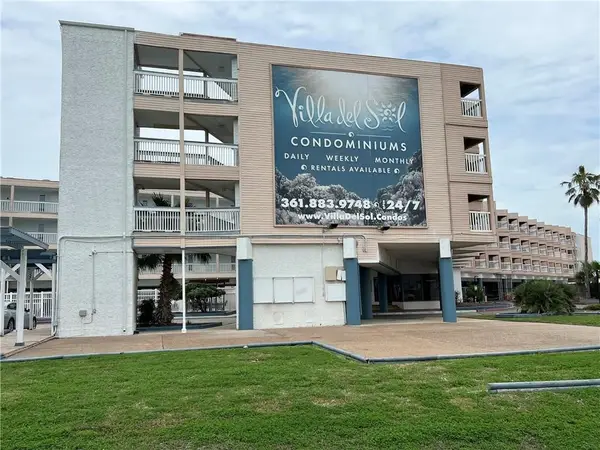 $89,000Active1 beds 1 baths420 sq. ft.
$89,000Active1 beds 1 baths420 sq. ft.3938 Surfside Boulevard #2141, Corpus Christi, TX 78402
MLS# 468565Listed by: CASS REAL ESTATE - Open Sun, 2 to 4pmNew
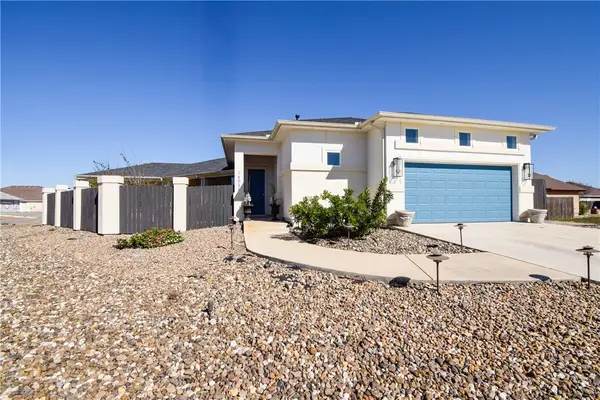 $475,000Active3 beds 3 baths2,432 sq. ft.
$475,000Active3 beds 3 baths2,432 sq. ft.16026 Cuttysark Street, Corpus Christi, TX 78418
MLS# 469320Listed by: KELLER WILLIAMS COASTAL BEND
