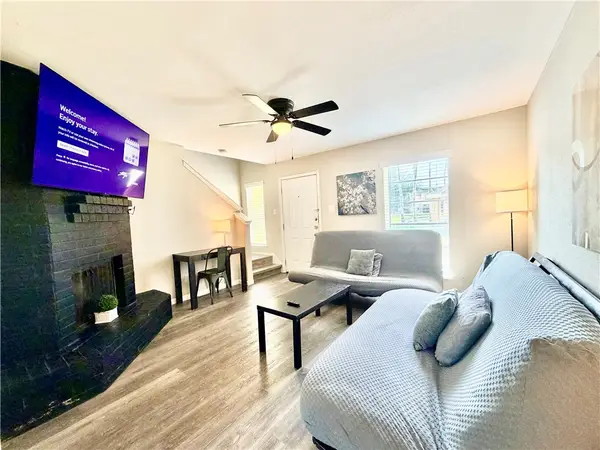4926 Gabriel Drive, Corpus Christi, TX 78415
Local realty services provided by:Better Homes and Gardens Real Estate Winans
Listed by: amanda bliss, priscilla vasquez
Office: prime real estate
MLS#:463095
Source:South Texas MLS
Price summary
- Price:$165,000
- Price per sq. ft.:$159.73
About this home
Discover your dream home at 4926 Gabriel Street, Corpus Christi, TX! This stunning property offers 3 bedroom and 1 bath with modern comfort and eco-friendly features, perfect for families or anyone seeking a sustainable lifestyle.
Key Features:
Energy-Efficient Solar Panels: Slash your energy bills with a fully installed solar panel system, harnessing the power of the Texas sun.
Whole Home Water Softener System: Enjoy soft, clean water throughout the house, protecting your appliances and enhancing your daily comfort.
Prime Location: Nestled in a quiet, neighborhood, close to schools, parks, and Corpus Christi’s vibrant coastal attractions.
Financing Options:
Seller Financing Available: Flexible terms to make homeownership accessible! Contact us for details on this unique opportunity.
Don’t miss out on this move-in-ready gem with cutting-edge features. Schedule a viewing today to experience the perfect blend of comfort, savings, and style at 4926 Gabriel Street! Agent Related to Owner
Contact an agent
Home facts
- Year built:1957
- Listing ID #:463095
- Added:165 day(s) ago
- Updated:January 20, 2026 at 03:00 PM
Rooms and interior
- Bedrooms:3
- Total bathrooms:1
- Full bathrooms:1
- Living area:1,033 sq. ft.
Heating and cooling
- Cooling:Central Air
- Heating:Central, Electric
Structure and exterior
- Roof:Shingle
- Year built:1957
- Building area:1,033 sq. ft.
- Lot area:0.18 Acres
Schools
- High school:Moody
- Middle school:Cunningham
- Elementary school:Hicks
Utilities
- Water:Public, Water Available
- Sewer:Public Sewer, Sewer Available
Finances and disclosures
- Price:$165,000
- Price per sq. ft.:$159.73
New listings near 4926 Gabriel Drive
- New
 $227,500Active3 beds 2 baths1,153 sq. ft.
$227,500Active3 beds 2 baths1,153 sq. ft.7497 Goldstar, Corpus Christi, TX 78414
MLS# 470241Listed by: KW COASTAL BEND - NORTHWEST - New
 $114,995Active2 beds 2 baths974 sq. ft.
$114,995Active2 beds 2 baths974 sq. ft.6702 Everhart #T 105, Corpus Christi, TX 78413
MLS# 469802Listed by: REAL BROKER, LLC - New
 $375,000Active3 beds 3 baths1,636 sq. ft.
$375,000Active3 beds 3 baths1,636 sq. ft.823 S Water Street #5D, Corpus Christi, TX 78401
MLS# 470247Listed by: TEXAS PREMIER REALTY - New
 $99,900Active0.13 Acres
$99,900Active0.13 Acres7514 La Concha Boulevard, Port Aransas, TX 78373
MLS# 470055Listed by: EXP REALTY, LLC - New
 $89,000Active2 beds 1 baths768 sq. ft.
$89,000Active2 beds 1 baths768 sq. ft.4302 Valdez Drive, Corpus Christi, TX 78416
MLS# 470209Listed by: RE/MAX ELITE - New
 $235,000Active2 beds 2 baths1,367 sq. ft.
$235,000Active2 beds 2 baths1,367 sq. ft.7125 Althea Court, Corpus Christi, TX 78414
MLS# 470214Listed by: VORTEX REALTY - New
 $296,999Active4 beds 2 baths1,667 sq. ft.
$296,999Active4 beds 2 baths1,667 sq. ft.7813 Thor Drive, Corpus Christi, TX 78414
MLS# 1935069Listed by: MARTI REALTY GROUP - New
 $275,000Active3 beds 2 baths1,813 sq. ft.
$275,000Active3 beds 2 baths1,813 sq. ft.7330 Gold Ridge, Corpus Christi, TX 78413
MLS# 469821Listed by: UNITED COUNTRY RE-BLUNTZER RE - New
 $1,700,000Active4 beds 4 baths3,974 sq. ft.
$1,700,000Active4 beds 4 baths3,974 sq. ft.5838 Ocean Drive, Corpus Christi, TX 78412
MLS# 469949Listed by: VILLA COSTA REAL ESTATE GROUP - New
 $294,900Active3 beds 2 baths1,661 sq. ft.
$294,900Active3 beds 2 baths1,661 sq. ft.1317 Easthaven Drive, Corpus Christi, TX 78412
MLS# 470213Listed by: PRIME REAL ESTATE
