4957 Shadowbend Drive, Corpus Christi, TX 78413
Local realty services provided by:Better Homes and Gardens Real Estate Hometown
4957 Shadowbend Drive,Corpus Christi, TX 78413
$325,000
- 5 Beds
- 3 Baths
- 1,997 sq. ft.
- Single family
- Active
Listed by: debra brock
Office: rev realty llc.
MLS#:54652649
Source:HARMLS
Price summary
- Price:$325,000
- Price per sq. ft.:$162.74
About this home
Looking for an updated home that's versatile and spacious? This updated five bedroom home has huge bedrooms with one large enough to be used as a second living area. Updates include wood-like tile flooring, neutral paint, some new ceiling fans, granite and custom tile in kitchen, additional full bath added for mother in law suite and most of the windows have been replaced. Don't worry about storage since this home comes with a large interior store room and three exterior storage units. Lots of parking with the wrap around driveway to the rear of the home, plenty of room for RV or boat trailer. One side of the home is gated for a separate pet area another gate added to separate back yard from side parking. Homes in Corpus Christi are zoned for short-term rentals with some restrictions. This home has been staged with furniture and furnishings ready to move in or it could be an investment opportunity for long term, monthly or daily rentals. Don't miss this opportunity to view this home!
Contact an agent
Home facts
- Year built:1980
- Listing ID #:54652649
- Updated:January 09, 2026 at 01:20 PM
Rooms and interior
- Bedrooms:5
- Total bathrooms:3
- Full bathrooms:3
- Living area:1,997 sq. ft.
Heating and cooling
- Cooling:Central Air, Electric
- Heating:Central, Electric
Structure and exterior
- Roof:Composition
- Year built:1980
- Building area:1,997 sq. ft.
- Lot area:0.18 Acres
Schools
- High school:CARROLL HIGH SCHOOL (CORPUS CHRISTI)
- Middle school:GRANT MIDDLE SCHOOL
- Elementary school:CLUB ESTATES
Utilities
- Sewer:Public Sewer
Finances and disclosures
- Price:$325,000
- Price per sq. ft.:$162.74
- Tax amount:$4,229 (2024)
New listings near 4957 Shadowbend Drive
- New
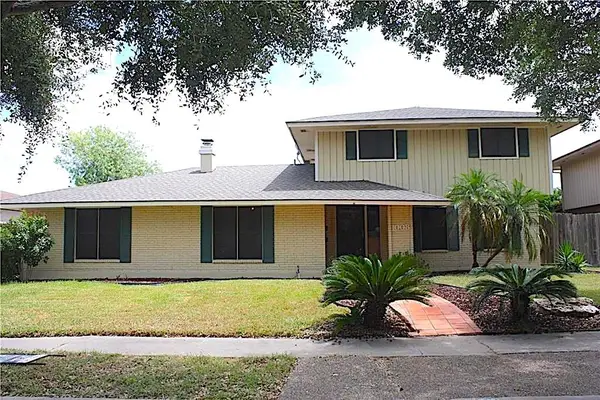 $350,000Active-- beds -- baths2,699 sq. ft.
$350,000Active-- beds -- baths2,699 sq. ft.1008 Egyptian Drive, Corpus Christi, TX 78412
MLS# 469571Listed by: RE/MAX PROFESSIONALS - New
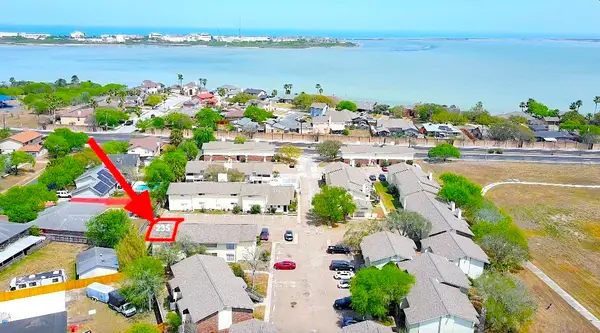 $135,000Active2 beds 2 baths1,071 sq. ft.
$135,000Active2 beds 2 baths1,071 sq. ft.1011 Ennis Joslin, Corpus Christi, TX 78412
MLS# 469643Listed by: RE/MAX PROFESSIONALS - New
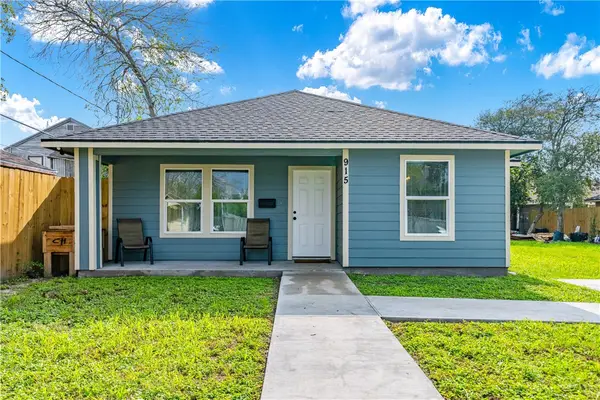 $239,000Active3 beds 2 baths1,263 sq. ft.
$239,000Active3 beds 2 baths1,263 sq. ft.915 Craig Street, Corpus Christi, TX 78404
MLS# 469479Listed by: KELLER WILLIAMS COASTAL BEND - New
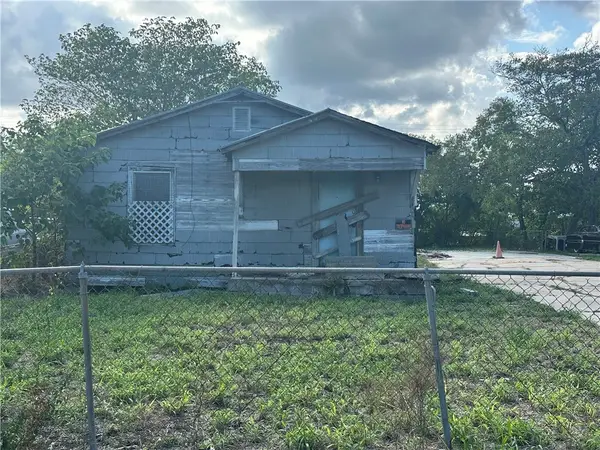 $50,000Active-- beds -- baths864 sq. ft.
$50,000Active-- beds -- baths864 sq. ft.147 Gibson, Corpus Christi, TX 78406
MLS# 469685Listed by: KELLER WILLIAMS COASTAL BEND - New
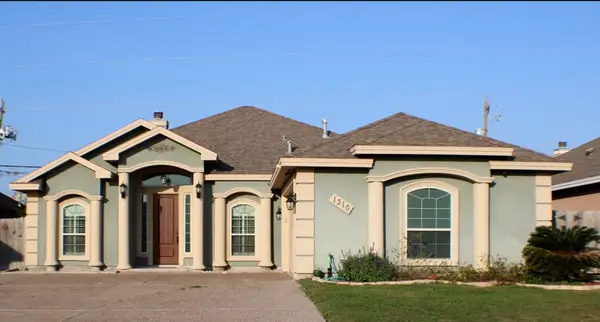 $361,000Active4 beds 3 baths2,284 sq. ft.
$361,000Active4 beds 3 baths2,284 sq. ft.1310 Keenland, Corpus Christi, TX 78418
MLS# 469516Listed by: COLDWELL BANKER PACESETTER STE - New
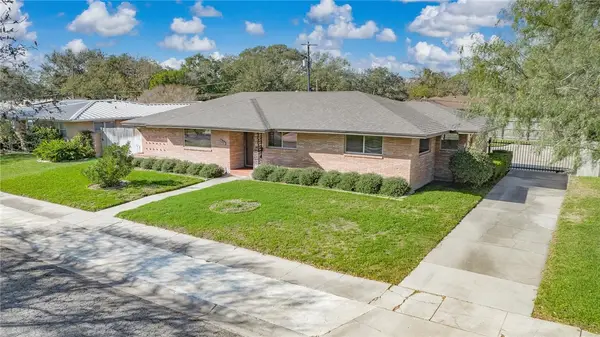 $349,900Active3 beds 2 baths1,783 sq. ft.
$349,900Active3 beds 2 baths1,783 sq. ft.510 Coral Place, Corpus Christi, TX 78411
MLS# 469552Listed by: COLDWELL BANKER PACESETTER STE - New
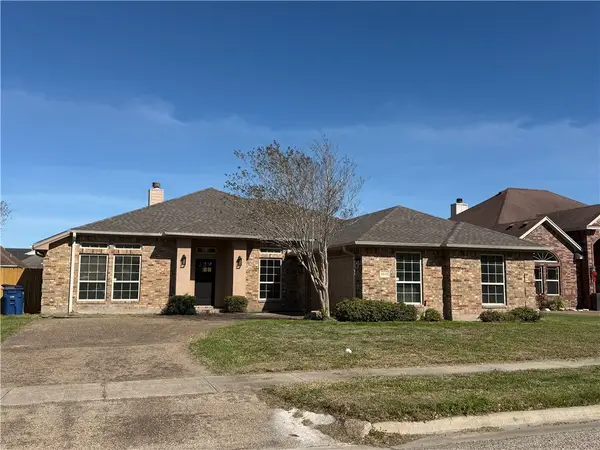 $415,900Active3 beds 3 baths2,198 sq. ft.
$415,900Active3 beds 3 baths2,198 sq. ft.6510 Philmont Lake Drive, Corpus Christi, TX 78414
MLS# 469695Listed by: ALL CITY REAL ESTATE LTD. CO - New
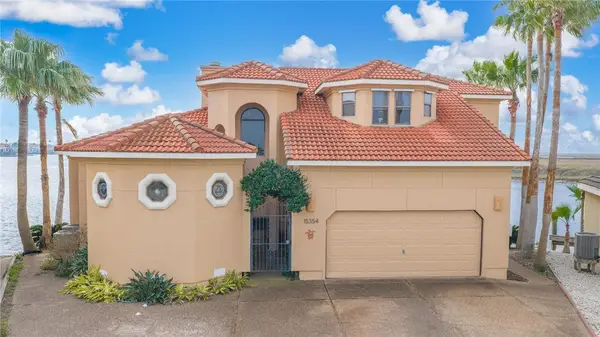 $899,900Active3 beds 4 baths2,862 sq. ft.
$899,900Active3 beds 4 baths2,862 sq. ft.15354 Cartagena Court, Corpus Christi, TX 78418
MLS# 469335Listed by: MACDONALD PROPERTIES & ASSOCIA - New
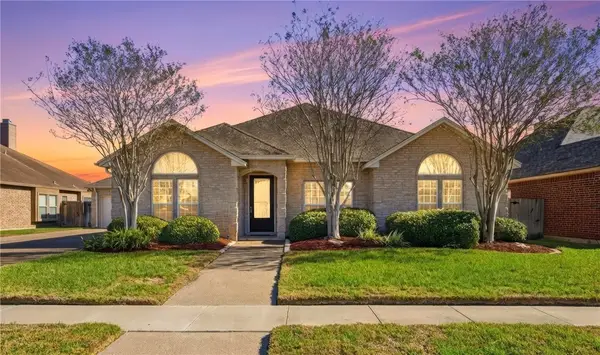 $425,000Active4 beds 3 baths2,769 sq. ft.
$425,000Active4 beds 3 baths2,769 sq. ft.7510 Beau Terre, Corpus Christi, TX 78414
MLS# 469589Listed by: KELLER WILLIAMS COASTAL BEND - New
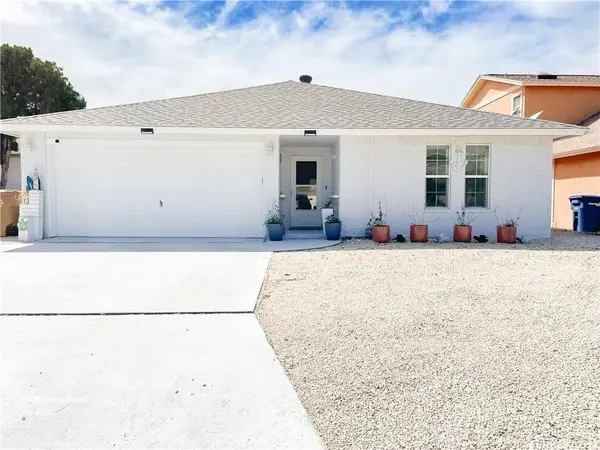 $519,999Active3 beds 2 baths1,407 sq. ft.
$519,999Active3 beds 2 baths1,407 sq. ft.15321 Beaufort Court, Corpus Christi, TX 78418
MLS# 469684Listed by: HOMEFINDERS REALTY
