5026 Yorktown Boulevard #14, Corpus Christi, TX 78413
Local realty services provided by:Better Homes and Gardens Real Estate Saenz & Associates
5026 Yorktown Boulevard #14,Corpus Christi, TX 78413
$249,000
- 3 Beds
- - Baths
- 1,277 sq. ft.
- Townhouse
- Active
Listed by: al benavides
Office: central metro realty
MLS#:465247
Source:South Texas MLS
Price summary
- Price:$249,000
- Price per sq. ft.:$194.99
- Monthly HOA dues:$245
About this home
This beautiful, brick1 story, Yorkshire Court townhome is nestled in a very quiet community that backs up to Luther Jones Elementary. This home is a three-bedroom, two bathrooms, two car garage with a bonus room that may utilized as a sewing room or simply additional entertainment space that opens to outside living, garden. The backyard is a tidy, pristine spot for a small pet and/or outside gatherings. This home is an open concept, split floor plan that has the main bedroom on one side of the house, living space in the center of the home and guest rooms on the opposite side of the home. There are tile floors throughout the home, no carpet. Countertops in kitchen and granite complimented with stainless steel appliances. Several rooms are complemented with plantation shutters. Also, the exterior of the home is equipped with hurricane shutters. This property is all electric and the HOA (homeowners association) include front yard lawn care, , water, cable and internet and exterior insurance. Don’t miss out on the opportunity to live in a well-manicured, lovely setting close to grocery stores, hospitals, shopping centers, great schools and many restaurants. This townhouse was recently purchased by a couple that decided assisted living accommodations would be better for them.
Contact an agent
Home facts
- Year built:1997
- Listing ID #:465247
- Added:103 day(s) ago
- Updated:January 04, 2026 at 02:57 PM
Rooms and interior
- Bedrooms:3
- Living area:1,277 sq. ft.
Heating and cooling
- Cooling:Central Air, Electric
- Heating:Central, Electric
Structure and exterior
- Roof:Shingle
- Year built:1997
- Building area:1,277 sq. ft.
- Lot area:0.11 Acres
Schools
- High school:Carroll
- Middle school:Grant
- Elementary school:Jones
Utilities
- Water:Public, Water Available
- Sewer:Public Sewer, Sewer Available
Finances and disclosures
- Price:$249,000
- Price per sq. ft.:$194.99
New listings near 5026 Yorktown Boulevard #14
- New
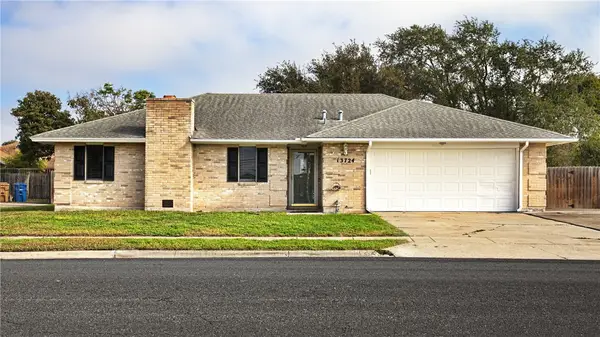 $270,000Active3 beds 2 baths1,855 sq. ft.
$270,000Active3 beds 2 baths1,855 sq. ft.13724 River Canyon Drive, Corpus Christi, TX 78410
MLS# 469260Listed by: COLDWELL BANKER PS BEEVILLE - New
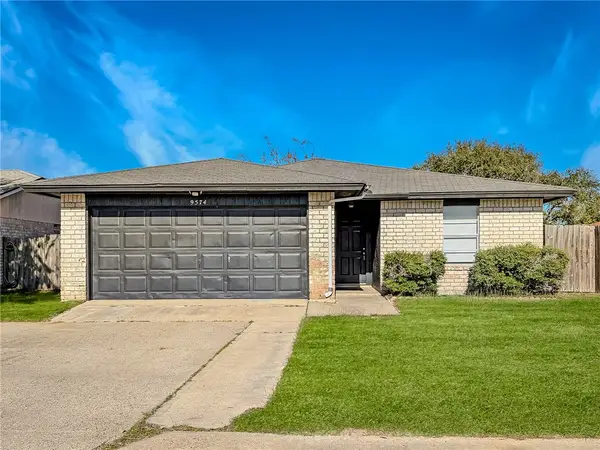 $219,900Active3 beds 2 baths1,279 sq. ft.
$219,900Active3 beds 2 baths1,279 sq. ft.9574 Goldfinch, Corpus Christi, TX 78418
MLS# 469414Listed by: MIRABAL MONTALVO & ASSOCIATES - New
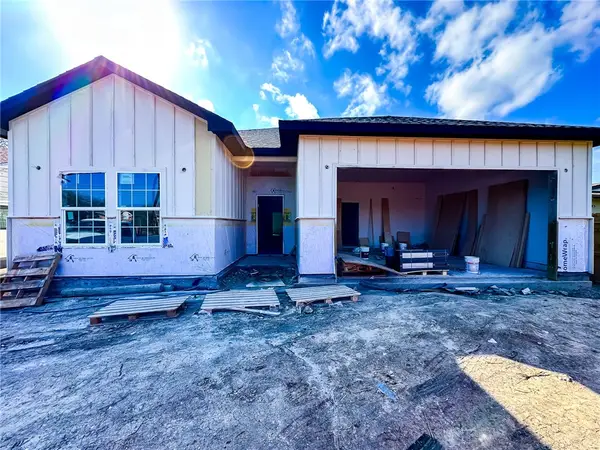 $419,900Active4 beds 3 baths1,934 sq. ft.
$419,900Active4 beds 3 baths1,934 sq. ft.3649 Santa Fe Street, Corpus Christi, TX 78411
MLS# 469373Listed by: DEAL SMITH REALTY LLC - New
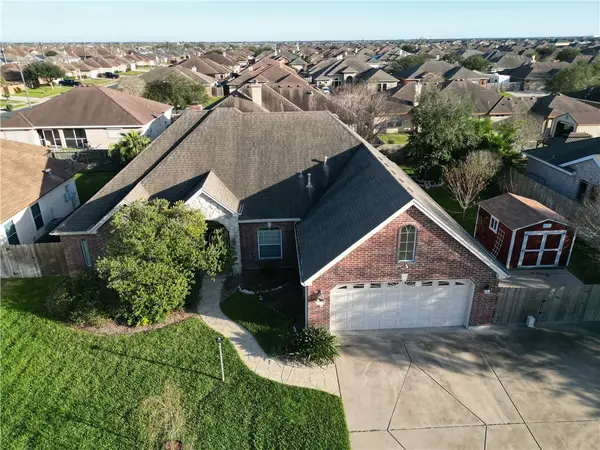 Listed by BHGRE$399,000Active3 beds 2 baths2,146 sq. ft.
Listed by BHGRE$399,000Active3 beds 2 baths2,146 sq. ft.3806 Cassowary Court, Corpus Christi, TX 78414
MLS# 469399Listed by: BETTER HOMES & GARDENS REAL ESTATE WINANS - New
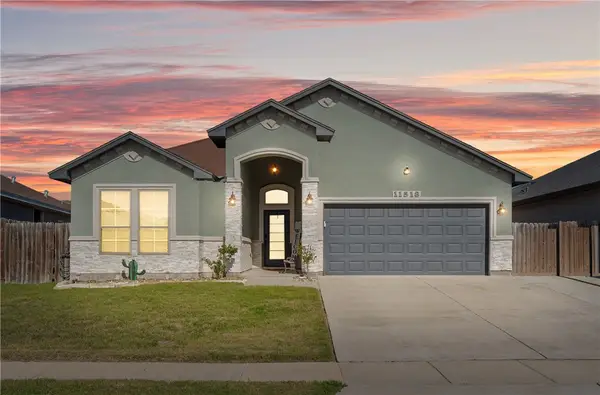 $309,000Active3 beds 2 baths1,738 sq. ft.
$309,000Active3 beds 2 baths1,738 sq. ft.11518 Saspamco Creek Drive, Corpus Christi, TX 78410
MLS# 469363Listed by: PRIME REAL ESTATE - New
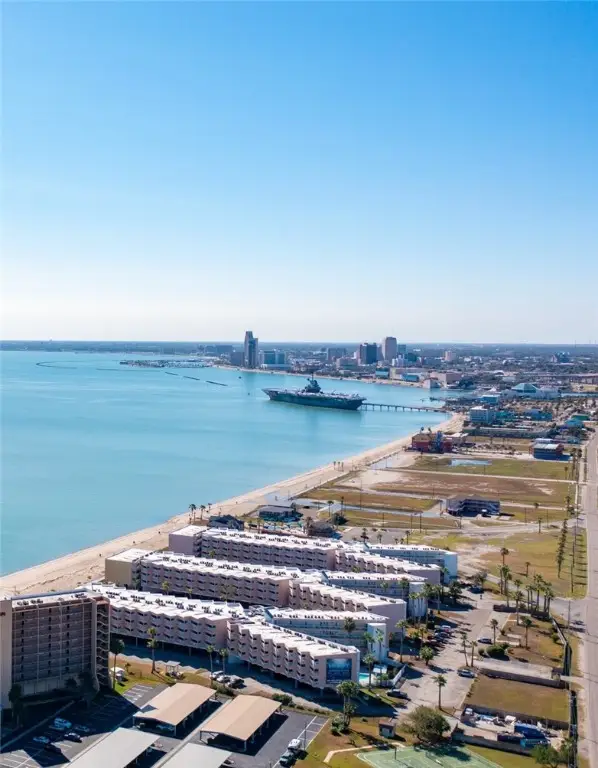 $60,000Active1 beds 1 baths420 sq. ft.
$60,000Active1 beds 1 baths420 sq. ft.3938 Surfside Boulevard #2237, Corpus Christi, TX 78402
MLS# 469401Listed by: TEXSTAR REALTY - New
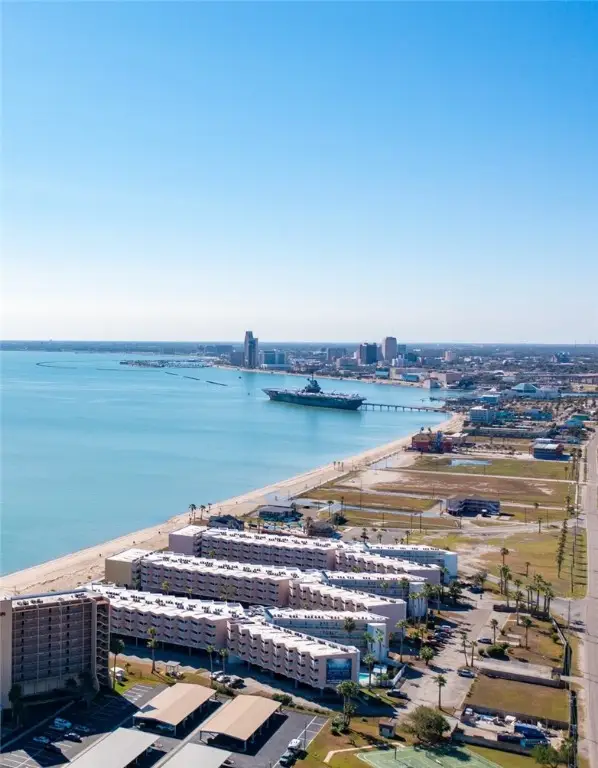 $60,000Active1 beds 1 baths420 sq. ft.
$60,000Active1 beds 1 baths420 sq. ft.3938 Surfside Boulevard #1339, Corpus Christi, TX 78402
MLS# 469402Listed by: TEXSTAR REALTY - New
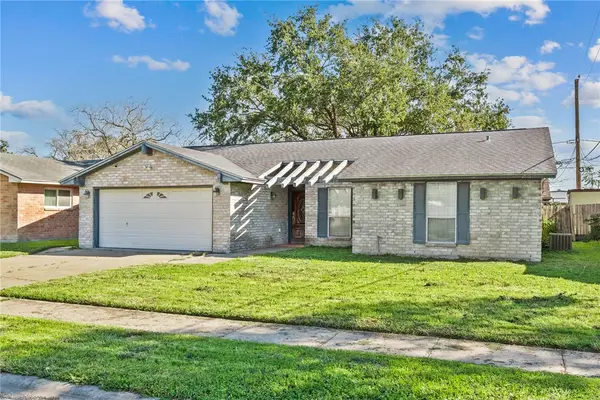 $228,000Active3 beds 2 baths1,522 sq. ft.
$228,000Active3 beds 2 baths1,522 sq. ft.1910 Cherokee Street, Corpus Christi, TX 78409
MLS# 469366Listed by: LUXE REALTY GROUP - New
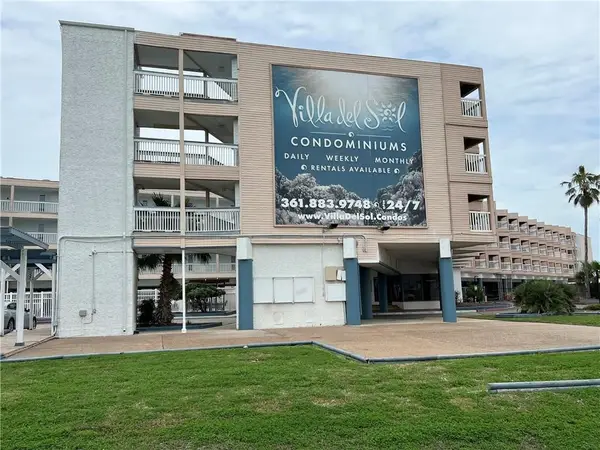 $89,000Active1 beds 1 baths420 sq. ft.
$89,000Active1 beds 1 baths420 sq. ft.3938 Surfside Boulevard #2141, Corpus Christi, TX 78402
MLS# 468565Listed by: CASS REAL ESTATE - Open Sun, 2 to 4pmNew
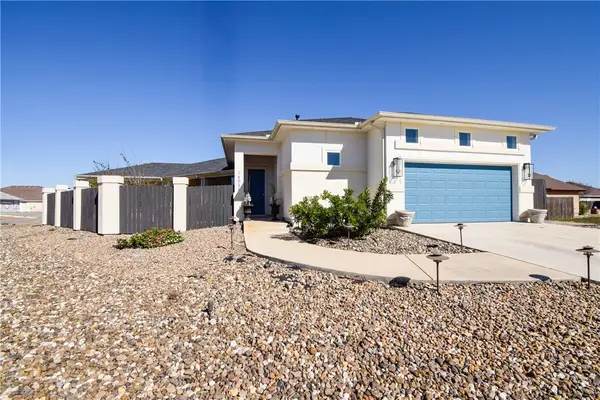 $475,000Active3 beds 3 baths2,432 sq. ft.
$475,000Active3 beds 3 baths2,432 sq. ft.16026 Cuttysark Street, Corpus Christi, TX 78418
MLS# 469320Listed by: KELLER WILLIAMS COASTAL BEND
