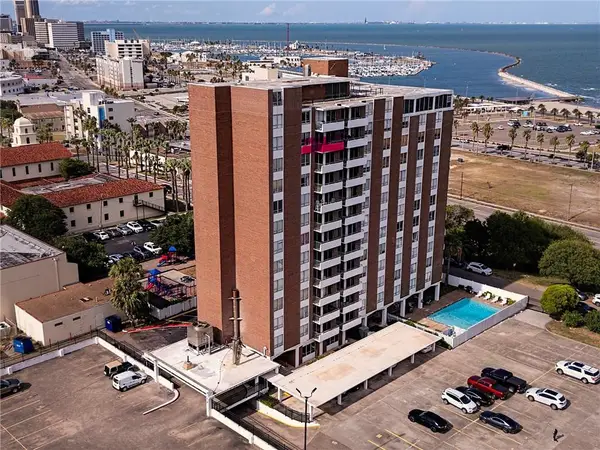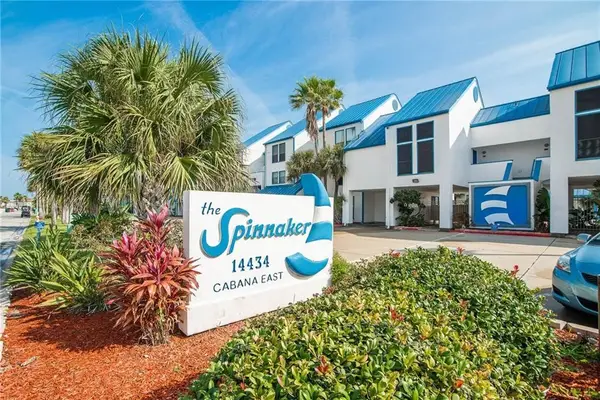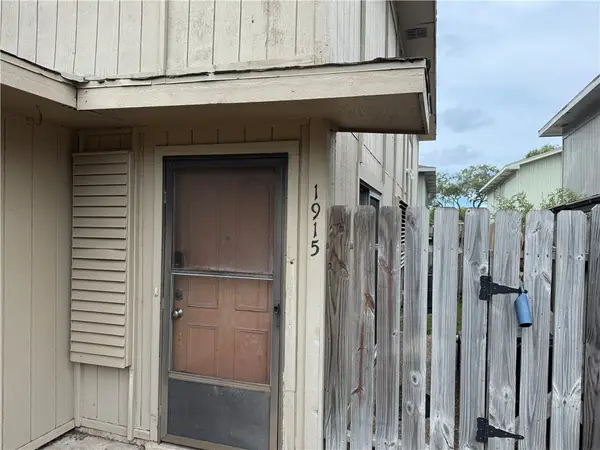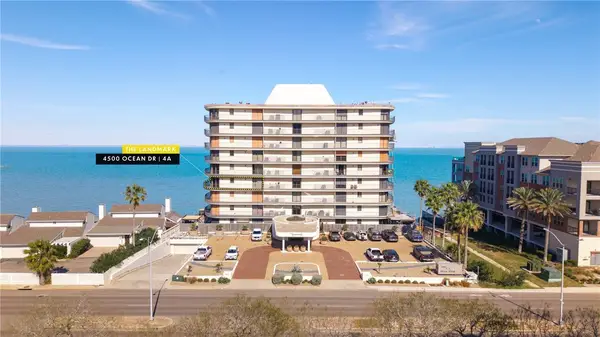- BHGRE®
- Texas
- Corpus Christi
- 520 S Chaparral Street #501
520 S Chaparral Street #501, Corpus Christi, TX 78401
Local realty services provided by:Better Homes and Gardens Real Estate Saenz & Associates
Listed by: coral carey
Office: south coast real estate
MLS#:464689
Source:South Texas MLS
Price summary
- Price:$199,900
- Price per sq. ft.:$114.1
- Monthly HOA dues:$810
About this home
Experience the perfect blend of coastal serenity and city convenience in this beautiful 3-bedroom, 2-bath water view condo. Nestled in an private community, this spacious 1,752 sqft residence offers sweeping views of the downtown skyline and the striking new bridge—day or night, the scenery is unforgettable. As you step inside, you'll find a thoughtfully designed interior featuring and open kitchen/dining/living layout overlooking a spacious patio balcony and Corpus Christi Bay. There is also a space off of the living area which offers flexibility for an office, bar, or library nook. This condo offers some updates already completed, such as new 2025 carpet and a contemporary kitchen. The primary suite offers a private balcony, water views from nearly each angle, and plenty of storage with 3 large closets. The primary bath is finished with travertine tile and dual sinks. The additional guest bedrooms are situated on the opposite side of the condo with their own nearby full bath, making this a perfect full-time residence, vacation escape, or investment opportunity. Enjoy resort-style amenities including a community pool, sun-soaked patio area, and secure, low-maintenance living—all just steps from the water. Laundry hook-ups are available within the condo unit, but an additional free washer and dryer on on site for use. This condo also offers two reserved parking spaces and an additional storage closet in the secure garage. Whether you're sipping coffee on your balcony as the sun rises over the bay, or heading out for a walk along the seawall, this is coastal living at its finest-- with the comfort, security, and convenience of condo ownership.
Contact an agent
Home facts
- Year built:1956
- Listing ID #:464689
- Added:141 day(s) ago
- Updated:January 31, 2026 at 03:06 PM
Rooms and interior
- Bedrooms:3
- Total bathrooms:2
- Full bathrooms:2
- Living area:1,752 sq. ft.
Heating and cooling
- Cooling:Central Air
- Heating:Central, Electric
Structure and exterior
- Roof:Flat
- Year built:1956
- Building area:1,752 sq. ft.
- Lot area:0.04 Acres
Schools
- High school:Miller
- Middle school:Driscoll
- Elementary school:Allen
Utilities
- Water:Public, Water Available
- Sewer:Public Sewer, Sewer Available
Finances and disclosures
- Price:$199,900
- Price per sq. ft.:$114.1
New listings near 520 S Chaparral Street #501
 $72,000Active1 beds 1 baths420 sq. ft.
$72,000Active1 beds 1 baths420 sq. ft.3938 Surfside Boulevard #3125, Corpus Christi, TX 78402
MLS# 468206Listed by: KELLER WILLIAMS COASTAL BEND- New
 $180,000Active1 beds 1 baths824 sq. ft.
$180,000Active1 beds 1 baths824 sq. ft.715 S Upper Broadway Street #1203, Corpus Christi, TX 78401
MLS# 470450Listed by: KELLER WILLIAMS COASTAL BEND - New
 $239,000Active2 beds 2 baths1,006 sq. ft.
$239,000Active2 beds 2 baths1,006 sq. ft.14434 Cabana E #319, Corpus Christi, TX 78418
MLS# 459825Listed by: KELLER WILLIAMS COASTAL BEND  $110,000Active2 beds 2 baths1,042 sq. ft.
$110,000Active2 beds 2 baths1,042 sq. ft.1915 Hidden Way #3, Corpus Christi, TX 78412
MLS# 463671Listed by: COSTA SUR REAL ESTATE $115,000Active2 beds 1 baths991 sq. ft.
$115,000Active2 beds 1 baths991 sq. ft.6247 Hidden Cove #4, Corpus Christi, TX 78412
MLS# 468330Listed by: WEICHERT REALTORS - THE PLACE $69,900Pending3 beds 1 baths943 sq. ft.
$69,900Pending3 beds 1 baths943 sq. ft.4237 Jacquelyn Drive, Corpus Christi, TX 78412
MLS# 470772Listed by: PRIME REAL ESTATE- New
 $328,000Active4 beds 3 baths1,674 sq. ft.
$328,000Active4 beds 3 baths1,674 sq. ft.2301 Vialoux Drive, Corpus Christi, TX 78418
MLS# 470722Listed by: RE/MAX ELITE - New
 $395,000Active2 beds 3 baths1,196 sq. ft.
$395,000Active2 beds 3 baths1,196 sq. ft.15402 Fortuna Bay Drive #2806, Corpus Christi, TX 78418
MLS# 470738Listed by: MR. REAL ESTATE & ASSOCIATES - New
 $675,000Active2 beds 4 baths2,908 sq. ft.
$675,000Active2 beds 4 baths2,908 sq. ft.4500 Ocean Drive, Corpus Christi, TX 78412
MLS# 470740Listed by: COLDWELL BANKER PACESETTER STE - New
 $162,500Active2 beds 2 baths1,454 sq. ft.
$162,500Active2 beds 2 baths1,454 sq. ft.6317 Hwy. 361 #3310, Port Aransas, TX 78373
MLS# 470764Listed by: COLDWELL BANKER ISLAND ESCAPES

