5206 Moultrie Drive, Corpus Christi, TX 78413
Local realty services provided by:Better Homes and Gardens Real Estate Winans
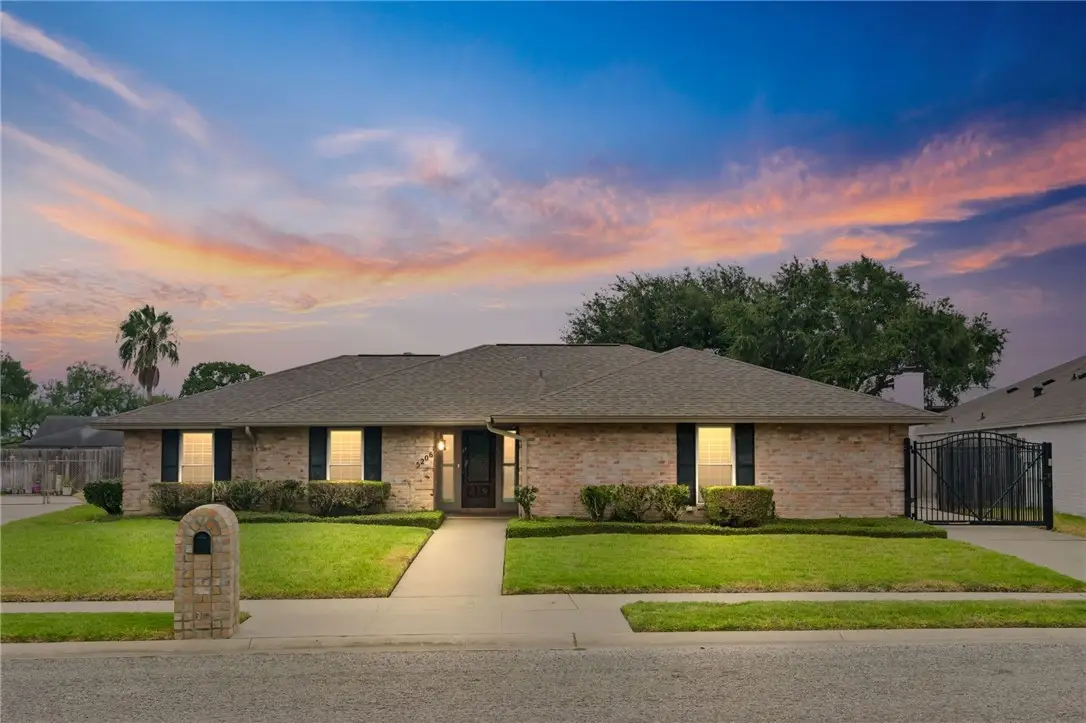
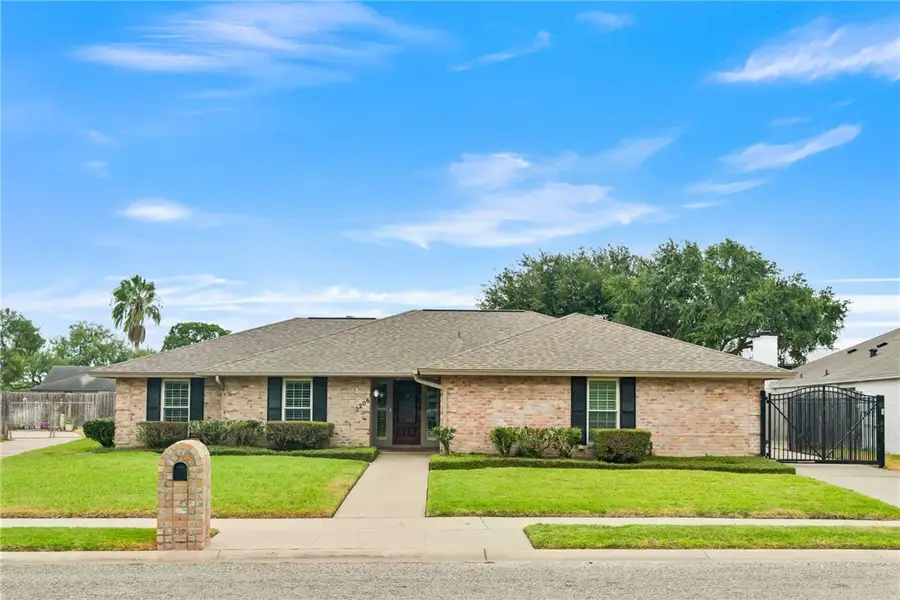
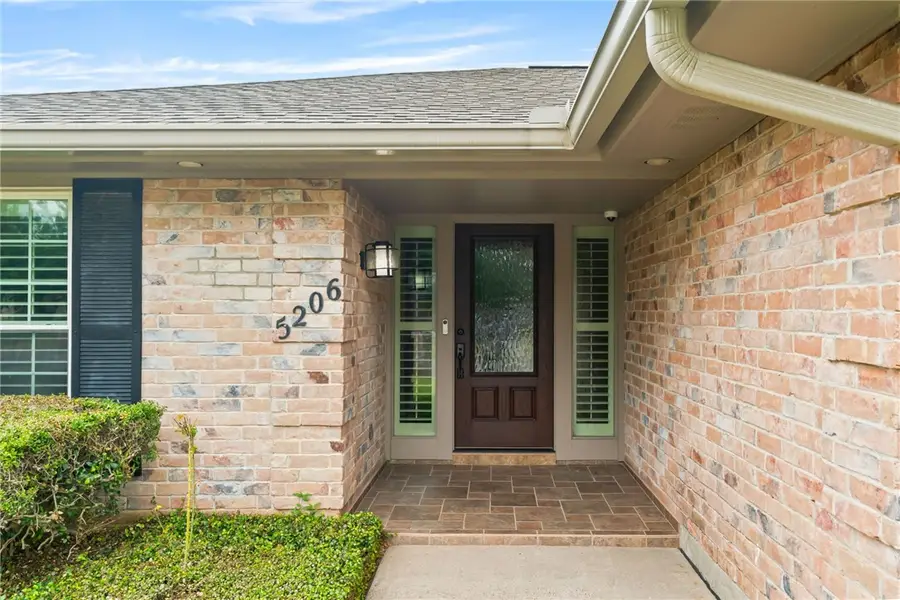
Listed by:elizabeth hanna
Office:garron dean & associates
MLS#:463545
Source:South Texas MLS
Price summary
- Price:$384,900
- Price per sq. ft.:$152.56
- Monthly HOA dues:$18.33
About this home
Elegant, Spacious, and Fully Equipped! Welcome to this stunning home, nestled in the prestigious Country Club community. With timeless classical design, soaring cathedral ceilings, a cozy brick fireplace, an automatic gate, this home offers a perfect blend of elegance and warmth from the very first glance of the perfect curb appeal. Boasting over 2500 sqft of living space, this residence features 4 large bedrooms w/tons of closet space, 2 bathrooms and a spacious oversized (rear)2-car garage w/built in cabinets and tons of storage-ideal for large families. Also, a plus is the cedar closet! The kitchen is equipped with granite counter-tops, breakfast bar, beautiful custom cabinets, and bathed in natural light, creating a bright and inviting atmosphere. Step outside to a lush green backyard with a patio perfect for outdoor entertaining. Just a 5-minute walk to the Corpus Christi Country Club and conveniently close to restaurants and shopping, this home combines comfort, luxury, and location. A rare opportunity - your perfect dream home awaits
Contact an agent
Home facts
- Year built:1974
- Listing Id #:463545
- Added:2 day(s) ago
- Updated:August 16, 2025 at 10:52 PM
Rooms and interior
- Bedrooms:4
- Total bathrooms:2
- Full bathrooms:2
- Living area:2,523 sq. ft.
Heating and cooling
- Cooling:Central Air
- Heating:Central, Electric
Structure and exterior
- Roof:Shingle
- Year built:1974
- Building area:2,523 sq. ft.
- Lot area:0.21 Acres
Schools
- High school:Carroll
- Middle school:Browne
- Elementary school:Schanen
Utilities
- Water:Public, Water Available
- Sewer:Public Sewer, Sewer Available
Finances and disclosures
- Price:$384,900
- Price per sq. ft.:$152.56
New listings near 5206 Moultrie Drive
- New
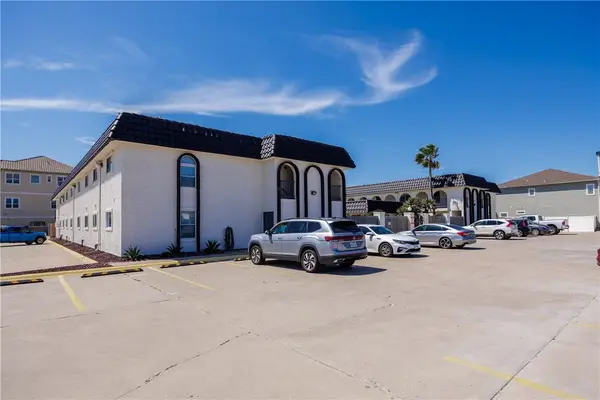 $309,000Active2 beds 2 baths1,041 sq. ft.
$309,000Active2 beds 2 baths1,041 sq. ft.14921 Windward Drive #208, Corpus Christi, TX 78418
MLS# 463544Listed by: COLDWELL BANKER PACESETTER NW - New
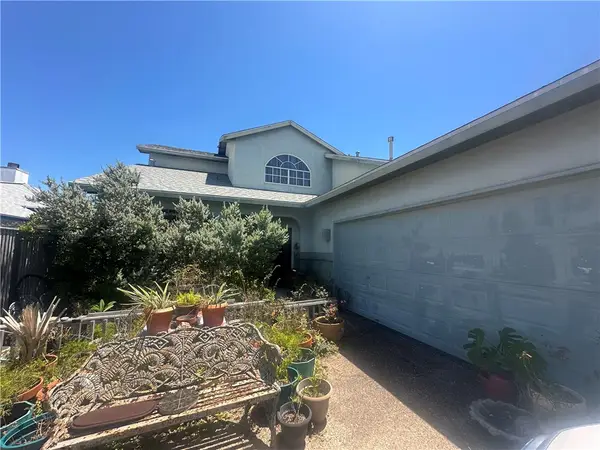 $485,000Active3 beds 3 baths1,911 sq. ft.
$485,000Active3 beds 3 baths1,911 sq. ft.15318 Bowsprit Court, Corpus Christi, TX 78418
MLS# 463649Listed by: KELLER WILLIAMS COASTAL BEND - New
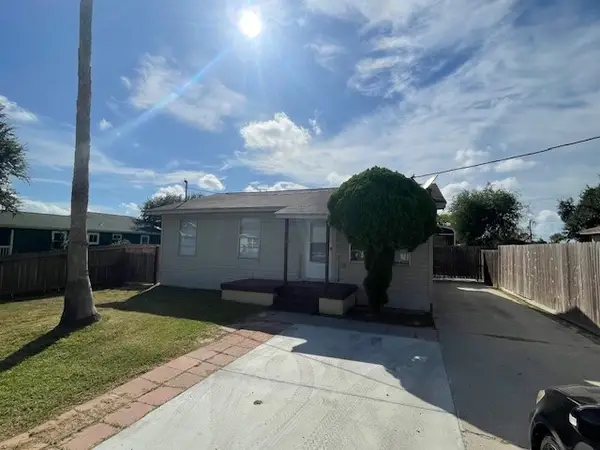 $199,900Active3 beds 2 baths1,044 sq. ft.
$199,900Active3 beds 2 baths1,044 sq. ft.1934 Crestmont, Corpus Christi, TX 78418
MLS# 463654Listed by: RE/MAX ELITE - New
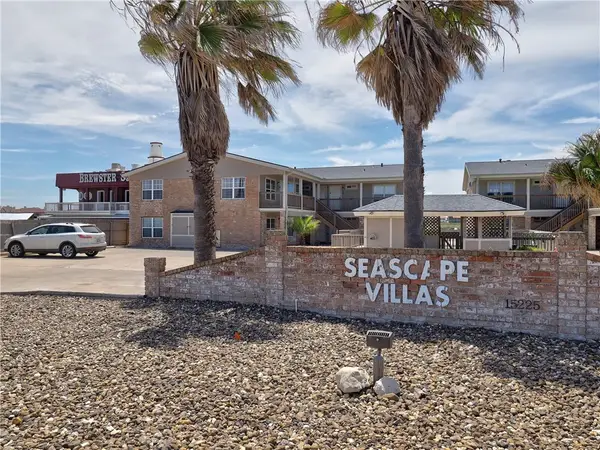 $260,000Active2 beds 1 baths743 sq. ft.
$260,000Active2 beds 1 baths743 sq. ft.15225 Leeward Drive, Corpus Christi, TX 78418
MLS# 463657Listed by: AQUA TERRA REAL ESTATE, LLC - New
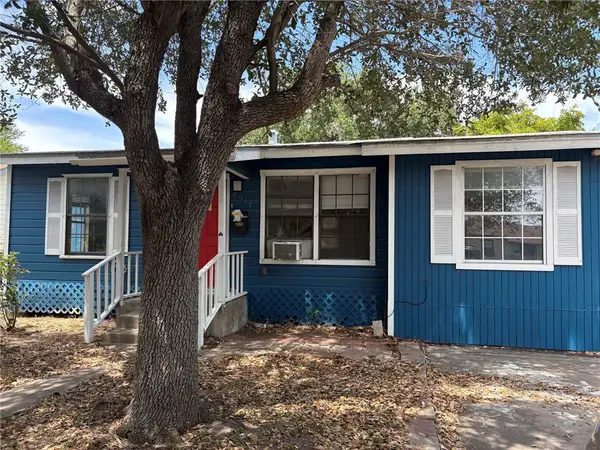 $105,000Active2 beds 2 baths1,036 sq. ft.
$105,000Active2 beds 2 baths1,036 sq. ft.4917 Anthony Street, Corpus Christi, TX 78415
MLS# 463668Listed by: HERITAGE REAL ESTATE - New
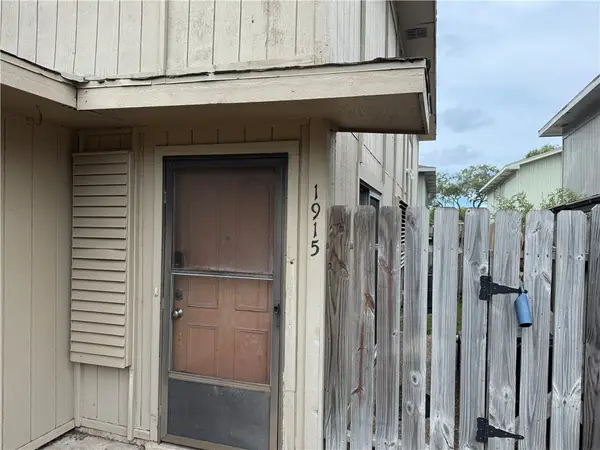 $120,000Active2 beds 2 baths1,042 sq. ft.
$120,000Active2 beds 2 baths1,042 sq. ft.1915 Hidden Way, Corpus Christi, TX 78412
MLS# 463671Listed by: COSTA SUR REAL ESTATE - New
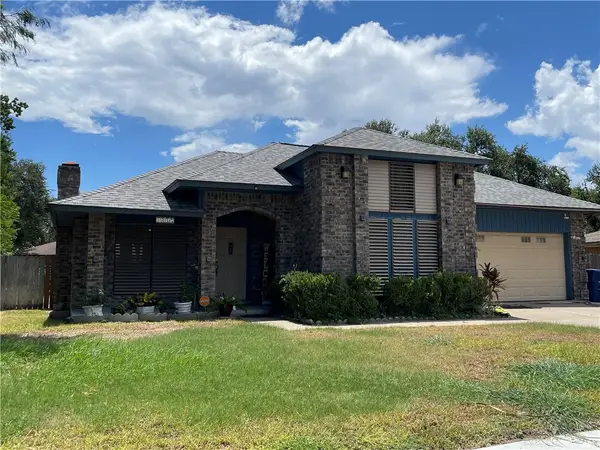 $225,000Active3 beds 2 baths1,520 sq. ft.
$225,000Active3 beds 2 baths1,520 sq. ft.5237 Tartan Drive, Corpus Christi, TX 78413
MLS# 463338Listed by: SALINAS REALTY - New
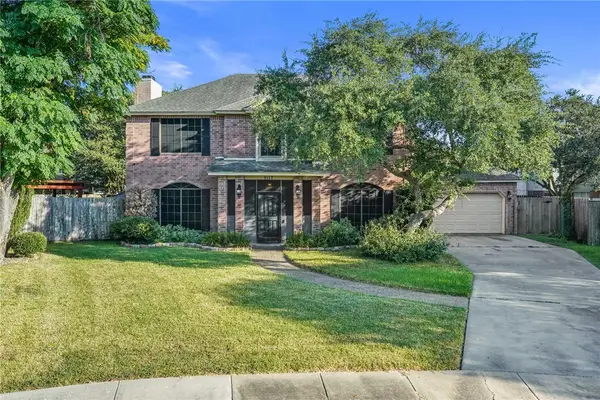 $424,999Active4 beds 3 baths2,167 sq. ft.
$424,999Active4 beds 3 baths2,167 sq. ft.5117 Kings Court, Corpus Christi, TX 78413
MLS# 463652Listed by: MIRABAL MONTALVO & ASSOCIATES - New
 $110,000Active0.22 Acres
$110,000Active0.22 AcresLT 2 Calm River Street, Corpus Christi, TX 78410
MLS# 463656Listed by: KELLER WILLIAMS COASTAL BEND - New
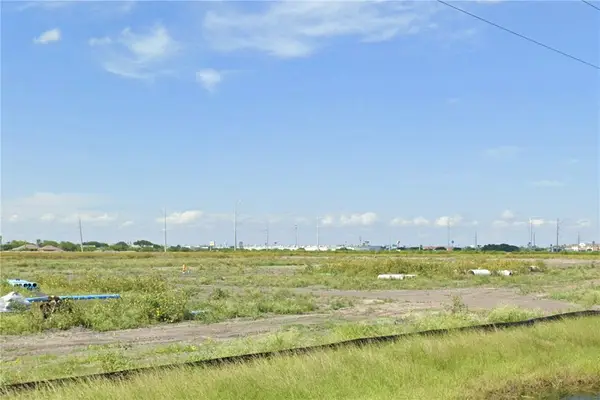 $110,000Active0.17 Acres
$110,000Active0.17 AcresLT 3 Calm River Street, Corpus Christi, TX 78410
MLS# 463658Listed by: KELLER WILLIAMS COASTAL BEND
