53 W Bar Le Doc Drive, Corpus Christi, TX 78414
Local realty services provided by:Better Homes and Gardens Real Estate Saenz & Associates
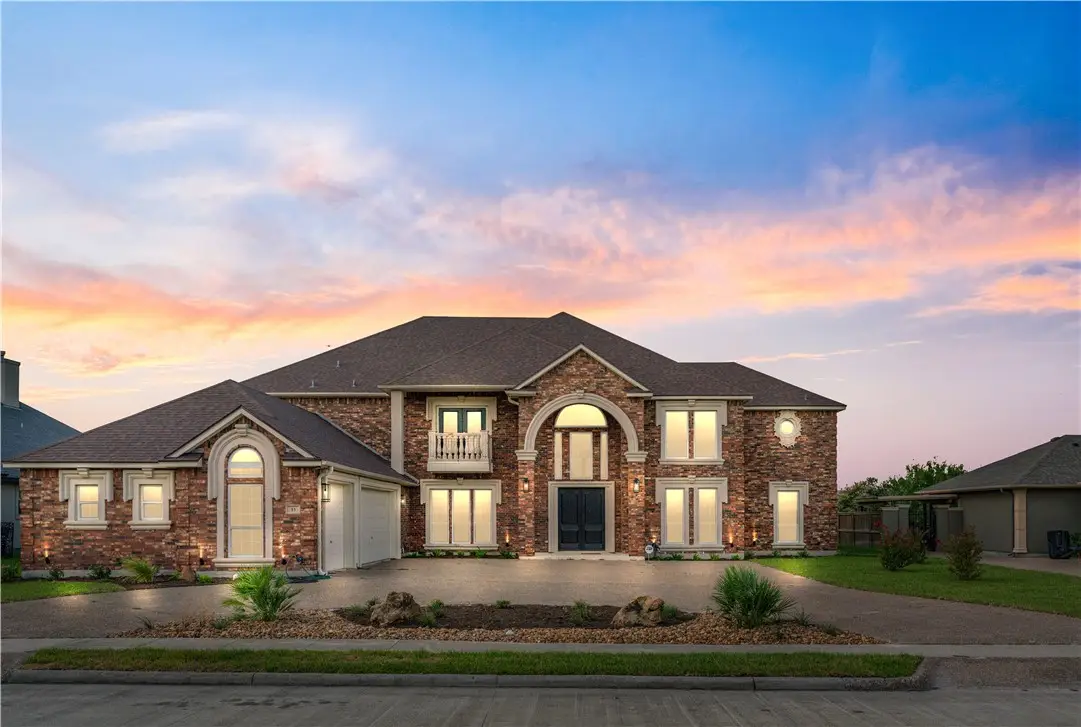
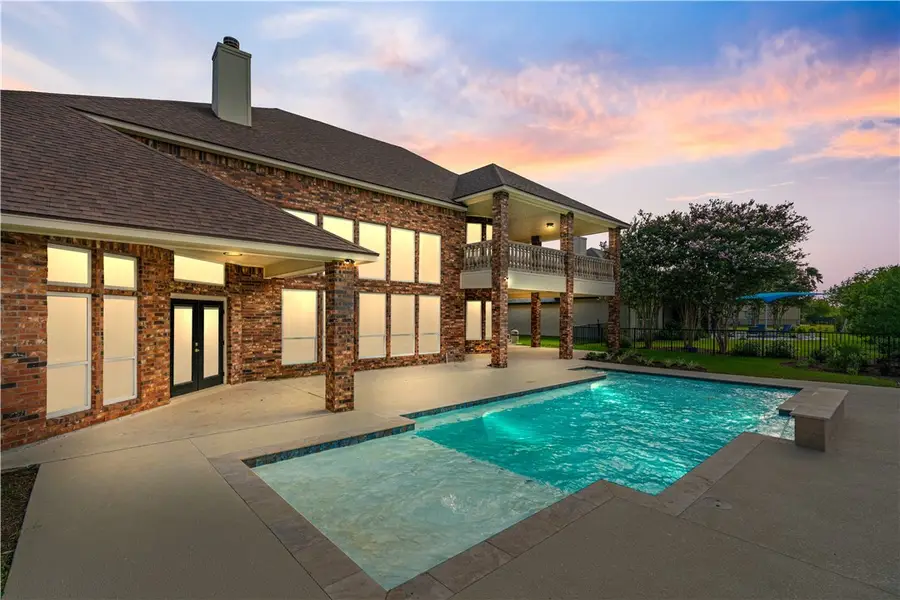
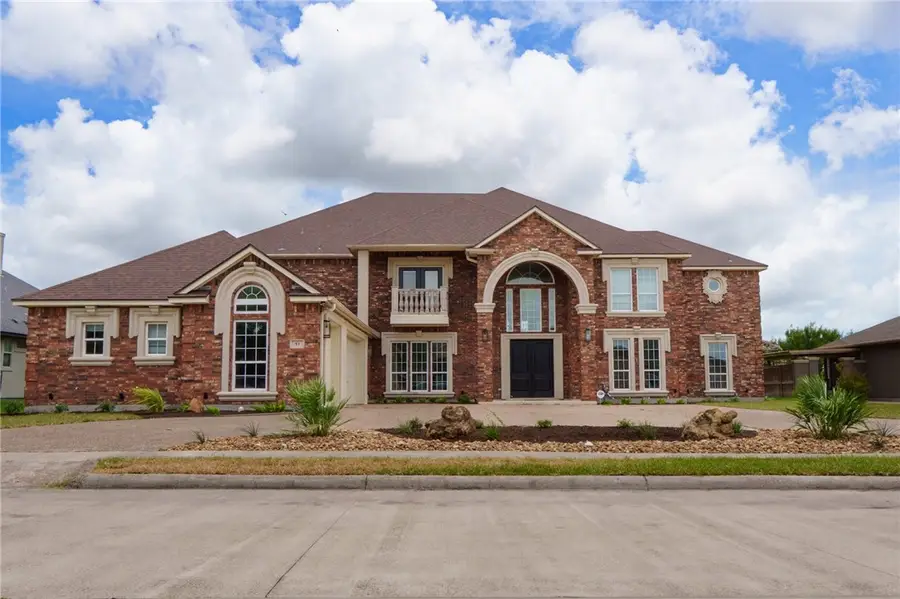
Listed by:julie wendl
Office:coastline properties
MLS#:455960
Source:South Texas MLS
Price summary
- Price:$1,269,000
- Price per sq. ft.:$215.49
- Monthly HOA dues:$102.58
About this home
LUXURY & ELEGANCE....describes this updated and completely remodeled home in the gated and prestigious Domain of King's Crossing! This elegant home features 5-bedrooms, 4.5-baths. Upon entry you are greeted with a grand staircase elegant foyer and dining room. Through the arched hallway you enter into a grand living area with views of a beautifully tiled pool with a gorgeous waterfall feature and private view of an oasis across the landscaped backyard! Stunning views of sunsets for poolside entertainment. The updated chef's kitchen with large island and bar, walk in pantry, gas cooktop and double oven. The huge primary bedroom has its own sitting area and ensuite bathroom, dual vanity sinks, dual walk-in closets, soaking tub with an overhead shimmering chandelier. The upstairs features a loft for a children's area and an additional four-bedrooms with baths attached. THIS is a must see home!! Completely updated and remodeled with beautiful hardware, fresh paint throughout the whole house, updated appliances, replaced ac unit for upstairs, polished flooring, gorgeous light fixtures, eye appealing faucets, totally remodeled kitchen and recently added pool, cool deck and lush landscaping. Roof replaced May 2025! This gorgeous home is a must see! Owner financing available. A turn key ready home!
Contact an agent
Home facts
- Year built:2007
- Listing Id #:455960
- Added:153 day(s) ago
- Updated:August 13, 2025 at 01:53 PM
Rooms and interior
- Bedrooms:5
- Total bathrooms:5
- Full bathrooms:4
- Half bathrooms:1
- Living area:5,889 sq. ft.
Heating and cooling
- Cooling:Central Air
- Heating:Central, Electric
Structure and exterior
- Roof:Shingle, Wood
- Year built:2007
- Building area:5,889 sq. ft.
- Lot area:0.35 Acres
Schools
- High school:Veterans Memorial
- Middle school:Kaffie
- Elementary school:Mireles
Utilities
- Water:Public, Water Available
- Sewer:Public Sewer, Sewer Available
Finances and disclosures
- Price:$1,269,000
- Price per sq. ft.:$215.49
New listings near 53 W Bar Le Doc Drive
- Open Sun, 2 to 5pmNew
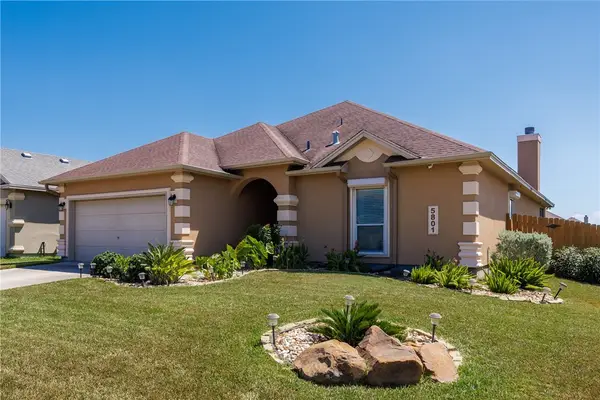 $349,000Active3 beds 2 baths1,961 sq. ft.
$349,000Active3 beds 2 baths1,961 sq. ft.5801 Montserrat Drive, Corpus Christi, TX 78414
MLS# 463465Listed by: GOMEZ PROPERTIES - New
 $297,899Active4 beds 3 baths1,885 sq. ft.
$297,899Active4 beds 3 baths1,885 sq. ft.7833 Thor Drive, Corpus Christi, TX 78414
MLS# 1892709Listed by: MARTI REALTY GROUP - New
 $299,500Active3 beds 2 baths1,647 sq. ft.
$299,500Active3 beds 2 baths1,647 sq. ft.13961 Ports Ocall Drive #A, Corpus Christi, TX 78418
MLS# 463460Listed by: KELLER WILLIAMS COASTAL BEND - Open Sat, 12 to 3pmNew
 $254,900Active3 beds 2 baths1,539 sq. ft.
$254,900Active3 beds 2 baths1,539 sq. ft.3730 Locke Lane, Corpus Christi, TX 78415
MLS# 463469Listed by: GROUP ONE REAL ESTATE - New
 $3,850,000Active20 Acres
$3,850,000Active20 Acres7100 St. Hwy. 361 Highway, Corpus Christi, TX 78373
MLS# 463496Listed by: KUPER SOTHEBY'S INTL REALTY - New
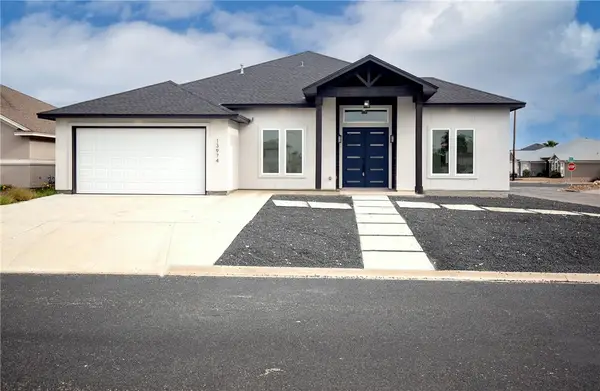 $629,000Active5 beds 4 baths3,310 sq. ft.
$629,000Active5 beds 4 baths3,310 sq. ft.13974 Blackbeard Drive, Corpus Christi, TX 78418
MLS# 463493Listed by: KELLER WILLIAMS COASTAL BEND - New
 $160,000Active1 beds 1 baths614 sq. ft.
$160,000Active1 beds 1 baths614 sq. ft.4000 Surfside Boulevard #402, Corpus Christi, TX 78402
MLS# 463375Listed by: BK REAL ESTATE - New
 $279,995Active2 beds 2 baths915 sq. ft.
$279,995Active2 beds 2 baths915 sq. ft.14721 Whitecap Boulevard #345, Corpus Christi, TX 78418
MLS# 463479Listed by: KM PREMIER REAL ESTATE - New
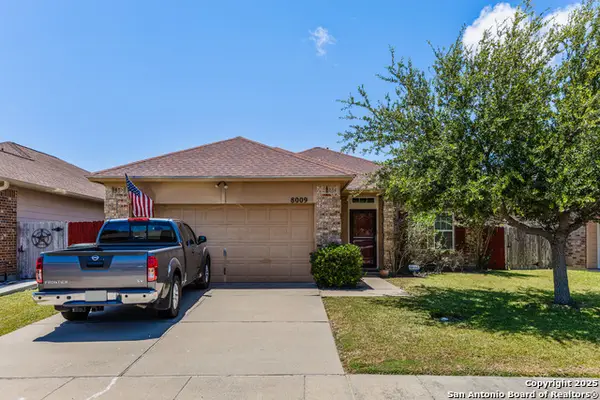 $250,000Active3 beds 2 baths1,283 sq. ft.
$250,000Active3 beds 2 baths1,283 sq. ft.8009 Ventoso St, Corpus Christi, TX 78414
MLS# 1892555Listed by: PHYLLIS BROWNING COMPANY - New
 $519,900Active4 beds 4 baths3,019 sq. ft.
$519,900Active4 beds 4 baths3,019 sq. ft.5705 Waterford, Corpus Christi, TX 78414
MLS# 463216Listed by: AMY WILLIS & ASSOCIATES, LLC
