53 W Bar Le Doc Drive, Corpus Christi, TX 78414
Local realty services provided by:Better Homes and Gardens Real Estate Winans
53 W Bar Le Doc Drive,Corpus Christi, TX 78414
$1,124,000Last list price
- 5 Beds
- 5 Baths
- - sq. ft.
- Single family
- Sold
Listed by: zoe gottlich
Office: coldwell banker pacesetter steel
MLS#:464172
Source:South Texas MLS
Sorry, we are unable to map this address
Price summary
- Price:$1,124,000
- Monthly HOA dues:$102.58
About this home
Stunning recently renovated estate in highly sought after gated community of The Domain in Kings Crossing! Quality craftsmanship is evident throughout from the elegant tile flooring to the recently replaced 2025 roof. Arched entry porch, gracious foyer with soaring ceiling, sweeping staircase and beautiful large formal dining room create a lasting first impression. On the other side of foyer is private spacious office with built-in desk/bookcases. Thru archway is huge living area with electric fireplace and wall of windows offers views of of recent pool (2023 with waterfall and sunning feature) and serene waterview and green space...no backyard neighbors. Back inside the gourmet kitchen (open to living area) is a chef's dream featuring quartz counters/backsplash, stainless steel appliances (including gas cooktop) and two islands...one with breakfast bar for casual dining. Lovely breakfast area is surrounded by windows. Classy downstairs primary suite with tray ceiling and bay windows for seating area also has access to pool area. Spacious and luxurious spa like bath boasts soaking tub, dual lavatories, large shower with rain shower, two walk in closets. Double staircase leads to catwalk overlooking living room, four bedrooms, three baths and bonus loft (kids area, exercise, office, game room) with access to large columned balcony overlooking pool and water. Many recent upgrades...paint, light/plumbing fixtures, hardware, doors, upstairs HVAC, roof, landscaping. Great home for entertaining! Click on the link to view one minute video!
Contact an agent
Home facts
- Year built:2007
- Listing ID #:464172
- Added:178 day(s) ago
- Updated:February 24, 2026 at 06:59 PM
Rooms and interior
- Bedrooms:5
- Total bathrooms:5
- Full bathrooms:4
- Half bathrooms:1
Heating and cooling
- Cooling:Central Air
- Heating:Central, Electric
Structure and exterior
- Roof:Shingle
- Year built:2007
Schools
- High school:Veterans Memorial
- Middle school:Kaffie
- Elementary school:Mireles
Utilities
- Water:Public, Water Available
- Sewer:Public Sewer, Sewer Available
Finances and disclosures
- Price:$1,124,000
New listings near 53 W Bar Le Doc Drive
- New
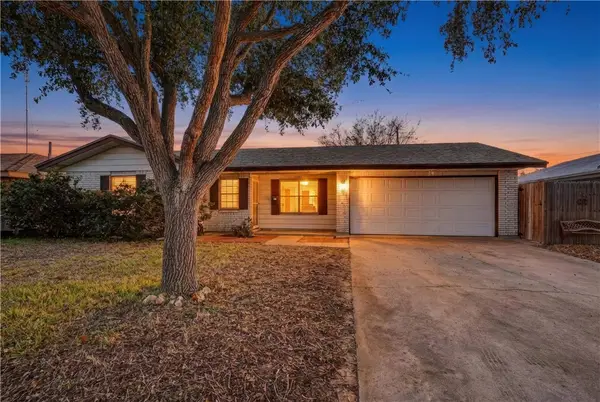 $219,900Active4 beds 2 baths1,664 sq. ft.
$219,900Active4 beds 2 baths1,664 sq. ft.1617 Spicewood Drive, Corpus Christi, TX 78412
MLS# 472077Listed by: COASTAL BEND REAL ESTATE - New
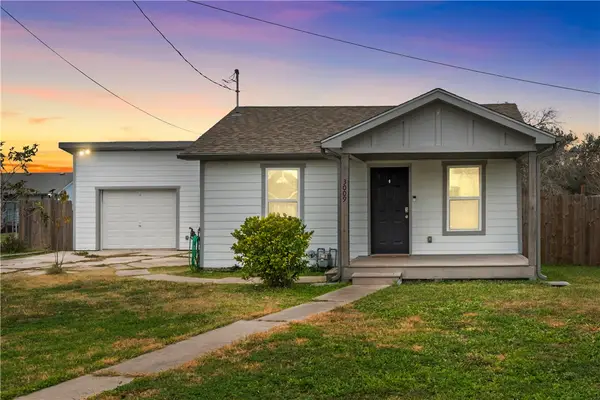 $215,000Active3 beds 2 baths996 sq. ft.
$215,000Active3 beds 2 baths996 sq. ft.3009 Blake, Corpus Christi, TX 78405
MLS# 472154Listed by: TEXAS ALLY REAL ESTATE GROUP - New
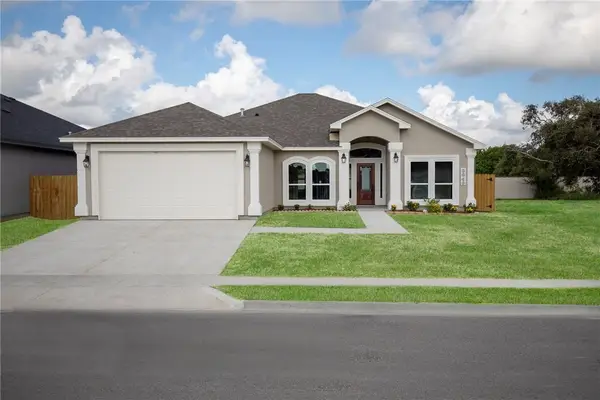 $379,900Active4 beds 3 baths2,126 sq. ft.
$379,900Active4 beds 3 baths2,126 sq. ft.3049 Saint Eustatius Way, Corpus Christi, TX 78418
MLS# 472169Listed by: EXCLUSIVE HOUSING MANAGEMENT - New
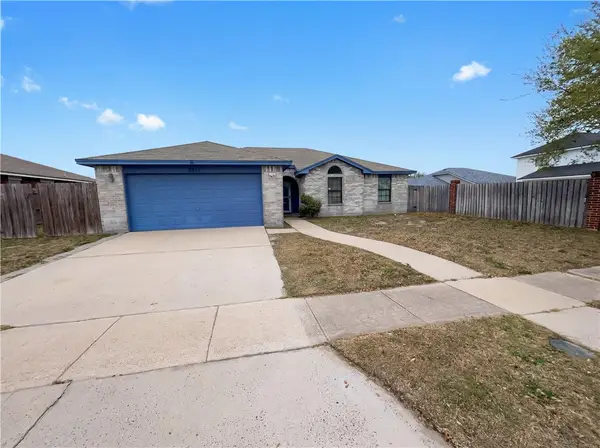 $259,000Active3 beds 2 baths1,454 sq. ft.
$259,000Active3 beds 2 baths1,454 sq. ft.2818 Saint Felicity, Corpus Christi, TX 78418
MLS# 472172Listed by: OPENDOOR BROKERAGE, LLC - New
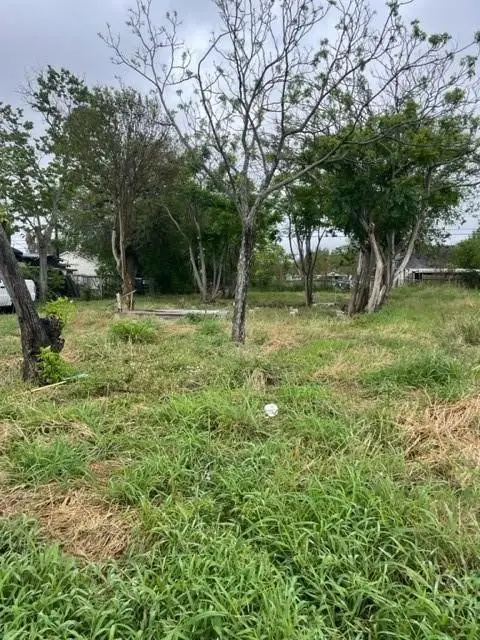 $29,900Active0.15 Acres
$29,900Active0.15 Acres3133 Huisache Street, Corpus Christi, TX 78408
MLS# 471046Listed by: CHRISTI PROPERTIES - New
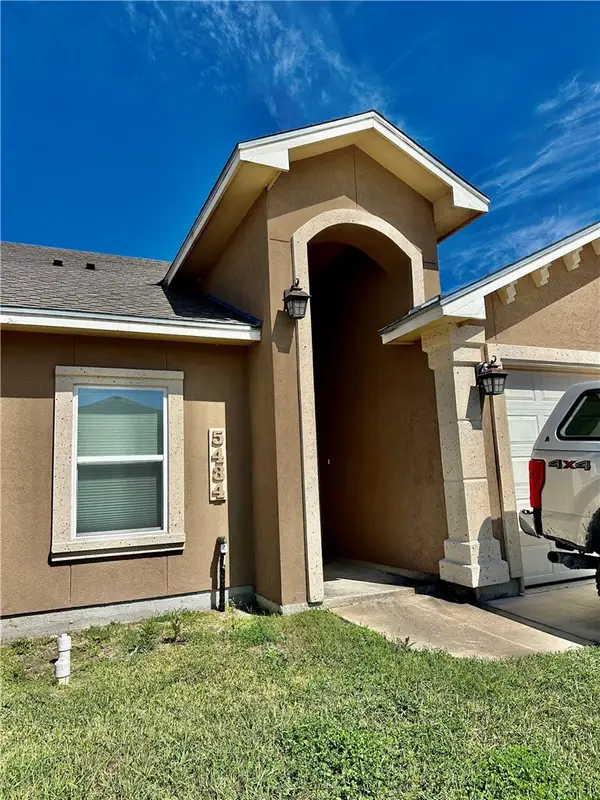 $249,900Active2 beds 2 baths1,543 sq. ft.
$249,900Active2 beds 2 baths1,543 sq. ft.5434 Neela, Corpus Christi, TX 78413
MLS# 472129Listed by: RE/MAX PROFESSIONALS - New
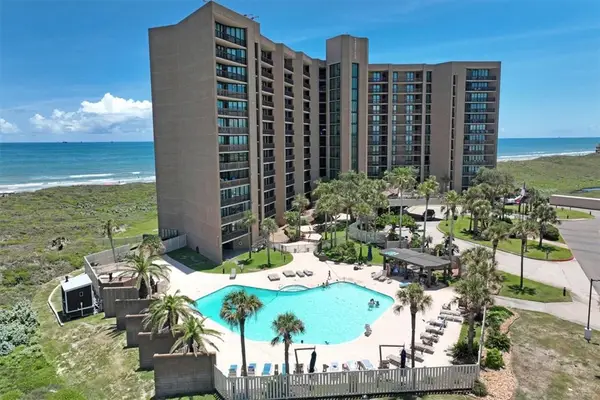 $674,000Active2 beds 2 baths1,161 sq. ft.
$674,000Active2 beds 2 baths1,161 sq. ft.6745 Seacomber #804, Port Aransas, TX 78373
MLS# 472140Listed by: KEITH DONLEY REAL ESTATE - New
 $569,999Active4 beds 3 baths2,725 sq. ft.
$569,999Active4 beds 3 baths2,725 sq. ft.1469 Dragonstone Court, Corpus Christi, TX 78415
MLS# 472162Listed by: ELEGANT HOMES - New
 $509,999Active4 beds 3 baths2,489 sq. ft.
$509,999Active4 beds 3 baths2,489 sq. ft.2701 Lannister, Corpus Christi, TX 78415
MLS# 472163Listed by: ELEGANT HOMES - New
 $290,000Active3 beds 2 baths1,502 sq. ft.
$290,000Active3 beds 2 baths1,502 sq. ft.11134 Forest Hill, Corpus Christi, TX 78410
MLS# 472164Listed by: ULTIMA REAL ESTATE

