5306 Crestwick Drive, Corpus Christi, TX 78413
Local realty services provided by:Better Homes and Gardens Real Estate Saenz & Associates
Listed by: aaron green
Office: gomez properties
MLS#:461657
Source:South Texas MLS
Price summary
- Price:$270,000
- Price per sq. ft.:$142.41
About this home
*Price Adjustment* Imagine entertaining family and friends here! This updated 3-bed, 2-bath home feels nice and open. Warmed by natural light, the quaint bay-window dining area adjoins a large living room featuring vaulted ceilings with exposed beams, and a cozy fireplace. Home renovated with 18-inch tile throughout, fresh paint, updated lighting, ceiling fans, and window treatments. The huge owner’s suite includes a spacious sitting area and updated ensuite bath. Kitchen boasts a new dishwasher, sink, disposal, newly rebuilt cabinets, and resurfaced countertop. Roof, HVAC unit, and attic insulation were also replaced in 2020. Lush backyard -- with lots of room for your dogs' zoomies, or gathering around the barbecue pit, or someday perhaps add a pool. Don’t miss this move-in ready gem!
Contact an agent
Home facts
- Year built:1976
- Listing ID #:461657
- Added:141 day(s) ago
- Updated:November 26, 2025 at 03:02 PM
Rooms and interior
- Bedrooms:3
- Total bathrooms:2
- Full bathrooms:2
- Living area:1,896 sq. ft.
Heating and cooling
- Cooling:Central Air
- Heating:Gas
Structure and exterior
- Roof:Shingle
- Year built:1976
- Building area:1,896 sq. ft.
- Lot area:0.19 Acres
Schools
- High school:Carroll
- Middle school:Browne
- Elementary school:Schanen
Utilities
- Water:Public, Water Available
- Sewer:Public Sewer, Sewer Available
Finances and disclosures
- Price:$270,000
- Price per sq. ft.:$142.41
New listings near 5306 Crestwick Drive
- New
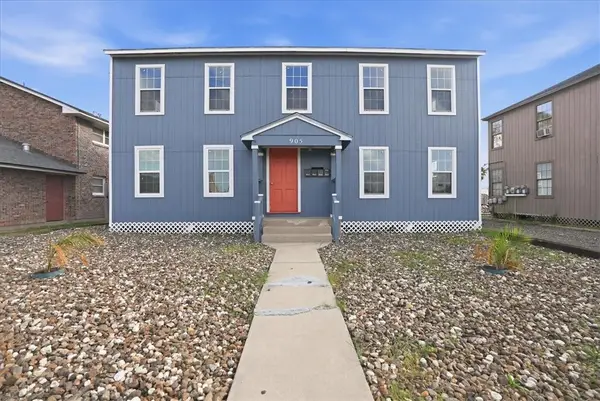 $449,000Active4 beds 4 baths2,334 sq. ft.
$449,000Active4 beds 4 baths2,334 sq. ft.905 Louisiana Avenue, Corpus Christi, TX 78404
MLS# 467539Listed by: PRIME REAL ESTATE - New
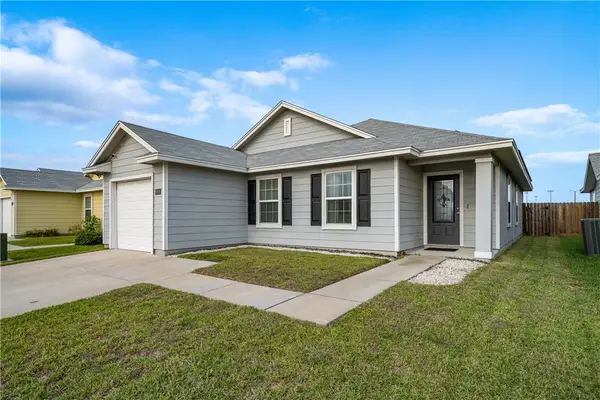 $285,000Active3 beds 2 baths1,445 sq. ft.
$285,000Active3 beds 2 baths1,445 sq. ft.6906 Witts Way, Corpus Christi, TX 78414
MLS# 467308Listed by: SOUTH COAST REAL ESTATE - New
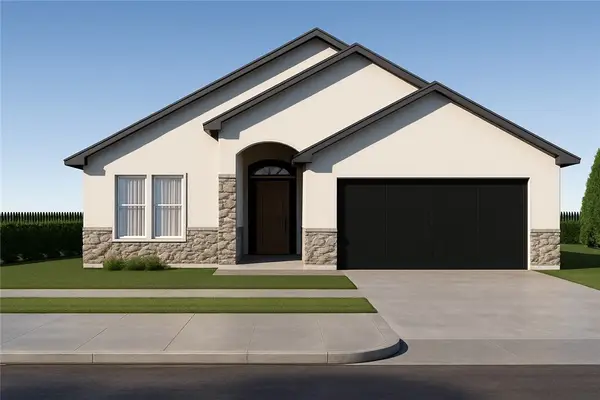 $439,900Active4 beds 3 baths2,289 sq. ft.
$439,900Active4 beds 3 baths2,289 sq. ft.4209 Fold Lane, Corpus Christi, TX 78414
MLS# 463192Listed by: RE/MAX PROFESSIONALS - New
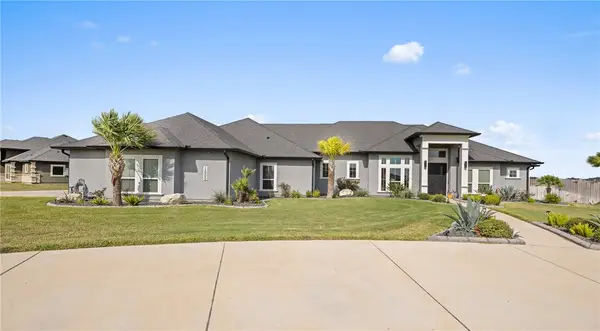 $975,000Active4 beds 4 baths3,676 sq. ft.
$975,000Active4 beds 4 baths3,676 sq. ft.1350 Will Scarlet Court, Corpus Christi, TX 78415
MLS# 468122Listed by: KELLER WILLIAMS COASTAL BEND - New
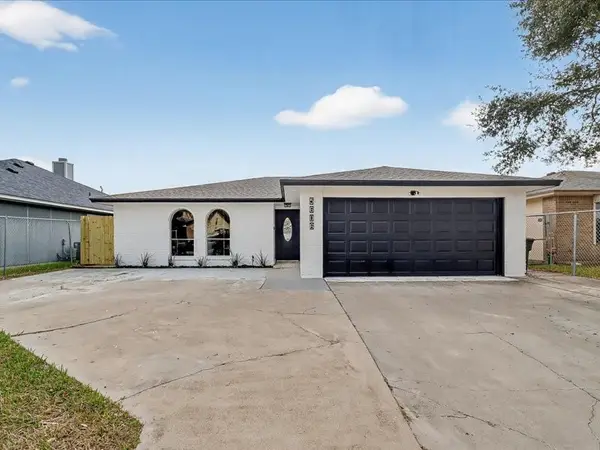 $320,000Active3 beds 2 baths3,140 sq. ft.
$320,000Active3 beds 2 baths3,140 sq. ft.5606 Palo Blanco Street, Corpus Christi, TX 78417
MLS# 468218Listed by: STEPSTONE REALTY LLC - New
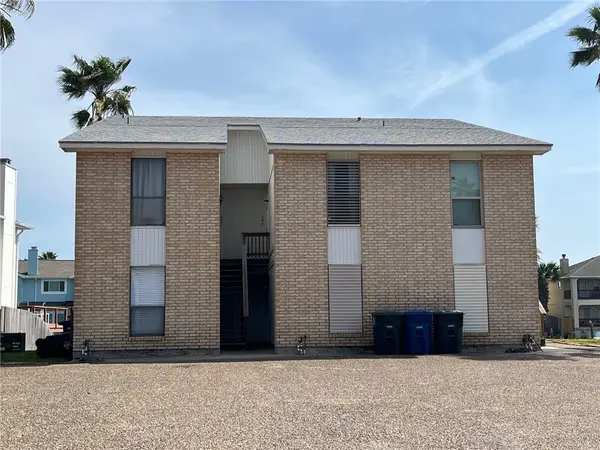 $175,000Active1 beds 1 baths633 sq. ft.
$175,000Active1 beds 1 baths633 sq. ft.15418 Fortuna Bay Drive #101, Corpus Christi, TX 78418
MLS# 468174Listed by: DONNA SHIRLEY REALTY CO - New
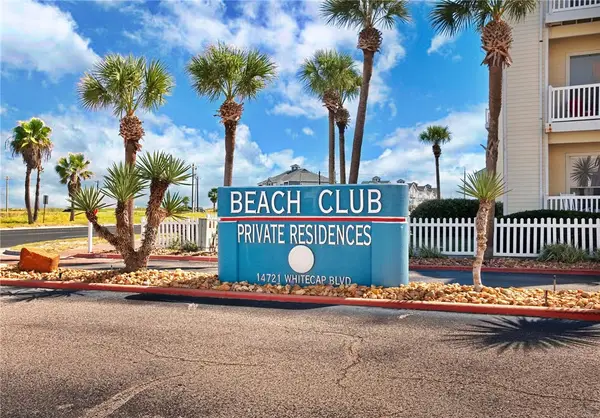 $189,900Active1 beds 1 baths425 sq. ft.
$189,900Active1 beds 1 baths425 sq. ft.14721 Whitecap Boulevard #395, Corpus Christi, TX 78418
MLS# 468227Listed by: COLDWELL BANKER PACESETTER STE - New
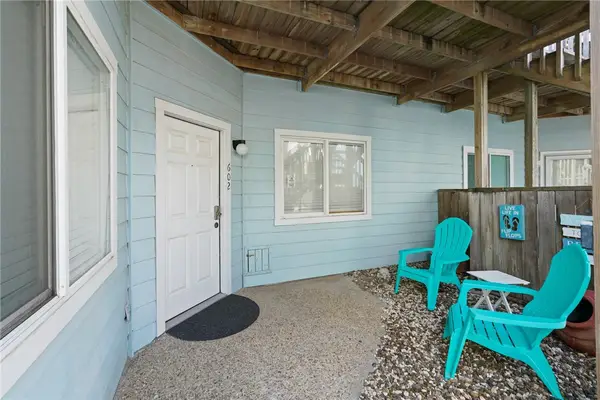 $184,999Active1 beds 1 baths620 sq. ft.
$184,999Active1 beds 1 baths620 sq. ft.15010 Leeward Drive #602, Corpus Christi, TX 78418
MLS# 468229Listed by: MIRABAL MONTALVO & ASSOCIATES - New
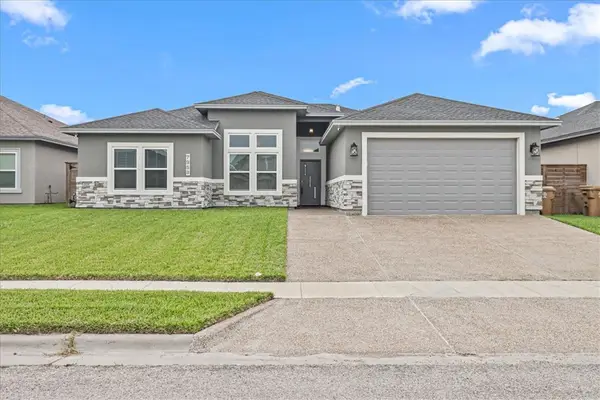 $384,900Active4 beds 2 baths2,066 sq. ft.
$384,900Active4 beds 2 baths2,066 sq. ft.7958 Snake River Drive, Corpus Christi, TX 78414
MLS# 468197Listed by: AMY WILLIS & ASSOCIATES, LLC - New
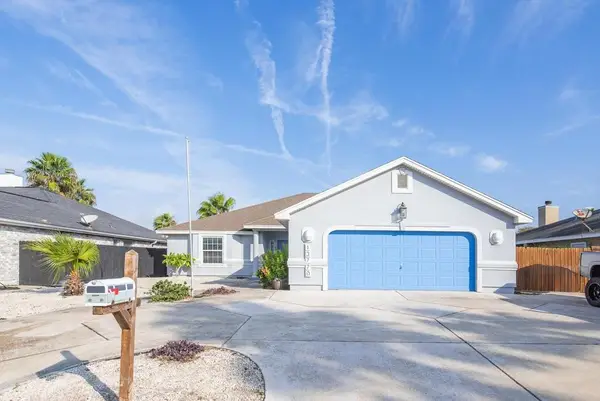 $465,000Active4 beds 3 baths1,857 sq. ft.
$465,000Active4 beds 3 baths1,857 sq. ft.13770 Eaglesnest Bay Drive, Corpus Christi, TX 78418
MLS# 467870Listed by: REV REALTY TEXAS LLC
