5609 Leicester Drive, Corpus Christi, TX 78414
Local realty services provided by:Better Homes and Gardens Real Estate Saenz & Associates
5609 Leicester Drive,Corpus Christi, TX 78414
$475,000
- 4 Beds
- 3 Baths
- 2,874 sq. ft.
- Single family
- Active
Listed by:dodee hill
Office:andrew arroyo real estate inc.
MLS#:461167
Source:South Texas MLS
Price summary
- Price:$475,000
- Price per sq. ft.:$165.27
- Monthly HOA dues:$30.5
About this home
This beautiful home is a fantastic value! Sellers will replace roof before closing AND are open to an allowance toward buyers’ desired paint colors or other interior refresh. Home warranty provided for additional peace of mind. Home has been well maintained: new pool heater (2020), two new air conditioner condensers and one new air handler (2023), new oven and microwave (2023), new electric cooktop and dishwasher (2024), new water heater (2025), new upstairs carpet and paint (2025). This classic, lovingly cared-for home with mature landscaping on a charming tree-lined street is a terrific find and includes 4 bedrooms, 3 full baths, office AND media/flex room, and gorgeous, fully fenced heated pool and spa. Distinctive interior features travertine and scraped bamboo floors, barrel-vault entry, arched doorways, stacked-stone fireplace and accent walls, and solid-wood custom cabinets. Downstairs you’ll find a study plus dining room, kitchen with pantry and large island, nook with bench seating/storage and custom crafted table, and family room with fireplace. Spacious primary bedroom is split from secondary bedrooms and leads into private bathroom with double vanity, soaking tub, and large walk-in closet. Ample storage includes an understairs walk-in closet with built-in shelving. Upstairs is a bright, spacious flex room with another large closet, perfect for an additional home office or hobby, homeschooling, media or play space. Garage is ready for your projects with slat wall, workbench, storage, and 30-amp RV outlet. Private restful backyard with patio and pergola, mature tropical plantings, and professionally installed pool safety fence. Schedule a showing today!
Contact an agent
Home facts
- Year built:2002
- Listing ID #:461167
- Added:95 day(s) ago
- Updated:September 30, 2025 at 02:14 PM
Rooms and interior
- Bedrooms:4
- Total bathrooms:3
- Full bathrooms:3
- Living area:2,874 sq. ft.
Heating and cooling
- Cooling:Central Air, Electric
- Heating:Central, Electric
Structure and exterior
- Roof:Shingle
- Year built:2002
- Building area:2,874 sq. ft.
- Lot area:0.2 Acres
Schools
- High school:Veterans Memorial
- Middle school:Kaffie
- Elementary school:Mireles
Utilities
- Water:Public, Water Available
- Sewer:Public Sewer, Sewer Available
Finances and disclosures
- Price:$475,000
- Price per sq. ft.:$165.27
New listings near 5609 Leicester Drive
- New
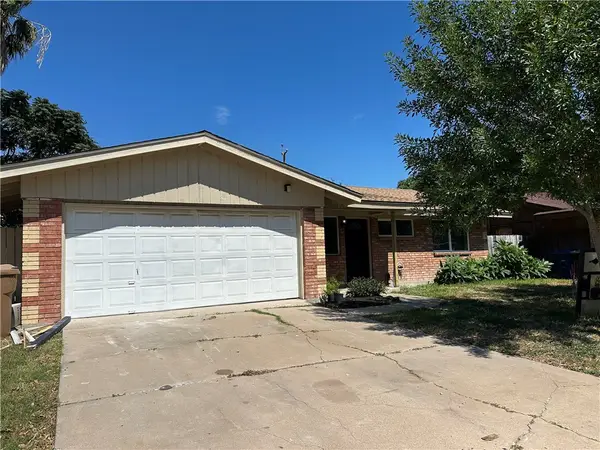 $234,900Active3 beds 2 baths1,096 sq. ft.
$234,900Active3 beds 2 baths1,096 sq. ft.5822 Woodhaven Drive, Corpus Christi, TX 78412
MLS# 465539Listed by: RE/MAX PROFESSIONALS - New
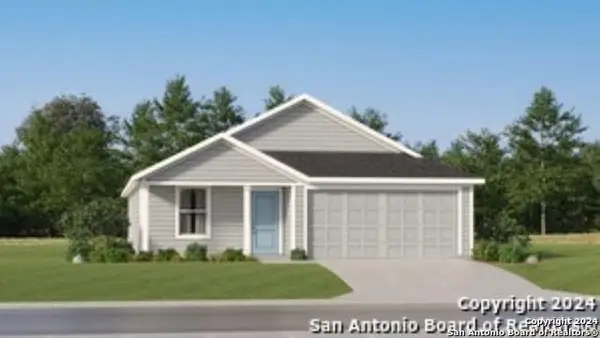 $234,999Active3 beds 2 baths1,260 sq. ft.
$234,999Active3 beds 2 baths1,260 sq. ft.9202 Dutch Oak St, Corpus Christi, TX 78409
MLS# 1911455Listed by: MARTI REALTY GROUP - New
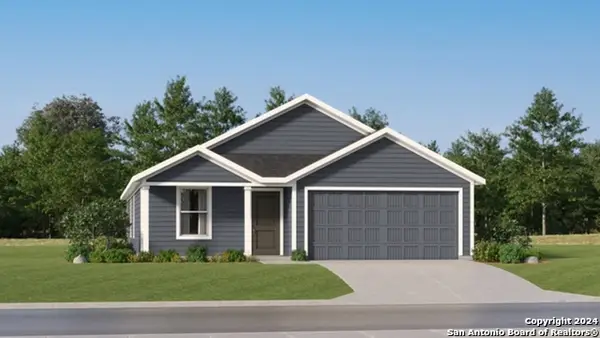 $264,999Active4 beds 2 baths1,667 sq. ft.
$264,999Active4 beds 2 baths1,667 sq. ft.9206 Dutch Oak St, Corpus Christi, TX 78409
MLS# 1911456Listed by: MARTI REALTY GROUP - New
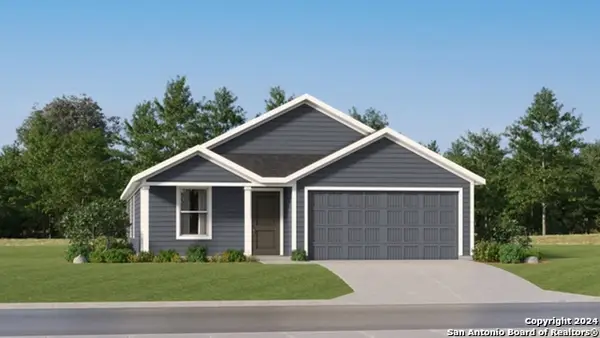 $285,999Active4 beds 2 baths1,667 sq. ft.
$285,999Active4 beds 2 baths1,667 sq. ft.7726 Thor Drive, Corpus Christi, TX 78414
MLS# 1911465Listed by: MARTI REALTY GROUP - New
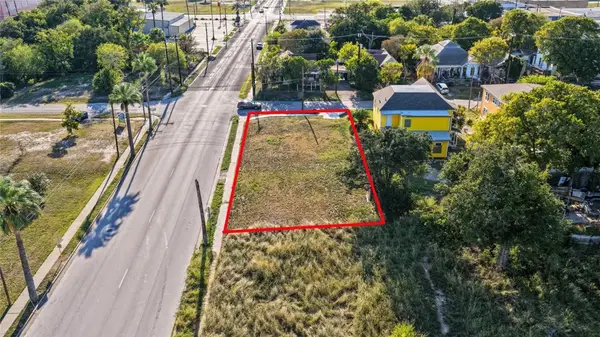 $75,000Active0.26 Acres
$75,000Active0.26 Acres322 King Street, Corpus Christi, TX 78401
MLS# 465547Listed by: REALTY EXECUTIVES COASTAL BEND - New
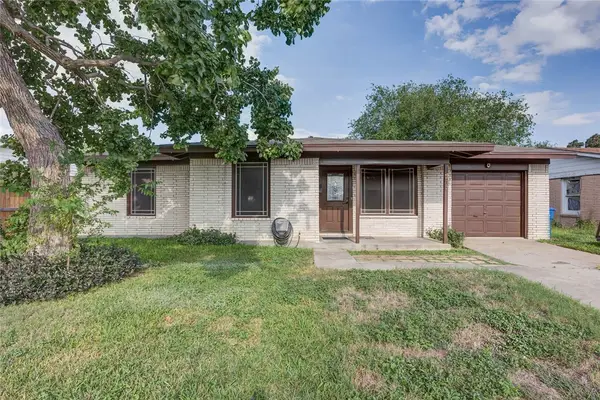 $189,999Active3 beds 1 baths1,031 sq. ft.
$189,999Active3 beds 1 baths1,031 sq. ft.4917 Andover Drive, Corpus Christi, TX 78411
MLS# 465543Listed by: MIRABAL MONTALVO & ASSOCIATES - New
 $335,000Active2 beds 1 baths726 sq. ft.
$335,000Active2 beds 1 baths726 sq. ft.15113 Kokomo Drive, Corpus Christi, TX 78418
MLS# 11008215Listed by: BROOKS BALLARD INTERNATIONAL REAL ESTATE - New
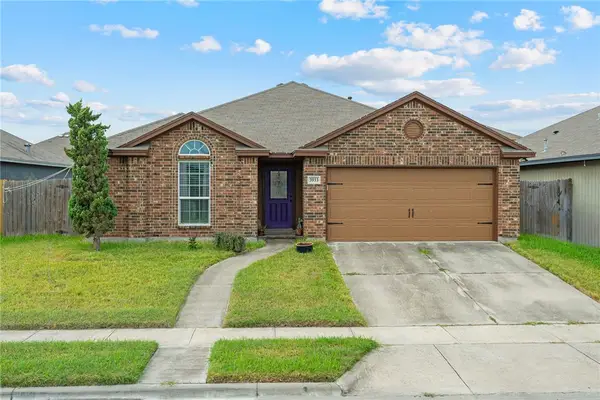 $269,900Active3 beds 2 baths1,541 sq. ft.
$269,900Active3 beds 2 baths1,541 sq. ft.3933 Los Arroyos Drive, Corpus Christi, TX 78414
MLS# 465513Listed by: MIRABAL MONTALVO & ASSOCIATES - New
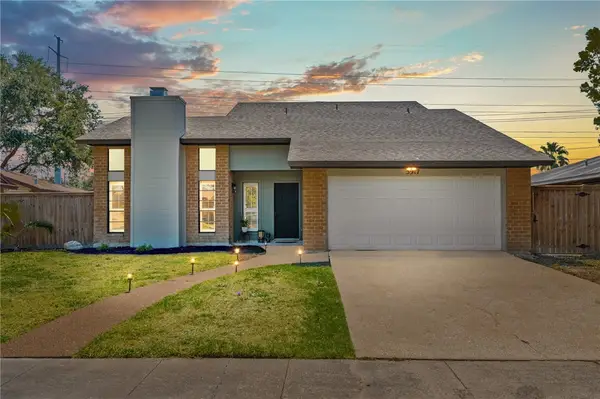 $335,000Active3 beds 2 baths1,940 sq. ft.
$335,000Active3 beds 2 baths1,940 sq. ft.5917 Flagstaff Drive, Corpus Christi, TX 78414
MLS# 465536Listed by: TEXAS ALLY REAL ESTATE GROUP - New
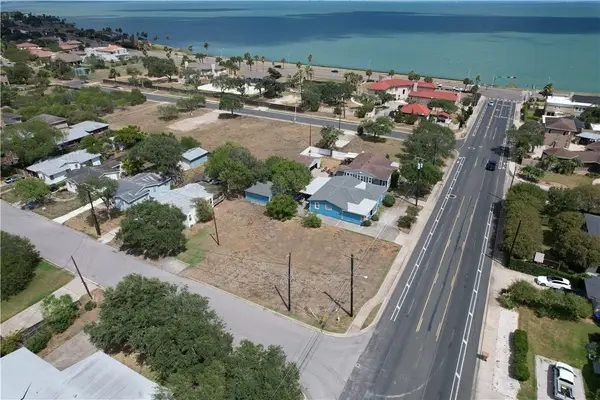 $119,000Active0.23 Acres
$119,000Active0.23 Acres208 Doddridge Street, Corpus Christi, TX 78411
MLS# 465529Listed by: COLDWELL BANKER ISLAND ESCAPES
