5716 S Oso Parkway, Corpus Christi, TX 78414
Local realty services provided by:Better Homes and Gardens Real Estate Winans
Listed by:zoe gottlich
Office:coldwell banker pacesetter ste
MLS#:459954
Source:South Texas MLS
Price summary
- Price:$899,000
- Price per sq. ft.:$248.75
- Monthly HOA dues:$128
About this home
Stunning custom open concept home situated on over half acre waterfront lot with boat dock and gorgeous heated pool/hot tub in highly desirable community of The Coves at Lago Vista. This estate has great curb appeal with mature landscaping. Grand entrance with arched stone facade & inside gracious foyer welcomes you. Just off foyer is formal dining with hardwood floors and spacious private office with builtins. High quality craftsmanship and attention to detail are apparent throughout...from the coffered/tiered ceilings, custom cabinetry, crown moulding, plantation shutters, arched/transom windows. Impressive great room boasts corner raised hearth stone surround gas fireplace as focal point. Windows offer views of large covered patio/pool/lake and let in lots of natural light. Living area is open to dream kitchen featuring granite/quartz counters, high end stainless steel appliances (including gas 5 burner cooktop), island with sink, dry bar with beverage cooler, walk-in pantry & long breakfast bar (seats 8). Casual dining area off kitchen and great room. Bonus room upstairs with kitchenette/wet bar and half bath is extra living area, playroom, exercise room, fifth bedroom. Balcony overlooks lake/pool/dock. Private downstairs primary suite features luxurious spa like bath with jet tub, double entry shower, dual lavatories, granite counters, huge walk-in closet & patio access. Spacious secondary bedrooms have ensuite baths. Other amenities include 2 recent (2023) HVACs , drop off zone, big laundry/mud room, 3 car garage & extra parking. Popular top rated schools close by. Backyard oasis offers water access & boat dock with expansive deck overlooking the serene lake. One of approx 16 owners that are granted use of lake for water skiing. Covered patios framed by graceful arches, outdoor kitchen, half pool bath and heated resort style pool (with sunning shelf) & hot tub make this wonderful home for entertaining family and friends! Lakeside living at it's finest!
Contact an agent
Home facts
- Year built:2013
- Listing ID #:459954
- Added:118 day(s) ago
- Updated:September 30, 2025 at 11:52 PM
Rooms and interior
- Bedrooms:4
- Total bathrooms:6
- Full bathrooms:3
- Half bathrooms:3
- Living area:3,614 sq. ft.
Heating and cooling
- Cooling:Central Air
- Heating:Central, Electric
Structure and exterior
- Roof:Shingle
- Year built:2013
- Building area:3,614 sq. ft.
- Lot area:0.6 Acres
Schools
- High school:London
- Middle school:London
- Elementary school:London
Utilities
- Water:Public, Water Available
- Sewer:Septic Available
Finances and disclosures
- Price:$899,000
- Price per sq. ft.:$248.75
New listings near 5716 S Oso Parkway
- New
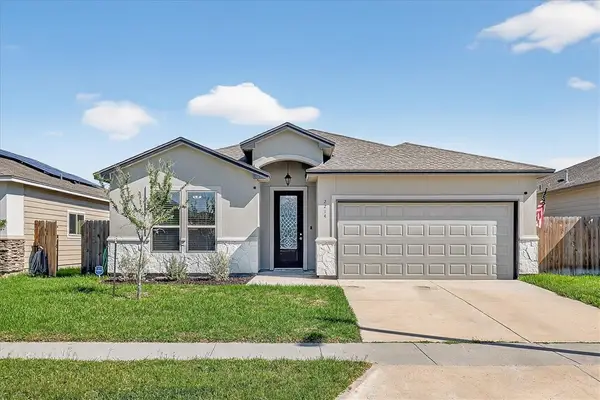 $335,000Active3 beds 2 baths1,683 sq. ft.
$335,000Active3 beds 2 baths1,683 sq. ft.2214 Cuarzo Drive, Corpus Christi, TX 78414
MLS# 465590Listed by: TEXAS ALLY REAL ESTATE GROUP - New
 $219,999Active3 beds 2 baths1,216 sq. ft.
$219,999Active3 beds 2 baths1,216 sq. ft.3414 Olsen Drive, Corpus Christi, TX 78411
MLS# 465610Listed by: MIRABAL MONTALVO & ASSOCIATES - New
 $120,000Active3 beds 2 baths1,279 sq. ft.
$120,000Active3 beds 2 baths1,279 sq. ft.4801 Prescott Street, Corpus Christi, TX 78416
MLS# 465558Listed by: KELLER WILLIAMS COASTAL BEND - New
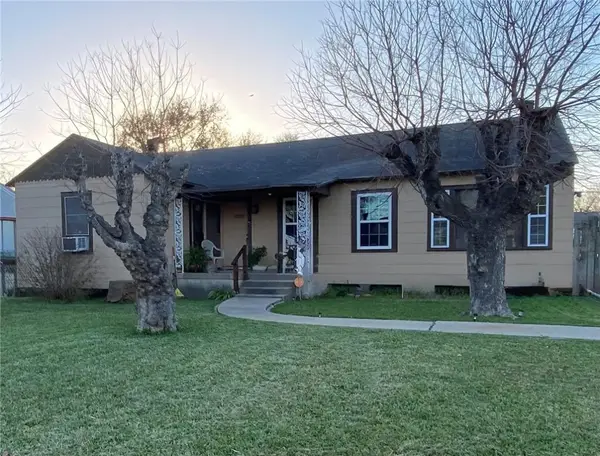 $179,900Active2 beds 2 baths1,780 sq. ft.
$179,900Active2 beds 2 baths1,780 sq. ft.1129 Logan Avenue, Corpus Christi, TX 78404
MLS# 465064Listed by: GARRON DEAN & ASSOCIATES - New
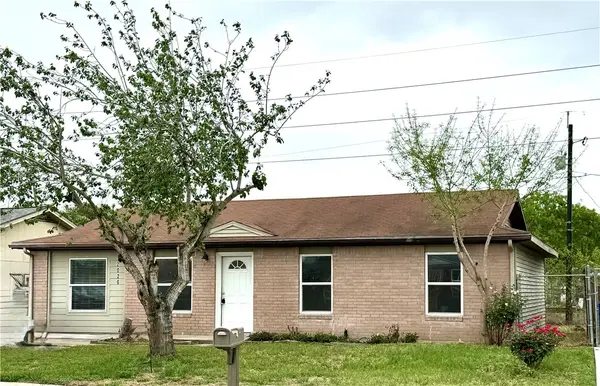 $169,900Active3 beds 1 baths1,302 sq. ft.
$169,900Active3 beds 1 baths1,302 sq. ft.2026 Rockford Drive, Corpus Christi, TX 78416
MLS# 465580Listed by: PLATINUM PROPERTIES - New
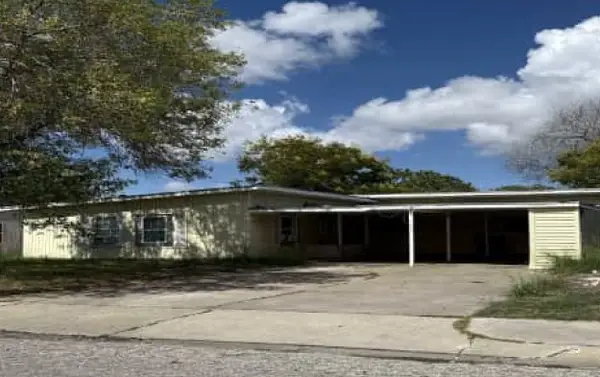 $153,700Active3 beds 2 baths1,754 sq. ft.
$153,700Active3 beds 2 baths1,754 sq. ft.1509 Devon Drive, Corpus Christi, TX 78415
MLS# 465582Listed by: REALHOME SERVICES & SOLUTIONS - New
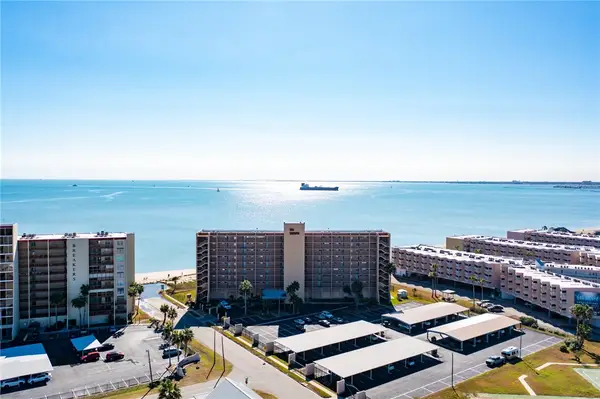 $275,000Active3 beds 2 baths1,176 sq. ft.
$275,000Active3 beds 2 baths1,176 sq. ft.4000 Surfside Boulevard #510, Corpus Christi, TX 78402
MLS# 465583Listed by: TEXSTAR REALTY - Open Sat, 1 to 3pm
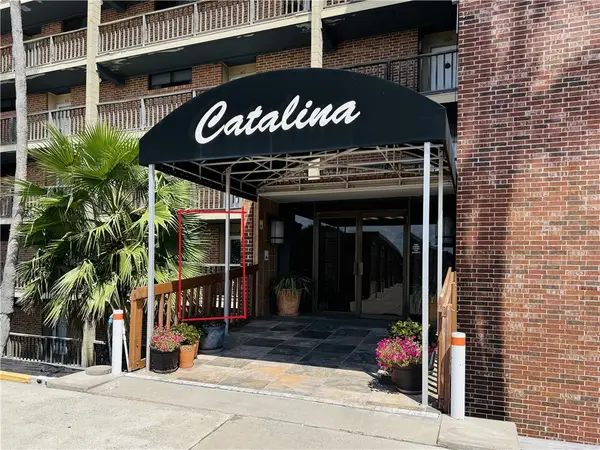 $249,900Active1 beds 2 baths948 sq. ft.
$249,900Active1 beds 2 baths948 sq. ft.Address Withheld By Seller, Corpus Christi, TX 78412
MLS# 464855Listed by: RED DOOR REALTORS - New
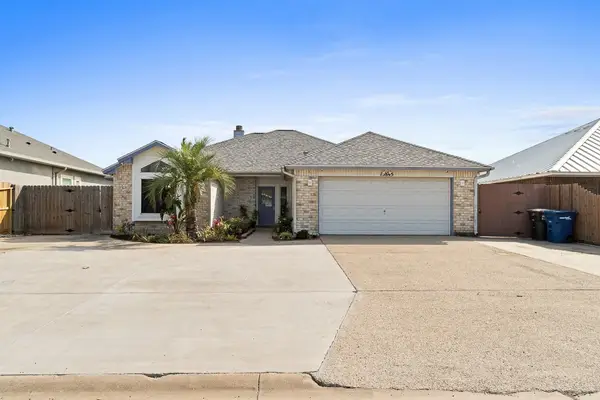 $590,000Active3 beds 2 baths1,833 sq. ft.
$590,000Active3 beds 2 baths1,833 sq. ft.13845 Halyard Drive, Corpus Christi, TX 78418
MLS# 465503Listed by: COLDWELL BANKER PACESETTER STE - New
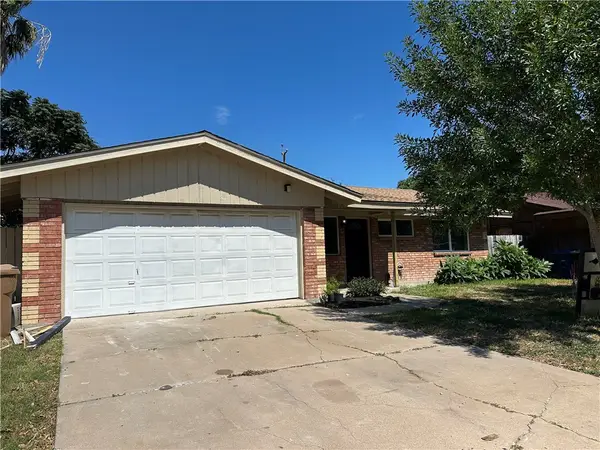 $234,900Active3 beds 2 baths1,096 sq. ft.
$234,900Active3 beds 2 baths1,096 sq. ft.5822 Woodhaven Drive, Corpus Christi, TX 78412
MLS# 465539Listed by: RE/MAX PROFESSIONALS
