5806 Beauvais Drive, Corpus Christi, TX 78414
Local realty services provided by:Better Homes and Gardens Real Estate Saenz & Associates
Listed by: gabrielle guernsey
Office: gene guernsey & assoc.realtors
MLS#:468049
Source:South Texas MLS
Price summary
- Price:$625,000
- Price per sq. ft.:$144.54
- Monthly HOA dues:$30.5
About this home
This Kings Crossing two-story brick home is perfect for families and entertainers alike! The 4,324 square foot home includes, 4 bedrooms, 3.5 baths, and 3 car garage. Plus 2 living, 2 dining, and a designated gym or office space! Resort style backyard includes pool, pavilion, outdoor kitchen, covered patio, basketball hoop, and a greenbelt view!
The elegant chandelier entry leads to the grand living room, featuring a media station, electric fireplace, and a built-in wet bar with glass display. Nearby, a convenient half bath is perfectly situated for guests. A formal dining room and a dedicated home gym provide versatility to fit your lifestyle.
The spacious gourmet kitchen is complete with a walk-in pantry, large island, granite countertops, stainless steel appliances, deep sink, and extensive built-in cabinetry. Adjacent is breakfast area with built-in mud area and desk space near backdoor.
Retreat to the luxurious primary suite, featuring private backyard access and a spa-style bathroom with a walk-in shower, double vanities with expansive countertops, an oversized soaking tub, a private toilet room, and a huge walk-in closet with built-in dressers.
Upstairs, enjoy a large game room overlooking the living area and access to a private balcony with serene greenbelt views. The upper level includes three spacious bedrooms, two connected by a Jack-and-Jill bath, and one with its own hall bath. All bedrooms offer walk-in closets, and additional hall closets provide ample storage.
Step outside to your own private oasis: a beautiful backyard overlooking the greenbelt, featuring a fully equipped covered outdoor kitchen with grill, sink, mini fridge, and bar seating. Cool off in the sparkling pool with a shallow kiddie area, shoot hoops on the basketball court, or relax under the covered patio with plenty of seating space.
Additional highlights include a spacious laundry room and a 3-car garage.
This home truly has it all!
Contact an agent
Home facts
- Year built:2004
- Listing ID #:468049
- Added:39 day(s) ago
- Updated:January 05, 2026 at 08:55 AM
Rooms and interior
- Bedrooms:4
- Total bathrooms:4
- Full bathrooms:3
- Half bathrooms:1
- Living area:4,324 sq. ft.
Heating and cooling
- Cooling:Central Air
- Heating:Central, Electric
Structure and exterior
- Roof:Shingle
- Year built:2004
- Building area:4,324 sq. ft.
- Lot area:0.3 Acres
Schools
- High school:Veterans Memorial
- Middle school:Kaffie
- Elementary school:Mireles
Utilities
- Water:Public, Water Available
- Sewer:Public Sewer, Sewer Available
Finances and disclosures
- Price:$625,000
- Price per sq. ft.:$144.54
New listings near 5806 Beauvais Drive
- New
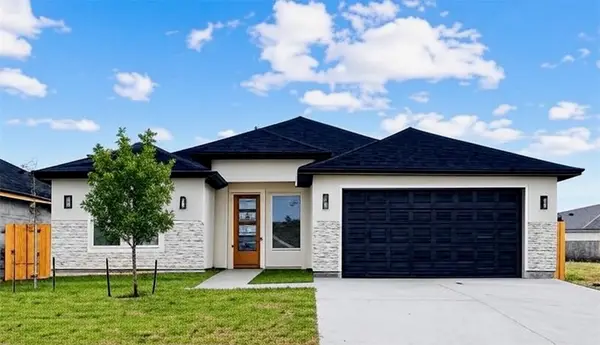 $463,900Active4 beds 3 baths2,155 sq. ft.
$463,900Active4 beds 3 baths2,155 sq. ft.1473 Irigoyen Court, Corpus Christi, TX 78415
MLS# 469447Listed by: CORE COASTAL REALTY - New
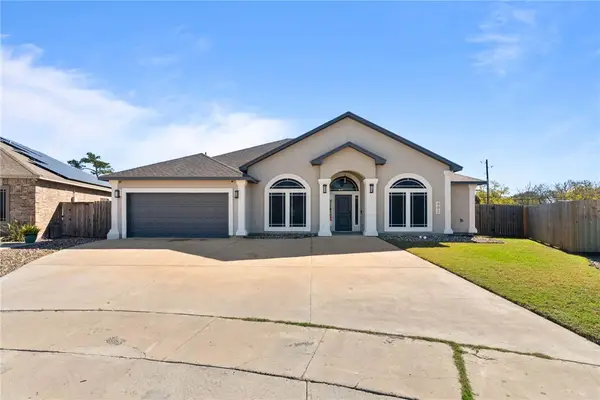 $449,900Active4 beds 4 baths2,663 sq. ft.
$449,900Active4 beds 4 baths2,663 sq. ft.401 Big Shell Court, Corpus Christi, TX 78418
MLS# 469417Listed by: MR. REAL ESTATE & ASSOCIATES - New
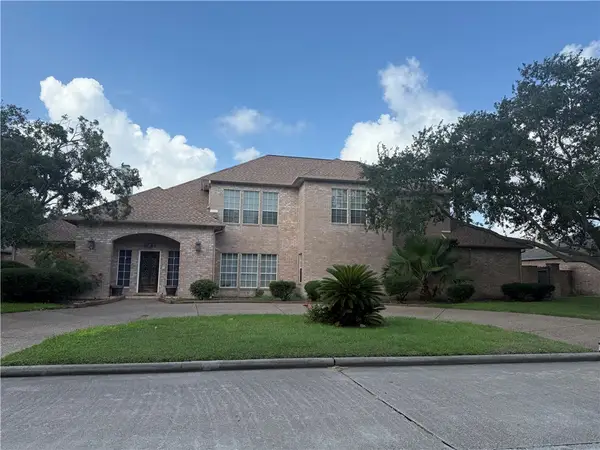 $589,000Active4 beds 3 baths4,260 sq. ft.
$589,000Active4 beds 3 baths4,260 sq. ft.5917 Harvest Hill Road, Corpus Christi, TX 78414
MLS# 469446Listed by: DILLARD AND CHAPA REAL ESTATE - New
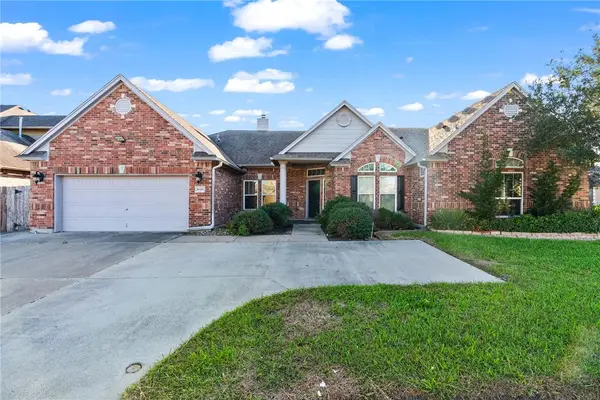 $498,000Active5 beds 3 baths3,093 sq. ft.
$498,000Active5 beds 3 baths3,093 sq. ft.6101 Greenough, Corpus Christi, TX 78414
MLS# 469439Listed by: LPT REALTY, LLC - New
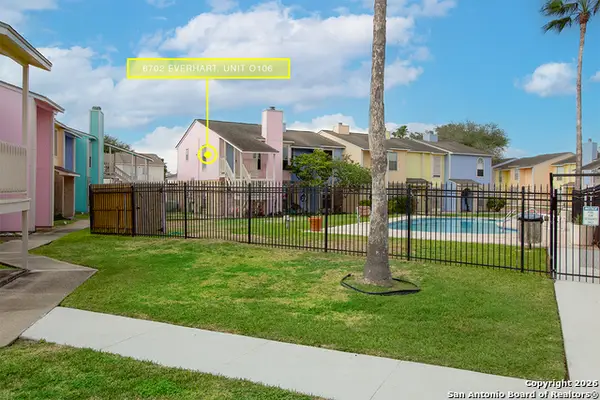 $84,900Active1 beds 1 baths792 sq. ft.
$84,900Active1 beds 1 baths792 sq. ft.6702 Everhart #O106, Corpus Christi, TX 78413
MLS# 1931366Listed by: THE KB TEAM & ASSOCIATES - New
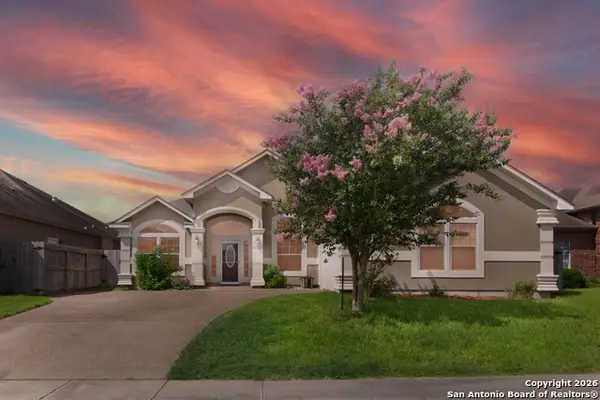 $343,000Active4 beds 3 baths2,400 sq. ft.
$343,000Active4 beds 3 baths2,400 sq. ft.6825 Old Square, Corpus Christi, TX 78414
MLS# 1931362Listed by: THE KB TEAM & ASSOCIATES - New
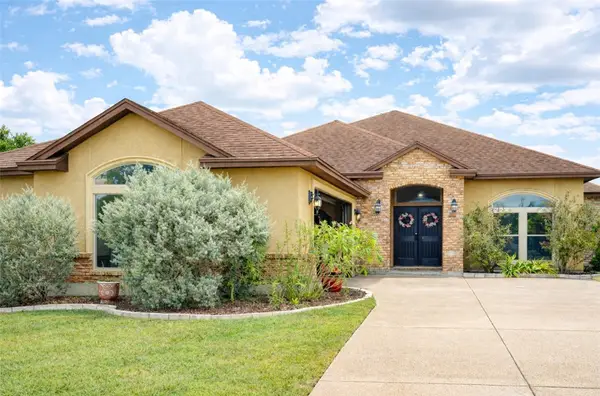 $415,900Active4 beds 2 baths2,238 sq. ft.
$415,900Active4 beds 2 baths2,238 sq. ft.15357 Chianti Ln, Corpus Christi, TX 78410
MLS# 469350Listed by: MIRABAL MONTALVO & ASSOCIATES - New
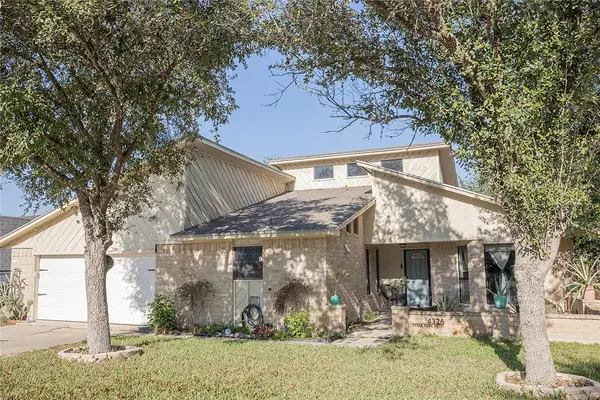 $299,000Active3 beds 2 baths2,028 sq. ft.
$299,000Active3 beds 2 baths2,028 sq. ft.4326 Clear Fork Court, Corpus Christi, TX 78410
MLS# 469371Listed by: TEXSTAR REALTY - New
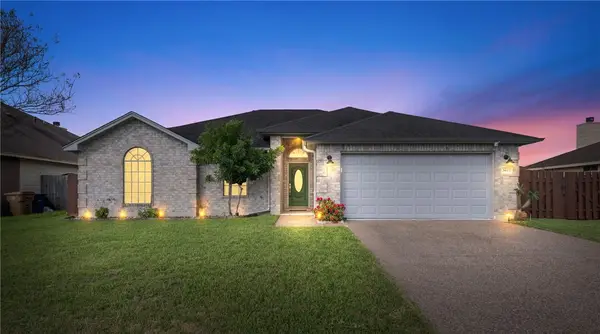 $299,575Active3 beds 2 baths1,546 sq. ft.
$299,575Active3 beds 2 baths1,546 sq. ft.3617 Amethyst Drive, Corpus Christi, TX 78414
MLS# 469430Listed by: RE/MAX PROFESSIONALS - New
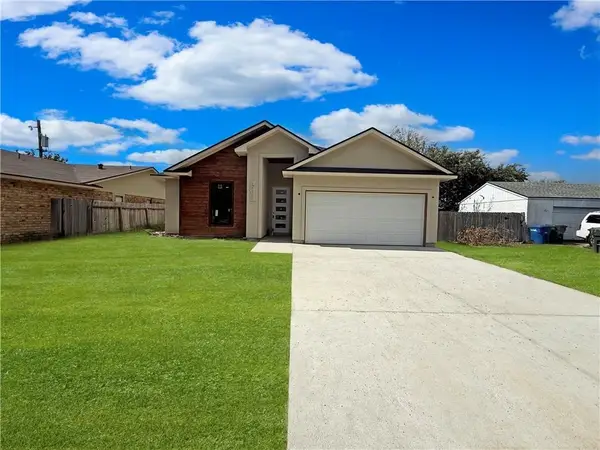 $279,900Active3 beds 2 baths1,395 sq. ft.
$279,900Active3 beds 2 baths1,395 sq. ft.4629 Sierra Blanca Boulevard, Corpus Christi, TX 78413
MLS# 469431Listed by: MIRABAL MONTALVO & ASSOCIATES
