5922 Parkland Drive, Corpus Christi, TX 78413
Local realty services provided by:Better Homes and Gardens Real Estate Saenz & Associates
Listed by:juan misael gonzalez
Office:re/max professionals
MLS#:459350
Source:South Texas MLS
Price summary
- Price:$449,000
- Price per sq. ft.:$148.33
- Monthly HOA dues:$24.42
About this home
Step into this beautifully reimagined 4-bedroom, 3-bath modern mid-century home, nestled on a generous 10,000 sq ft lot within the prestigious Corpus Christi Country Club. Thoughtfully designed with clean architectural lines, open-concept living spaces, and abundant natural light, this home perfectly balances form and function. The spacious living area flows effortlessly into a sleek, updated kitchen with custom cabinetry, natural wood counter-tops, and premium appliances—ideal for everyday living and stylish entertaining. Retreat to the private primary suite with a spa-inspired bathroom and serene garden views. The two bedrooms upstairs share a versatile flex space, perfect for a home office, playroom, or lounge area. The three additional bedrooms offer flexibility for guests, an office, or creative space. Enjoy seamless indoor-outdoor living with large sliding doors that open to a landscaped backyard, perfect for gatherings or quiet relaxation. With its timeless mid-century aesthetic, modern upgrades, and prime location, this home is a rare find in one of Corpus Christi's most sought-after communities.
Contact an agent
Home facts
- Year built:1979
- Listing ID #:459350
- Added:133 day(s) ago
- Updated:September 30, 2025 at 02:14 PM
Rooms and interior
- Bedrooms:4
- Total bathrooms:3
- Full bathrooms:3
- Living area:3,027 sq. ft.
Heating and cooling
- Cooling:Central Air
- Heating:Central, Electric
Structure and exterior
- Roof:Shingle
- Year built:1979
- Building area:3,027 sq. ft.
- Lot area:0.25 Acres
Schools
- High school:Carroll
- Middle school:Browne
- Elementary school:Schanen
Utilities
- Water:Public, Water Available
- Sewer:Public Sewer, Sewer Available
Finances and disclosures
- Price:$449,000
- Price per sq. ft.:$148.33
New listings near 5922 Parkland Drive
- New
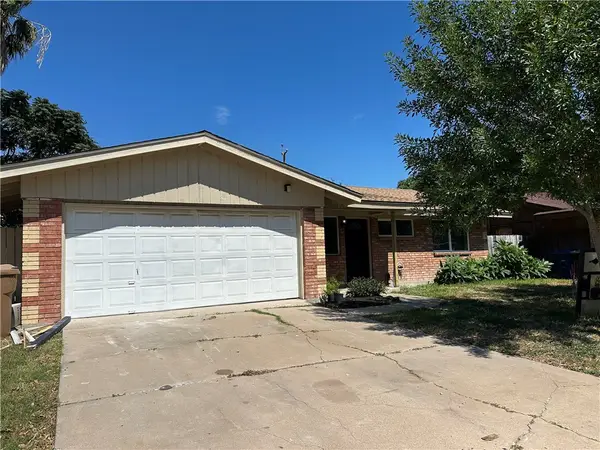 $234,900Active3 beds 2 baths1,096 sq. ft.
$234,900Active3 beds 2 baths1,096 sq. ft.5822 Woodhaven Drive, Corpus Christi, TX 78412
MLS# 465539Listed by: RE/MAX PROFESSIONALS - New
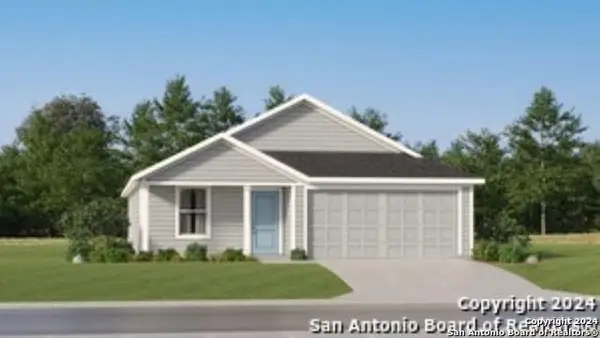 $234,999Active3 beds 2 baths1,260 sq. ft.
$234,999Active3 beds 2 baths1,260 sq. ft.9202 Dutch Oak St, Corpus Christi, TX 78409
MLS# 1911455Listed by: MARTI REALTY GROUP - New
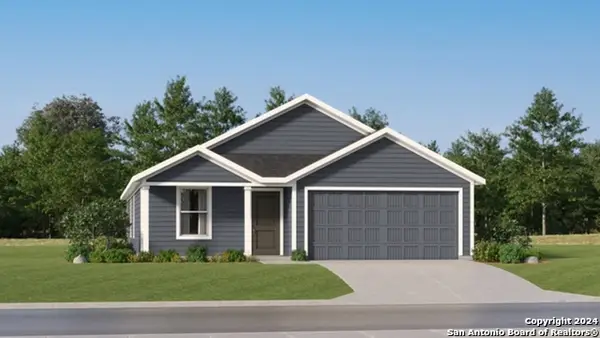 $264,999Active4 beds 2 baths1,667 sq. ft.
$264,999Active4 beds 2 baths1,667 sq. ft.9206 Dutch Oak St, Corpus Christi, TX 78409
MLS# 1911456Listed by: MARTI REALTY GROUP - New
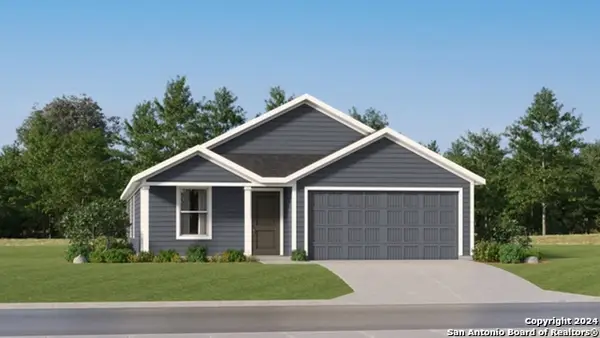 $285,999Active4 beds 2 baths1,667 sq. ft.
$285,999Active4 beds 2 baths1,667 sq. ft.7726 Thor Drive, Corpus Christi, TX 78414
MLS# 1911465Listed by: MARTI REALTY GROUP - New
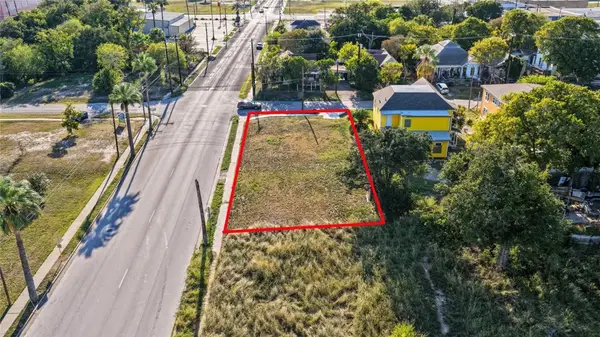 $75,000Active0.26 Acres
$75,000Active0.26 Acres322 King Street, Corpus Christi, TX 78401
MLS# 465547Listed by: REALTY EXECUTIVES COASTAL BEND - New
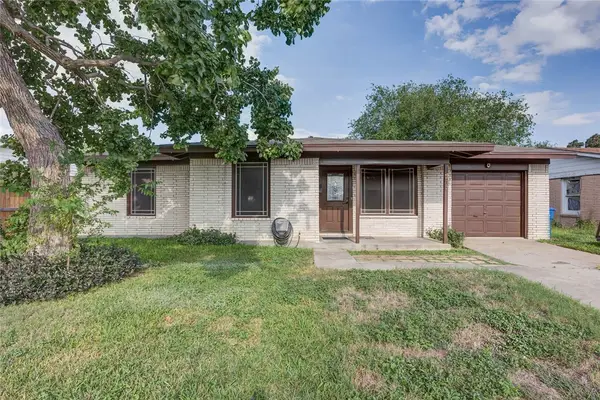 $189,999Active3 beds 1 baths1,031 sq. ft.
$189,999Active3 beds 1 baths1,031 sq. ft.4917 Andover Drive, Corpus Christi, TX 78411
MLS# 465543Listed by: MIRABAL MONTALVO & ASSOCIATES - New
 $335,000Active2 beds 1 baths726 sq. ft.
$335,000Active2 beds 1 baths726 sq. ft.15113 Kokomo Drive, Corpus Christi, TX 78418
MLS# 11008215Listed by: BROOKS BALLARD INTERNATIONAL REAL ESTATE - New
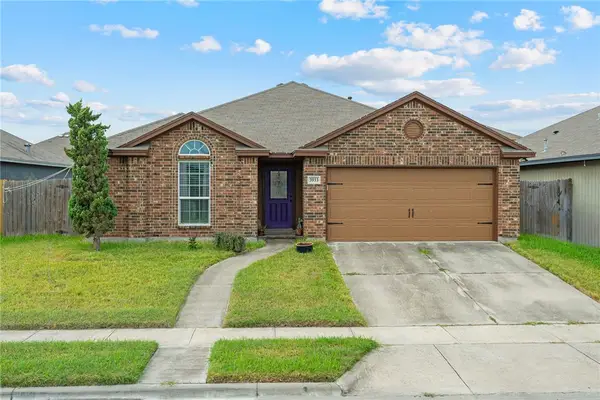 $269,900Active3 beds 2 baths1,541 sq. ft.
$269,900Active3 beds 2 baths1,541 sq. ft.3933 Los Arroyos Drive, Corpus Christi, TX 78414
MLS# 465513Listed by: MIRABAL MONTALVO & ASSOCIATES - New
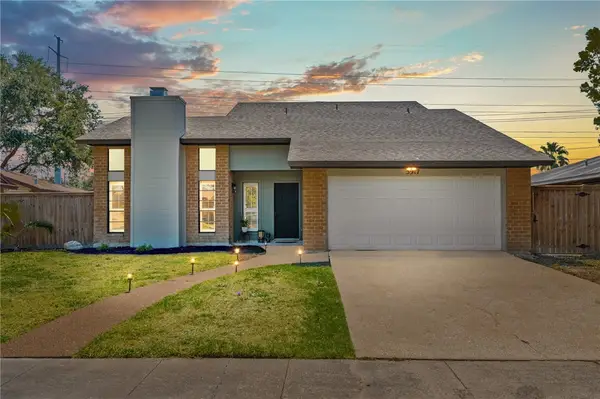 $335,000Active3 beds 2 baths1,940 sq. ft.
$335,000Active3 beds 2 baths1,940 sq. ft.5917 Flagstaff Drive, Corpus Christi, TX 78414
MLS# 465536Listed by: TEXAS ALLY REAL ESTATE GROUP - New
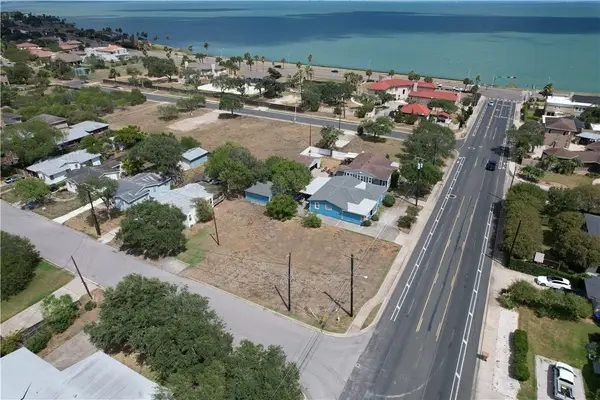 $119,000Active0.23 Acres
$119,000Active0.23 Acres208 Doddridge Street, Corpus Christi, TX 78411
MLS# 465529Listed by: COLDWELL BANKER ISLAND ESCAPES
