6013 Bobtail Drive, Corpus Christi, TX 78414
Local realty services provided by:Better Homes and Gardens Real Estate Winans
Listed by:sandy powell
Office:spowell.com real estate
MLS#:463984
Source:South Texas MLS
Price summary
- Price:$339,900
- Price per sq. ft.:$142.64
About this home
Welcome to this stunning four-bedroom, three-bathroom home featuring a spacious and versatile floor plan. As you enter through the front door, you're greeted by a foyer that opens into a large living area accented by a cozy wood burning fireplace. The home offers two dining spaces a formal dining area and a breakfast nook both connected to the expansive open concept kitchen. The kitchen is beautifully designed with granite countertops, rich wood cabinetry, an island and plenty of storage. The split bedroom layout provides privacy, with the master suite tucked away in the back right corner. This large retreat features brand new carpet, a spa-like bathroom with dual sinks, a soaking tub, separate shower, and a generous walk-in closet. The additional three bedrooms are located near the entryway, each with fresh carpet and easy access to a full bathroom. The converted garage offers a flexible space perfect for a game room, home office, or multi use area while still allowing the option to be converted back. Outside, the backyard includes a storage shed for lawn equipment and extra storage. Located within the desirable Webb, Kaffie, and Veterans Memorial school districts, this home combines comfort, functionality, and convenience.
Contact an agent
Home facts
- Year built:2007
- Listing ID #:463984
- Added:42 day(s) ago
- Updated:October 08, 2025 at 08:16 AM
Rooms and interior
- Bedrooms:4
- Total bathrooms:3
- Full bathrooms:3
- Living area:2,383 sq. ft.
Heating and cooling
- Cooling:Central Air
- Heating:Central, Electric
Structure and exterior
- Roof:Shingle
- Year built:2007
- Building area:2,383 sq. ft.
- Lot area:0.17 Acres
Schools
- High school:Veterans Memorial
- Middle school:Kaffie
- Elementary school:Web
Utilities
- Water:Public, Water Available
- Sewer:Public Sewer, Sewer Available
Finances and disclosures
- Price:$339,900
- Price per sq. ft.:$142.64
New listings near 6013 Bobtail Drive
- New
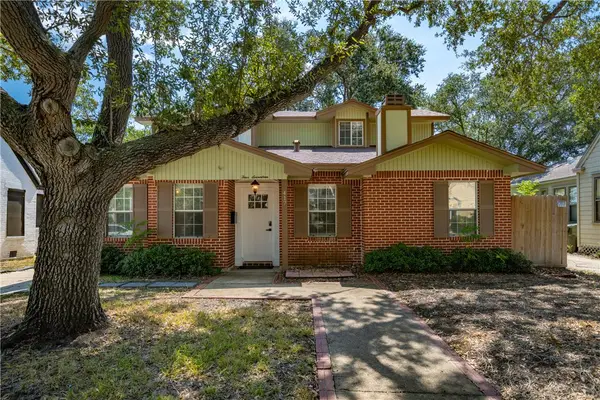 $354,995Active4 beds 3 baths2,028 sq. ft.
$354,995Active4 beds 3 baths2,028 sq. ft.417 Southern Street, Corpus Christi, TX 78404
MLS# 465975Listed by: ZEST REALTY - New
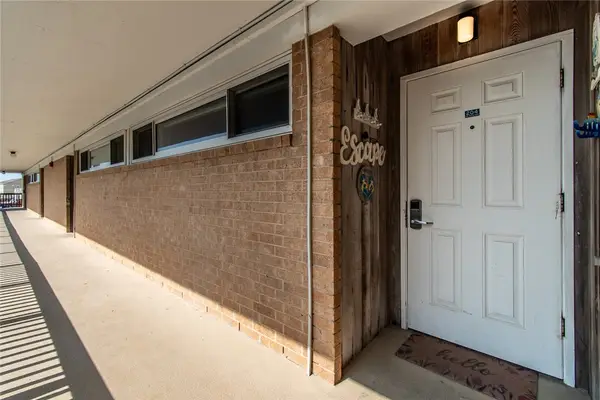 $295,000Active2 beds 2 baths949 sq. ft.
$295,000Active2 beds 2 baths949 sq. ft.14810 Windward Drive, Corpus Christi, TX 78418
MLS# 466031Listed by: LPT REALTY, LLC - New
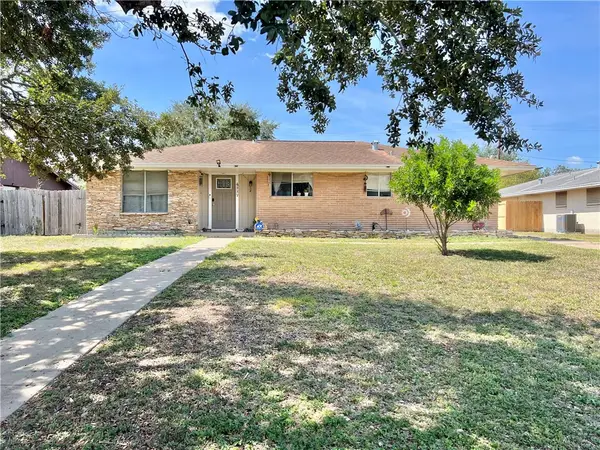 $250,000Active3 beds 2 baths1,495 sq. ft.
$250,000Active3 beds 2 baths1,495 sq. ft.4227 Western Drive, Corpus Christi, TX 78410
MLS# 464504Listed by: XALT REAL ESTATE - New
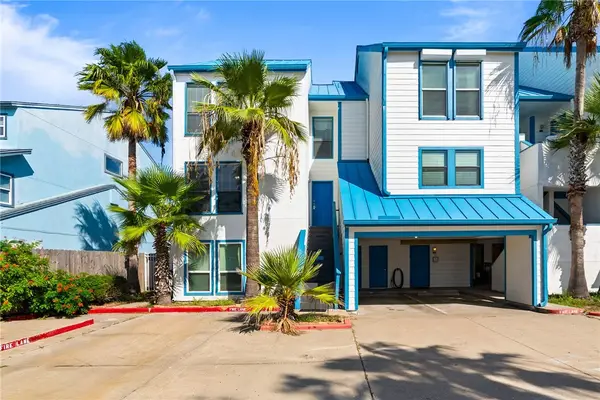 $327,000Active3 beds 2 baths1,354 sq. ft.
$327,000Active3 beds 2 baths1,354 sq. ft.14434 E Cabana Street #201, Corpus Christi, TX 78418
MLS# 465936Listed by: RE/MAX ELITE - New
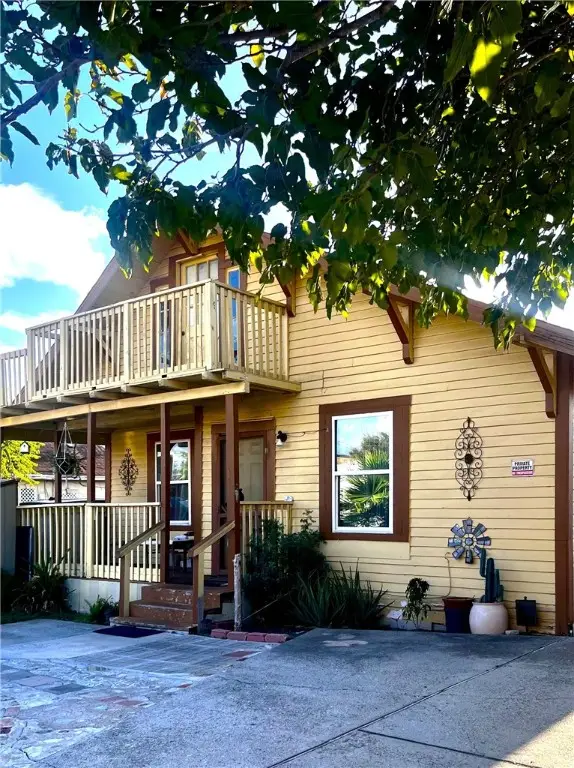 $150,000Active3 beds 1 baths2,017 sq. ft.
$150,000Active3 beds 1 baths2,017 sq. ft.1117 10th Street, Corpus Christi, TX 78404
MLS# 465035Listed by: REALTY ASSOCIATES - New
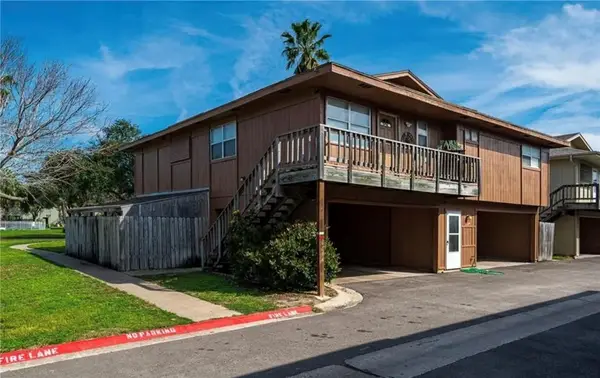 $125,000Active2 beds 1 baths991 sq. ft.
$125,000Active2 beds 1 baths991 sq. ft.6107 Hidden, Corpus Christi, TX 78412
MLS# 466004Listed by: PRIME REAL ESTATE - New
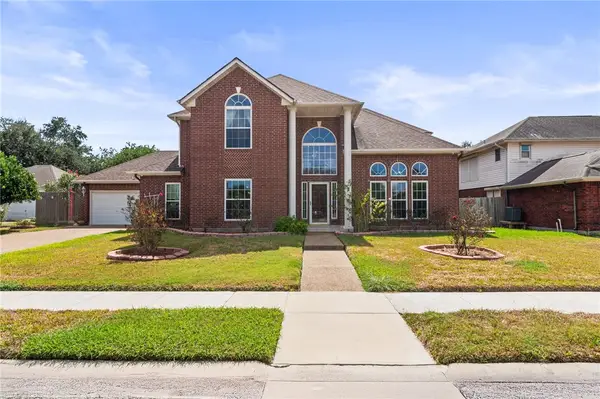 $455,000Active4 beds 4 baths2,890 sq. ft.
$455,000Active4 beds 4 baths2,890 sq. ft.4513 Ammer Lake Drive, Corpus Christi, TX 78413
MLS# 466005Listed by: COSTA SUR REAL ESTATE - New
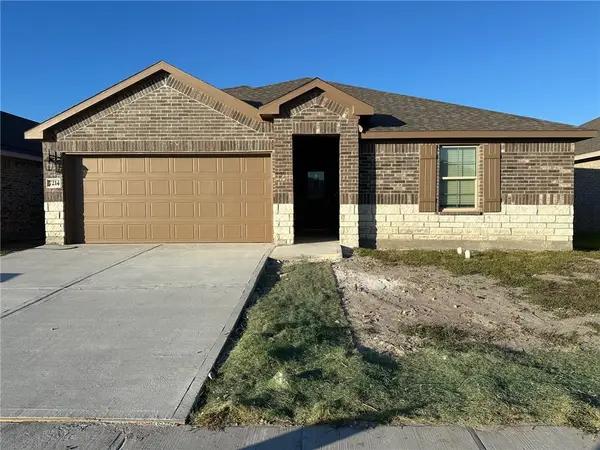 $308,435Active3 beds 2 baths1,412 sq. ft.
$308,435Active3 beds 2 baths1,412 sq. ft.7214 Cattlemen Drive, Corpus Christi, TX 78414
MLS# 466012Listed by: MIRABAL MONTALVO & ASSOCIATES - New
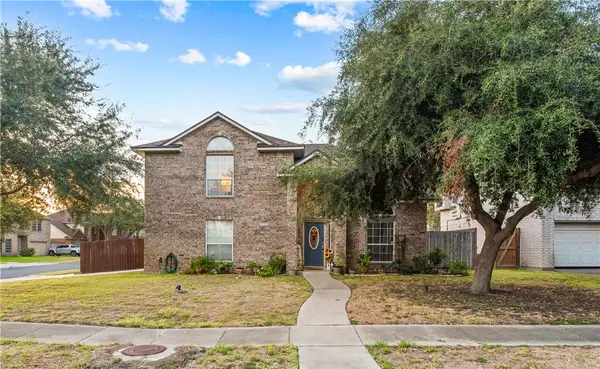 $320,000Active4 beds 3 baths2,113 sq. ft.
$320,000Active4 beds 3 baths2,113 sq. ft.7417 Lake Livingston Drive, Corpus Christi, TX 78413
MLS# 465954Listed by: PRIME REAL ESTATE - New
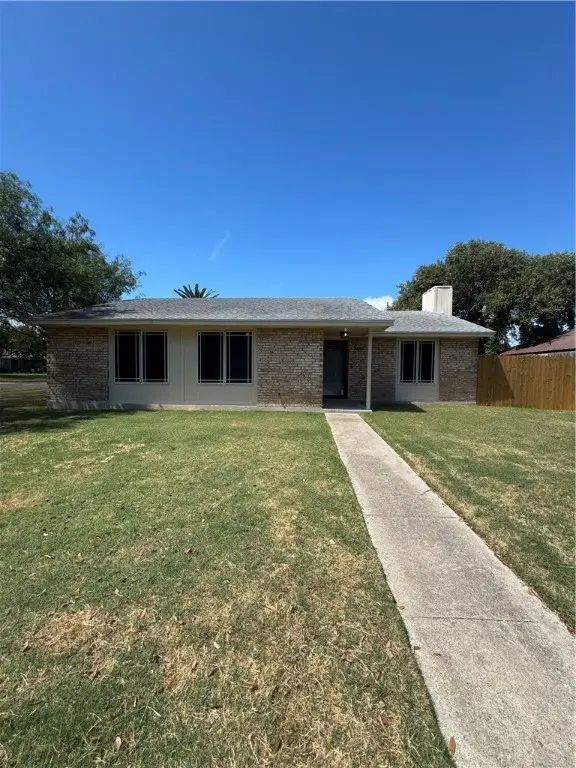 $269,000Active3 beds 2 baths1,406 sq. ft.
$269,000Active3 beds 2 baths1,406 sq. ft.3914 Wagner Lee Drive, Corpus Christi, TX 78418
MLS# 465974Listed by: TEXAS COASTAL PROPERTIES
