6043 Ennis Joslin, Corpus Christi, TX 78412
Local realty services provided by:Better Homes and Gardens Real Estate Winans
Listed by:michelle sanchez
Office:re/max elite
MLS#:453765
Source:South Texas MLS
Price summary
- Price:$774,900
- Price per sq. ft.:$233.61
About this home
This Beautiful gated estate near Ocean Drive offers breathtaking water views of Oso Bay and an exceptional blend of luxury and comfort. Nestled on a 17,498 sq ft. lot, this 4-bedroom, 3 full bath, 2 half bath home features a circular driveway with a Porte Cochere, a three-car garage, and extra parking. The wraparound covered patios on both the second and third floors provide multiple outdoor spaces to take in the stunning scenery, while a private second-floor terrace off the primary suite offers the perfect spot for morning coffee or evening relaxation. Upon entering the first floor, the grand foyer opens to a wall of windows, breathtaking views of the pool and Oso Bay. This first level features a full bedroom with an en-suite bath, a sunroom filled with natural light from its floor-to-ceiling windows, and a pool room with a convenient half bath. Some highlights include a saferoom. The second floor is the heart of the home, featuring a spacious kitchen, formal dining room, living room, and a secondary dining area with a built-in hutch with drawers, shelves, glass doors, and a bar, perfect for entertaining. A convenient half bath is also located on this floor, adding to the home's functionality. The primary suite is a true retreat, offering spectacular water views. The third floor boasts a spacious office with built-in cabinets, providing ample storage and spectacular water views, creating an inspiring workspace. Also, built-in shelves and a stunning wood-and-glass hutch offer both beauty and functionality, maximizing storage space. The home’s multiple landing spaces offer endless possibilities, whether transformed into a gallery wall, pet area, kid’s playroom, library/reading nook, music corner, guest retreat, hobby room, & cozy lounge area. The resort-style backyard awaits, complete with an in-ground diving pool with a spa and a poolside half bath. Located just minutes from Texas A&M University and Naval Air Station, this home offers both luxury and convenience.
Contact an agent
Home facts
- Year built:1999
- Listing ID #:453765
- Added:241 day(s) ago
- Updated:September 30, 2025 at 02:14 PM
Rooms and interior
- Bedrooms:4
- Total bathrooms:5
- Full bathrooms:3
- Half bathrooms:2
- Living area:3,317 sq. ft.
Heating and cooling
- Cooling:Central Air
- Heating:Central, Electric
Structure and exterior
- Roof:Shingle
- Year built:1999
- Building area:3,317 sq. ft.
- Lot area:0.4 Acres
Schools
- High school:King
- Middle school:Haas
- Elementary school:Smith
Utilities
- Water:Public, Water Available
- Sewer:Public Sewer, Sewer Available
Finances and disclosures
- Price:$774,900
- Price per sq. ft.:$233.61
New listings near 6043 Ennis Joslin
- New
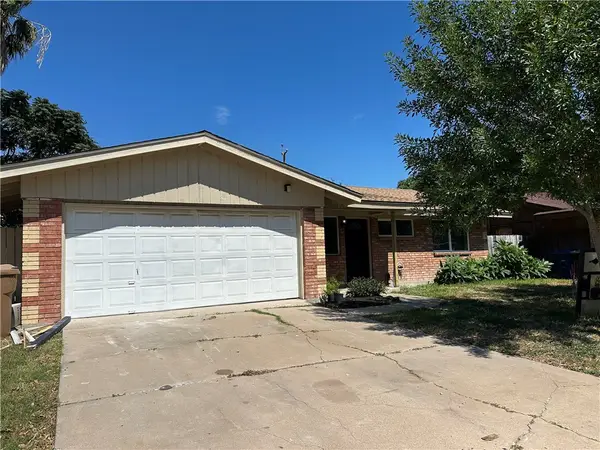 $234,900Active3 beds 2 baths1,096 sq. ft.
$234,900Active3 beds 2 baths1,096 sq. ft.5822 Woodhaven Drive, Corpus Christi, TX 78412
MLS# 465539Listed by: RE/MAX PROFESSIONALS - New
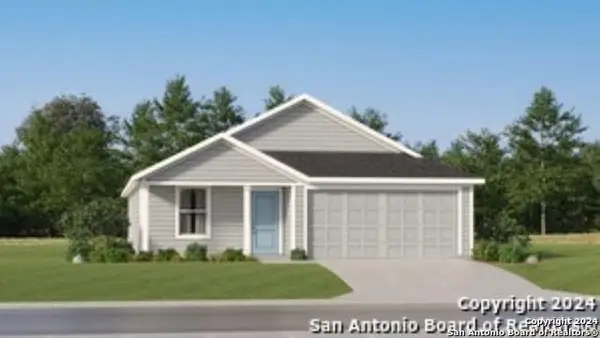 $234,999Active3 beds 2 baths1,260 sq. ft.
$234,999Active3 beds 2 baths1,260 sq. ft.9202 Dutch Oak St, Corpus Christi, TX 78409
MLS# 1911455Listed by: MARTI REALTY GROUP - New
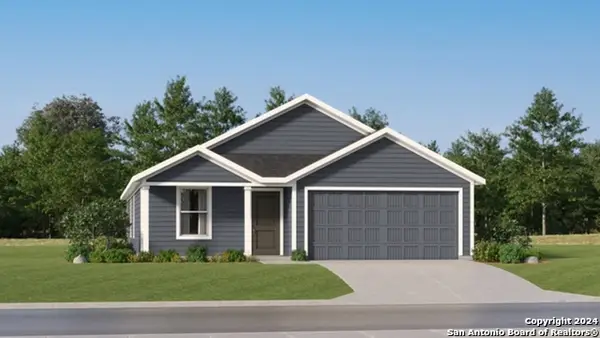 $264,999Active4 beds 2 baths1,667 sq. ft.
$264,999Active4 beds 2 baths1,667 sq. ft.9206 Dutch Oak St, Corpus Christi, TX 78409
MLS# 1911456Listed by: MARTI REALTY GROUP - New
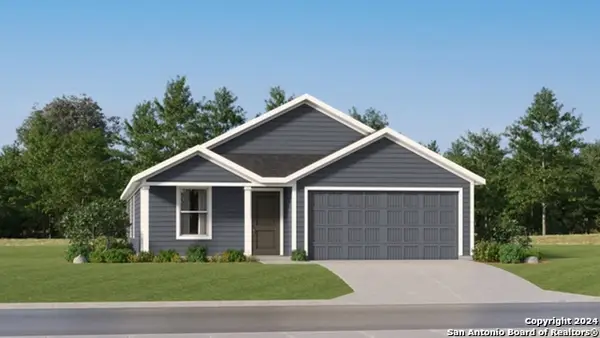 $285,999Active4 beds 2 baths1,667 sq. ft.
$285,999Active4 beds 2 baths1,667 sq. ft.7726 Thor Drive, Corpus Christi, TX 78414
MLS# 1911465Listed by: MARTI REALTY GROUP - New
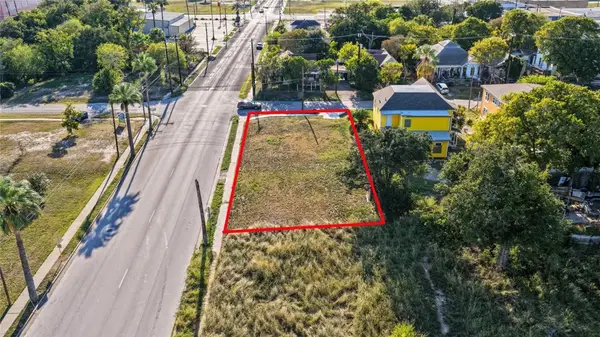 $75,000Active0.26 Acres
$75,000Active0.26 Acres322 King Street, Corpus Christi, TX 78401
MLS# 465547Listed by: REALTY EXECUTIVES COASTAL BEND - New
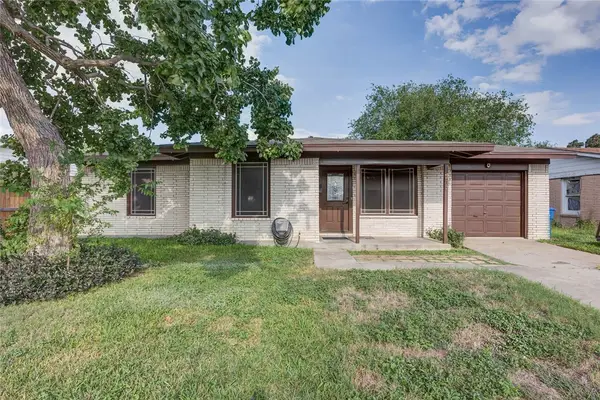 $189,999Active3 beds 1 baths1,031 sq. ft.
$189,999Active3 beds 1 baths1,031 sq. ft.4917 Andover Drive, Corpus Christi, TX 78411
MLS# 465543Listed by: MIRABAL MONTALVO & ASSOCIATES - New
 $335,000Active2 beds 1 baths726 sq. ft.
$335,000Active2 beds 1 baths726 sq. ft.15113 Kokomo Drive, Corpus Christi, TX 78418
MLS# 11008215Listed by: BROOKS BALLARD INTERNATIONAL REAL ESTATE - New
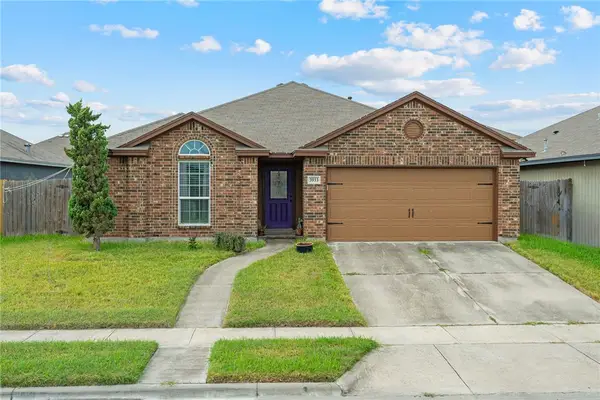 $269,900Active3 beds 2 baths1,541 sq. ft.
$269,900Active3 beds 2 baths1,541 sq. ft.3933 Los Arroyos Drive, Corpus Christi, TX 78414
MLS# 465513Listed by: MIRABAL MONTALVO & ASSOCIATES - New
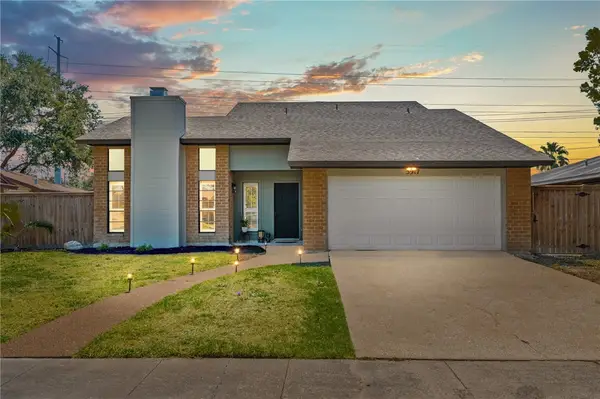 $335,000Active3 beds 2 baths1,940 sq. ft.
$335,000Active3 beds 2 baths1,940 sq. ft.5917 Flagstaff Drive, Corpus Christi, TX 78414
MLS# 465536Listed by: TEXAS ALLY REAL ESTATE GROUP - New
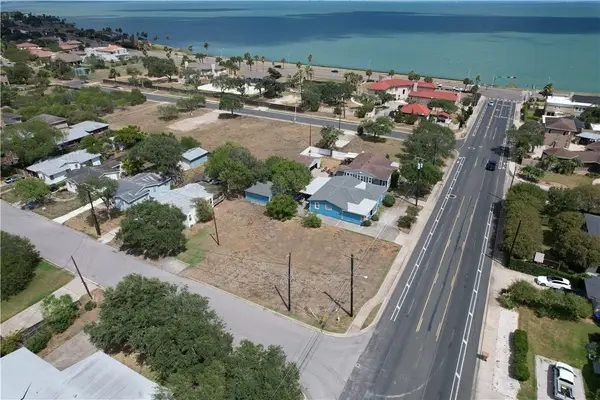 $119,000Active0.23 Acres
$119,000Active0.23 Acres208 Doddridge Street, Corpus Christi, TX 78411
MLS# 465529Listed by: COLDWELL BANKER ISLAND ESCAPES
