6152 Saint Denis Street, Corpus Christi, TX 78414
Local realty services provided by:Better Homes and Gardens Real Estate Saenz & Associates
Listed by: coral carey
Office: south coast real estate
MLS#:466153
Source:South Texas MLS
Price summary
- Price:$349,500
- Price per sq. ft.:$147.22
- Monthly HOA dues:$30.5
About this home
This custom Kings Crossing home is sure to please with special upgrades and amenities not often seen! Check out the 3 living spaces, 2 dining spaces, gourmet kitchen, workshop-style 25'-deep 3-car garage, and a separate office/bedroom/exercise suite with private exterior entrance! As you enter this home, you will be welcomed into large formal living and dining space-- perfect situated for both everyday relaxing and entertaining. This space flows seamlessly around to the chef's kitchen outfitted with both a breakfast bar and a large central island. The built-in desk space and glass-fronted cabinetry is also a great option for displaying your cookbooks or collectibles. The spacious den area accented with its rock woodburning fireplace is positioned nearby and is large enough to offer an additional dining area option. The downstairs primary suite is nestled in the private rear area of this home and offers an attached spa-like bath with separate tub and shower and generous walk-in closet. Two additional guest bedrooms and bath are also downstairs. The upper loft offers great flexibility for a theater or entertainment area, office, or workout space. Don't miss the bonus room situated off the garage with it's own private exterior entrance. The 3-car 25'deep garage is a craftsman's or collector's dream-- already outfitted with generous storage cabinetry and expansive workbench area, 220V power, and pneumatic plumbing ready for your compressor. The garage can also be air conditioned-- ductwork and insulation already in-place. Additional upgrades for this home include roll-down storm shutters, and SO MUCH MORE! Call you REALTOR today!
Contact an agent
Home facts
- Year built:2002
- Listing ID #:466153
- Added:86 day(s) ago
- Updated:January 04, 2026 at 02:57 PM
Rooms and interior
- Bedrooms:3
- Total bathrooms:2
- Full bathrooms:2
- Living area:2,374 sq. ft.
Heating and cooling
- Cooling:Central Air
- Heating:Central, Electric
Structure and exterior
- Roof:Shingle
- Year built:2002
- Building area:2,374 sq. ft.
- Lot area:0.21 Acres
Schools
- High school:Veterans Memorial
- Middle school:Kaffie
- Elementary school:Mireles
Utilities
- Water:Public, Water Available
- Sewer:Public Sewer, Sewer Available
Finances and disclosures
- Price:$349,500
- Price per sq. ft.:$147.22
New listings near 6152 Saint Denis Street
- New
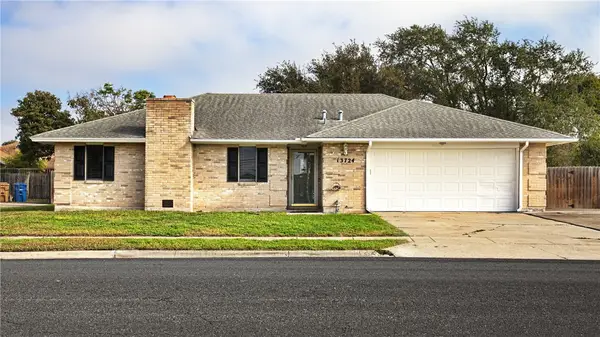 $270,000Active3 beds 2 baths1,855 sq. ft.
$270,000Active3 beds 2 baths1,855 sq. ft.13724 River Canyon Drive, Corpus Christi, TX 78410
MLS# 469260Listed by: COLDWELL BANKER PS BEEVILLE - New
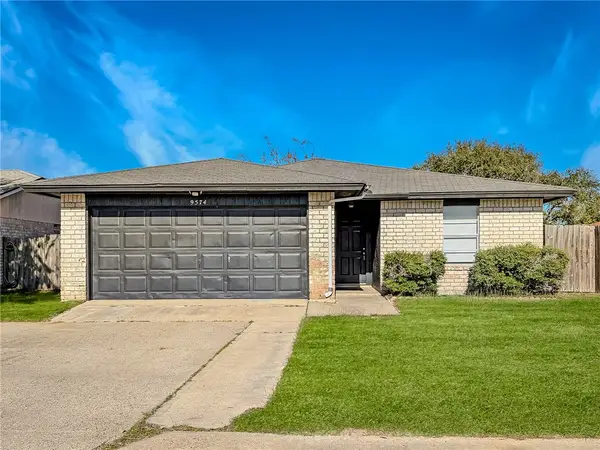 $219,900Active3 beds 2 baths1,279 sq. ft.
$219,900Active3 beds 2 baths1,279 sq. ft.9574 Goldfinch, Corpus Christi, TX 78418
MLS# 469414Listed by: MIRABAL MONTALVO & ASSOCIATES - New
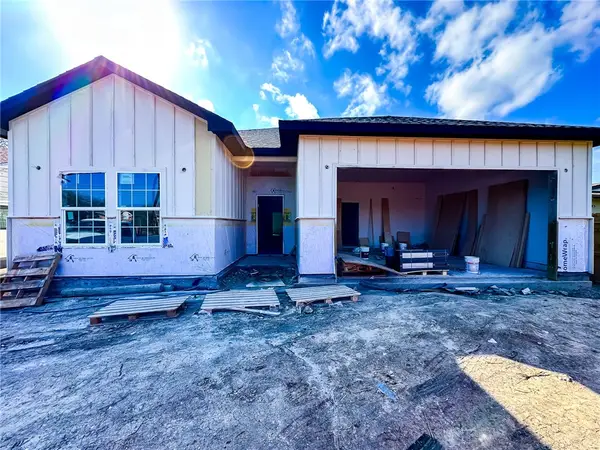 $419,900Active4 beds 3 baths1,934 sq. ft.
$419,900Active4 beds 3 baths1,934 sq. ft.3649 Santa Fe Street, Corpus Christi, TX 78411
MLS# 469373Listed by: DEAL SMITH REALTY LLC - New
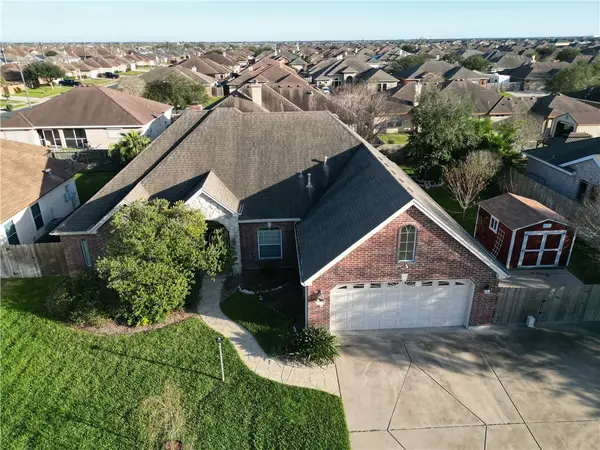 Listed by BHGRE$399,000Active3 beds 2 baths2,146 sq. ft.
Listed by BHGRE$399,000Active3 beds 2 baths2,146 sq. ft.3806 Cassowary Court, Corpus Christi, TX 78414
MLS# 469399Listed by: BETTER HOMES & GARDENS REAL ESTATE WINANS - New
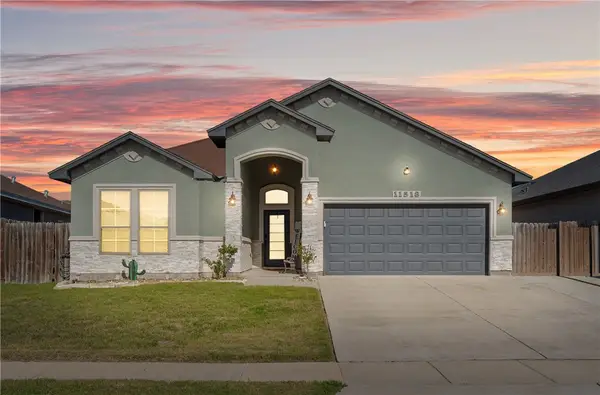 $309,000Active3 beds 2 baths1,738 sq. ft.
$309,000Active3 beds 2 baths1,738 sq. ft.11518 Saspamco Creek Drive, Corpus Christi, TX 78410
MLS# 469363Listed by: PRIME REAL ESTATE - New
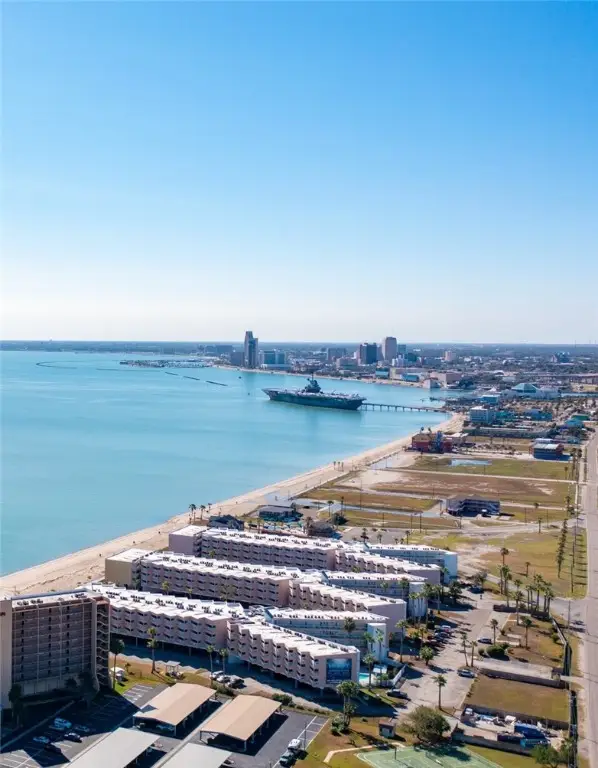 $60,000Active1 beds 1 baths420 sq. ft.
$60,000Active1 beds 1 baths420 sq. ft.3938 Surfside Boulevard #2237, Corpus Christi, TX 78402
MLS# 469401Listed by: TEXSTAR REALTY - New
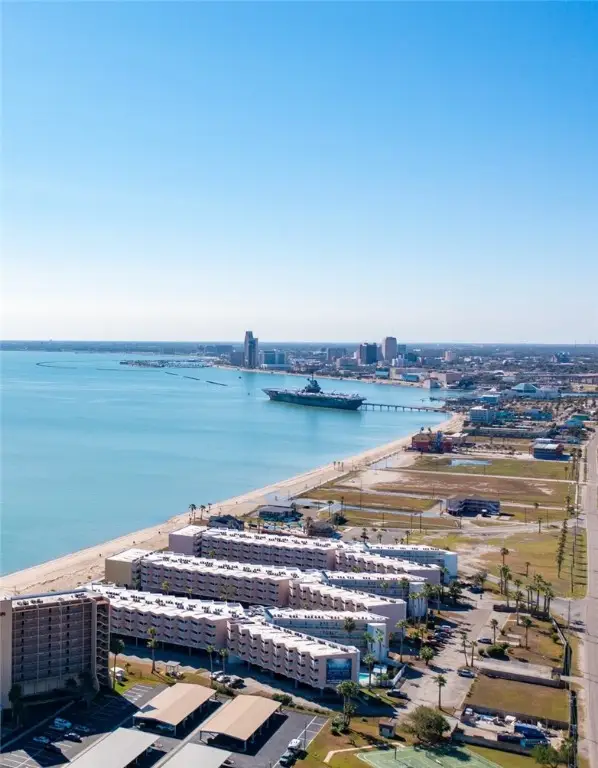 $60,000Active1 beds 1 baths420 sq. ft.
$60,000Active1 beds 1 baths420 sq. ft.3938 Surfside Boulevard #1339, Corpus Christi, TX 78402
MLS# 469402Listed by: TEXSTAR REALTY - New
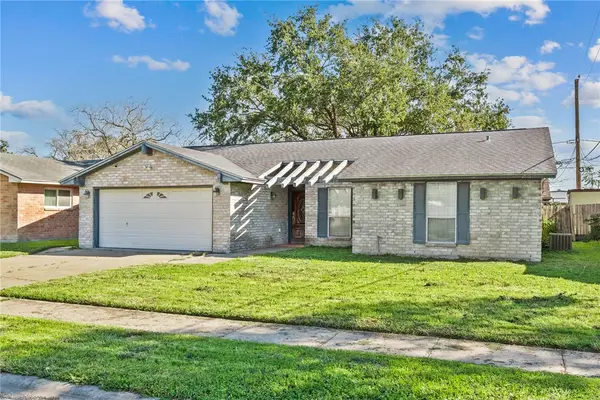 $228,000Active3 beds 2 baths1,522 sq. ft.
$228,000Active3 beds 2 baths1,522 sq. ft.1910 Cherokee Street, Corpus Christi, TX 78409
MLS# 469366Listed by: LUXE REALTY GROUP - New
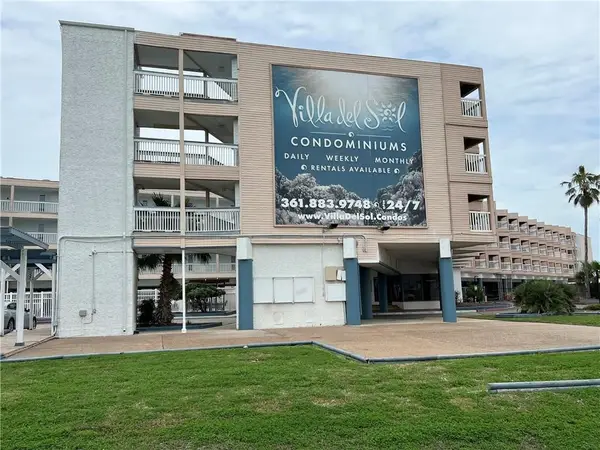 $89,000Active1 beds 1 baths420 sq. ft.
$89,000Active1 beds 1 baths420 sq. ft.3938 Surfside Boulevard #2141, Corpus Christi, TX 78402
MLS# 468565Listed by: CASS REAL ESTATE - Open Sun, 2 to 4pmNew
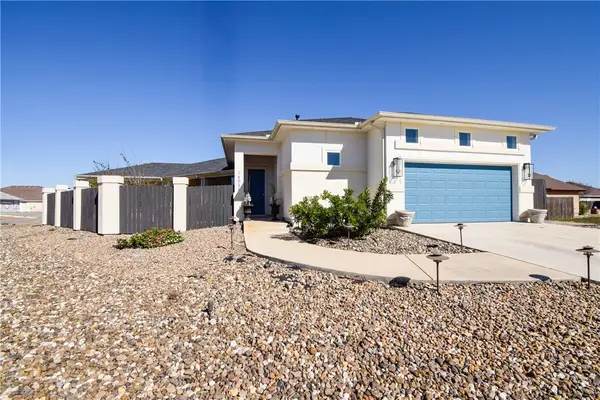 $475,000Active3 beds 3 baths2,432 sq. ft.
$475,000Active3 beds 3 baths2,432 sq. ft.16026 Cuttysark Street, Corpus Christi, TX 78418
MLS# 469320Listed by: KELLER WILLIAMS COASTAL BEND
