6509 Miranda Dr, Corpus Christi, TX 78414
Local realty services provided by:Better Homes and Gardens Real Estate Winans
Listed by:rossana correa
Office:keller williams city-view
MLS#:1329123
Source:ACTRIS
6509 Miranda Dr,Corpus Christi, TX 78414
$429,900
- 4 Beds
- 3 Baths
- 2,371 sq. ft.
- Single family
- Pending
Price summary
- Price:$429,900
- Price per sq. ft.:$181.32
- Monthly HOA dues:$61.67
About this home
2.85 VA assumable loan available for qualified VA buyers. Don't miss this gorgeous custom built one-story stucco home featuring 4 bedrooms, 2 1/2 baths, with side entry two car garage. Beautiful ceramic tile throughout home. Kitchen features beautiful granite counter tops, kitchen island, breakfast bar with sitting area, plenty of cabinets, cook top, recessed lighting, large breakfast room. Seperate Dining Area. Family room with tray ceiling and ceiling fan, open floor plan. Grand primary bedroom features tray ceiling, master bath with double vanities, built-in cabinets, shower/tub seperate, garden tub, walk-in closet. Huge secondary bedrooms all with ceiling fans. Utility room with cabinets and folding station. Sunroom with ceiling fan and ac vent. Concrete patio and walkway. Gutters front and back, and sprinkler system in front. Neighborhood amenities include electric gate, pool, and pond.
Contact an agent
Home facts
- Year built:2005
- Listing ID #:1329123
- Updated:October 07, 2025 at 01:33 AM
Rooms and interior
- Bedrooms:4
- Total bathrooms:3
- Full bathrooms:2
- Half bathrooms:1
- Living area:2,371 sq. ft.
Heating and cooling
- Cooling:Central, Electric
- Heating:Central, Electric
Structure and exterior
- Roof:Composition
- Year built:2005
- Building area:2,371 sq. ft.
Schools
- High school:Outside School District
- Elementary school:Outside School District
Utilities
- Water:Public
- Sewer:Public Sewer
Finances and disclosures
- Price:$429,900
- Price per sq. ft.:$181.32
- Tax amount:$8,275 (2024)
New listings near 6509 Miranda Dr
- New
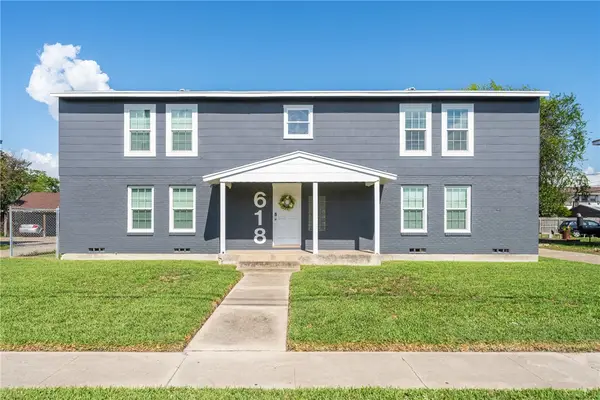 $475,000Active1 beds 1 baths702 sq. ft.
$475,000Active1 beds 1 baths702 sq. ft.618 Texan Trail, Corpus Christi, TX 78411
MLS# 465497Listed by: KELLER WILLIAMS COASTAL BEND - New
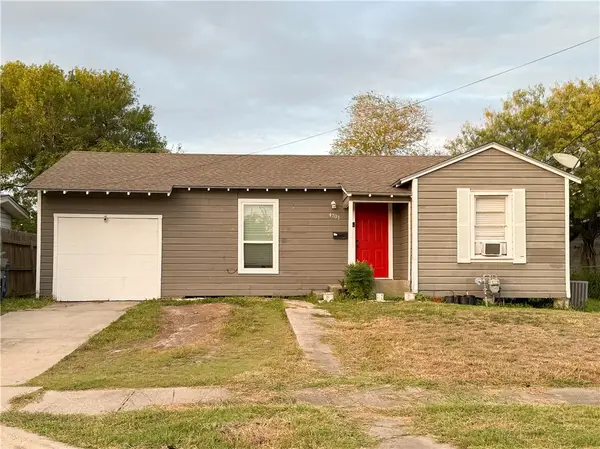 $179,900Active3 beds 2 baths1,164 sq. ft.
$179,900Active3 beds 2 baths1,164 sq. ft.4701 Easter Drive, Corpus Christi, TX 78415
MLS# 465966Listed by: PIPER & ASSOCIATES REAL ESTATE - New
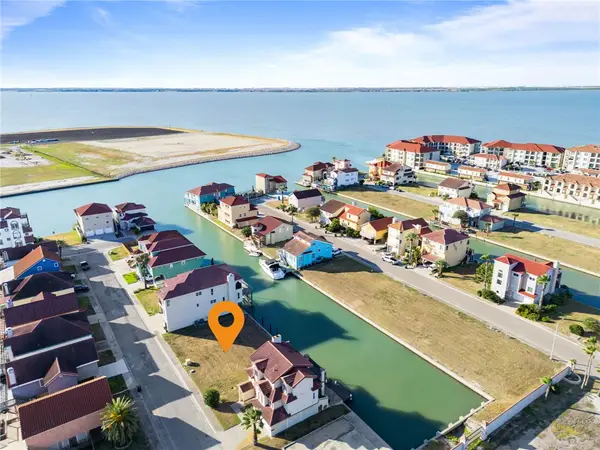 $130,000Active0.08 Acres
$130,000Active0.08 Acres714 Crown Harbor, Corpus Christi, TX 78402
MLS# 465963Listed by: WEICHERT REALTORS - THE PLACE - New
 $279,999Active4 beds 2 baths1,667 sq. ft.
$279,999Active4 beds 2 baths1,667 sq. ft.2738 Westeros St, Corpus Christi, TX 78415
MLS# 1913155Listed by: MARTI REALTY GROUP - New
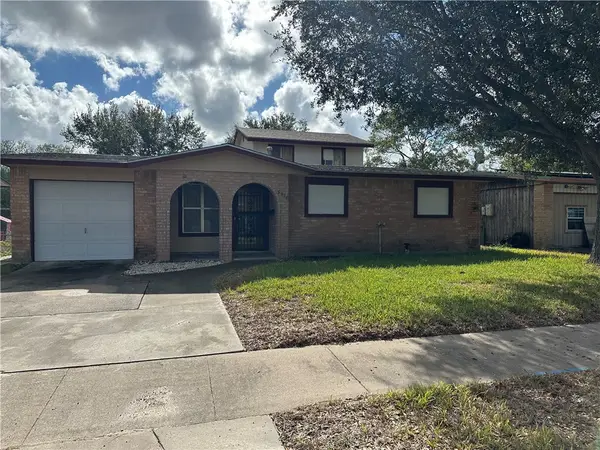 $224,900Active4 beds 3 baths1,715 sq. ft.
$224,900Active4 beds 3 baths1,715 sq. ft.5326 Alejandro Street, Corpus Christi, TX 78415
MLS# 465949Listed by: RE/MAX PROFESSIONALS - New
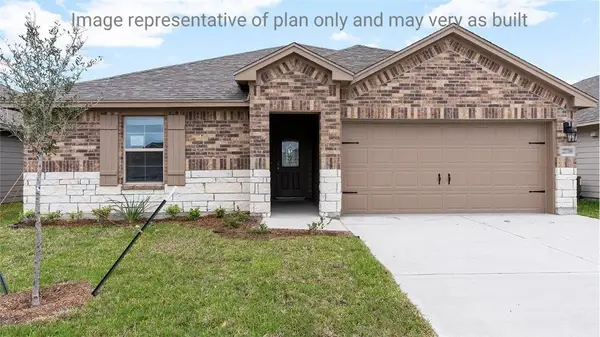 $288,200Active3 beds 2 baths1,412 sq. ft.
$288,200Active3 beds 2 baths1,412 sq. ft.9525 Danish Oak Drive, Corpus Christi, TX 78410
MLS# 465953Listed by: MIRABAL MONTALVO & ASSOCIATES - New
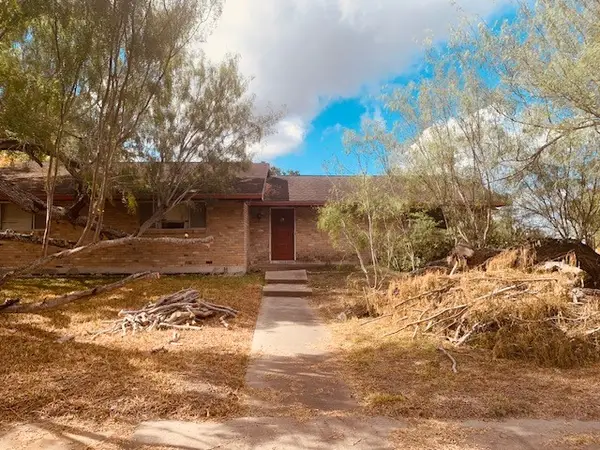 $170,000Active3 beds 2 baths2,603 sq. ft.
$170,000Active3 beds 2 baths2,603 sq. ft.2649 Linn Street, Corpus Christi, TX 78410
MLS# 465941Listed by: EXP REALTY LLC - New
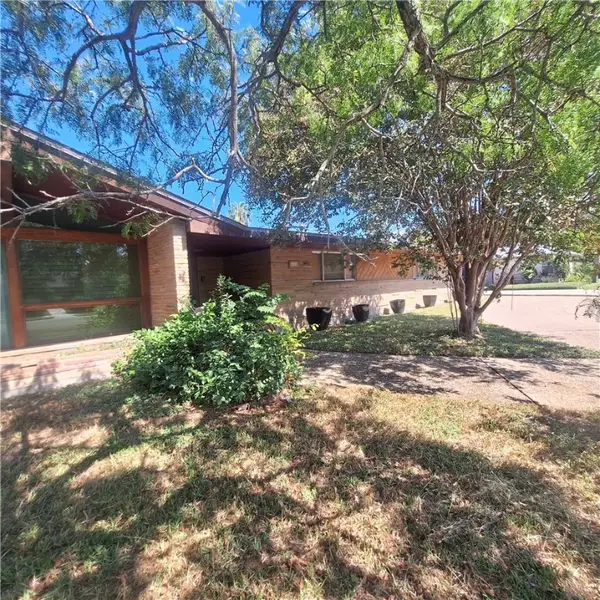 $545,000Active4 beds 3 baths3,337 sq. ft.
$545,000Active4 beds 3 baths3,337 sq. ft.450 Bermuda Place, Corpus Christi, TX 78411
MLS# 465945Listed by: JOSEPH WALTER REALTY, LLC - New
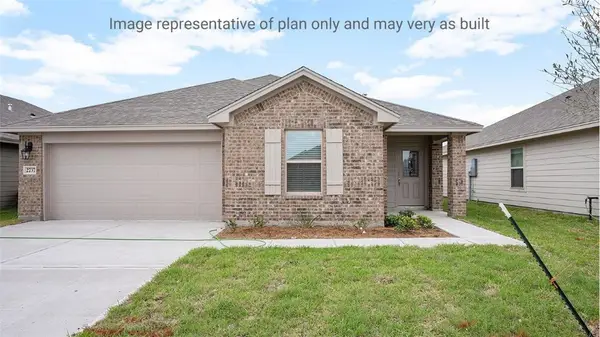 $299,125Active3 beds 2 baths1,501 sq. ft.
$299,125Active3 beds 2 baths1,501 sq. ft.9522 Danish Oak Drive, Corpus Christi, TX 78410
MLS# 465948Listed by: MIRABAL MONTALVO & ASSOCIATES - New
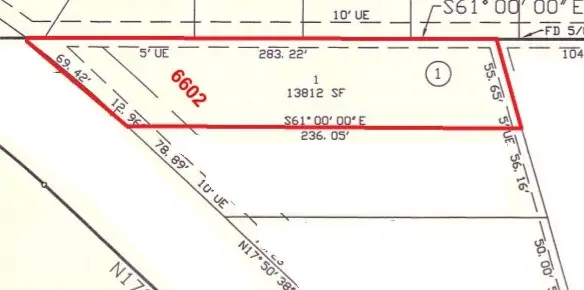 $113,000Active0.32 Acres
$113,000Active0.32 Acres6602 Brockhampton Street, Corpus Christi, TX 78414
MLS# 465914Listed by: ROYAL HOME REALTY
