6710 Deerwood Drive, Corpus Christi, TX 78413
Local realty services provided by:Better Homes and Gardens Real Estate Winans
Listed by: patrick espinar
Office: new home conexion realty
MLS#:465072
Source:South Texas MLS
Price summary
- Price:$339,900
- Price per sq. ft.:$149.14
About this home
MOVE-IN READY — BRAND-NEW REFRIGERATOR, WASHER, AND DRYER INCLUDED!
Start fresh in this beautifully renovated 4-bedroom, 2-bath home located in the desirable Southside area of Corpus Christi. Thoughtfully updated from top to bottom, this home blends modern comfort with timeless charm—and now comes complete with a brand-new refrigerator, washer, and dryer, giving buyers a true move-in-ready credit right from day one.
Step into a bright, open living space filled with natural light, fresh paint, new flooring, and recessed lighting throughout. The designer kitchen showcases granite countertops, a stylish backsplash, resurfaced cabinets, and brand-new stainless-steel appliances—including the refrigerator, stove, dishwasher, and vent hood.
Both bathrooms have been tastefully updated with new fixtures, toilets, and a custom barn door for the primary suite. Every detail—new doors, ceiling fans, outlets, and lighting fixtures—adds to the home’s polished, turnkey appeal.
Outside, enjoy your newly built deck with custom lighting, a freshly sodded backyard, and plenty of space for entertaining under the Texas sky.
Major upgrades, including foundation and plumbing repairs, a new garbage disposal, and smoke detectors, provide long-term confidence and peace of mind. Designer touches like the stone ledger accent wall, mirrored closet doors, and bold blue front door make this home truly stand out.
All the hard work is done—just move in and enjoy!
Schedule your private tour today and experience everything 6710 Deerwood Drive has to offer.
Contact an agent
Home facts
- Year built:1983
- Listing ID #:465072
- Added:63 day(s) ago
- Updated:November 26, 2025 at 09:01 AM
Rooms and interior
- Bedrooms:4
- Total bathrooms:2
- Full bathrooms:2
- Living area:2,279 sq. ft.
Heating and cooling
- Cooling:Central Air
- Heating:Central, Electric
Structure and exterior
- Roof:Shingle
- Year built:1983
- Building area:2,279 sq. ft.
- Lot area:0.17 Acres
Schools
- High school:Carroll
- Middle school:Grant
- Elementary school:Club Estates
Utilities
- Water:Public, Water Available
- Sewer:Public Sewer, Sewer Available
Finances and disclosures
- Price:$339,900
- Price per sq. ft.:$149.14
New listings near 6710 Deerwood Drive
- New
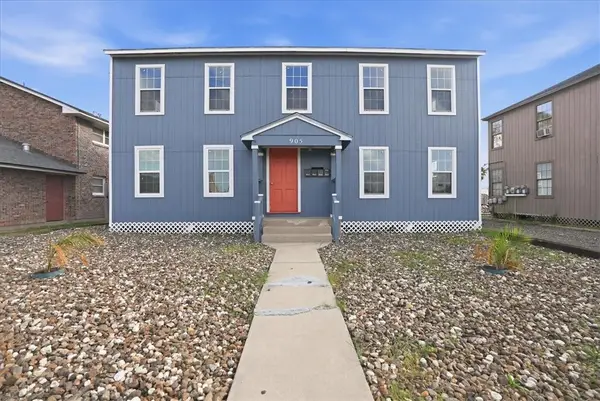 $449,000Active4 beds 4 baths2,334 sq. ft.
$449,000Active4 beds 4 baths2,334 sq. ft.905 Louisiana Avenue, Corpus Christi, TX 78404
MLS# 467539Listed by: PRIME REAL ESTATE - New
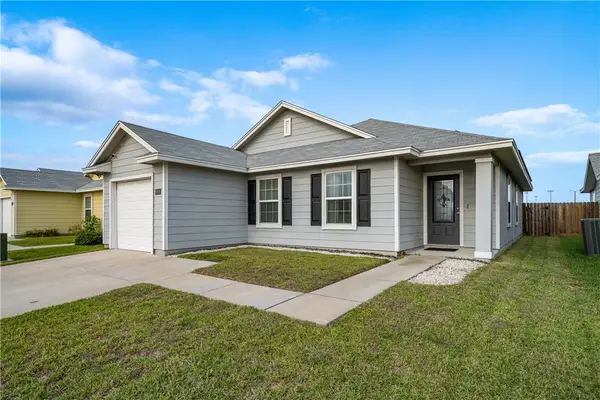 $285,000Active3 beds 2 baths1,445 sq. ft.
$285,000Active3 beds 2 baths1,445 sq. ft.6906 Witts Way, Corpus Christi, TX 78414
MLS# 467308Listed by: SOUTH COAST REAL ESTATE - New
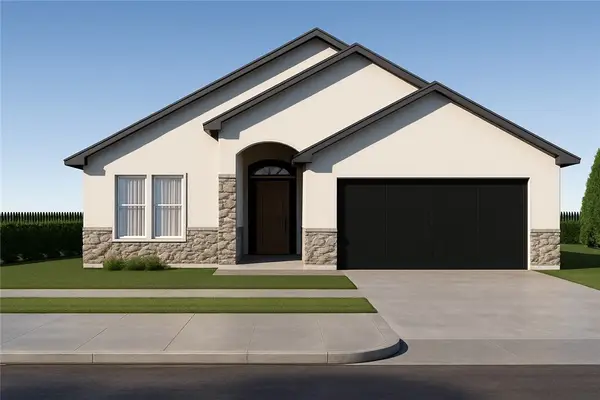 $439,900Active4 beds 3 baths2,289 sq. ft.
$439,900Active4 beds 3 baths2,289 sq. ft.4209 Fold Lane, Corpus Christi, TX 78414
MLS# 463192Listed by: RE/MAX PROFESSIONALS - New
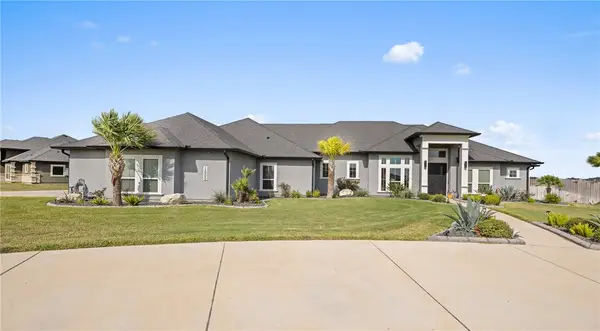 $975,000Active4 beds 4 baths3,676 sq. ft.
$975,000Active4 beds 4 baths3,676 sq. ft.1350 Will Scarlet Court, Corpus Christi, TX 78415
MLS# 468122Listed by: KELLER WILLIAMS COASTAL BEND - New
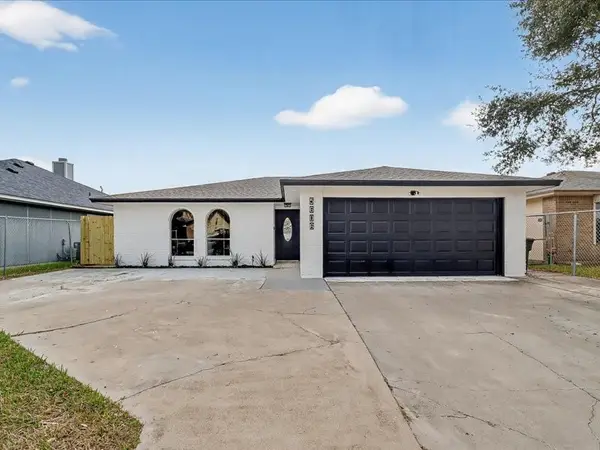 $320,000Active3 beds 2 baths3,140 sq. ft.
$320,000Active3 beds 2 baths3,140 sq. ft.5606 Palo Blanco Street, Corpus Christi, TX 78417
MLS# 468218Listed by: STEPSTONE REALTY LLC - New
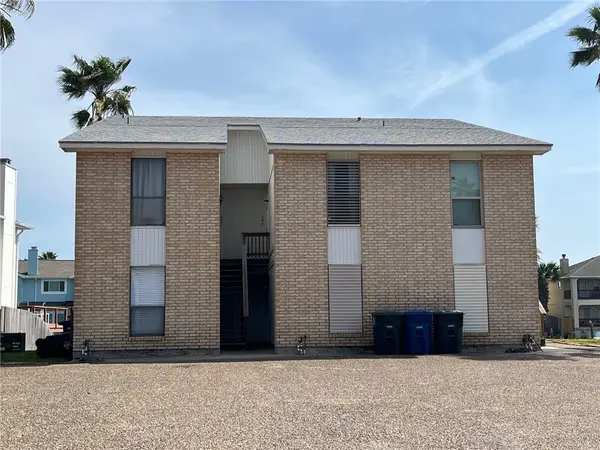 $175,000Active1 beds 1 baths633 sq. ft.
$175,000Active1 beds 1 baths633 sq. ft.15418 Fortuna Bay Drive #101, Corpus Christi, TX 78418
MLS# 468174Listed by: DONNA SHIRLEY REALTY CO - New
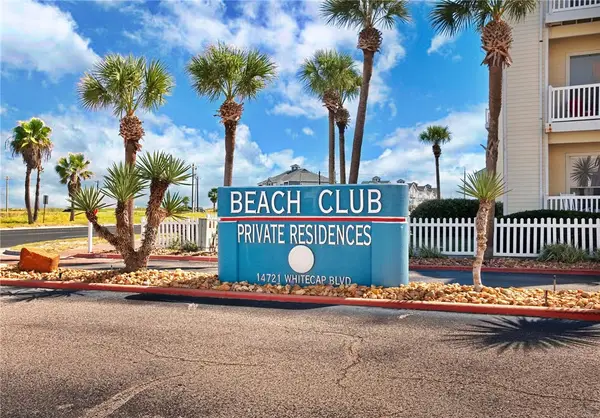 $189,900Active1 beds 1 baths425 sq. ft.
$189,900Active1 beds 1 baths425 sq. ft.14721 Whitecap Boulevard #395, Corpus Christi, TX 78418
MLS# 468227Listed by: COLDWELL BANKER PACESETTER STE - New
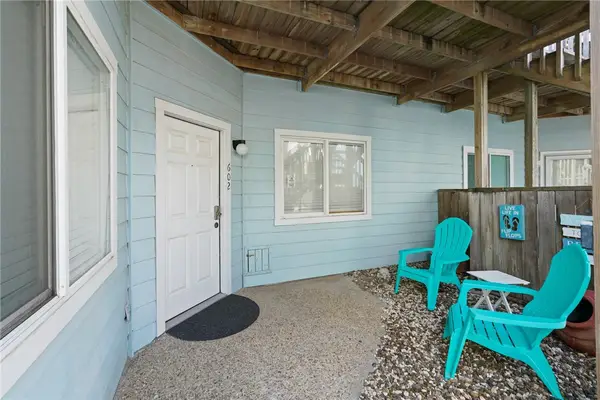 $184,999Active1 beds 1 baths620 sq. ft.
$184,999Active1 beds 1 baths620 sq. ft.15010 Leeward Drive #602, Corpus Christi, TX 78418
MLS# 468229Listed by: MIRABAL MONTALVO & ASSOCIATES - New
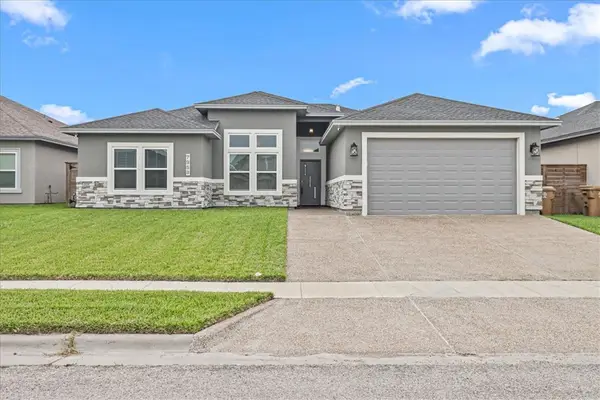 $384,900Active4 beds 2 baths2,066 sq. ft.
$384,900Active4 beds 2 baths2,066 sq. ft.7958 Snake River Drive, Corpus Christi, TX 78414
MLS# 468197Listed by: AMY WILLIS & ASSOCIATES, LLC - New
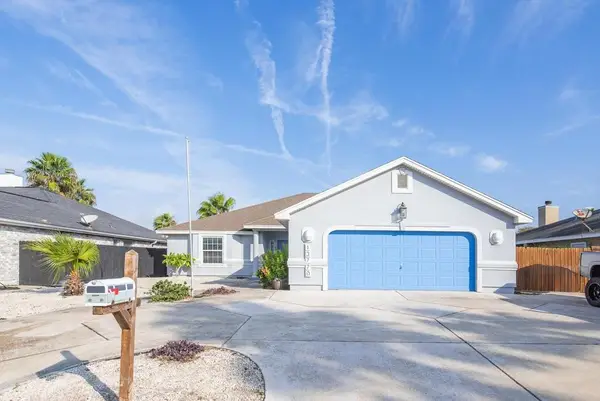 $465,000Active4 beds 3 baths1,857 sq. ft.
$465,000Active4 beds 3 baths1,857 sq. ft.13770 Eaglesnest Bay Drive, Corpus Christi, TX 78418
MLS# 467870Listed by: REV REALTY TEXAS LLC
