6722 La Salle Drive, Corpus Christi, TX 78414
Local realty services provided by:Better Homes and Gardens Real Estate Saenz & Associates
Listed by: maria paulson
Office: ultima real estate
MLS#:463618
Source:South Texas MLS
Price summary
- Price:$398,000
- Price per sq. ft.:$194.34
About this home
Move-in Ready! Come explore the La Salle Plan at 6722 La Salle Dr, a beautifully designed new-construction home offering 4 bedrooms, 3 full baths, and approximately 2,048 sq. ft. of comfortable living space. The modern open-concept layout features high ceilings, an electric fireplace, and a spacious kitchen with a flat-top island bar, built-in microwave, and farmhouse sink—perfect for everyday living and entertaining. The private owner’s suite includes vaulted ceilings, a spa-style bathroom, dual vanities, and a large walk-in shower. Additional highlights include covered front and rear porches (232 sq. ft. combined), a 440 sq. ft. garage, pull-down attic access, and an energy-efficient designs. This home is ready now!
Don’t miss this opportunity to own a brand-new home in Corpus Christi—contact your agent for details!
Contact an agent
Home facts
- Year built:2025
- Listing ID #:463618
- Added:196 day(s) ago
- Updated:November 26, 2025 at 03:02 PM
Rooms and interior
- Bedrooms:4
- Total bathrooms:3
- Full bathrooms:3
- Living area:2,048 sq. ft.
Heating and cooling
- Cooling:Central Air
- Heating:Central, Electric
Structure and exterior
- Roof:Shingle
- Year built:2025
- Building area:2,048 sq. ft.
- Lot area:0.15 Acres
Schools
- High school:Veterans Memorial
- Middle school:Kaffie
- Elementary school:Mireles
Utilities
- Water:Public, Water Available
- Sewer:Public Sewer, Sewer Available
Finances and disclosures
- Price:$398,000
- Price per sq. ft.:$194.34
New listings near 6722 La Salle Drive
- New
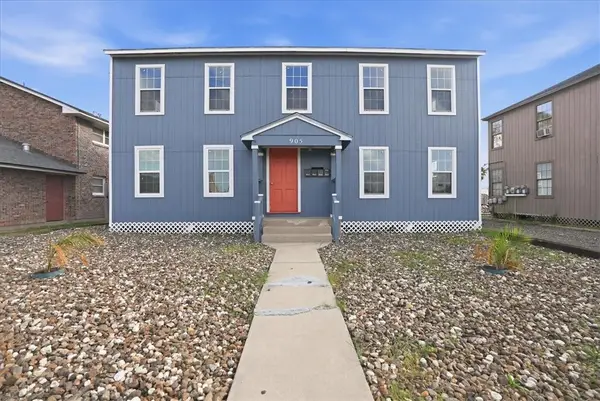 $449,000Active4 beds 4 baths2,334 sq. ft.
$449,000Active4 beds 4 baths2,334 sq. ft.905 Louisiana Avenue, Corpus Christi, TX 78404
MLS# 467539Listed by: PRIME REAL ESTATE - New
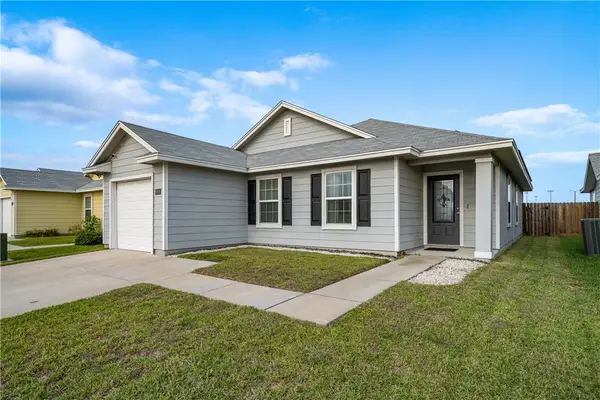 $285,000Active3 beds 2 baths1,445 sq. ft.
$285,000Active3 beds 2 baths1,445 sq. ft.6906 Witts Way, Corpus Christi, TX 78414
MLS# 467308Listed by: SOUTH COAST REAL ESTATE - New
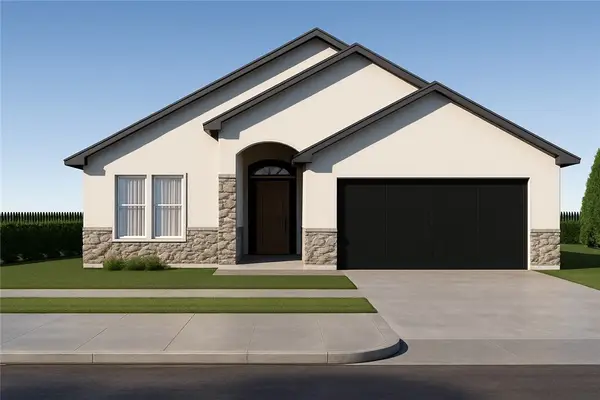 $439,900Active4 beds 3 baths2,289 sq. ft.
$439,900Active4 beds 3 baths2,289 sq. ft.4209 Fold Lane, Corpus Christi, TX 78414
MLS# 463192Listed by: RE/MAX PROFESSIONALS - New
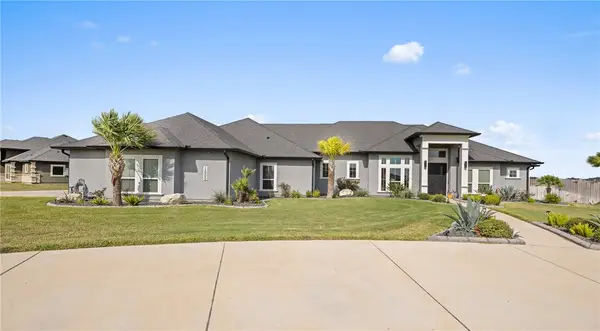 $975,000Active4 beds 4 baths3,676 sq. ft.
$975,000Active4 beds 4 baths3,676 sq. ft.1350 Will Scarlet Court, Corpus Christi, TX 78415
MLS# 468122Listed by: KELLER WILLIAMS COASTAL BEND - New
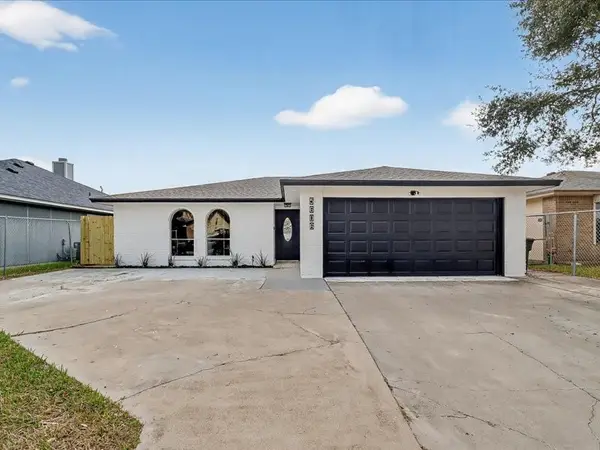 $320,000Active3 beds 2 baths3,140 sq. ft.
$320,000Active3 beds 2 baths3,140 sq. ft.5606 Palo Blanco Street, Corpus Christi, TX 78417
MLS# 468218Listed by: STEPSTONE REALTY LLC - New
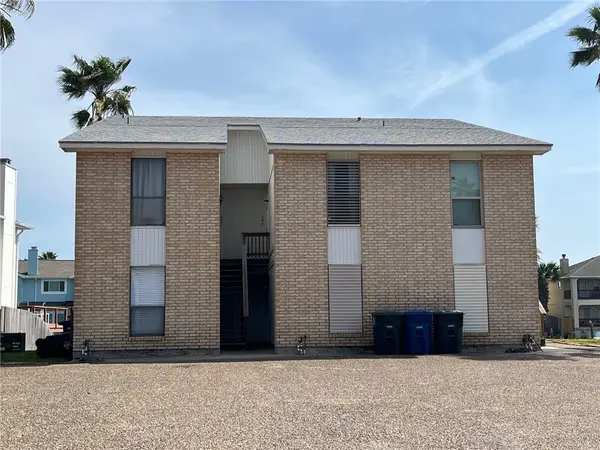 $175,000Active1 beds 1 baths633 sq. ft.
$175,000Active1 beds 1 baths633 sq. ft.15418 Fortuna Bay Drive #101, Corpus Christi, TX 78418
MLS# 468174Listed by: DONNA SHIRLEY REALTY CO - New
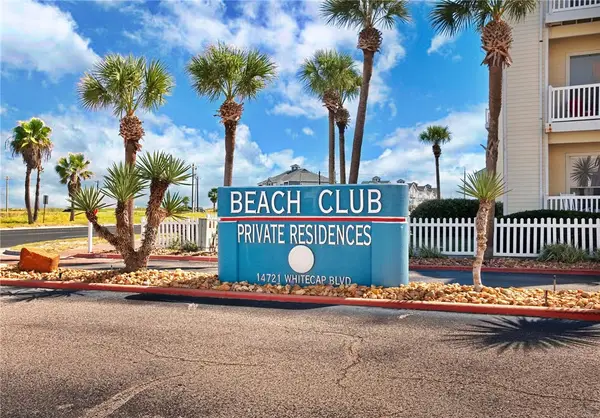 $189,900Active1 beds 1 baths425 sq. ft.
$189,900Active1 beds 1 baths425 sq. ft.14721 Whitecap Boulevard #395, Corpus Christi, TX 78418
MLS# 468227Listed by: COLDWELL BANKER PACESETTER STE - New
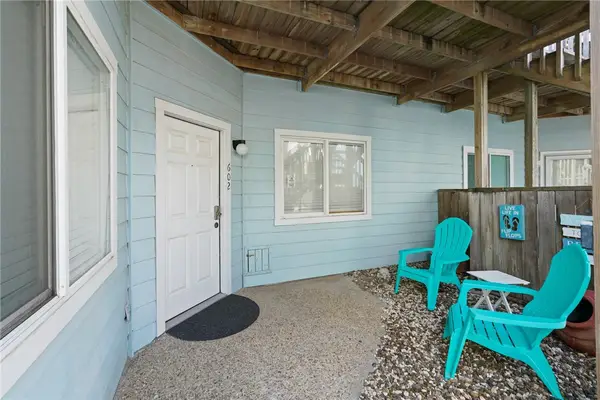 $184,999Active1 beds 1 baths620 sq. ft.
$184,999Active1 beds 1 baths620 sq. ft.15010 Leeward Drive #602, Corpus Christi, TX 78418
MLS# 468229Listed by: MIRABAL MONTALVO & ASSOCIATES - New
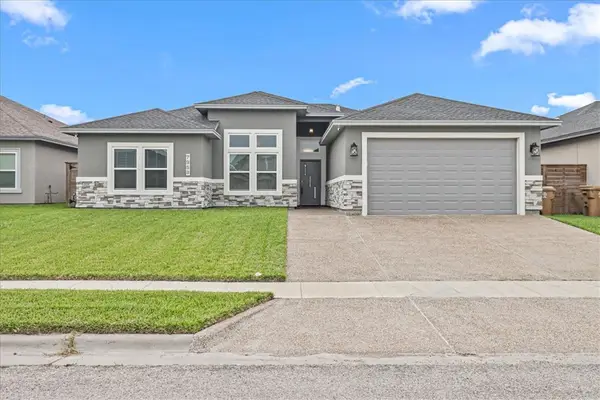 $384,900Active4 beds 2 baths2,066 sq. ft.
$384,900Active4 beds 2 baths2,066 sq. ft.7958 Snake River Drive, Corpus Christi, TX 78414
MLS# 468197Listed by: AMY WILLIS & ASSOCIATES, LLC - New
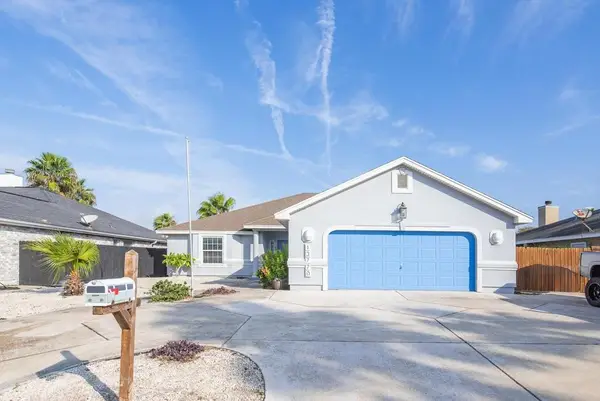 $465,000Active4 beds 3 baths1,857 sq. ft.
$465,000Active4 beds 3 baths1,857 sq. ft.13770 Eaglesnest Bay Drive, Corpus Christi, TX 78418
MLS# 467870Listed by: REV REALTY TEXAS LLC
