6738 Central Park Drive, Corpus Christi, TX 78414
Local realty services provided by:Better Homes and Gardens Real Estate Winans
Listed by:stacy todd
Office:exp realty llc.
MLS#:465318
Source:South Texas MLS
Price summary
- Price:$392,900
- Price per sq. ft.:$161.09
About this home
Welcome to your dream home in the desirable Manhattan Estates neighborhood! This 4 bedroom, 2.5 bath residence offers a perfect blend of elegance and comfort. Step through the grand entrance and be greeted by soaring high ceilings and a striking iron and wood staircase that sets the tone for this exceptional home. The kitchen features granite countertops, stainless steel appliances; dishwasher & refrigerator replaced in April 2024. Enjoy a formal dining area or use it as a home office, while the primary suite DOWNSTAIRS boast wood floors, a luxurious en-suite bath with jetted tub, and plenty of privacy. A convenient half bath is also located on the main level. Upstairs you'll find 3 additional bedrooms, including a fully furnished cinema room, that can double as a 4th bedroom. Step outside to your private backyard oasis featuring a pergola, above-ground pool (7/2023), and a covered patio area. All surrounded by low maintenance landscaping for easy care. Other updates include a new HVAC system (6/2024). This home combines thoughtful design and lifestyle amenities. Don't miss your chance to make it yours!
Contact an agent
Home facts
- Year built:2009
- Listing ID #:465318
- Added:5 day(s) ago
- Updated:September 30, 2025 at 02:14 PM
Rooms and interior
- Bedrooms:4
- Total bathrooms:3
- Full bathrooms:2
- Half bathrooms:1
- Living area:2,439 sq. ft.
Heating and cooling
- Cooling:Central Air
- Heating:Central, Electric
Structure and exterior
- Roof:Shingle
- Year built:2009
- Building area:2,439 sq. ft.
- Lot area:0.15 Acres
Schools
- High school:Veterans Memorial
- Middle school:Adkins
- Elementary school:Kolda
Utilities
- Water:Public, Water Available
- Sewer:Public Sewer, Sewer Available
Finances and disclosures
- Price:$392,900
- Price per sq. ft.:$161.09
New listings near 6738 Central Park Drive
- New
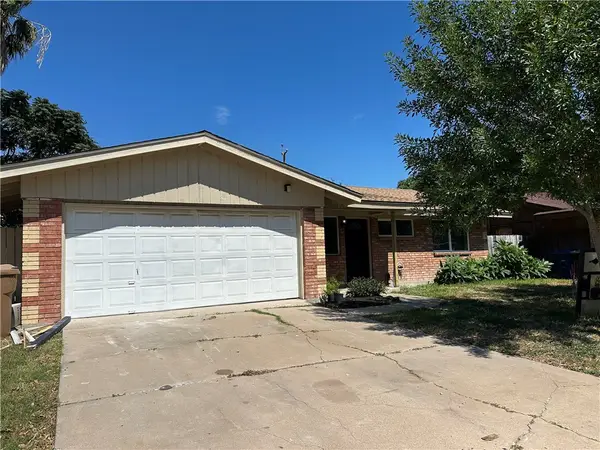 $234,900Active3 beds 2 baths1,096 sq. ft.
$234,900Active3 beds 2 baths1,096 sq. ft.5822 Woodhaven Drive, Corpus Christi, TX 78412
MLS# 465539Listed by: RE/MAX PROFESSIONALS - New
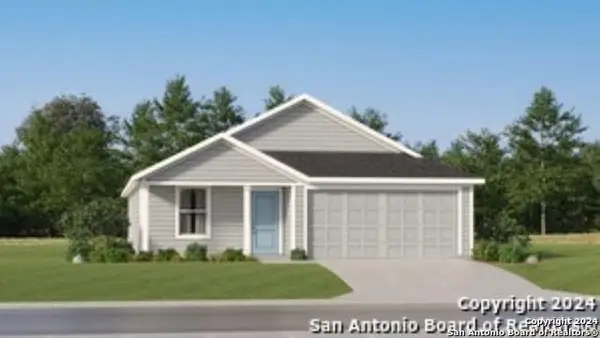 $234,999Active3 beds 2 baths1,260 sq. ft.
$234,999Active3 beds 2 baths1,260 sq. ft.9202 Dutch Oak St, Corpus Christi, TX 78409
MLS# 1911455Listed by: MARTI REALTY GROUP - New
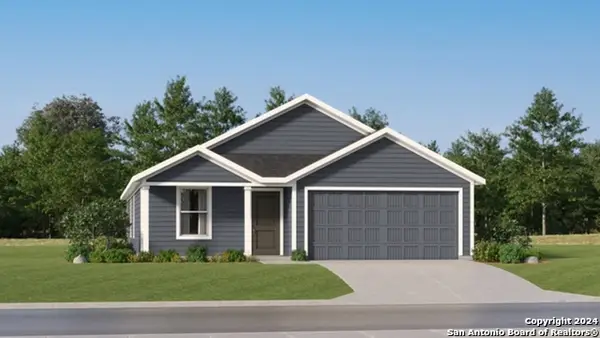 $264,999Active4 beds 2 baths1,667 sq. ft.
$264,999Active4 beds 2 baths1,667 sq. ft.9206 Dutch Oak St, Corpus Christi, TX 78409
MLS# 1911456Listed by: MARTI REALTY GROUP - New
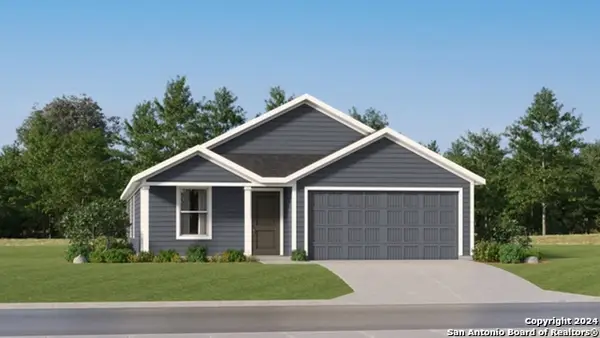 $285,999Active4 beds 2 baths1,667 sq. ft.
$285,999Active4 beds 2 baths1,667 sq. ft.7726 Thor Drive, Corpus Christi, TX 78414
MLS# 1911465Listed by: MARTI REALTY GROUP - New
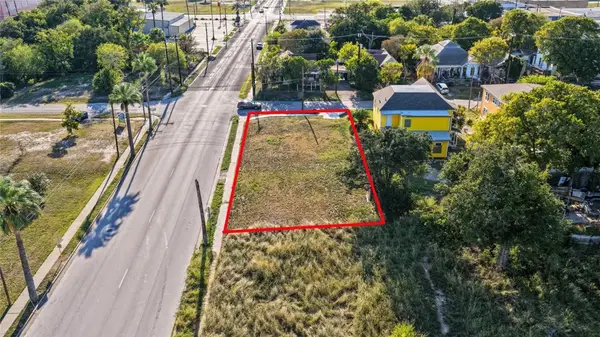 $75,000Active0.26 Acres
$75,000Active0.26 Acres322 King Street, Corpus Christi, TX 78401
MLS# 465547Listed by: REALTY EXECUTIVES COASTAL BEND - New
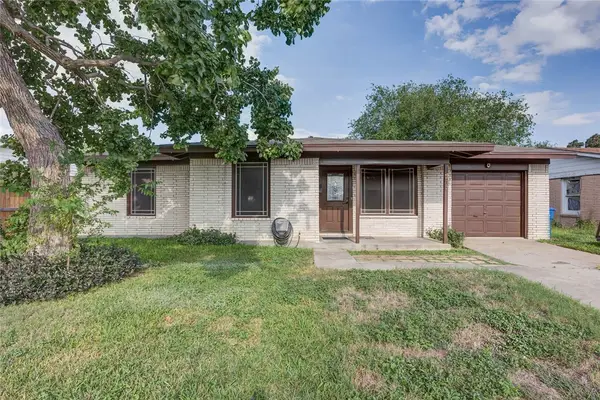 $189,999Active3 beds 1 baths1,031 sq. ft.
$189,999Active3 beds 1 baths1,031 sq. ft.4917 Andover Drive, Corpus Christi, TX 78411
MLS# 465543Listed by: MIRABAL MONTALVO & ASSOCIATES - New
 $335,000Active2 beds 1 baths726 sq. ft.
$335,000Active2 beds 1 baths726 sq. ft.15113 Kokomo Drive, Corpus Christi, TX 78418
MLS# 11008215Listed by: BROOKS BALLARD INTERNATIONAL REAL ESTATE - New
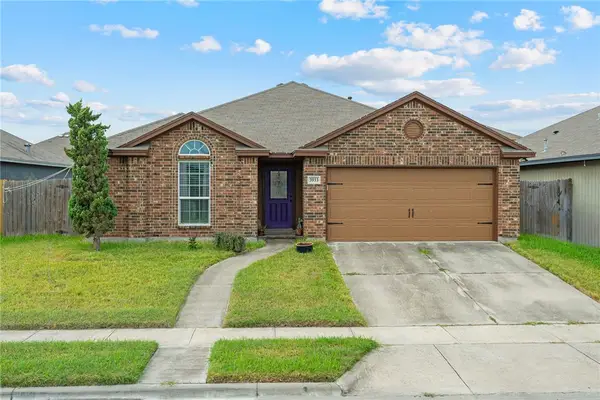 $269,900Active3 beds 2 baths1,541 sq. ft.
$269,900Active3 beds 2 baths1,541 sq. ft.3933 Los Arroyos Drive, Corpus Christi, TX 78414
MLS# 465513Listed by: MIRABAL MONTALVO & ASSOCIATES - New
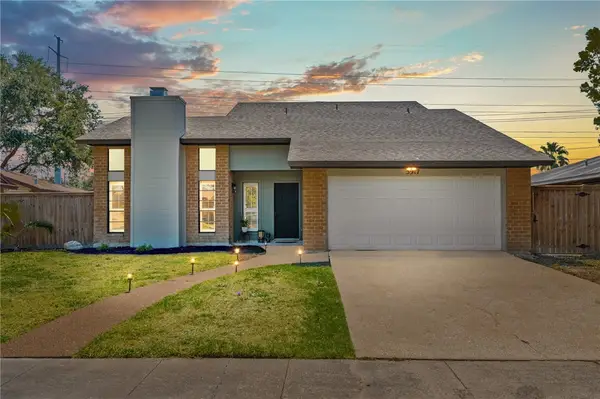 $335,000Active3 beds 2 baths1,940 sq. ft.
$335,000Active3 beds 2 baths1,940 sq. ft.5917 Flagstaff Drive, Corpus Christi, TX 78414
MLS# 465536Listed by: TEXAS ALLY REAL ESTATE GROUP - New
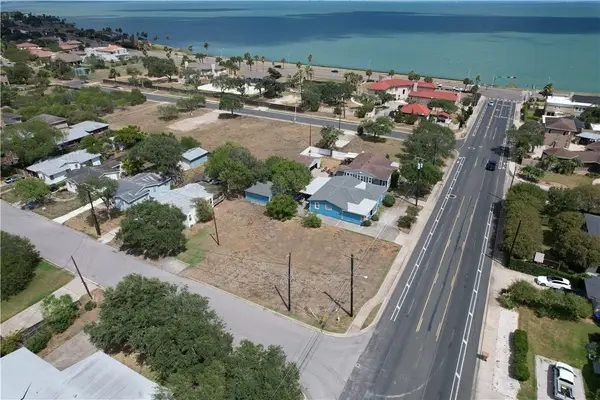 $119,000Active0.23 Acres
$119,000Active0.23 Acres208 Doddridge Street, Corpus Christi, TX 78411
MLS# 465529Listed by: COLDWELL BANKER ISLAND ESCAPES
