6905 Braesvalley Drive, Corpus Christi, TX 78413
Local realty services provided by:Better Homes and Gardens Real Estate Saenz & Associates
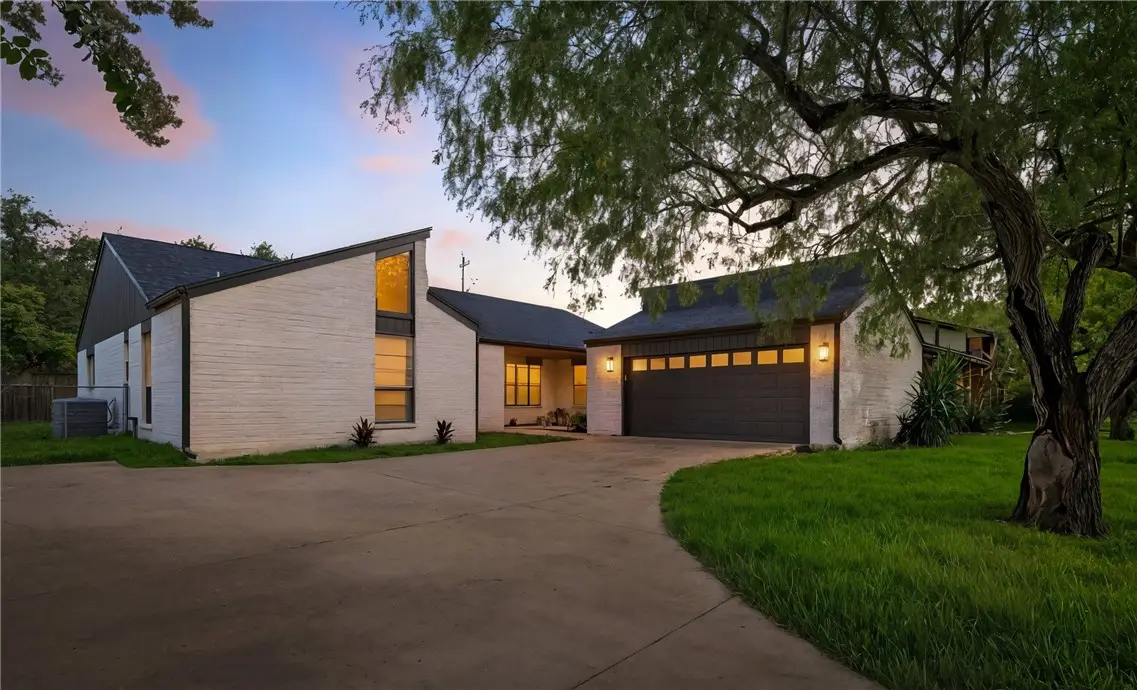
Listed by:missy flores
Office:keller williams coastal bend
MLS#:461351
Source:South Texas MLS
Sorry, we are unable to map this address
Price summary
- Price:$299,900
About this home
Price Improvement! Stunningly updated and Ready for You! Situated in the sought-after Club Estates, a covered front entry welcomes you into the large open layout, beautifully renovated to blend timeless charm with modern elegance! Move-in ready, enjoy abundant natural light, soothing color schemes, and luxury vinyl plank flooring throughout, creating the perfect space for you to relax and unwind. The updated kitchen boasts new cabinetry, new built-in appliances, and ample counter space, perfect for hosting summer feasts! The over-sized Master Suite provides a quiet retreat after a long day, with a private en-suite Master Bathroom and tons of closet storage. Enjoy sunny afternoons from the landscaped backyard, or escape the heat and relax under the covered patio! The large 2-car garage with expanded driveway provides plenty of parking and storage options, while a beautiful "Friends Entry" creates a relaxing buffer between the outdoors and your home. With a new roof and too many amenities to list, this home is ready to be your personal oasis! Conveniently located near dining, shopping, and major commuter routes (and just a short drive from the beaches of North Padre) this home is a must-see for anyone seeking style, comfort, and modern living in a prime location. Schedule a showing today!
Contact an agent
Home facts
- Year built:1980
- Listing Id #:461351
- Added:51 day(s) ago
- Updated:August 23, 2025 at 06:44 AM
Rooms and interior
- Bedrooms:3
- Total bathrooms:2
- Full bathrooms:2
Heating and cooling
- Cooling:Central Air
- Heating:Central, Electric
Structure and exterior
- Roof:Shingle
- Year built:1980
Schools
- High school:Carroll
- Middle school:Grant
- Elementary school:Club Estates
Utilities
- Water:Public, Water Available
- Sewer:Public Sewer, Sewer Available
Finances and disclosures
- Price:$299,900
New listings near 6905 Braesvalley Drive
- New
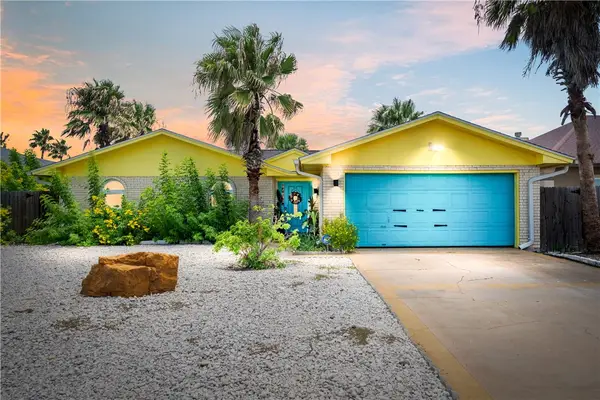 $325,000Active3 beds 2 baths1,575 sq. ft.
$325,000Active3 beds 2 baths1,575 sq. ft.15718 Escapade Street, Corpus Christi, TX 78418
MLS# 463900Listed by: KELLER WILLIAMS COASTAL BEND - New
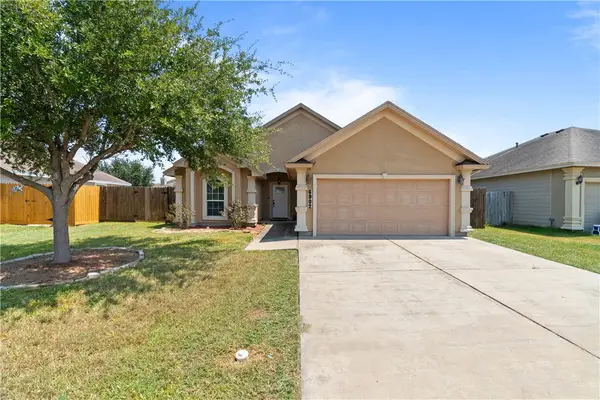 $285,900Active3 beds 2 baths1,468 sq. ft.
$285,900Active3 beds 2 baths1,468 sq. ft.6902 Aaron Drive, Corpus Christi, TX 78413
MLS# 463902Listed by: CHRISTI PROPERTIES - New
 $240,000Active2 beds 1 baths1,229 sq. ft.
$240,000Active2 beds 1 baths1,229 sq. ft.322 Lakeside Drive, Corpus Christi, TX 78418
MLS# 463899Listed by: THE COAST HOMES, LLC - New
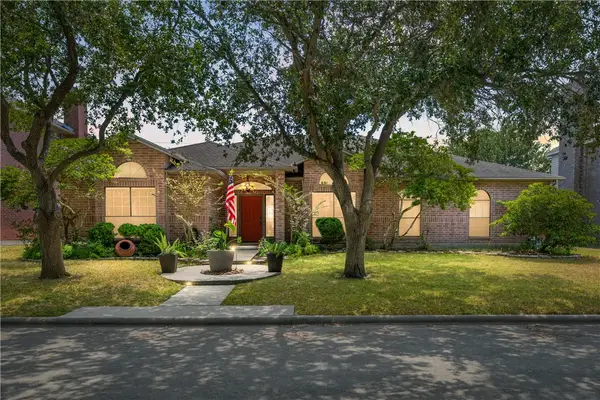 $310,000Active3 beds 2 baths2,210 sq. ft.
$310,000Active3 beds 2 baths2,210 sq. ft.7022 Adbury Drive, Corpus Christi, TX 78413
MLS# 463646Listed by: COLDWELL BANKER PACESETTER STE - New
 $425,000Active1.4 Acres
$425,000Active1.4 Acres349 Glenoak Drive, Corpus Christi, TX 78418
MLS# 463898Listed by: MR. REAL ESTATE & ASSOCIATES - New
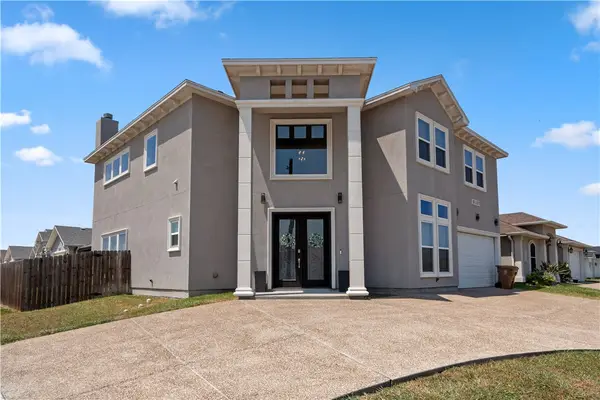 $595,000Active5 beds 4 baths3,477 sq. ft.
$595,000Active5 beds 4 baths3,477 sq. ft.8137 Berenstain Drive, Corpus Christi, TX 78414
MLS# 463816Listed by: PRIME REAL ESTATE - New
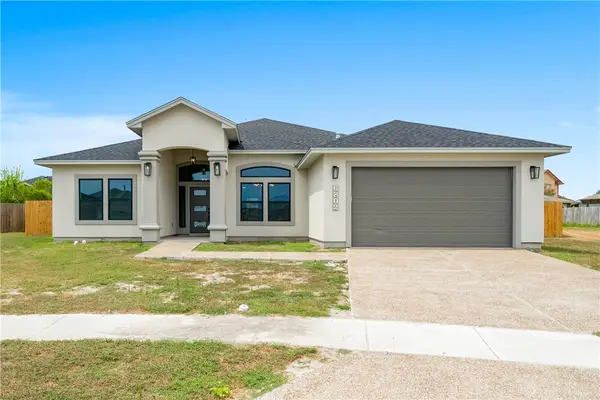 $435,000Active4 beds 3 baths2,409 sq. ft.
$435,000Active4 beds 3 baths2,409 sq. ft.6802 Crosswind Drive, Corpus Christi, TX 78414
MLS# 463840Listed by: COLDWELL BANKER PACESETTER STE - New
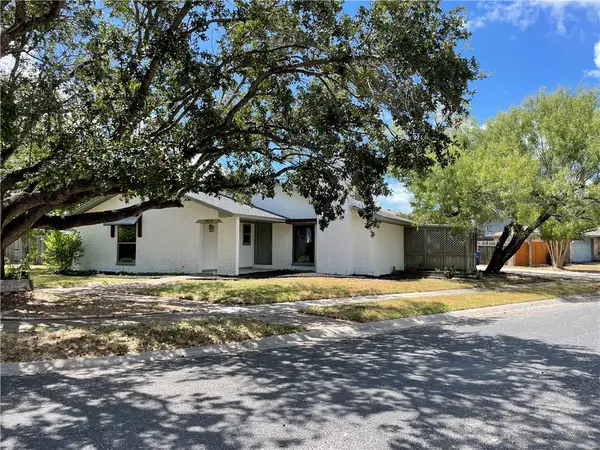 $315,000Active3 beds 2 baths1,525 sq. ft.
$315,000Active3 beds 2 baths1,525 sq. ft.2514 Catherwood Drive, Corpus Christi, TX 78414
MLS# 463885Listed by: DAVIS REAL ESTATE - New
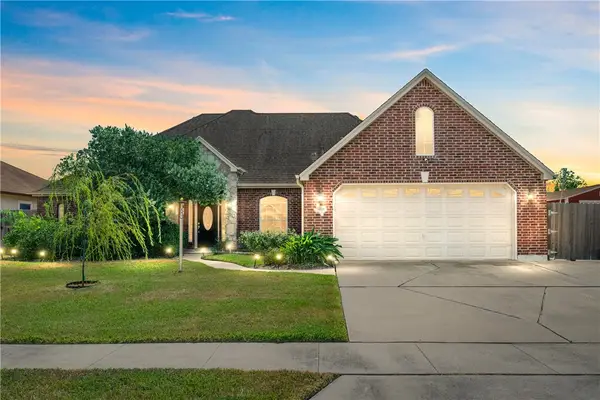 $409,900Active3 beds 2 baths2,146 sq. ft.
$409,900Active3 beds 2 baths2,146 sq. ft.3806 Cassowary Ct., Corpus Christi, TX 78418
MLS# 463895Listed by: COLDWELL BANKER ISLAND ESCAPES - New
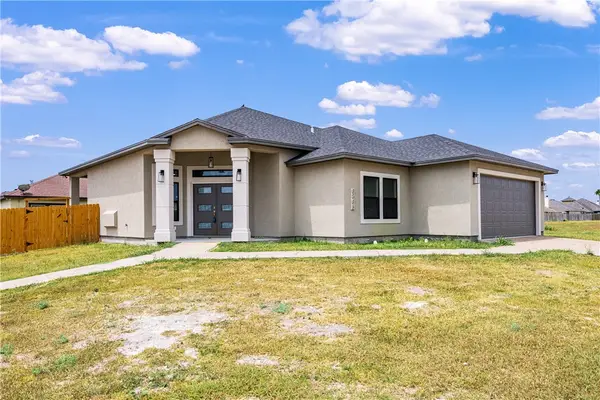 $402,000Active4 beds 2 baths2,186 sq. ft.
$402,000Active4 beds 2 baths2,186 sq. ft.6865 La Salle Drive, Corpus Christi, TX 78414
MLS# 463841Listed by: COLDWELL BANKER PACESETTER STE
