7032 Carmer Circle, Corpus Christi, TX 78413
Local realty services provided by:Better Homes and Gardens Real Estate Winans
Listed by: irma cavazos
Office: corpus christi realty group
MLS#:465262
Source:South Texas MLS
Price summary
- Price:$399,900
- Price per sq. ft.:$167.88
About this home
7032 CARMER CIR., 78413 SITUATED IN PENN PLACE SUBDIVISION LOCATED IN THE SOUTHSIDE AREA OF CORPUS CHRISTI AND OFF WEBER RD AND AARON DR. GORGEOUS AND INVITING 2 STORY BRICK HOME OFFERING ALMOST 2,400 SQ FT. 4 BEDROOMS/ 2.5 BATHS/ 2 CAR GARAGE. OFFERED AT UNDER ONLY $168. P/SQ FT. SUMMER MIGHT BE OVER, BUT YOU CAN STILL ENJOY YOUR BEAUTIFUL SPARKLING IN GROUND POOL DURING THESE STEAMING HOT DAYS. PERFECT WAY TO RELAX AND UNWIND. BEAUTIFUL BACKYARD, GREAT FOR ENTERTAINING RELATIVES AND FRIENDS. OUTDOOR KITCHEN, BBQ AREA AND BAR. NICE OUTSIDE FIREPLACE TO GATHER AROUND WHEN THE WEATHER COOLS DOWN. STEP INTO A TWO STORY FOYER. OPEN LIVING AND DINING AREA WITH ACCESS TO BACKYARD. GOURMET KITCHEN WITH AN ISLAND, GRANITE COUNTERTOPS, CUSTOM WOOD CABINETS, GAS STOVE, STAINLESS STEEL APPLIANCES, DOUBLE OVENS, PORCELAIN TILE BACKSPLASH, RECESSED LIGHTING, AND PANTRY. THE GREAT ROOM OFFERS A LARGE LIVING, DINING, & OFFICE SPACE. HIGH CEILINGS, COVES, ARCHES AND PATIO DOORS LEADING TO THE COVERED PATIO AND VIEWS OF THE POOL. UPSTAIRS ENJOY THE COMFORTS OF THE PRIMARY BEDROOM WITH AN EN SUITE FEATURING DOUBLE VANTIES, STEP IN SHOWER AND GARDEN TUB. LARGE WALK IN CLOSET. SMALL AREA BETWEEN BDRMS CAN MAKE A GOOD STUDY AREA. GUEST BDM AND TWO OTHER GOOD SIZED BDRMS. HALL BATH WITH BATH/SHOWER COMBINATION. WASHER/DRYER CONVENIENTLY LOCATED UPSTAIRS. NICE QUIET NEIGHBORHOOD WITH GRANT MIDDLE SCHOOL WITHIN WALKING DISTANCE AND DAWSON ELEM. A SHORT DRIVE AWAY AND OUR NEWEST MARY CARROLL HIGH SCHOOL. CLOSE PROXIMITY TO SHOPPING, RESTAURANTS, PARKS, AND SO MUCH MORE. A MUST SEE.
Contact an agent
Home facts
- Year built:1999
- Listing ID #:465262
- Added:103 day(s) ago
- Updated:January 04, 2026 at 02:57 PM
Rooms and interior
- Bedrooms:4
- Total bathrooms:3
- Full bathrooms:2
- Half bathrooms:1
- Living area:2,382 sq. ft.
Heating and cooling
- Cooling:Central Air
- Heating:Central, Electric
Structure and exterior
- Roof:Shingle
- Year built:1999
- Building area:2,382 sq. ft.
- Lot area:0.14 Acres
Schools
- High school:Carroll
- Middle school:Grant
- Elementary school:Dawson
Utilities
- Water:Public, Water Available
- Sewer:Public Sewer, Sewer Available
Finances and disclosures
- Price:$399,900
- Price per sq. ft.:$167.88
New listings near 7032 Carmer Circle
- New
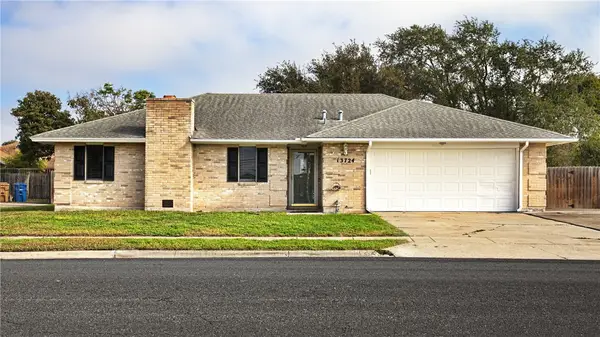 $270,000Active3 beds 2 baths1,855 sq. ft.
$270,000Active3 beds 2 baths1,855 sq. ft.13724 River Canyon Drive, Corpus Christi, TX 78410
MLS# 469260Listed by: COLDWELL BANKER PS BEEVILLE - New
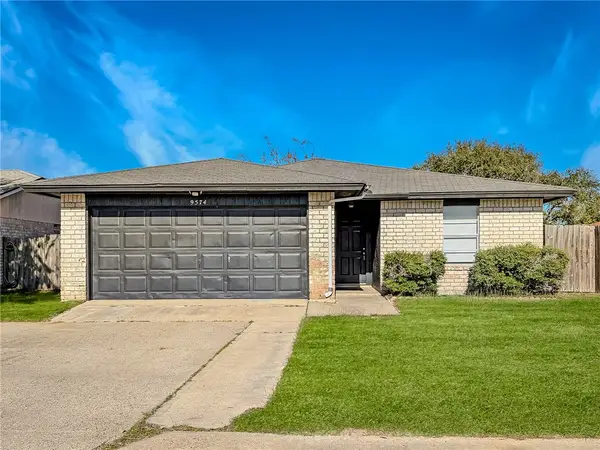 $219,900Active3 beds 2 baths1,279 sq. ft.
$219,900Active3 beds 2 baths1,279 sq. ft.9574 Goldfinch, Corpus Christi, TX 78418
MLS# 469414Listed by: MIRABAL MONTALVO & ASSOCIATES - New
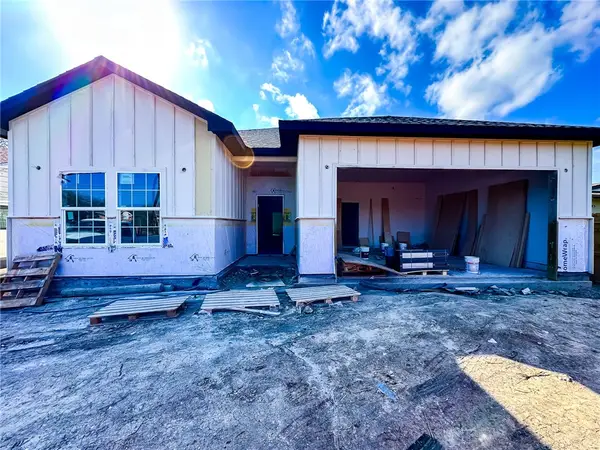 $419,900Active4 beds 3 baths1,934 sq. ft.
$419,900Active4 beds 3 baths1,934 sq. ft.3649 Santa Fe Street, Corpus Christi, TX 78411
MLS# 469373Listed by: DEAL SMITH REALTY LLC - New
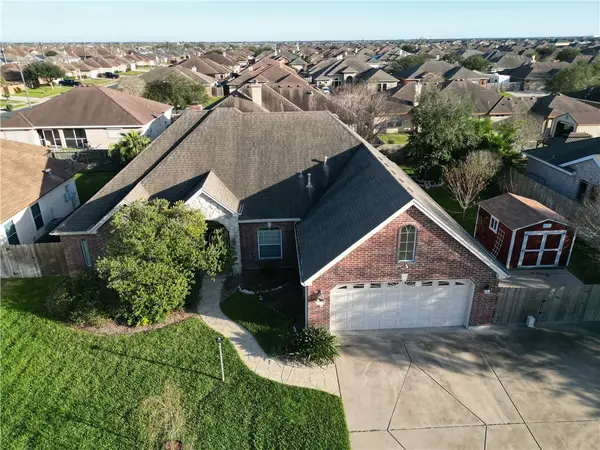 Listed by BHGRE$399,000Active3 beds 2 baths2,146 sq. ft.
Listed by BHGRE$399,000Active3 beds 2 baths2,146 sq. ft.3806 Cassowary Court, Corpus Christi, TX 78414
MLS# 469399Listed by: BETTER HOMES & GARDENS REAL ESTATE WINANS - New
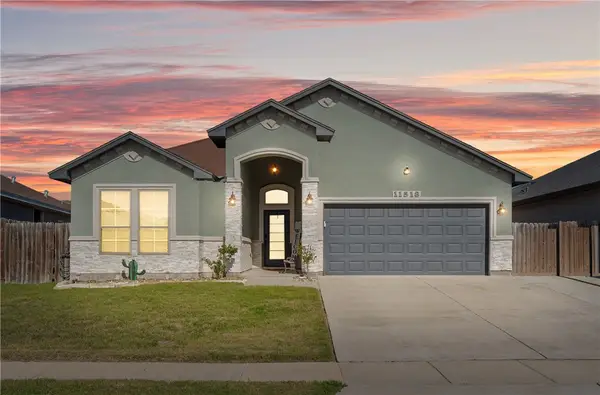 $309,000Active3 beds 2 baths1,738 sq. ft.
$309,000Active3 beds 2 baths1,738 sq. ft.11518 Saspamco Creek Drive, Corpus Christi, TX 78410
MLS# 469363Listed by: PRIME REAL ESTATE - New
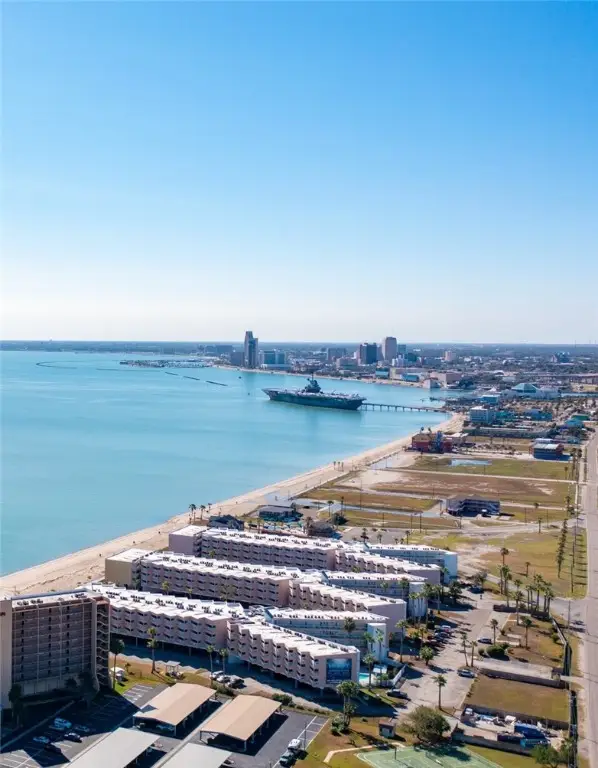 $60,000Active1 beds 1 baths420 sq. ft.
$60,000Active1 beds 1 baths420 sq. ft.3938 Surfside Boulevard #2237, Corpus Christi, TX 78402
MLS# 469401Listed by: TEXSTAR REALTY - New
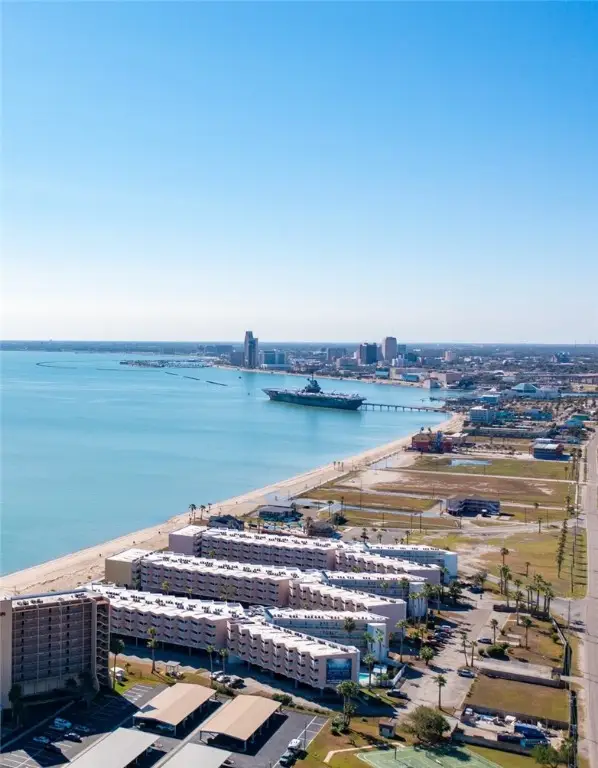 $60,000Active1 beds 1 baths420 sq. ft.
$60,000Active1 beds 1 baths420 sq. ft.3938 Surfside Boulevard #1339, Corpus Christi, TX 78402
MLS# 469402Listed by: TEXSTAR REALTY - New
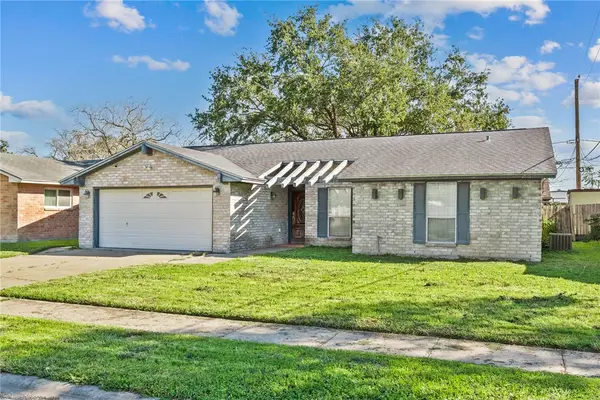 $228,000Active3 beds 2 baths1,522 sq. ft.
$228,000Active3 beds 2 baths1,522 sq. ft.1910 Cherokee Street, Corpus Christi, TX 78409
MLS# 469366Listed by: LUXE REALTY GROUP - New
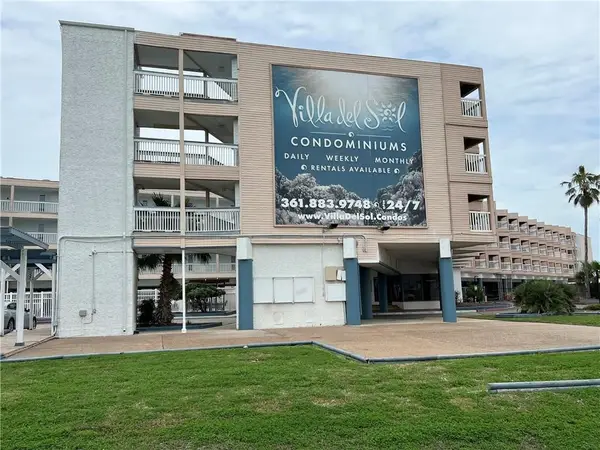 $89,000Active1 beds 1 baths420 sq. ft.
$89,000Active1 beds 1 baths420 sq. ft.3938 Surfside Boulevard #2141, Corpus Christi, TX 78402
MLS# 468565Listed by: CASS REAL ESTATE - Open Sun, 2 to 4pmNew
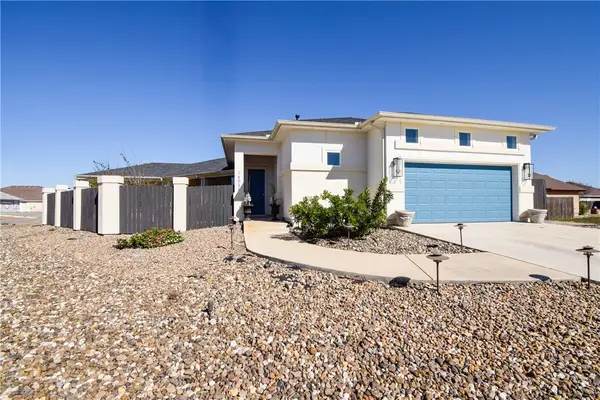 $475,000Active3 beds 3 baths2,432 sq. ft.
$475,000Active3 beds 3 baths2,432 sq. ft.16026 Cuttysark Street, Corpus Christi, TX 78418
MLS# 469320Listed by: KELLER WILLIAMS COASTAL BEND
