7252 The Mansions Drive, Corpus Christi, TX 78414
Local realty services provided by:Better Homes and Gardens Real Estate Saenz & Associates
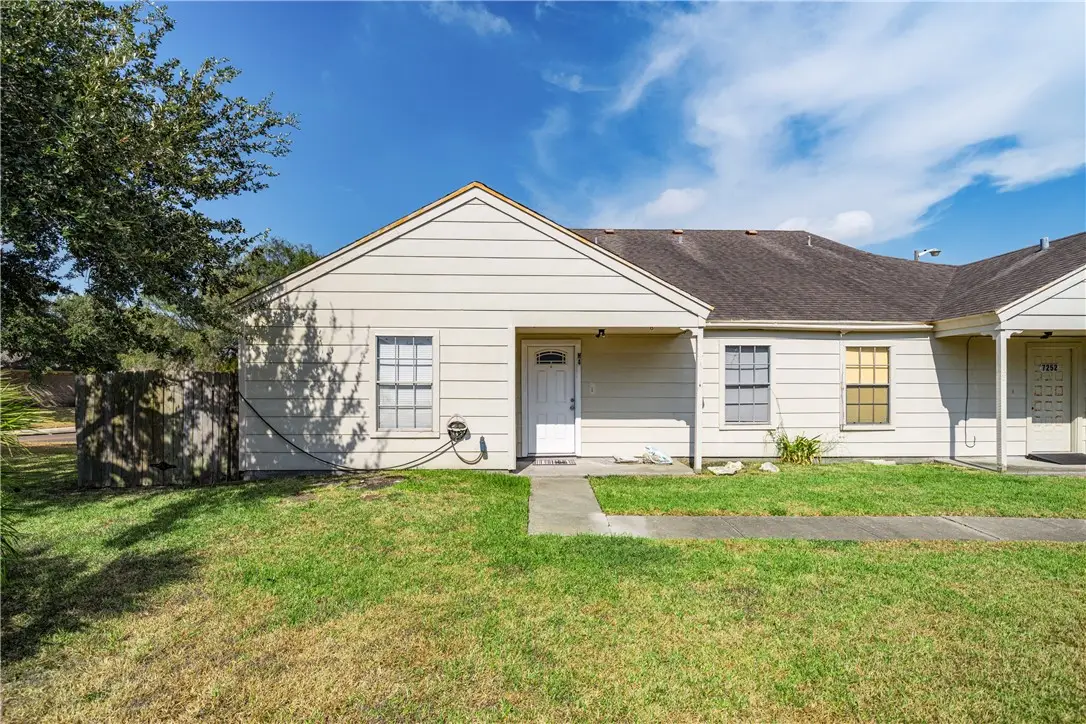
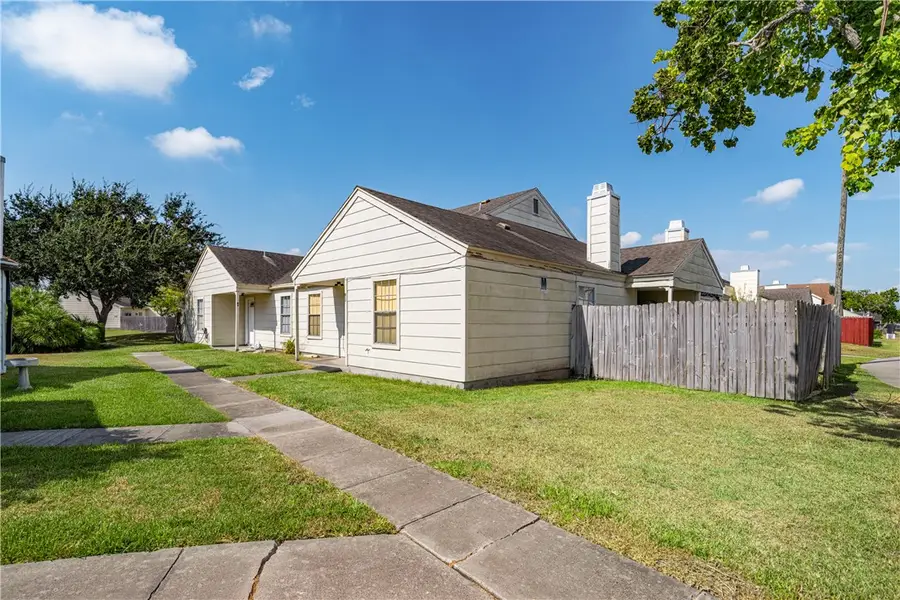
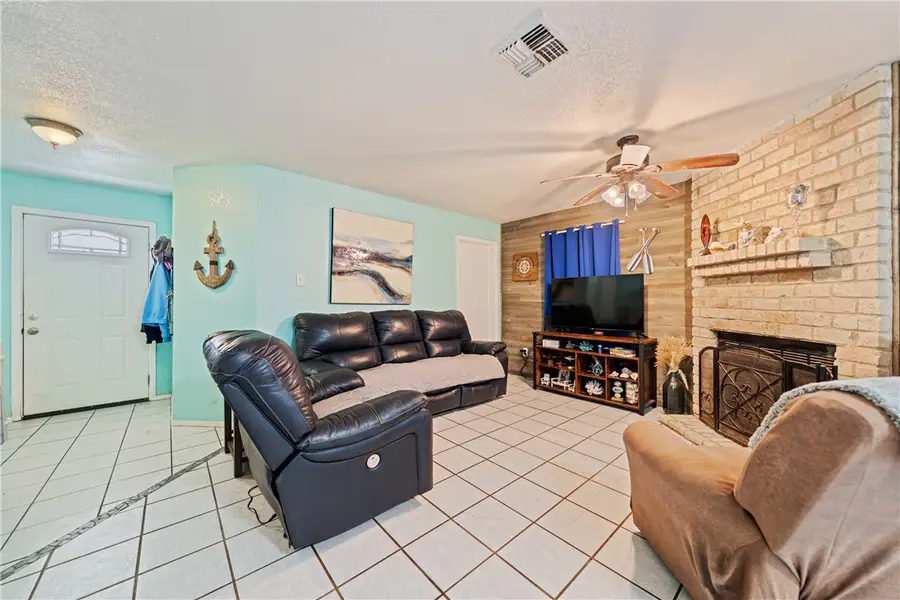
Listed by:laura commons
Office:keller williams coastal bend
MLS#:463812
Source:South Texas MLS
Price summary
- Price:$139,900
- Price per sq. ft.:$158.26
- Monthly HOA dues:$290
About this home
Don’t miss this thoughtfully maintained townhome located in a peaceful neighborhood with top-rated schools nearby. The smart layout features both bedrooms on the main floor, including a spacious primary suite with a full bath and a secondary bedroom with a private half bath. Upstairs, a large bonus room offers flexible space with ample storage—perfect as a guest room, home office, craft room, or second living area. The first floor features durable tile throughout, while the upstairs has brand-new carpet for a fresh, cozy feel. Enjoy added comfort with a charming fireplace in the living area, and step outside to your own private patio—ideal for relaxing or entertaining. Just beyond your front door, a green space offers room for pets and kids to play. Whether you're a first-time buyer, downsizing, or looking for a budget-friendly home in a great location, this townhome offers the perfect blend of comfort, flexibility, and value.
Contact an agent
Home facts
- Year built:1983
- Listing Id #:463812
- Added:1 day(s) ago
- Updated:August 22, 2025 at 06:53 PM
Rooms and interior
- Bedrooms:2
- Total bathrooms:2
- Full bathrooms:1
- Half bathrooms:1
- Living area:884 sq. ft.
Heating and cooling
- Cooling:Central Air
- Heating:Central, Electric
Structure and exterior
- Roof:Shingle
- Year built:1983
- Building area:884 sq. ft.
- Lot area:0.07 Acres
Schools
- High school:King
- Middle school:Adkins
- Elementary school:Barnes
Utilities
- Water:Public, Water Available
- Sewer:Public Sewer, Sewer Available
Finances and disclosures
- Price:$139,900
- Price per sq. ft.:$158.26
New listings near 7252 The Mansions Drive
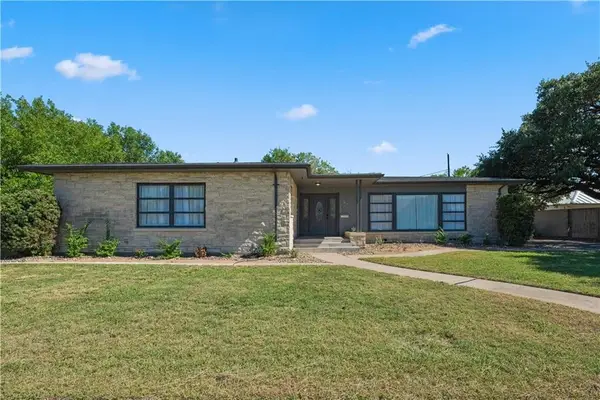 $369,900Pending3 beds 2 baths2,604 sq. ft.
$369,900Pending3 beds 2 baths2,604 sq. ft.815 Louisiana Avenue, Corpus Christi, TX 78404
MLS# 463870Listed by: MIRABAL MONTALVO & ASSOCIATES- New
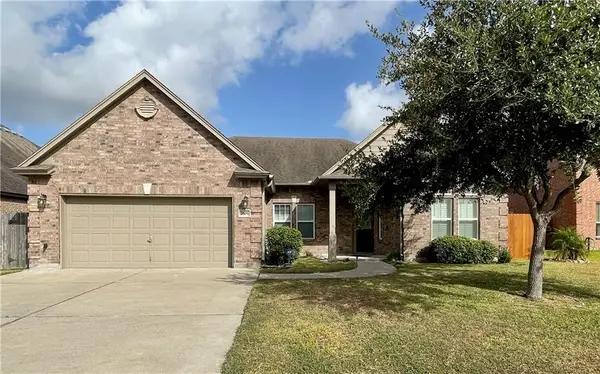 $399,000Active4 beds 3 baths2,398 sq. ft.
$399,000Active4 beds 3 baths2,398 sq. ft.7505 Bell Isle, Corpus Christi, TX 78414
MLS# 461568Listed by: CORPUS CHRISTI REALTY GROUP - New
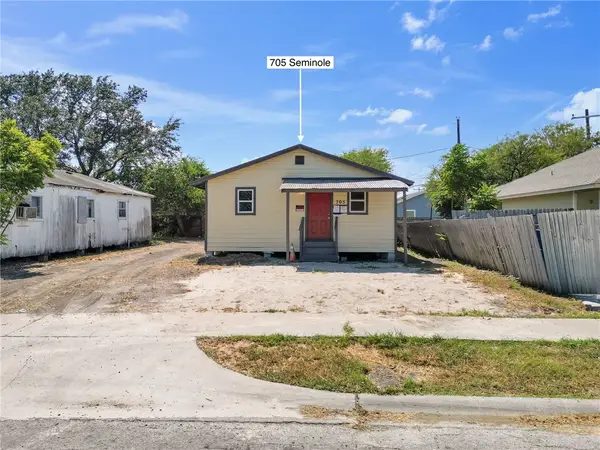 $56,000Active3 beds 1 baths864 sq. ft.
$56,000Active3 beds 1 baths864 sq. ft.705 Seminole Street, Corpus Christi, TX 78405
MLS# 463664Listed by: GENE GUERNSEY & ASSOC.REALTORS - Open Sun, 1 to 4pmNew
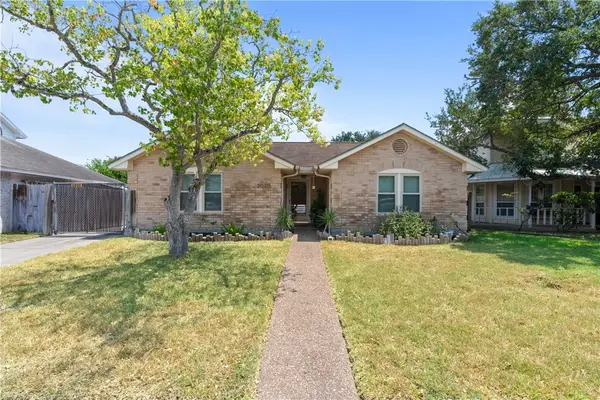 $260,000Active3 beds 2 baths1,798 sq. ft.
$260,000Active3 beds 2 baths1,798 sq. ft.3030 Quail Hollow Drive, Corpus Christi, TX 78414
MLS# 463674Listed by: WEICHERT REALTORS - THE PLACE - New
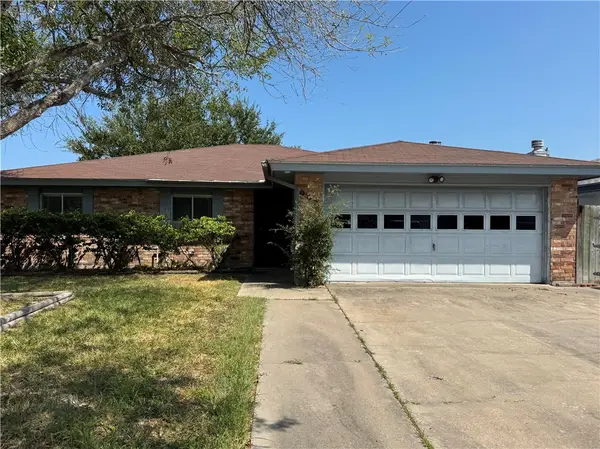 $219,900Active3 beds 2 baths1,828 sq. ft.
$219,900Active3 beds 2 baths1,828 sq. ft.905 Red Poll, Corpus Christi, TX 78418
MLS# 463831Listed by: GREEN ACRES REAL ESTATE - New
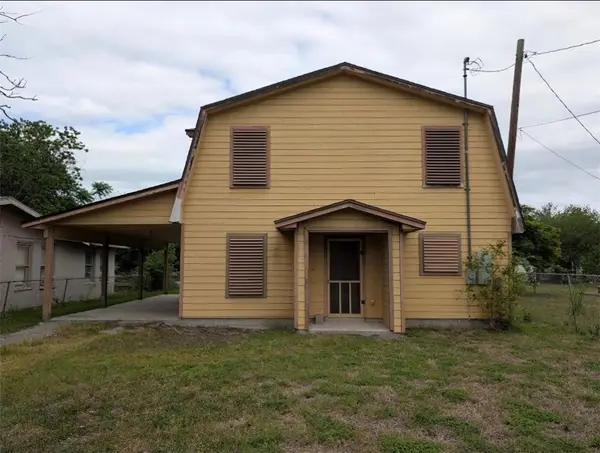 $119,000Active3 beds 2 baths1,820 sq. ft.
$119,000Active3 beds 2 baths1,820 sq. ft.Address Withheld By Seller, Corpus Christi, TX 78408
MLS# 463869Listed by: VALTEX REALTY - New
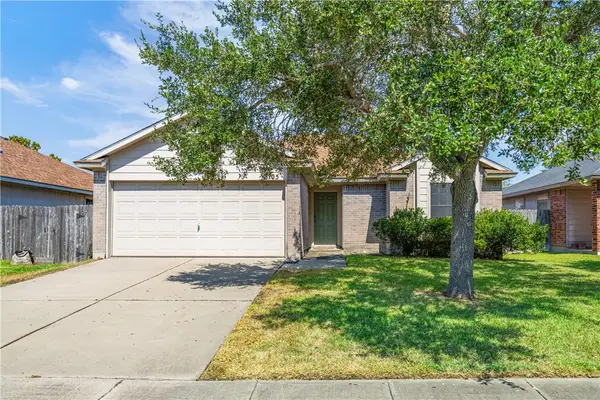 $219,900Active3 beds 2 baths1,281 sq. ft.
$219,900Active3 beds 2 baths1,281 sq. ft.3105 Whistler Drive, Corpus Christi, TX 78414
MLS# 463864Listed by: KELLER WILLIAMS COASTAL BEND - New
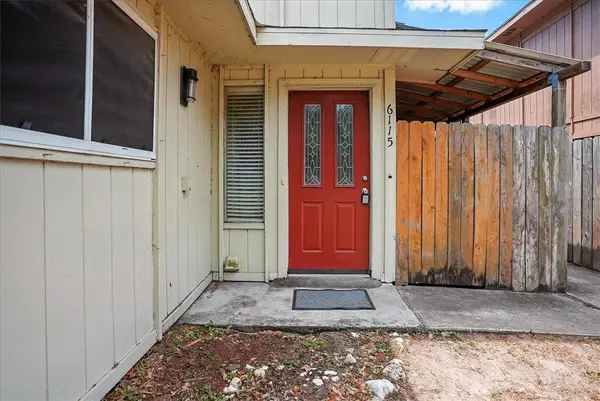 $115,000Active2 beds 2 baths1,042 sq. ft.
$115,000Active2 beds 2 baths1,042 sq. ft.6115 Hidden Wood, Corpus Christi, TX 78412
MLS# 463749Listed by: BK REAL ESTATE - New
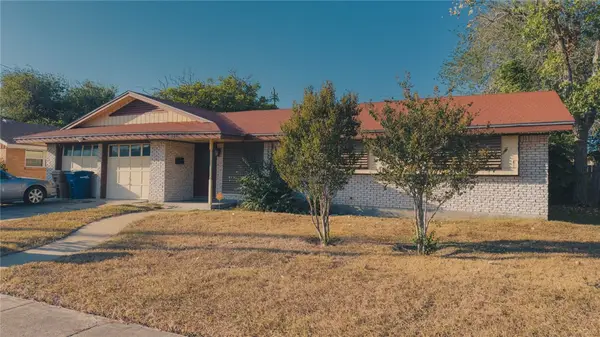 $190,000Active3 beds 2 baths1,470 sq. ft.
$190,000Active3 beds 2 baths1,470 sq. ft.4102 Oday Parkway, Corpus Christi, TX 78413
MLS# 463198Listed by: SOUTH COAST REAL ESTATE
