7430 Bourget Drive, Corpus Christi, TX 78413
Local realty services provided by:Better Homes and Gardens Real Estate Saenz & Associates
7430 Bourget Drive,Corpus Christi, TX 78413
$324,900
- 3 Beds
- 3 Baths
- 2,486 sq. ft.
- Single family
- Pending
Listed by: jordan zamora, matthew forrester
Office: re/max elite
MLS#:465310
Source:South Texas MLS
Price summary
- Price:$324,900
- Price per sq. ft.:$130.69
- Monthly HOA dues:$35.33
About this home
Discover 2,486 square feet of versatile living space in this well-appointed 3-bedroom, 2.5-bath corner-lot home. Designed for both comfort and functionality, this property offers multiple living and dining areas, perfect for entertaining or everyday living. The full kitchen features an island cooktop and flows seamlessly into the dining spaces. The primary suite boasts an updated ensuite bathroom, while the secondary bedrooms are connected by a convenient Jack-and-Jill bath, each with its own private vanity. A large bonus room with a gas fireplace provides endless possibilities: enjoy it as a theater room, flex space, or even an additional bedroom to suit your needs. Located directly across from The Lakes clubhouse, you’ll enjoy quick access to community amenities, including a pool, tennis/pickleball courts, basketball court, and playground. HOA membership provides recreation for all ages right at your doorstep. With generous square footage, flexible spaces, and a prime location within this established community, this home is ready to welcome its next owner, schedule your private showing today!
Contact an agent
Home facts
- Year built:1987
- Listing ID #:465310
- Added:62 day(s) ago
- Updated:November 26, 2025 at 09:01 AM
Rooms and interior
- Bedrooms:3
- Total bathrooms:3
- Full bathrooms:2
- Half bathrooms:1
- Living area:2,486 sq. ft.
Heating and cooling
- Cooling:Central Air
- Heating:Central, Electric
Structure and exterior
- Roof:Shingle
- Year built:1987
- Building area:2,486 sq. ft.
- Lot area:0.16 Acres
Schools
- High school:Carroll
- Middle school:Grant
- Elementary school:Jones
Utilities
- Water:Public, Water Available
- Sewer:Public Sewer, Sewer Available
Finances and disclosures
- Price:$324,900
- Price per sq. ft.:$130.69
New listings near 7430 Bourget Drive
- New
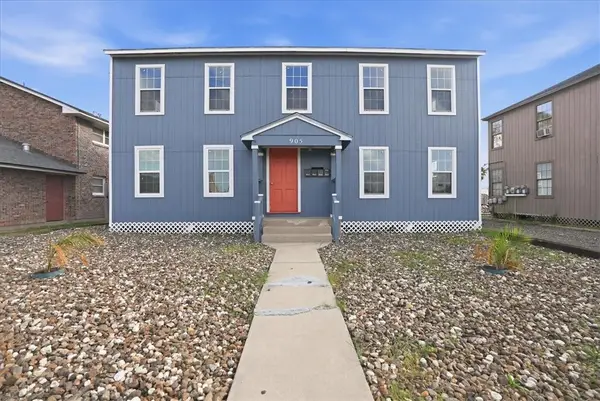 $449,000Active4 beds 4 baths2,334 sq. ft.
$449,000Active4 beds 4 baths2,334 sq. ft.905 Louisiana Avenue, Corpus Christi, TX 78404
MLS# 467539Listed by: PRIME REAL ESTATE - New
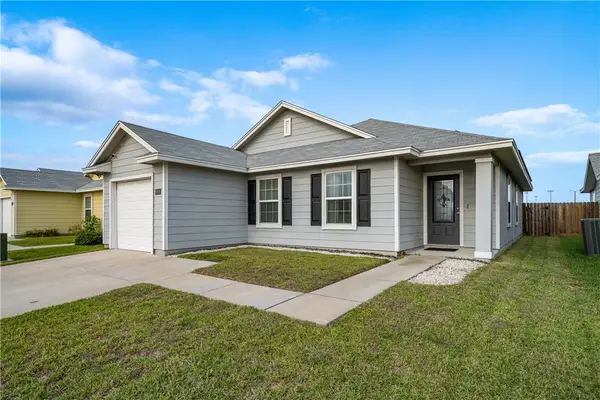 $285,000Active3 beds 2 baths1,445 sq. ft.
$285,000Active3 beds 2 baths1,445 sq. ft.6906 Witts Way, Corpus Christi, TX 78414
MLS# 467308Listed by: SOUTH COAST REAL ESTATE - New
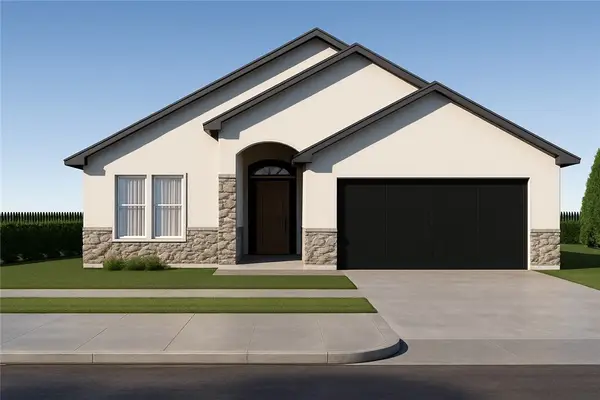 $439,900Active4 beds 3 baths2,289 sq. ft.
$439,900Active4 beds 3 baths2,289 sq. ft.4209 Fold Lane, Corpus Christi, TX 78414
MLS# 463192Listed by: RE/MAX PROFESSIONALS - New
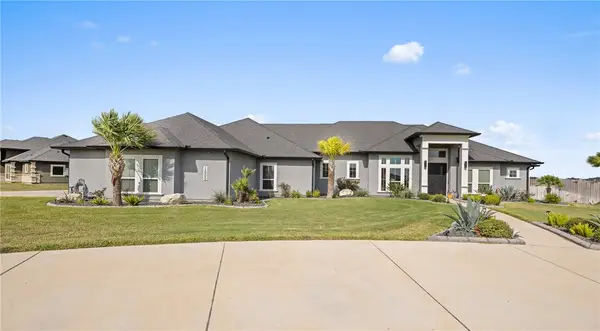 $975,000Active4 beds 4 baths3,676 sq. ft.
$975,000Active4 beds 4 baths3,676 sq. ft.1350 Will Scarlet Court, Corpus Christi, TX 78415
MLS# 468122Listed by: KELLER WILLIAMS COASTAL BEND - New
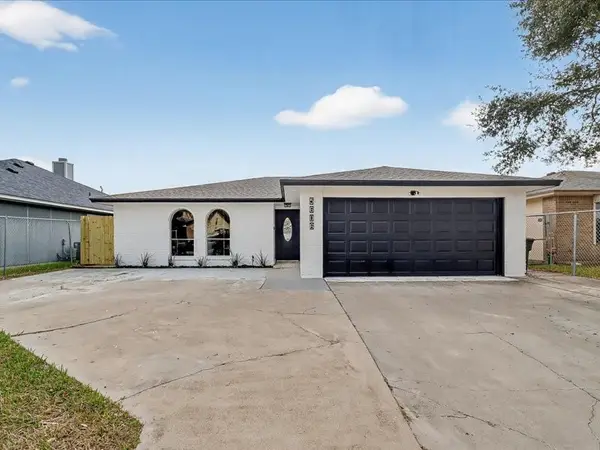 $320,000Active3 beds 2 baths3,140 sq. ft.
$320,000Active3 beds 2 baths3,140 sq. ft.5606 Palo Blanco Street, Corpus Christi, TX 78417
MLS# 468218Listed by: STEPSTONE REALTY LLC - New
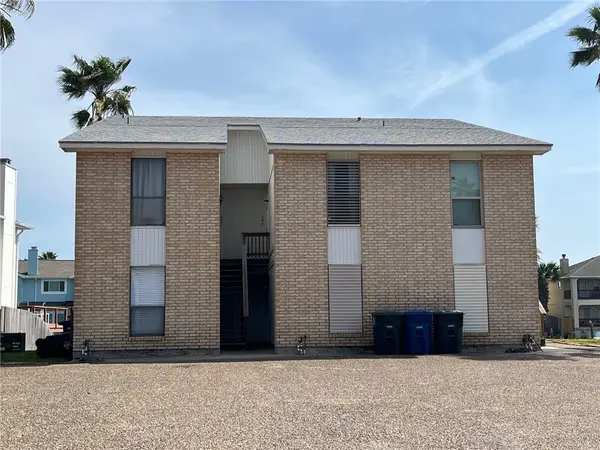 $175,000Active1 beds 1 baths633 sq. ft.
$175,000Active1 beds 1 baths633 sq. ft.15418 Fortuna Bay Drive #101, Corpus Christi, TX 78418
MLS# 468174Listed by: DONNA SHIRLEY REALTY CO - New
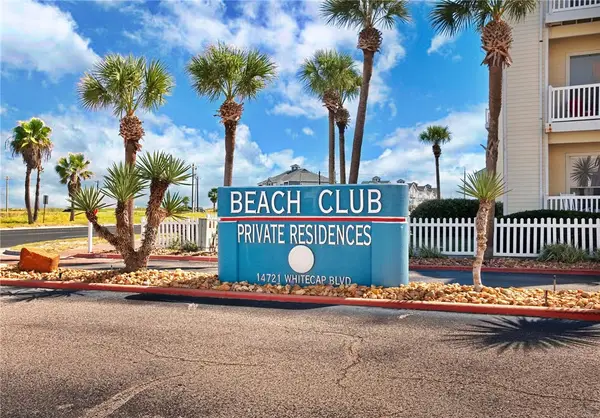 $189,900Active1 beds 1 baths425 sq. ft.
$189,900Active1 beds 1 baths425 sq. ft.14721 Whitecap Boulevard #395, Corpus Christi, TX 78418
MLS# 468227Listed by: COLDWELL BANKER PACESETTER STE - New
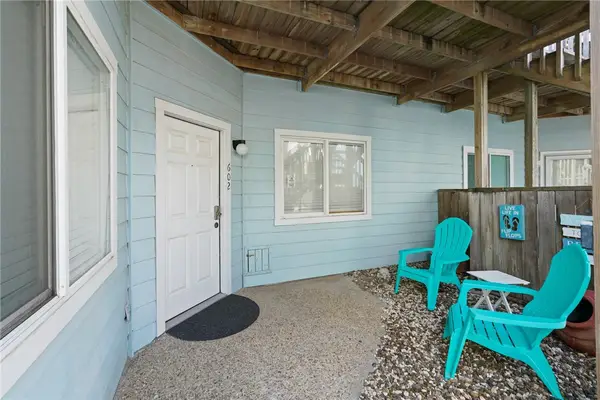 $184,999Active1 beds 1 baths620 sq. ft.
$184,999Active1 beds 1 baths620 sq. ft.15010 Leeward Drive #602, Corpus Christi, TX 78418
MLS# 468229Listed by: MIRABAL MONTALVO & ASSOCIATES - New
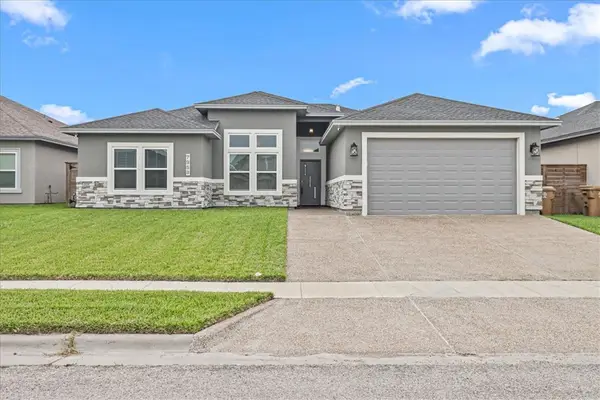 $384,900Active4 beds 2 baths2,066 sq. ft.
$384,900Active4 beds 2 baths2,066 sq. ft.7958 Snake River Drive, Corpus Christi, TX 78414
MLS# 468197Listed by: AMY WILLIS & ASSOCIATES, LLC - New
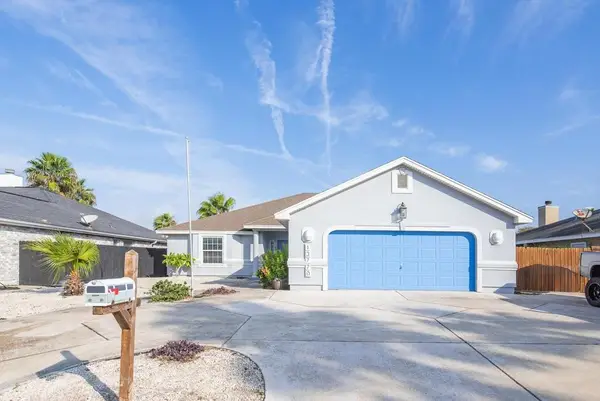 $465,000Active4 beds 3 baths1,857 sq. ft.
$465,000Active4 beds 3 baths1,857 sq. ft.13770 Eaglesnest Bay Drive, Corpus Christi, TX 78418
MLS# 467870Listed by: REV REALTY TEXAS LLC
