7506 Bistineau Drive, Corpus Christi, TX 78413
Local realty services provided by:Better Homes and Gardens Real Estate Winans
7506 Bistineau Drive,Corpus Christi, TX 78413
$429,900
- 4 Beds
- 3 Baths
- 2,691 sq. ft.
- Single family
- Active
Listed by: lynnae zdansky
Office: km premier real estate
MLS#:461921
Source:South Texas MLS
Price summary
- Price:$429,900
- Price per sq. ft.:$159.75
- Monthly HOA dues:$47.75
About this home
SELLER WILL ENTERTAIN ALL OFFERS AND WILLING TO PAY TOWARD CONCESSIONS WITH AN ACCEPTABLE OFFER. Welcome to this beautiful and grandiose two-story traditional home located directly on the lake in the ever-popular Lakes Subdivision. Situated on a spacious lot with a long circular driveway, this elegant residence offers timeless charm, serene lakefront views, and a warm, inviting atmosphere.
This thoughtfully designed home features four generously sized bedrooms and two and a half baths, along with two spacious living areas—one upstairs and one down—and two dining spaces, ideal for both comfortable living and entertaining.
The spacious kitchen is perfect for any home chef, offering abundant cabinetry and generous counter space.
A series of stylish upgrades completed in 2021 add modern flair, including maple hardwood, tile, carpet, and vinyl flooring, and updated light fixtures. The primary bathroom has been fully renovated, boasting an extra-large walk-in closet, Alexa-powered vent fan, and a luxurious tiled shower with a rain head, handheld wand, and body jets—a true spa-like retreat.
For added peace of mind, the HVAC system underwent a complete overhaul in 2021, ensuring year-round comfort and efficiency. In addition, windows were replaced in 2010, with hurricane-rated windows upstairs, and custom-cut hurricane boards for all downstairs windows. The back and front yards, including the landscape island in the front, has a sprinkler system for easy watering. The front island also has electricity connected for easy installation of decorations.
The backyard offers a private escape with direct lake access through a gated entry, ideal for kayaking, paddleboarding, or simply enjoying the view—non-motorized boats are allowed on the lake.
Located just a short walk from the neighborhood pool, clubhouse, and tennis courts, this stunning home combines comfort, quality, and community in one of Corpus Christi’s most desirable lakefront neighborhoods.
Contact an agent
Home facts
- Year built:1985
- Listing ID #:461921
- Added:175 day(s) ago
- Updated:January 04, 2026 at 02:57 PM
Rooms and interior
- Bedrooms:4
- Total bathrooms:3
- Full bathrooms:2
- Half bathrooms:1
- Living area:2,691 sq. ft.
Heating and cooling
- Cooling:Central Air
- Heating:Central, Electric
Structure and exterior
- Roof:Shingle
- Year built:1985
- Building area:2,691 sq. ft.
- Lot area:0.27 Acres
Schools
- High school:Carroll
- Middle school:Grant
- Elementary school:Jones
Utilities
- Water:Public, Water Available
- Sewer:Public Sewer, Sewer Available
Finances and disclosures
- Price:$429,900
- Price per sq. ft.:$159.75
New listings near 7506 Bistineau Drive
- New
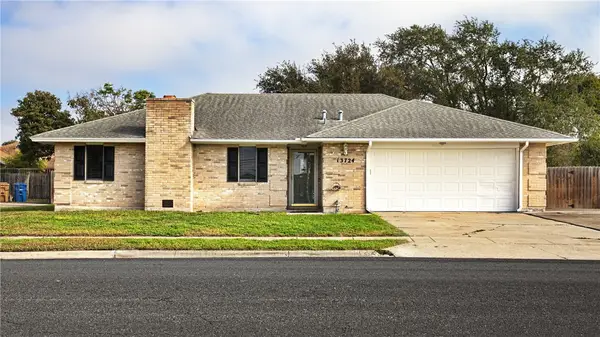 $270,000Active3 beds 2 baths1,855 sq. ft.
$270,000Active3 beds 2 baths1,855 sq. ft.13724 River Canyon Drive, Corpus Christi, TX 78410
MLS# 469260Listed by: COLDWELL BANKER PS BEEVILLE - New
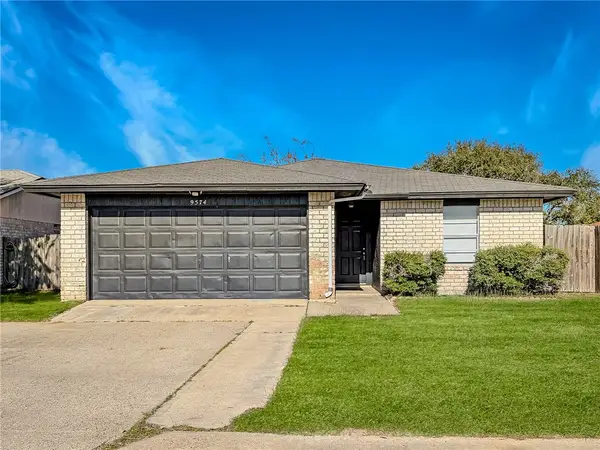 $219,900Active3 beds 2 baths1,279 sq. ft.
$219,900Active3 beds 2 baths1,279 sq. ft.9574 Goldfinch, Corpus Christi, TX 78418
MLS# 469414Listed by: MIRABAL MONTALVO & ASSOCIATES - New
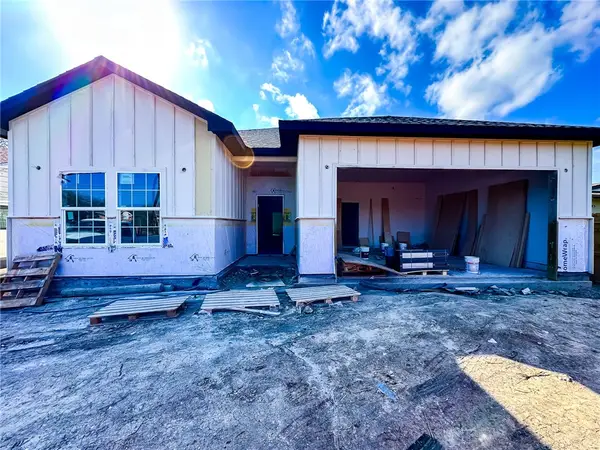 $419,900Active4 beds 3 baths1,934 sq. ft.
$419,900Active4 beds 3 baths1,934 sq. ft.3649 Santa Fe Street, Corpus Christi, TX 78411
MLS# 469373Listed by: DEAL SMITH REALTY LLC - New
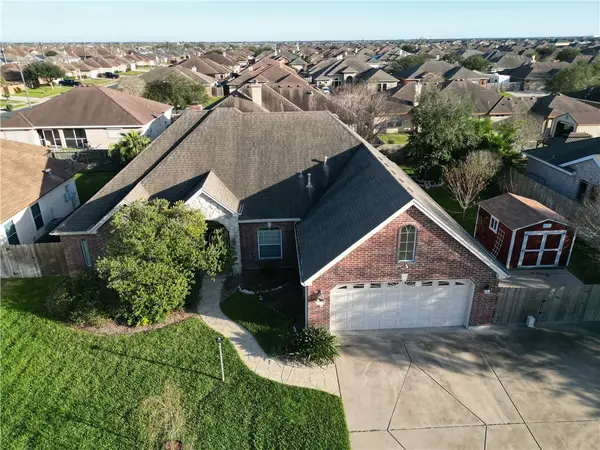 Listed by BHGRE$399,000Active3 beds 2 baths2,146 sq. ft.
Listed by BHGRE$399,000Active3 beds 2 baths2,146 sq. ft.3806 Cassowary Court, Corpus Christi, TX 78414
MLS# 469399Listed by: BETTER HOMES & GARDENS REAL ESTATE WINANS - New
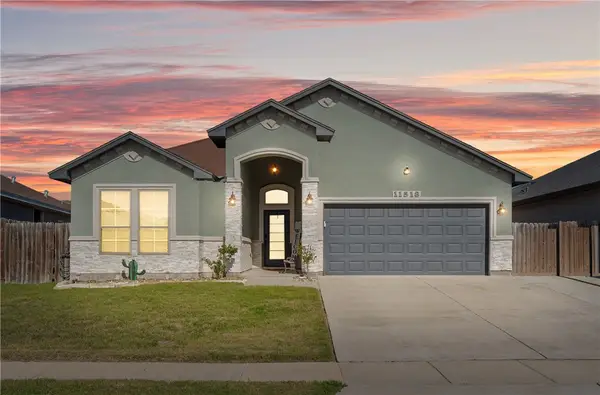 $309,000Active3 beds 2 baths1,738 sq. ft.
$309,000Active3 beds 2 baths1,738 sq. ft.11518 Saspamco Creek Drive, Corpus Christi, TX 78410
MLS# 469363Listed by: PRIME REAL ESTATE - New
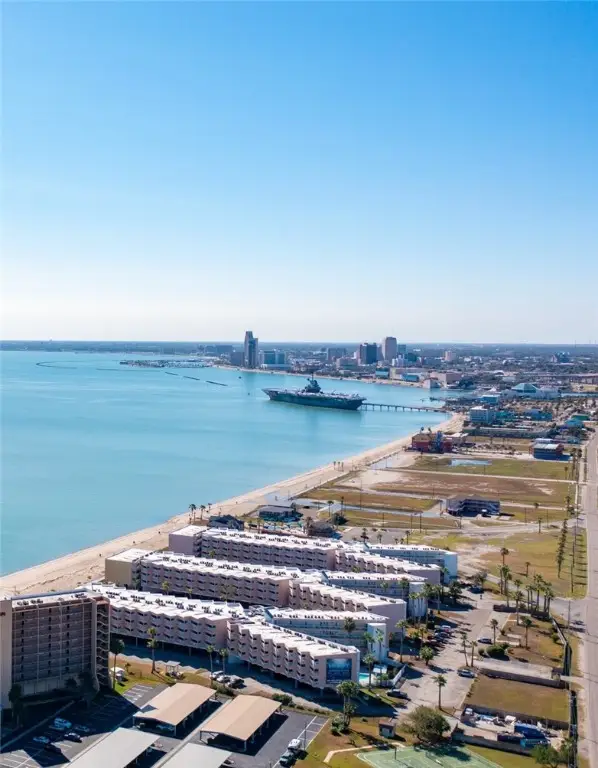 $60,000Active1 beds 1 baths420 sq. ft.
$60,000Active1 beds 1 baths420 sq. ft.3938 Surfside Boulevard #2237, Corpus Christi, TX 78402
MLS# 469401Listed by: TEXSTAR REALTY - New
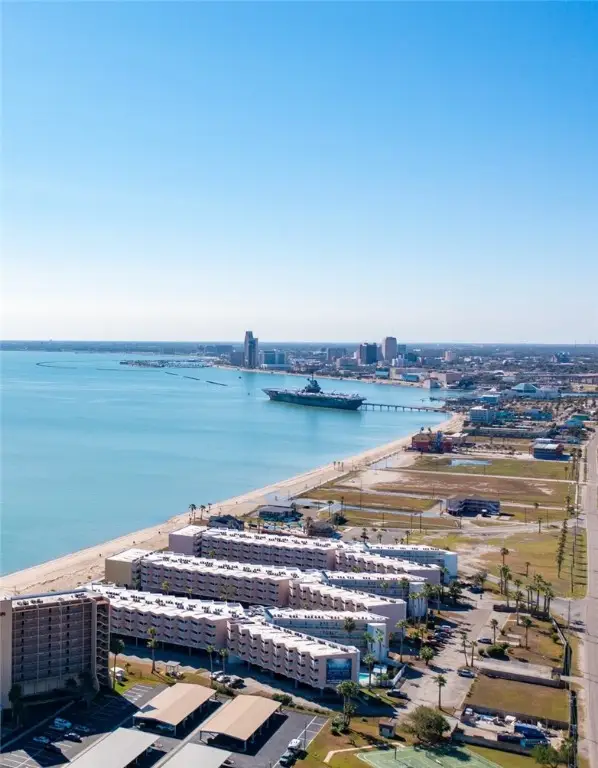 $60,000Active1 beds 1 baths420 sq. ft.
$60,000Active1 beds 1 baths420 sq. ft.3938 Surfside Boulevard #1339, Corpus Christi, TX 78402
MLS# 469402Listed by: TEXSTAR REALTY - New
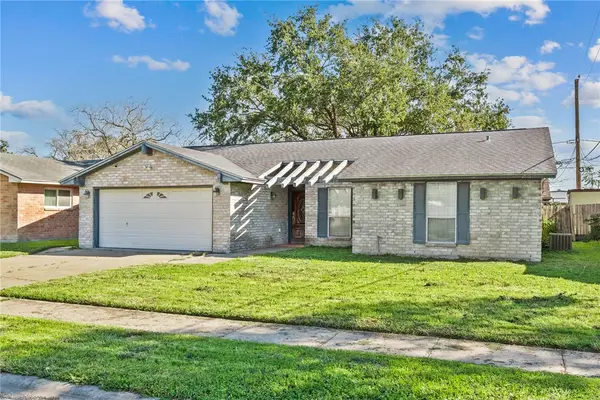 $228,000Active3 beds 2 baths1,522 sq. ft.
$228,000Active3 beds 2 baths1,522 sq. ft.1910 Cherokee Street, Corpus Christi, TX 78409
MLS# 469366Listed by: LUXE REALTY GROUP - New
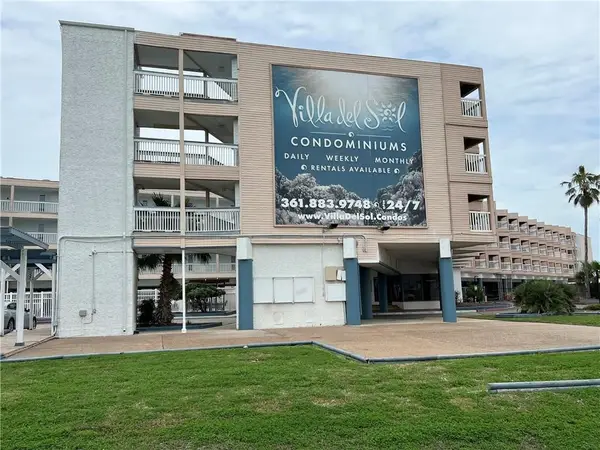 $89,000Active1 beds 1 baths420 sq. ft.
$89,000Active1 beds 1 baths420 sq. ft.3938 Surfside Boulevard #2141, Corpus Christi, TX 78402
MLS# 468565Listed by: CASS REAL ESTATE - Open Sun, 2 to 4pmNew
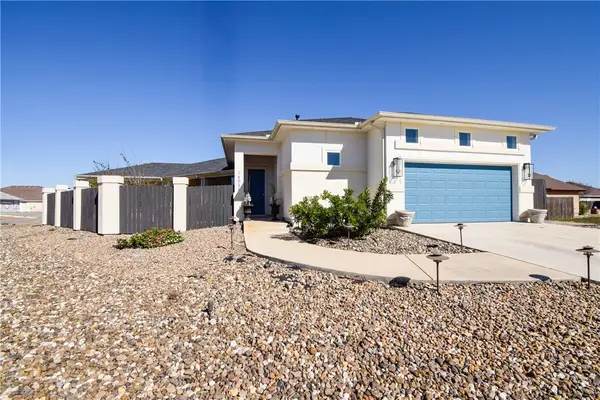 $475,000Active3 beds 3 baths2,432 sq. ft.
$475,000Active3 beds 3 baths2,432 sq. ft.16026 Cuttysark Street, Corpus Christi, TX 78418
MLS# 469320Listed by: KELLER WILLIAMS COASTAL BEND
