7526 Milan Street, Corpus Christi, TX 78414
Local realty services provided by:Better Homes and Gardens Real Estate Winans
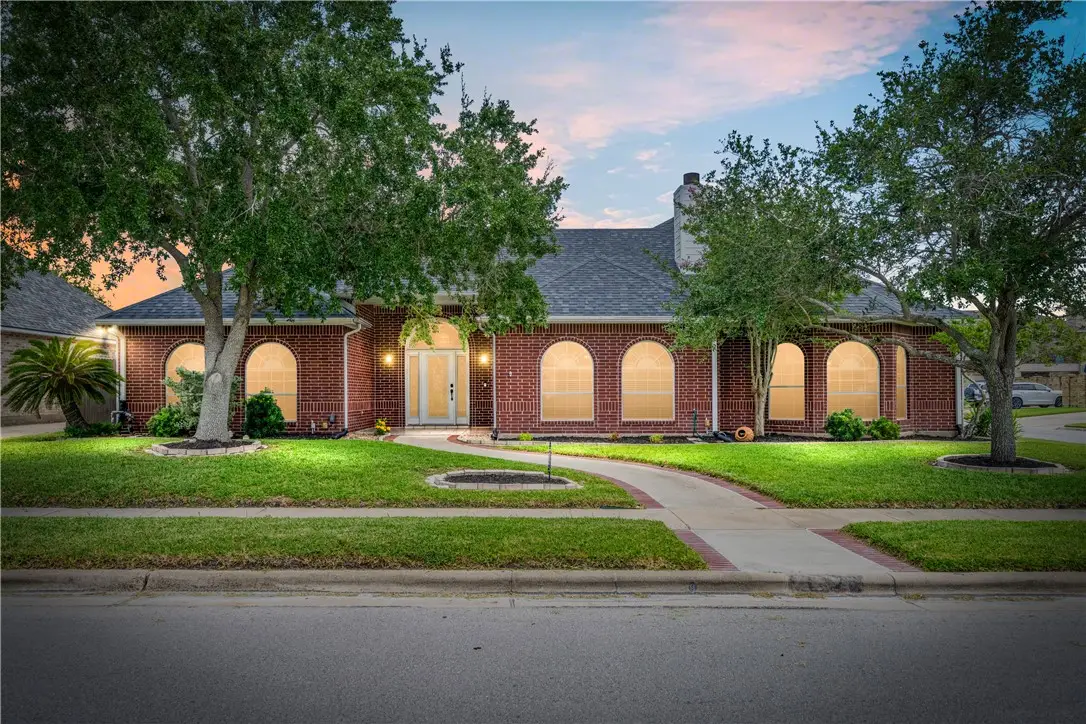
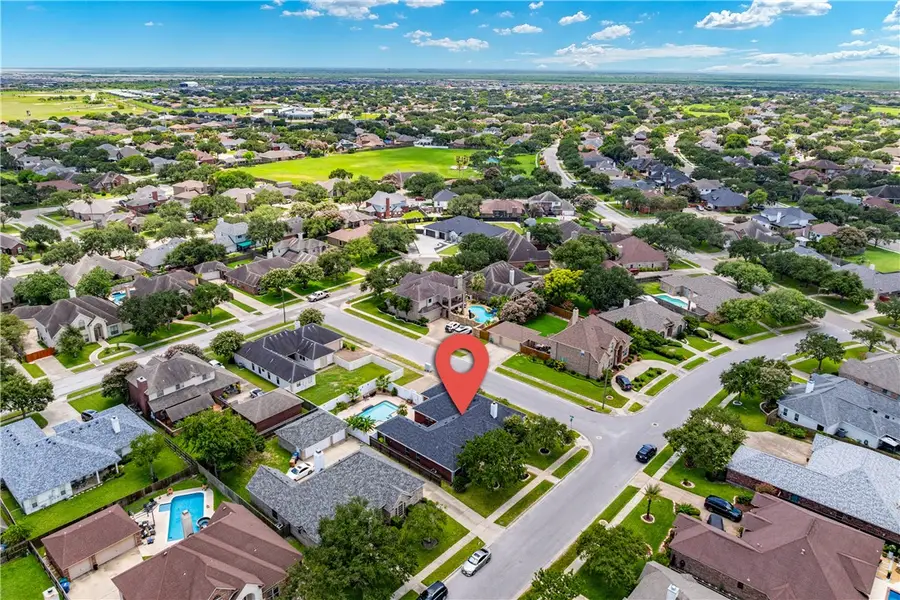
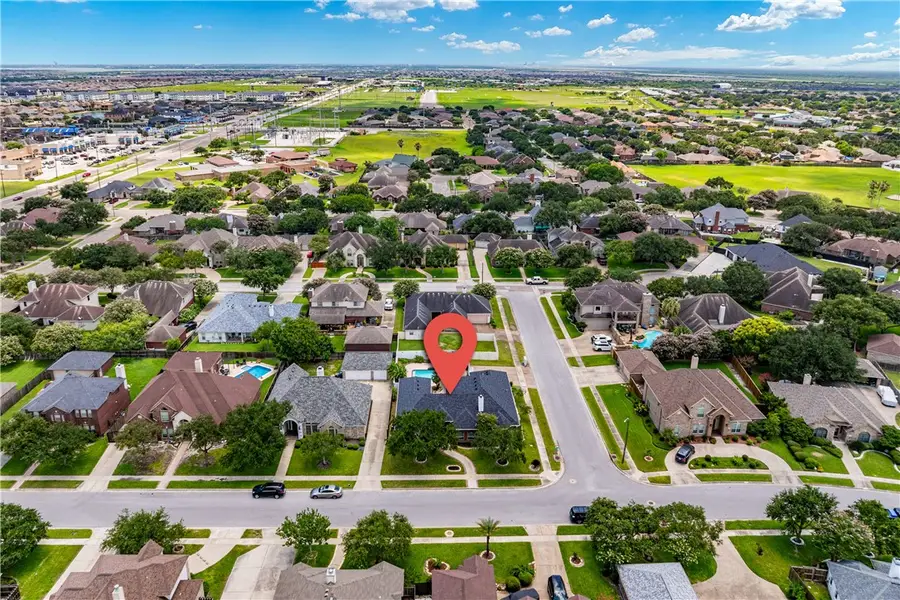
Listed by:doug nichols
Office:coldwell banker pacesetter ste
MLS#:461532
Source:South Texas MLS
Price summary
- Price:$474,000
- Price per sq. ft.:$181.26
- Monthly HOA dues:$30.5
About this home
OPEN HOUSE SATURDAY, August 2nd from 2pm-4pm.
Tucked away in the desirable Kings Crossing neighborhood just a short walk from St. Denis Park and nearby schools, this beautifully maintained 4-sided brick home sits on a spacious corner lot with lush landscaping, a stunning pool, and multiple outdoor living areas perfect for relaxing or entertaining.
Inside, the well-designed split floor plan includes two primary suites located on opposite sides of the home—ideal for multigenerational living or extended guest stays. The second suite, accessible via the private courtyard, offers its own en-suite bath and walk-in closet. The main primary suite is a retreat of its own, featuring a tray ceiling, bay window sitting area, fireplace, double vanities, two walk-in closets, and a tiled walk-in shower.
The heart of the home is the expansive kitchen, complete with white cabinetry, granite countertops, double ovens, a second eating area, and views of the palm trees and pool. The kitchen flows seamlessly into the formal dining room and then into the large living room with fireplace—a great setup for gatherings.
The oversized guest bedrooms feature built-in study spaces, while the updated guest bathroom offers plenty of prep space and a beautifully tiled walk-in shower. A separate laundry room leads to the garage and includes an extended area ideal for a workshop.
Outdoors, enjoy the screened-in breezeway, an in-ground pool with waterfall, additional deck space, and a solid stucco fence for added privacy and style. French doors connect the indoor living areas to this backyard oasis, making everyday living feel like a vacation.
Additional highlights include a 2021 roof, solid brick construction, and timeless curb appeal. This one-of-a-kind home offers comfort, flexibility, and function in one of Corpus Christi’s most loved neighborhoods.
Contact an agent
Home facts
- Year built:2000
- Listing Id #:461532
- Added:40 day(s) ago
- Updated:August 14, 2025 at 01:56 AM
Rooms and interior
- Bedrooms:4
- Total bathrooms:3
- Full bathrooms:3
- Living area:2,615 sq. ft.
Heating and cooling
- Cooling:Central Air
- Heating:Central, Electric
Structure and exterior
- Roof:Shingle
- Year built:2000
- Building area:2,615 sq. ft.
- Lot area:0.23 Acres
Schools
- High school:Veterans Memorial
- Middle school:Kaffie
- Elementary school:Mireles
Utilities
- Water:Public, Water Available
- Sewer:Public Sewer, Sewer Available
Finances and disclosures
- Price:$474,000
- Price per sq. ft.:$181.26
New listings near 7526 Milan Street
- New
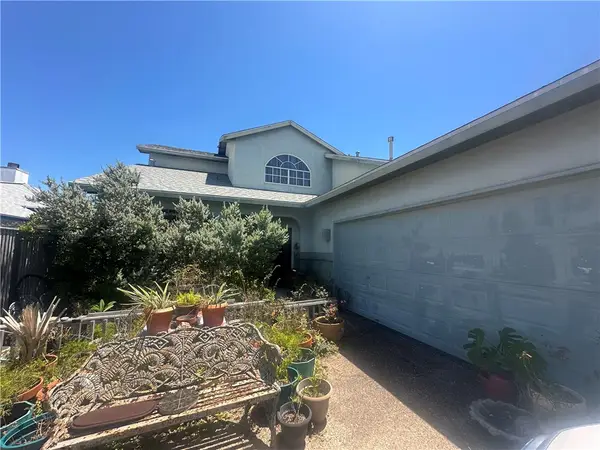 $485,000Active3 beds 3 baths1,911 sq. ft.
$485,000Active3 beds 3 baths1,911 sq. ft.15318 Bowsprit Court, Corpus Christi, TX 78418
MLS# 463649Listed by: KELLER WILLIAMS COASTAL BEND - New
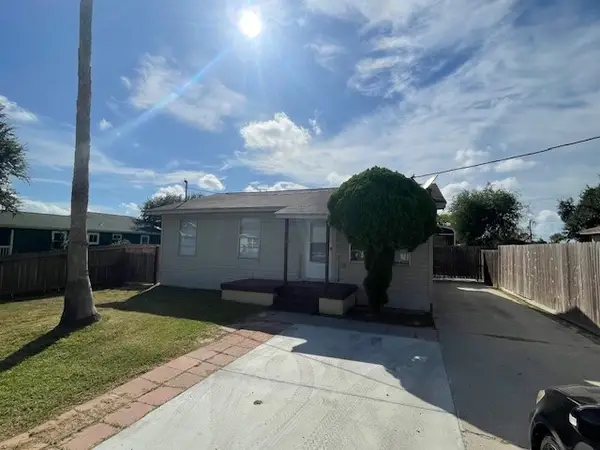 $199,900Active3 beds 2 baths1,044 sq. ft.
$199,900Active3 beds 2 baths1,044 sq. ft.1934 Crestmont, Corpus Christi, TX 78418
MLS# 463654Listed by: RE/MAX ELITE - New
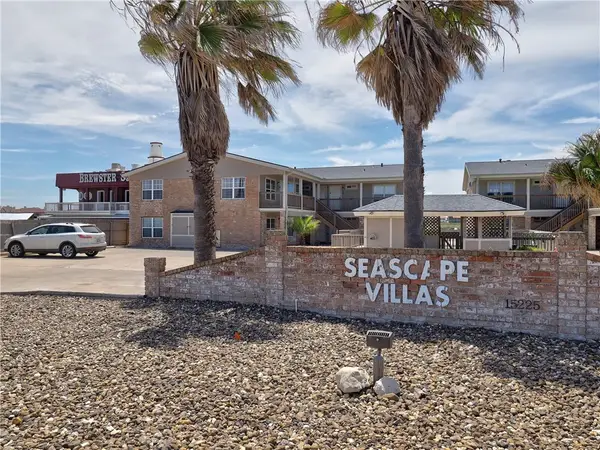 $260,000Active2 beds 1 baths743 sq. ft.
$260,000Active2 beds 1 baths743 sq. ft.15225 Leeward Drive, Corpus Christi, TX 78418
MLS# 463657Listed by: AQUA TERRA REAL ESTATE, LLC - New
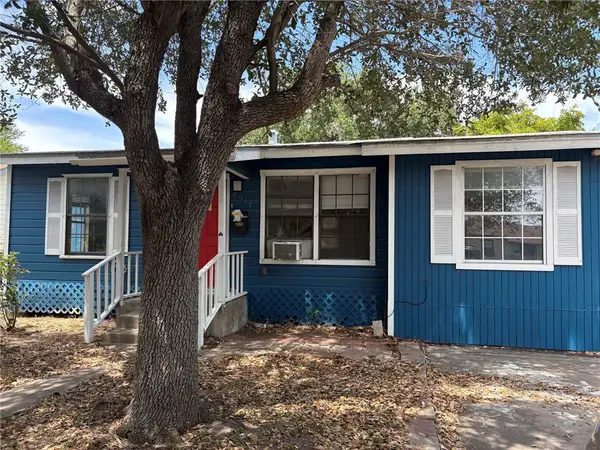 $105,000Active2 beds 2 baths1,036 sq. ft.
$105,000Active2 beds 2 baths1,036 sq. ft.4917 Anthony Street, Corpus Christi, TX 78415
MLS# 463668Listed by: HERITAGE REAL ESTATE - New
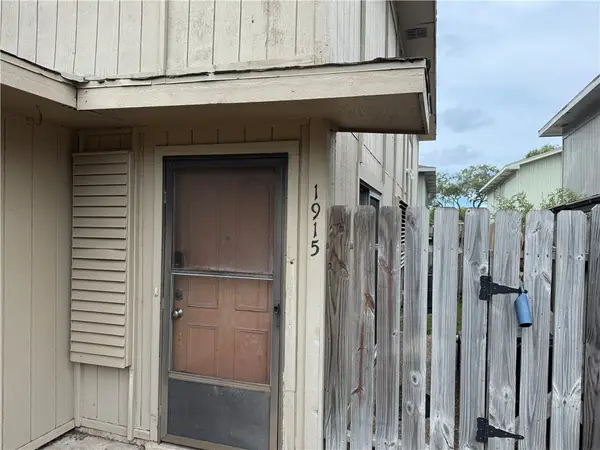 $120,000Active2 beds 2 baths1,042 sq. ft.
$120,000Active2 beds 2 baths1,042 sq. ft.1915 Hidden Way, Corpus Christi, TX 78412
MLS# 463671Listed by: COSTA SUR REAL ESTATE - New
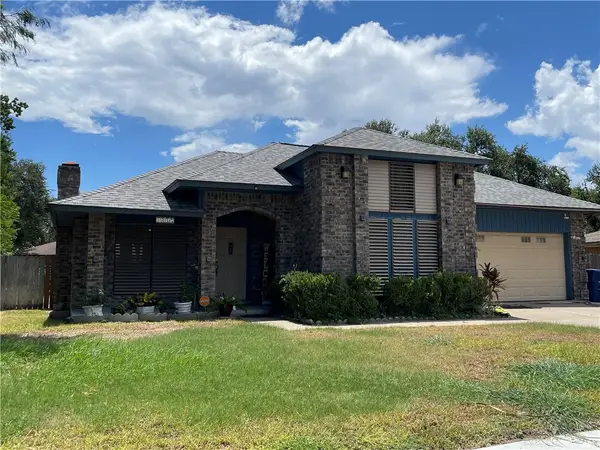 $225,000Active3 beds 2 baths1,520 sq. ft.
$225,000Active3 beds 2 baths1,520 sq. ft.5237 Tartan Drive, Corpus Christi, TX 78413
MLS# 463338Listed by: SALINAS REALTY - New
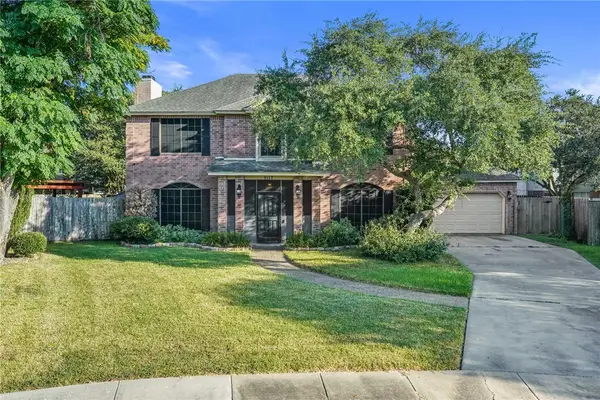 $424,999Active4 beds 3 baths2,167 sq. ft.
$424,999Active4 beds 3 baths2,167 sq. ft.5117 Kings Court, Corpus Christi, TX 78413
MLS# 463652Listed by: MIRABAL MONTALVO & ASSOCIATES - New
 $110,000Active0.22 Acres
$110,000Active0.22 AcresLT 2 Calm River Street, Corpus Christi, TX 78410
MLS# 463656Listed by: KELLER WILLIAMS COASTAL BEND - New
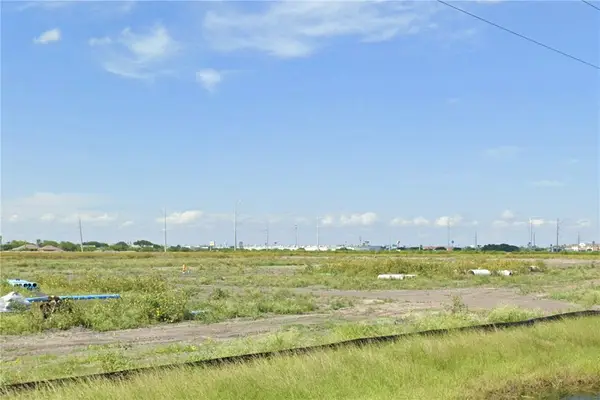 $110,000Active0.17 Acres
$110,000Active0.17 AcresLT 3 Calm River Street, Corpus Christi, TX 78410
MLS# 463658Listed by: KELLER WILLIAMS COASTAL BEND - New
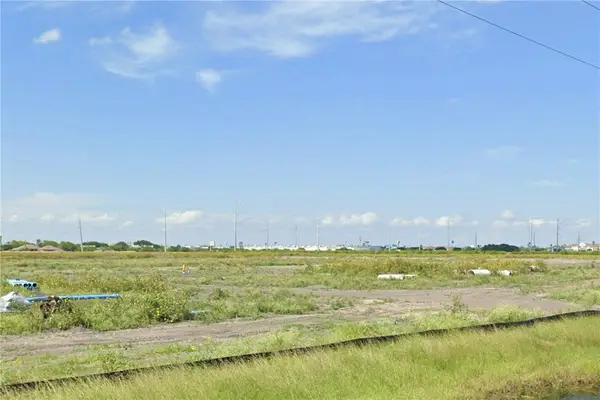 $110,000Active0.17 Acres
$110,000Active0.17 AcresLT 4 Calm River Street, Corpus Christi, TX 78410
MLS# 463661Listed by: KELLER WILLIAMS COASTAL BEND
