7606 Herd Rider, Corpus Christi, TX 78414
Local realty services provided by:Better Homes and Gardens Real Estate Winans
Listed by:laura miller
Office:keller williams coastal bend
MLS#:463701
Source:South Texas MLS
Price summary
- Price:$274,000
- Price per sq. ft.:$179.44
About this home
Open House Sat., Sept 13th from 3 to 5 and Sept 18th 11 to 1! Quiet Cul De Sac living! Natural light abounds in this this beautifully designed 3-bedroom, 2-bathroom open-concept home. The spacious main living area seamlessly connects the kitchen, dining, and living spaces, creating an ideal setting for both everyday comfort and entertaining guests. The whole home water filtration system installed in the home, offers fresh, crisp water daily! The split-bedroom floor plan offers added privacy, with the primary suite tucked away facing the backyard. The primary en-suite includes a spacious bathroom with a generous walk-in closet, multiple shelves, a private toilet room and dual vanities, as well as a large walk-in shower. On the opposite side of the home, two additional bedrooms share a full bathroom, making it perfect for guests, or a home office setup. Thoughtful design touches create a warm and functional atmosphere. Whether you're relaxing in the spacious living area or enjoying the peaceful retreat of your primary suite, this home offers comfort, style, and a layout that fits a variety of lifestyles.
Contact an agent
Home facts
- Year built:2022
- Listing ID #:463701
- Added:42 day(s) ago
- Updated:September 30, 2025 at 02:14 PM
Rooms and interior
- Bedrooms:3
- Total bathrooms:2
- Full bathrooms:2
- Living area:1,527 sq. ft.
Heating and cooling
- Cooling:Central Air
- Heating:Central, Gas
Structure and exterior
- Roof:Shingle
- Year built:2022
- Building area:1,527 sq. ft.
- Lot area:0.1 Acres
Schools
- High school:Veterans Memorial
- Middle school:Lexington
- Elementary school:Creekside
Utilities
- Water:Public, Water Available
- Sewer:Public Sewer, Sewer Available
Finances and disclosures
- Price:$274,000
- Price per sq. ft.:$179.44
New listings near 7606 Herd Rider
- New
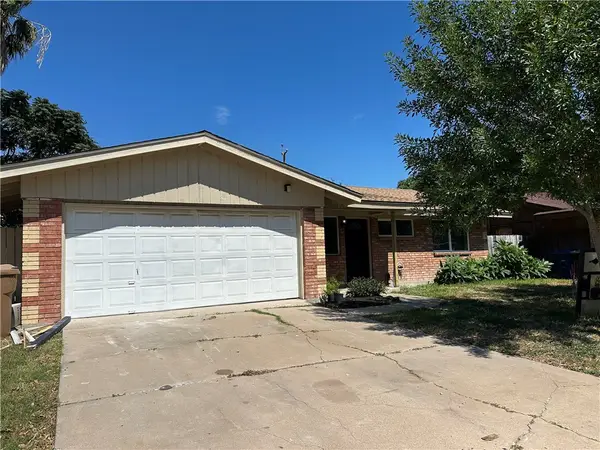 $234,900Active3 beds 2 baths1,096 sq. ft.
$234,900Active3 beds 2 baths1,096 sq. ft.5822 Woodhaven Drive, Corpus Christi, TX 78412
MLS# 465539Listed by: RE/MAX PROFESSIONALS - New
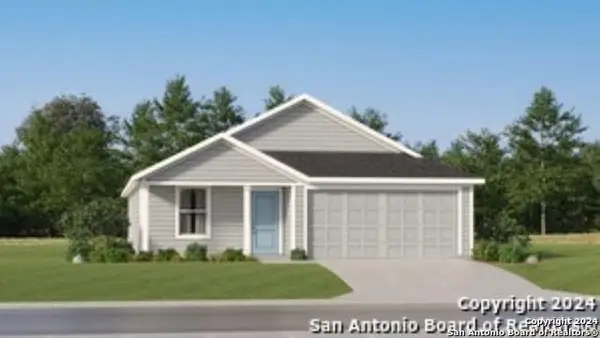 $234,999Active3 beds 2 baths1,260 sq. ft.
$234,999Active3 beds 2 baths1,260 sq. ft.9202 Dutch Oak St, Corpus Christi, TX 78409
MLS# 1911455Listed by: MARTI REALTY GROUP - New
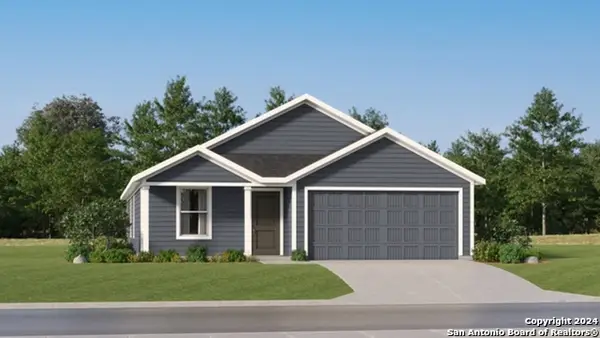 $264,999Active4 beds 2 baths1,667 sq. ft.
$264,999Active4 beds 2 baths1,667 sq. ft.9206 Dutch Oak St, Corpus Christi, TX 78409
MLS# 1911456Listed by: MARTI REALTY GROUP - New
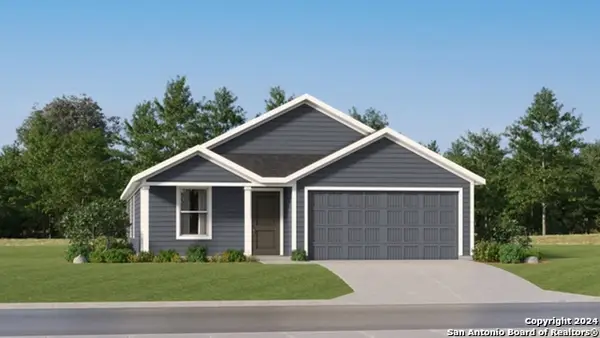 $285,999Active4 beds 2 baths1,667 sq. ft.
$285,999Active4 beds 2 baths1,667 sq. ft.7726 Thor Drive, Corpus Christi, TX 78414
MLS# 1911465Listed by: MARTI REALTY GROUP - New
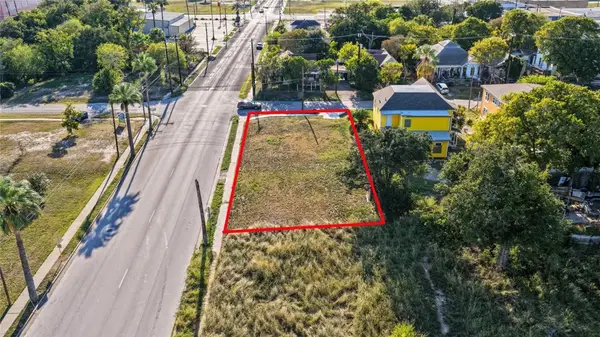 $75,000Active0.26 Acres
$75,000Active0.26 Acres322 King Street, Corpus Christi, TX 78401
MLS# 465547Listed by: REALTY EXECUTIVES COASTAL BEND - New
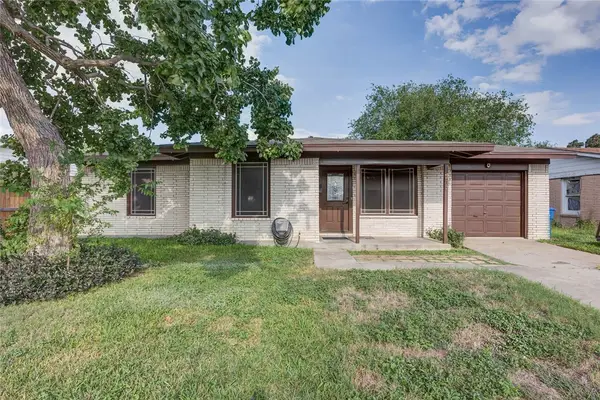 $189,999Active3 beds 1 baths1,031 sq. ft.
$189,999Active3 beds 1 baths1,031 sq. ft.4917 Andover Drive, Corpus Christi, TX 78411
MLS# 465543Listed by: MIRABAL MONTALVO & ASSOCIATES - New
 $335,000Active2 beds 1 baths726 sq. ft.
$335,000Active2 beds 1 baths726 sq. ft.15113 Kokomo Drive, Corpus Christi, TX 78418
MLS# 11008215Listed by: BROOKS BALLARD INTERNATIONAL REAL ESTATE - New
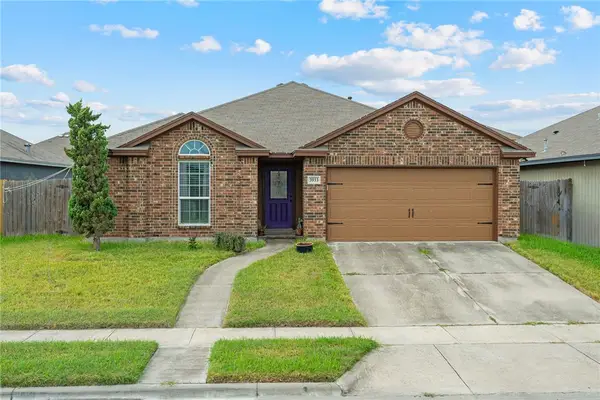 $269,900Active3 beds 2 baths1,541 sq. ft.
$269,900Active3 beds 2 baths1,541 sq. ft.3933 Los Arroyos Drive, Corpus Christi, TX 78414
MLS# 465513Listed by: MIRABAL MONTALVO & ASSOCIATES - New
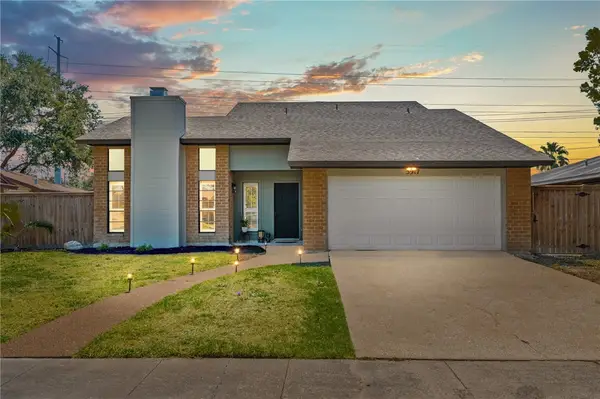 $335,000Active3 beds 2 baths1,940 sq. ft.
$335,000Active3 beds 2 baths1,940 sq. ft.5917 Flagstaff Drive, Corpus Christi, TX 78414
MLS# 465536Listed by: TEXAS ALLY REAL ESTATE GROUP - New
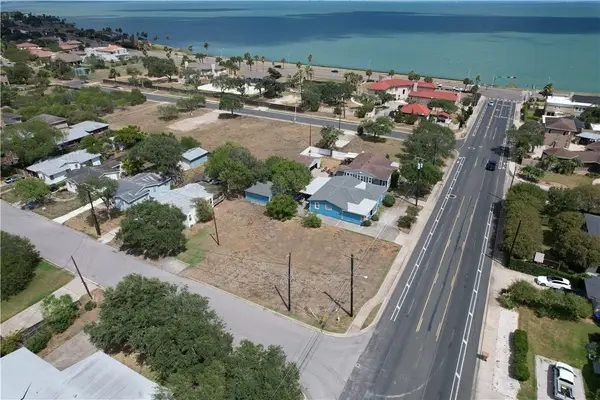 $119,000Active0.23 Acres
$119,000Active0.23 Acres208 Doddridge Street, Corpus Christi, TX 78411
MLS# 465529Listed by: COLDWELL BANKER ISLAND ESCAPES
