7933 Snake River Drive, Corpus Christi, TX 78414
Local realty services provided by:Better Homes and Gardens Real Estate Winans
7933 Snake River Drive,Corpus Christi, TX 78414
$319,950Last list price
- 4 Beds
- 2 Baths
- - sq. ft.
- Single family
- Sold
Listed by: daxson satery
Office: daxsells inc.
MLS#:466821
Source:South Texas MLS
Sorry, we are unable to map this address
Price summary
- Price:$319,950
About this home
Welcome to this well-cared-for, open, and airy 4-bedroom, 2-bathroom home that perfectly blends stylish upgrades with practical comfort, all situated on a desirable corner lot. The curb appeal is stunning, featuring a modern stucco exterior with a natural stone wainscoting accent. Step inside to discover a truly refined interior, highlighted by coffered ceilings and LED lighting throughout. The floors are finished with faux wood-grained ceramic tile throughout for a cohesive and high-end look. A soothing, neutral color scheme of light grays enhances the home's bright feel, complemented by upgraded multiple-panel interior doors. The heart of the home is the kitchen, which features sleek shaker-style cabinet doors, stainless steel appliances, and a convenient breakfast bar perfect for casual dining. Retreat to the luxurious master suite, which boasts a spa-like bathroom complete with a walk-in tiled shower and separate vanities. Enjoy the expansive covered patio overlooking a decent-sized backyard, and additional storage is easy with the included 8x10 shed. A unique bonus feature is the garage, which has been smartly converted into a game room, complete with a split mini AC system. The insulated garage overhead door still operates, allowing for easy conversion back to a traditional garage space if desired. Practical features include a water-softening system and a roomy utility room. This home is truly move-in ready. Call to make an appointment to view this beauty.
Contact an agent
Home facts
- Year built:2017
- Listing ID #:466821
- Added:121 day(s) ago
- Updated:February 23, 2026 at 05:56 PM
Rooms and interior
- Bedrooms:4
- Total bathrooms:2
- Full bathrooms:2
Heating and cooling
- Cooling:Central Air
- Heating:Central, Electric
Structure and exterior
- Roof:Shingle
- Year built:2017
Schools
- High school:Veterans Memorial
- Middle school:Lexington
- Elementary school:Mireles
Utilities
- Water:Public, Water Available
- Sewer:Public Sewer, Sewer Available
Finances and disclosures
- Price:$319,950
New listings near 7933 Snake River Drive
- New
 $287,800Active3 beds 2 baths2,137 sq. ft.
$287,800Active3 beds 2 baths2,137 sq. ft.4609 Cornett Drive, Corpus Christi, TX 78410
MLS# 471972Listed by: COLDWELL BANKER PACESETTER STEEL - New
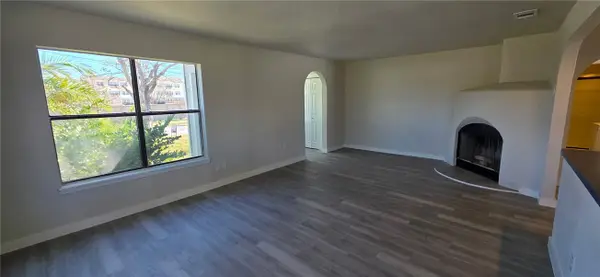 $199,999Active2 beds 2 baths1,320 sq. ft.
$199,999Active2 beds 2 baths1,320 sq. ft.1333 Woodlawn Drive, Corpus Christi, TX 78412
MLS# 472000Listed by: KELLER WILLIAMS COASTAL BEND - New
 $165,500Active3 beds 1 baths1,036 sq. ft.
$165,500Active3 beds 1 baths1,036 sq. ft.4705 Kendall Drive, Corpus Christi, TX 78415
MLS# 472070Listed by: KM PREMIER REAL ESTATE - New
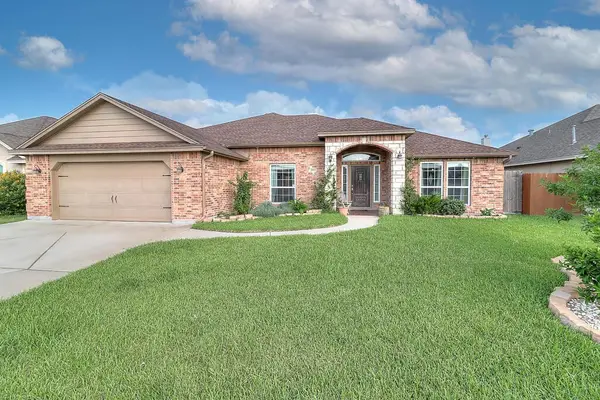 $385,000Active4 beds 2 baths2,129 sq. ft.
$385,000Active4 beds 2 baths2,129 sq. ft.3813 Kangaroo Court, Corpus Christi, TX 78414
MLS# 16212186Listed by: TEXAS ALLY REAL ESTATE GROUP, LLC - New
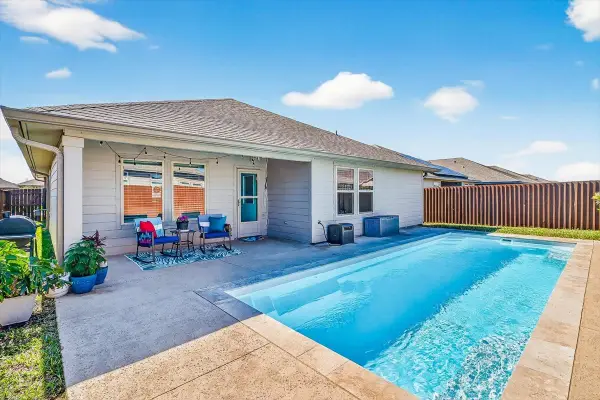 $385,000Active4 beds 2 baths1,665 sq. ft.
$385,000Active4 beds 2 baths1,665 sq. ft.7826 Bullrider Drive, Corpus Christi, TX 78414
MLS# 88586547Listed by: TEXAS ALLY REAL ESTATE GROUP, LLC - New
 $280,000Active4 beds 2 baths2,055 sq. ft.
$280,000Active4 beds 2 baths2,055 sq. ft.3518 Lariat Lane, Corpus Christi, TX 78415
MLS# 472062Listed by: KELLER WILLIAMS COASTAL BEND - New
 $239,000Active1 beds 1 baths520 sq. ft.
$239,000Active1 beds 1 baths520 sq. ft.14721 Whitecap Boulevard #314, Corpus Christi, TX 78418
MLS# 469940Listed by: TEXSTAR REALTY - New
 $398,000Active3 beds 2 baths1,766 sq. ft.
$398,000Active3 beds 2 baths1,766 sq. ft.6129 Garden Court, Corpus Christi, TX 78414
MLS# 464439Listed by: SALINAS REALTY - New
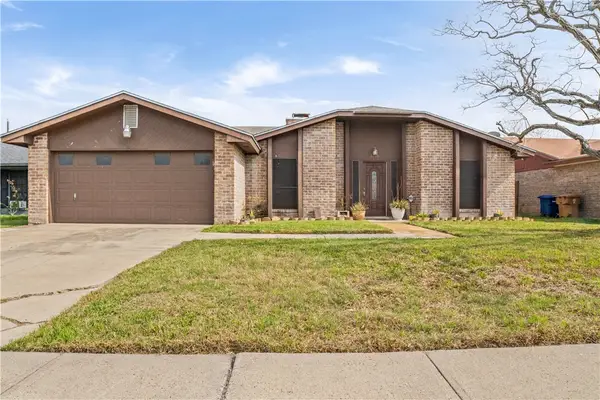 $215,000Active3 beds 2 baths1,469 sq. ft.
$215,000Active3 beds 2 baths1,469 sq. ft.5710 Crestford Drive, Corpus Christi, TX 78415
MLS# 471951Listed by: SPEARS & CO REAL ESTATE - New
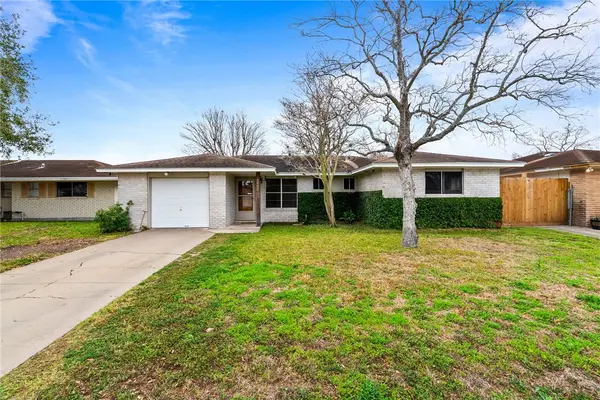 $210,000Active4 beds 2 baths1,091 sq. ft.
$210,000Active4 beds 2 baths1,091 sq. ft.2022 Mandy Lane, Corpus Christi, TX 78412
MLS# 471996Listed by: WEICHERT REALTORS - THE PLACE

