8126 Marseille Drive, Corpus Christi, TX 78414
Local realty services provided by:Better Homes and Gardens Real Estate Saenz & Associates
Listed by:doug nichols
Office:coldwell banker pacesetter ste
MLS#:463766
Source:South Texas MLS
Price summary
- Price:$750,000
- Price per sq. ft.:$230.91
- Monthly HOA dues:$30.5
About this home
This stunning Kings Crossing home has undergone a remarkable luxury transformation with uncompromising attention to detail. Every space reflects thoughtful upgrades, timeless finishes, and refined design—creating a home that is as stunning as it is functional. Perfectly positioned with serene green space behind—no back neighbors, just peaceful views—making every inch of this property a true retreat.
Step inside to discover an inviting layout with two spacious living areas, two dining rooms, and abundant natural light. Elegant plantation shutters and remote-controlled blinds dress the windows throughout, while updated plumbing and lighting fixtures, fresh interior and exterior paint, and upscale finishes elevate every room.
The chef’s kitchen is a dream—featuring a gas range, double oven, ice maker, beverage fridge, large island, exceptional storage and ample prep space. All appliances were replaced in 2021.
The oversized primary suite features a truly stunning bathroom retreat, complete with designer finishes, striking floor-to-ceiling tiles, dual vanities, and spa-inspired touches. A custom drop zone in the laundry room adds convenience, and the home is equipped with two HVAC units (replaced in 2021 & 2023), two water heaters (tankless for the primary suite), and a gas fireplace.
Outside, enjoy the large, covered patio leading to your private pool and detached pool bath, perfect for entertaining or relaxing year-round. A three-car garage provides ample parking and additional storage, while the new stone coated steel roof (2022) and new windows (2021) provide peace of mind for years to come.
This is more than a home—it’s a lifestyle upgrade. If you’ve been searching for high-end finishes, designer touches, and a private setting in a desirable neighborhood, this home truly delivers.
Contact an agent
Home facts
- Year built:1997
- Listing ID #:463766
- Added:45 day(s) ago
- Updated:September 30, 2025 at 07:44 AM
Rooms and interior
- Bedrooms:4
- Total bathrooms:3
- Full bathrooms:3
- Living area:3,248 sq. ft.
Heating and cooling
- Cooling:Central Air
- Heating:Central, Electric
Structure and exterior
- Year built:1997
- Building area:3,248 sq. ft.
- Lot area:0.3 Acres
Schools
- High school:Veterans Memorial
- Middle school:Kaffie
- Elementary school:Mireles
Utilities
- Water:Public, Water Available
- Sewer:Public Sewer, Sewer Available
Finances and disclosures
- Price:$750,000
- Price per sq. ft.:$230.91
New listings near 8126 Marseille Drive
- New
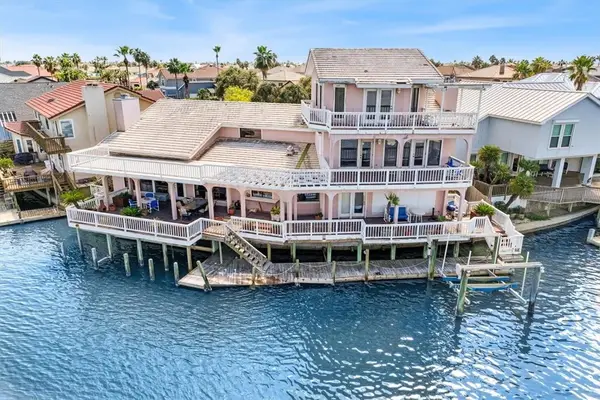 $1,500,000Active4 beds 6 baths4,574 sq. ft.
$1,500,000Active4 beds 6 baths4,574 sq. ft.13510 Carlos Fifth Court, Corpus Christi, TX 78418
MLS# 465865Listed by: DREAM TEAM REALTORS - New
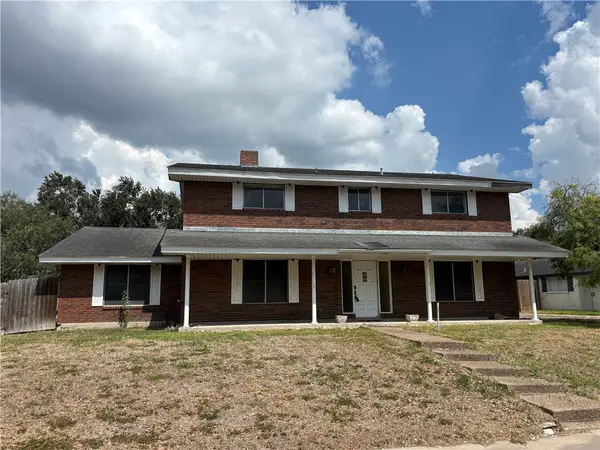 $337,000Active5 beds 6 baths3,533 sq. ft.
$337,000Active5 beds 6 baths3,533 sq. ft.10802 Timbergrove Lane, Corpus Christi, TX 78410
MLS# 465672Listed by: RE/MAX PROFESSIONALS - New
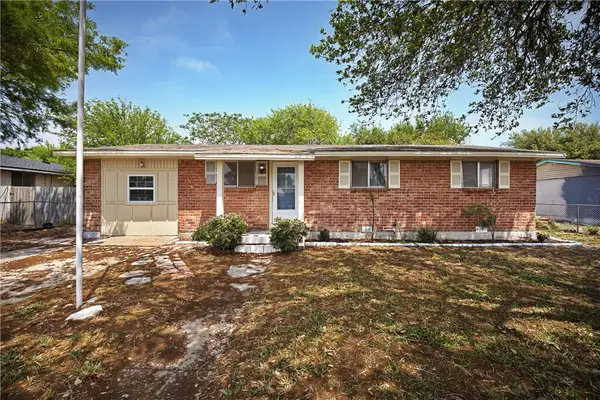 $189,900Active4 beds 2 baths1,233 sq. ft.
$189,900Active4 beds 2 baths1,233 sq. ft.430 Antares Drive, Corpus Christi, TX 78418
MLS# 465866Listed by: CHRISTI PROPERTIES - New
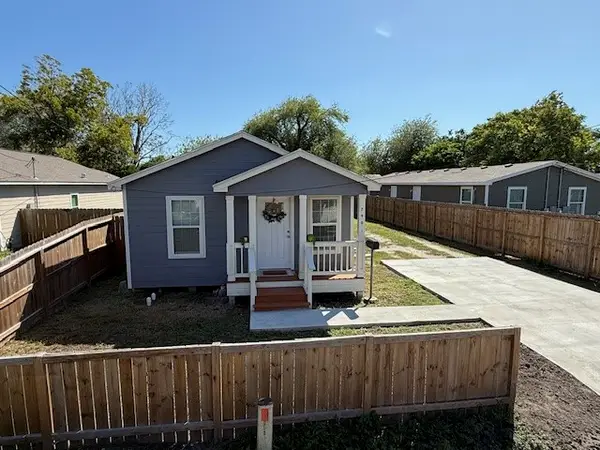 $137,000Active3 beds 2 baths1,000 sq. ft.
$137,000Active3 beds 2 baths1,000 sq. ft.2901 Mary Street, Corpus Christi, TX 78405
MLS# 465867Listed by: ULTIMA REAL ESTATE - New
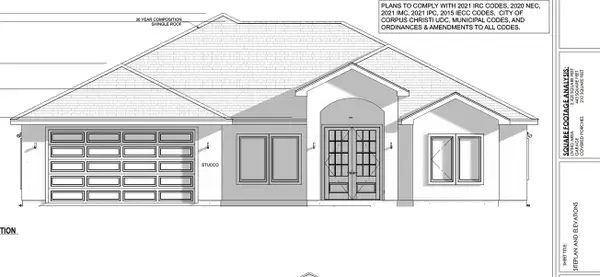 $513,000Active4 beds 3 baths2,420 sq. ft.
$513,000Active4 beds 3 baths2,420 sq. ft.1510 Aegon Court, Corpus Christi, TX 78415
MLS# 465858Listed by: TMG REALTY GROUP - New
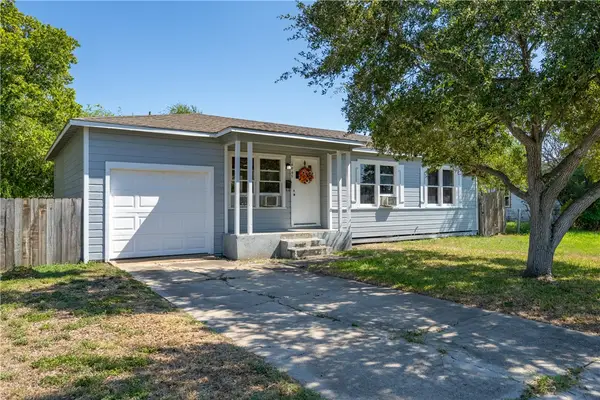 $154,900Active3 beds 1 baths914 sq. ft.
$154,900Active3 beds 1 baths914 sq. ft.4945 Waltham Drive, Corpus Christi, TX 78411
MLS# 465799Listed by: ZEST REALTY - New
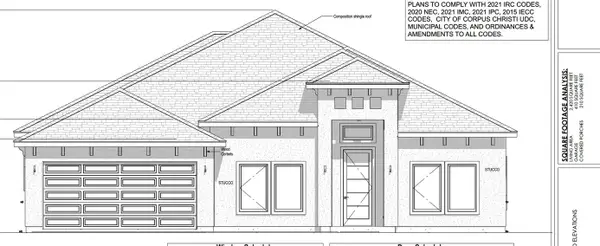 $509,000Active4 beds 3 baths2,420 sq. ft.
$509,000Active4 beds 3 baths2,420 sq. ft.1506 Daenerys Court, Corpus Christi, TX 78415
MLS# 465794Listed by: TMG REALTY GROUP - New
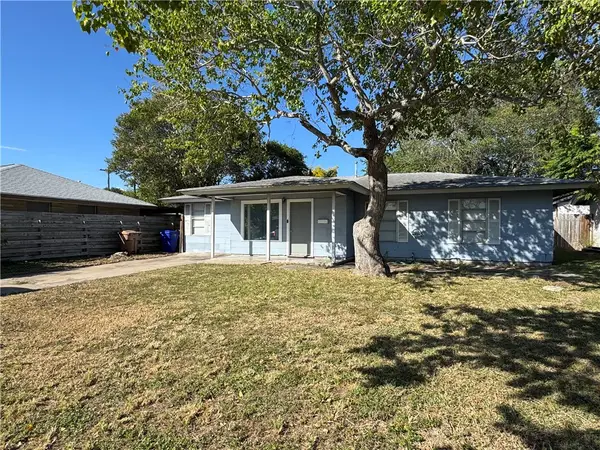 $185,000Active3 beds 2 baths1,307 sq. ft.
$185,000Active3 beds 2 baths1,307 sq. ft.4642 Totton Drive, Corpus Christi, TX 78411
MLS# 465853Listed by: KELLER WILLIAMS COASTAL BEND - New
 $27,500Active0.1 Acres
$27,500Active0.1 Acres841 Behmann Street, Corpus Christi, TX 78418
MLS# 465842Listed by: SUMMER PORT REALTY - New
 $27,500Active0.21 Acres
$27,500Active0.21 Acres845 Behmann Street, Corpus Christi, TX 78418
MLS# 465843Listed by: SUMMER PORT REALTY
