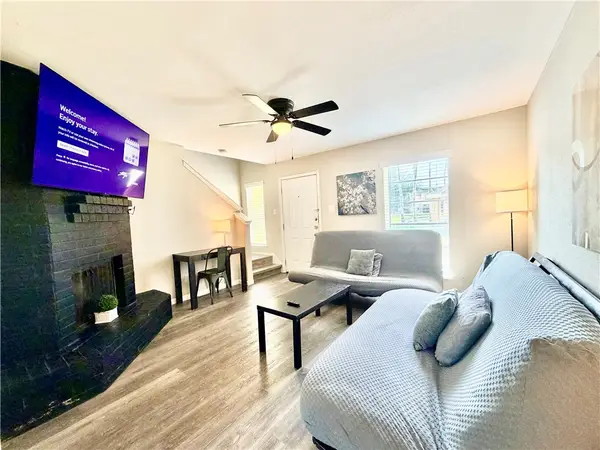941 Susan Drive, Corpus Christi, TX 78412
Local realty services provided by:Better Homes and Gardens Real Estate Saenz & Associates
Listed by: darian deleon
Office: coastal bend real estate
MLS#:467541
Source:South Texas MLS
Price summary
- Price:$280,000
- Price per sq. ft.:$220.82
About this home
941 Susan Dr is truly one of a kind. Saltillo tile runs throughout the first floor, complementing the vaulted ceiling that fills the living area with natural light. A charming brick accent wall and wood-burning fireplace create a warm and inviting focal point. The dedicated dining area and L-shaped breakfast bar provide plenty of space to gather.
Downstairs features 2 bedrooms and 1.5 bathrooms. The spacious primary bedroom can easily be converted back into two separate rooms as it includes closets, windows, and doors on each side. The half bathroom conveniently doubles as a laundry room.
Upstairs, the loft is currently used as a third bedroom but could also serve as a home office or guest room. The large backyard offers a covered patio on one side and a pergola on the other, perfect for relaxing or entertaining. The driveway includes a gated entrance for extra parking on the side of the home.
This home has been successfully used as a short-term rental and is being offered fully furnished!
Contact an agent
Home facts
- Year built:1955
- Listing ID #:467541
- Added:70 day(s) ago
- Updated:January 20, 2026 at 03:00 PM
Rooms and interior
- Bedrooms:3
- Total bathrooms:2
- Full bathrooms:1
- Half bathrooms:1
- Living area:1,268 sq. ft.
Heating and cooling
- Cooling:Central Air
- Heating:Central, Electric
Structure and exterior
- Roof:Metal
- Year built:1955
- Building area:1,268 sq. ft.
- Lot area:0.18 Acres
Schools
- High school:King
- Middle school:Haas
- Elementary school:Other
Utilities
- Water:Public, Water Available
- Sewer:Public Sewer, Sewer Available
Finances and disclosures
- Price:$280,000
- Price per sq. ft.:$220.82
New listings near 941 Susan Drive
- New
 $227,500Active3 beds 2 baths1,153 sq. ft.
$227,500Active3 beds 2 baths1,153 sq. ft.7497 Goldstar, Corpus Christi, TX 78414
MLS# 470241Listed by: KW COASTAL BEND - NORTHWEST - New
 $114,995Active2 beds 2 baths974 sq. ft.
$114,995Active2 beds 2 baths974 sq. ft.6702 Everhart #T 105, Corpus Christi, TX 78413
MLS# 469802Listed by: REAL BROKER, LLC - New
 $375,000Active3 beds 3 baths1,636 sq. ft.
$375,000Active3 beds 3 baths1,636 sq. ft.823 S Water Street #5D, Corpus Christi, TX 78401
MLS# 470247Listed by: TEXAS PREMIER REALTY - New
 $99,900Active0.13 Acres
$99,900Active0.13 Acres7514 La Concha Boulevard, Port Aransas, TX 78373
MLS# 470055Listed by: EXP REALTY, LLC - New
 $89,000Active2 beds 1 baths768 sq. ft.
$89,000Active2 beds 1 baths768 sq. ft.4302 Valdez Drive, Corpus Christi, TX 78416
MLS# 470209Listed by: RE/MAX ELITE - New
 $235,000Active2 beds 2 baths1,367 sq. ft.
$235,000Active2 beds 2 baths1,367 sq. ft.7125 Althea Court, Corpus Christi, TX 78414
MLS# 470214Listed by: VORTEX REALTY - New
 $296,999Active4 beds 2 baths1,667 sq. ft.
$296,999Active4 beds 2 baths1,667 sq. ft.7813 Thor Drive, Corpus Christi, TX 78414
MLS# 1935069Listed by: MARTI REALTY GROUP - New
 $275,000Active3 beds 2 baths1,813 sq. ft.
$275,000Active3 beds 2 baths1,813 sq. ft.7330 Gold Ridge, Corpus Christi, TX 78413
MLS# 469821Listed by: UNITED COUNTRY RE-BLUNTZER RE - New
 $1,700,000Active4 beds 4 baths3,974 sq. ft.
$1,700,000Active4 beds 4 baths3,974 sq. ft.5838 Ocean Drive, Corpus Christi, TX 78412
MLS# 469949Listed by: VILLA COSTA REAL ESTATE GROUP - New
 $294,900Active3 beds 2 baths1,661 sq. ft.
$294,900Active3 beds 2 baths1,661 sq. ft.1317 Easthaven Drive, Corpus Christi, TX 78412
MLS# 470213Listed by: PRIME REAL ESTATE
