1140 The Shores Drive, Corsicana, TX 75109
Local realty services provided by:Better Homes and Gardens Real Estate Winans
1140 The Shores Drive,Corsicana, TX 75109
$1,750,000
- 4 Beds
- 3 Baths
- 3,727 sq. ft.
- Single family
- Active
Listed by: libby hamer
Office: briggs freeman sotheby's int'l
MLS#:20924251
Source:GDAR
Price summary
- Price:$1,750,000
- Price per sq. ft.:$469.55
- Monthly HOA dues:$104.58
About this home
Here, life revolves around the lake. Designed for long weekends, easy entertaining, and connection to the water, 1140 The Shores on Richland Chambers Lake offers expansive open-water views, resort-style outdoor living, energy efficiency, and a stunning four-bedroom home in one of the area’s premier gated communities.
Oversized glass doors create a seamless indoor-outdoor experience, connecting the main living space to a covered patio and outdoor kitchen overlooking the pool and shoreline. The backyard is built for lake living, anchored by a 60-foot pool with heating, cooling pump and automatic cover, along with a private boathouse ideal for boating, swimming, fishing, and time on the water.
Inside, the main living space features an open-concept layout with a fireplace, a sunlit dining area, and a chef’s kitchen outfitted with KitchenAid appliances, quartz countertops, ample cabinetry, a large island, and a walk-in pantry. A private office, full bath with patio access, and an oversized laundry room with space for an additional refrigerator and freezer add ease and flexibility for full-time living.
The primary suite offers sweeping waterfront views, patio access, two walk-in closets, and a spa-style bath with soaking tub and separate shower. Upstairs, 3 additional bedrooms and a game room open to a covered balcony overlooking the water. Two walk-in attic spaces provide generous storage and room for future expansion.
Fully owned solar panels and a Tesla Powerwall dramatically improve efficiency keeping avg monthly electric costs low (the 2024 avg monthly electric bill was about $250). Additional features include a steel seawall, mature landscaping, backyard fencing, custom window shades, and a three-car garage with built-ins.
Residents of The Shores enjoy access to a clubhouse, fitness center, community pool, marina, and boat ramp, all within Mildred ISD. This lakefront property offers open-water views, thoughtful amenities, and easy lake living.
Contact an agent
Home facts
- Year built:2019
- Listing ID #:20924251
- Added:299 day(s) ago
- Updated:February 26, 2026 at 12:44 PM
Rooms and interior
- Bedrooms:4
- Total bathrooms:3
- Full bathrooms:3
- Flooring:Ceramic Tile, Travertine, Wood
- Kitchen Description:Convection Oven, Dishwasher, Disposal, Double Oven, Electric Cooktop, Electric Oven, Electric Range, Microwave, Refrigerator
- Living area:3,727 sq. ft.
Heating and cooling
- Cooling:Central Air, Electric, Zoned
- Heating:Central, Electric
Structure and exterior
- Roof:Composition
- Year built:2019
- Building area:3,727 sq. ft.
- Lot area:0.72 Acres
- Lot Features:Landscaped, Retaining Wall, Sprinkler System, Subdivision, Waterfront
- Construction Materials:Brick, Stone
- Foundation Description:Slab
- Levels:2 Story
Schools
- High school:Mildred
- Middle school:Mildred
- Elementary school:Mildred
Finances and disclosures
- Price:$1,750,000
- Price per sq. ft.:$469.55
Features and amenities
- Appliances:Convection Oven, Dishwasher, Disposal, Double Oven, Electric Cooktop, Electric Oven, Electric Range, Electric Water Heater, Microwave, Refrigerator
- Amenities:Carbon Monoxide Detectors, Gated Community, Smoke Detectors, Window Coverings
- Pool features:Lap
New listings near 1140 The Shores Drive
- New
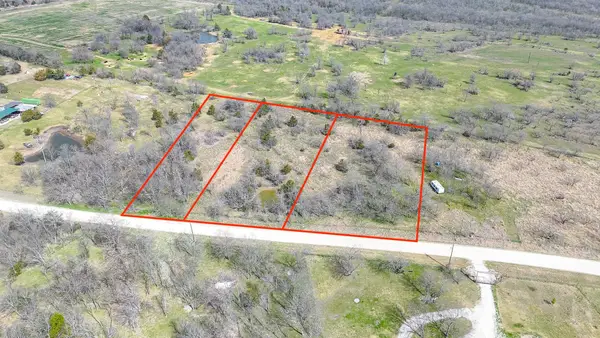 $125,000Active3.74 Acres
$125,000Active3.74 AcresTBD SW Cr 0018, Corsicana, TX 75110
MLS# 21190438Listed by: PREMIER REALTY - New
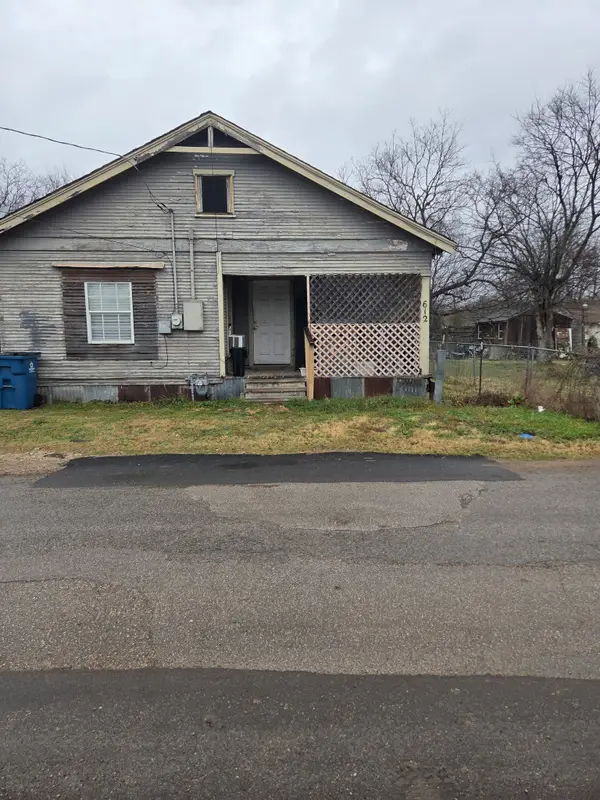 $69,000Active2 beds 1 baths1,136 sq. ft.
$69,000Active2 beds 1 baths1,136 sq. ft.612 W 16th Avenue, Corsicana, TX 75110
MLS# 27341414Listed by: LIONS GATE REALTY - New
 $179,000Active2 beds 1 baths908 sq. ft.
$179,000Active2 beds 1 baths908 sq. ft.1424 Bowie Drive, Corsicana, TX 75110
MLS# 21188788Listed by: PREMIER REALTY - New
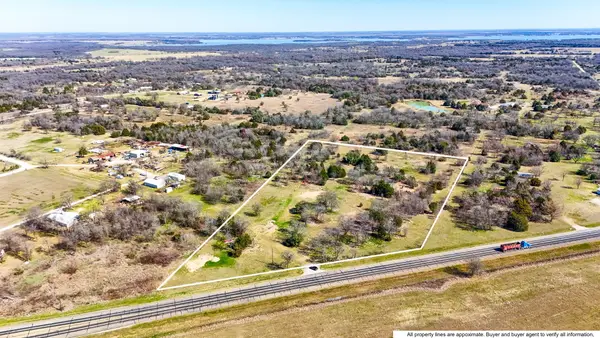 $385,000Active8.66 Acres
$385,000Active8.66 Acres5875 S Us Highway 287, Corsicana, TX 75109
MLS# 21189156Listed by: PREMIER REALTY - New
 $95,000Active2.01 Acres
$95,000Active2.01 Acres0 Lot 282, Se Private Rd 3178, Corsicana, TX 75109
MLS# 42936638Listed by: 5TH STREAM REALTY - New
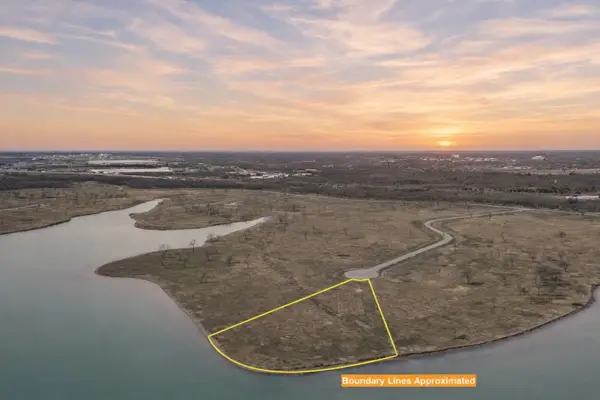 $197,900Active1.78 Acres
$197,900Active1.78 AcresLot 87 Bauer Boulevard, Corsicana, TX 75109
MLS# 21188654Listed by: RE/MAX LAKESIDE DREAMS - New
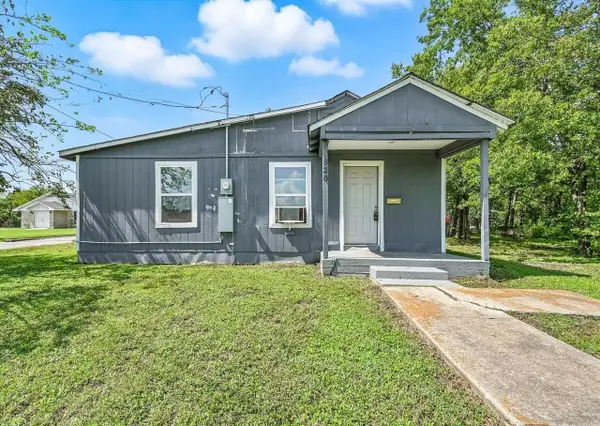 $139,000Active3 beds 1 baths950 sq. ft.
$139,000Active3 beds 1 baths950 sq. ft.320 T A Carroll Avenue, Corsicana, TX 75110
MLS# 21189078Listed by: TEXAS ALLY REAL ESTATE GROUP - New
 $55,000Active1 Acres
$55,000Active1 Acres1503 County Road 3135, Corsicana, TX 75109
MLS# 21187704Listed by: PREMIER REALTY - New
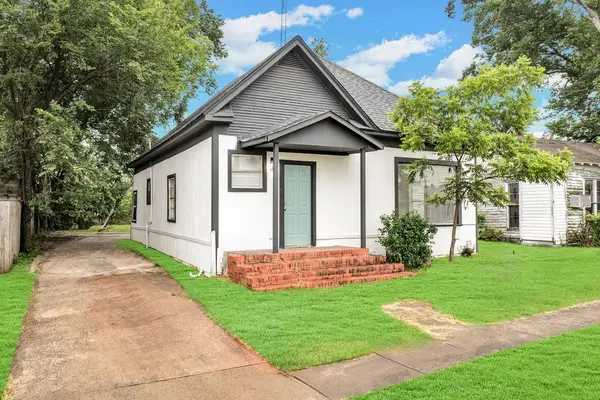 $199,000Active3 beds 3 baths1,656 sq. ft.
$199,000Active3 beds 3 baths1,656 sq. ft.809 Mlk Boulevard, Corsicana, TX 75110
MLS# 21189043Listed by: TEXAS ALLY REAL ESTATE GROUP  $76,000Active1.01 Acres
$76,000Active1.01 AcresLot 182 Cobalt Cove, Corsicana, TX 75109
MLS# 21058582Listed by: RE/MAX LAKESIDE DREAMS

