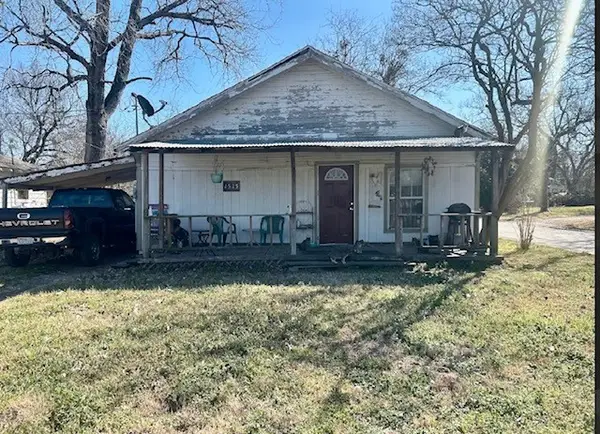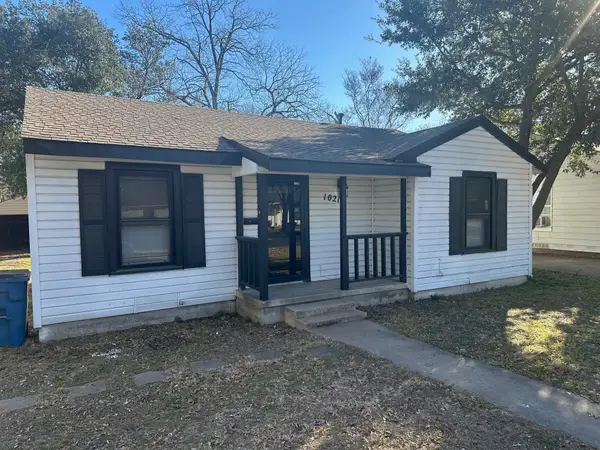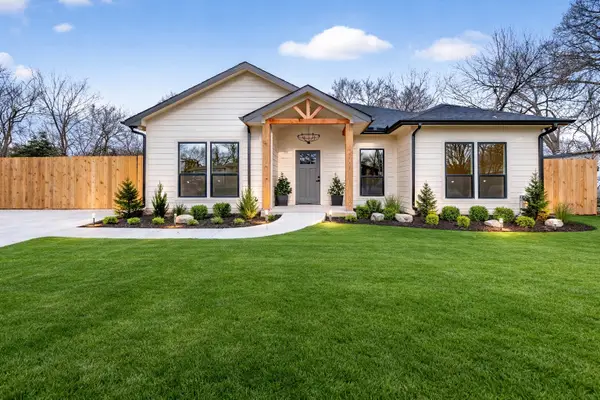116 El Sueno, Corsicana, TX 75109
Local realty services provided by:Better Homes and Gardens Real Estate Senter, REALTORS(R)
Listed by: laura smith972-533-5120
Office: keller williams lonestar dfw
MLS#:21099965
Source:GDAR
Price summary
- Price:$930,000
- Price per sq. ft.:$388.31
- Monthly HOA dues:$41.67
About this home
Experience lakefront living at its finest with this gorgeous 4-bedroom, 2.5-bathroom home on Richland Chambers Lake! Nestled in the desirable Arrowhead subdivision, this property offers breathtaking views from every room. The vaulted great room has floor to ceiling windows with an open-concept setting. The dining area flows seamlessly into the spacious kitchen, creating the perfect setting for gatherings and entertaining with a view. The primary suite on the first floor offers both comfort and luxury with an ensuite bathroom featuring a garden tub, separate shower, and dual sinks. A half bath on the main level provides extra convenience for guests. Upstairs, you’ll find three additional bedrooms and full bathroom— each with amazing lake views — offering plenty of space for family or visitors. Enjoy outdoor living year-round with a large covered porch featuring a full outdoor kitchen, ideal for relaxing or hosting family and friends. The bricked backyard area with a custom fire pit provides a cozy spot to unwind as you take in the sunset over the water. A private boathouse allows easy access to the lake for fishing, boating, or simply soaking in the serenity. Fenced backyard is perfect for pets or kids to play safely. Whether you’re looking for a weekend retreat or a forever home, this breathtaking waterfront property is a rare opportunity to live the lake life you’ve always dreamed of.
Contact an agent
Home facts
- Year built:2005
- Listing ID #:21099965
- Added:114 day(s) ago
- Updated:February 23, 2026 at 12:48 PM
Rooms and interior
- Bedrooms:4
- Total bathrooms:3
- Full bathrooms:2
- Half bathrooms:1
- Living area:2,395 sq. ft.
Heating and cooling
- Cooling:Ceiling Fans, Central Air, Electric
- Heating:Central, Electric
Structure and exterior
- Roof:Composition
- Year built:2005
- Building area:2,395 sq. ft.
- Lot area:0.87 Acres
Schools
- High school:Mildred
- Middle school:Mildred
- Elementary school:Mildred
Finances and disclosures
- Price:$930,000
- Price per sq. ft.:$388.31
- Tax amount:$9,472
New listings near 116 El Sueno
- New
 $375,000Active3 beds 3 baths1,804 sq. ft.
$375,000Active3 beds 3 baths1,804 sq. ft.9900 Northshore Boulevard #3101, Corsicana, TX 75109
MLS# 21186825Listed by: DHS REALTY - New
 $165,000Active3 beds 2 baths1,442 sq. ft.
$165,000Active3 beds 2 baths1,442 sq. ft.2301 W 13th Avenue, Corsicana, TX 75110
MLS# 21184756Listed by: EBBY HALLIDAY REALTORS  $34,500Pending1 beds 1 baths868 sq. ft.
$34,500Pending1 beds 1 baths868 sq. ft.1515 W 9th Avenue, Corsicana, TX 75110
MLS# 21186231Listed by: COLDWELL BANKER REALTY- New
 $120,000Active5.66 Acres
$120,000Active5.66 Acres8061 Fm 744, Corsicana, TX 75110
MLS# 21185741Listed by: PREMIER REALTY - New
 $150,000Active2 beds 1 baths800 sq. ft.
$150,000Active2 beds 1 baths800 sq. ft.1021 N 23 1/2 Street, Corsicana, TX 75110
MLS# 21185201Listed by: CANA REALTY LLC - New
 $239,999Active4 beds 2 baths1,443 sq. ft.
$239,999Active4 beds 2 baths1,443 sq. ft.2112 W 13th Avenue, Corsicana, TX 75110
MLS# 21182489Listed by: KELLER WILLIAMS LONESTAR DFW - New
 $99,000Active1.01 Acres
$99,000Active1.01 AcresLot 44 Triangle Shores, Corsicana, TX 75109
MLS# 21184638Listed by: PREMIER REALTY  $550,000Pending3 beds 5 baths3,932 sq. ft.
$550,000Pending3 beds 5 baths3,932 sq. ft.1313 Governors Drive, Corsicana, TX 75110
MLS# 21184356Listed by: REALTY OF AMERICA, LLC- New
 $55,000Active1.5 Acres
$55,000Active1.5 AcresTBD Lot 114 Richland Park, Corsicana, TX 75109
MLS# 21184461Listed by: MONUMENT REALTY - New
 $320,000Active3 beds 2 baths1,568 sq. ft.
$320,000Active3 beds 2 baths1,568 sq. ft.5085 Fm 1839, Corsicana, TX 75110
MLS# 21184374Listed by: KELLER WILLIAMS REALTY DPR

