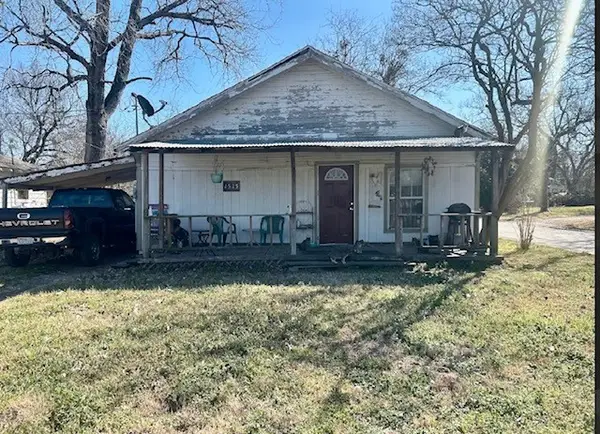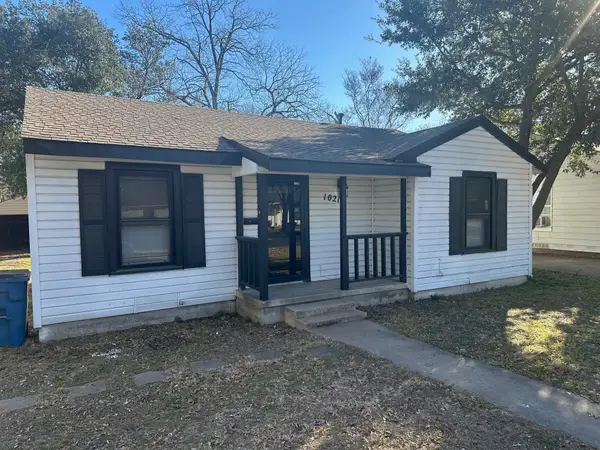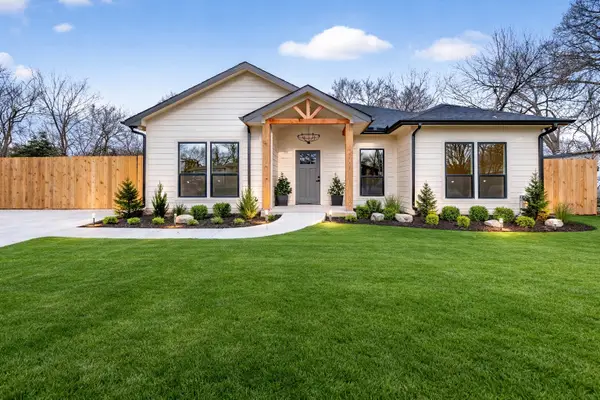116 Polaris Drive, Corsicana, TX 75109
Local realty services provided by:Better Homes and Gardens Real Estate Senter, REALTORS(R)
Listed by: celestina hillock, tammy carter903-499-9909
Office: ebby halliday realtors
MLS#:21088506
Source:GDAR
Price summary
- Price:$674,900
- Price per sq. ft.:$211.17
- Monthly HOA dues:$83.33
About this home
Welcome to this stunning new construction home located in the highly desirable gated community of The Shores on Richland Chambers Lake. This resort-style neighborhood offers top-tier amenities including a clubhouse, pool, marina, boat ramp, and fitness center. Nestled on just over an acre, this expansive 5-bedroom, 3.5-bath residence combines modern elegance with everyday comfort. Inside, you’ll find an open-concept design filled with natural light, soaring ceilings, and oversized windows that create a bright and airy feel throughout. The chef’s kitchen is ideal for entertaining, featuring a large center island, generous counter space, and seamless flow into the living and dining areas. A beautifully appointed living room centers around a cozy fireplace, while a second fireplace in the den adds extra warmth and character. The primary suite offers a true retreat, complete with a luxurious ensuite bath featuring a garden tub, separate shower, and dual walk-in closets—one of which connects directly to the laundry room for added convenience. A private in-law suite with its own full bath is also located on the main level, providing comfort and privacy for guests or extended family. Upstairs, you'll find three additional spacious bedrooms and a thoughtfully designed staircase that adds architectural charm to the home's interior. Enjoy peaceful country living with the luxury of lakeside amenities just moments away. This home offers more than just a place to live—it delivers the lifestyle you've been dreaming of.
Contact an agent
Home facts
- Year built:2025
- Listing ID #:21088506
- Added:313 day(s) ago
- Updated:February 23, 2026 at 12:48 PM
Rooms and interior
- Bedrooms:5
- Total bathrooms:4
- Full bathrooms:3
- Half bathrooms:1
- Living area:3,196 sq. ft.
Heating and cooling
- Cooling:Ceiling Fans, Central Air, Electric
- Heating:Central, Electric
Structure and exterior
- Year built:2025
- Building area:3,196 sq. ft.
- Lot area:1.01 Acres
Schools
- High school:Mildred
- Middle school:Mildred
- Elementary school:Mildred
Finances and disclosures
- Price:$674,900
- Price per sq. ft.:$211.17
- Tax amount:$730
New listings near 116 Polaris Drive
- New
 $375,000Active3 beds 3 baths1,804 sq. ft.
$375,000Active3 beds 3 baths1,804 sq. ft.9900 Northshore Boulevard #3101, Corsicana, TX 75109
MLS# 21186825Listed by: DHS REALTY - New
 $165,000Active3 beds 2 baths1,442 sq. ft.
$165,000Active3 beds 2 baths1,442 sq. ft.2301 W 13th Avenue, Corsicana, TX 75110
MLS# 21184756Listed by: EBBY HALLIDAY REALTORS  $34,500Pending1 beds 1 baths868 sq. ft.
$34,500Pending1 beds 1 baths868 sq. ft.1515 W 9th Avenue, Corsicana, TX 75110
MLS# 21186231Listed by: COLDWELL BANKER REALTY- New
 $120,000Active5.66 Acres
$120,000Active5.66 Acres8061 Fm 744, Corsicana, TX 75110
MLS# 21185741Listed by: PREMIER REALTY - New
 $150,000Active2 beds 1 baths800 sq. ft.
$150,000Active2 beds 1 baths800 sq. ft.1021 N 23 1/2 Street, Corsicana, TX 75110
MLS# 21185201Listed by: CANA REALTY LLC - New
 $239,999Active4 beds 2 baths1,443 sq. ft.
$239,999Active4 beds 2 baths1,443 sq. ft.2112 W 13th Avenue, Corsicana, TX 75110
MLS# 21182489Listed by: KELLER WILLIAMS LONESTAR DFW - New
 $99,000Active1.01 Acres
$99,000Active1.01 AcresLot 44 Triangle Shores, Corsicana, TX 75109
MLS# 21184638Listed by: PREMIER REALTY  $550,000Pending3 beds 5 baths3,932 sq. ft.
$550,000Pending3 beds 5 baths3,932 sq. ft.1313 Governors Drive, Corsicana, TX 75110
MLS# 21184356Listed by: REALTY OF AMERICA, LLC- New
 $55,000Active1.5 Acres
$55,000Active1.5 AcresTBD Lot 114 Richland Park, Corsicana, TX 75109
MLS# 21184461Listed by: MONUMENT REALTY - New
 $320,000Active3 beds 2 baths1,568 sq. ft.
$320,000Active3 beds 2 baths1,568 sq. ft.5085 Fm 1839, Corsicana, TX 75110
MLS# 21184374Listed by: KELLER WILLIAMS REALTY DPR

