1219 The Shores Drive, Corsicana, TX 75109
Local realty services provided by:Better Homes and Gardens Real Estate The Bell Group
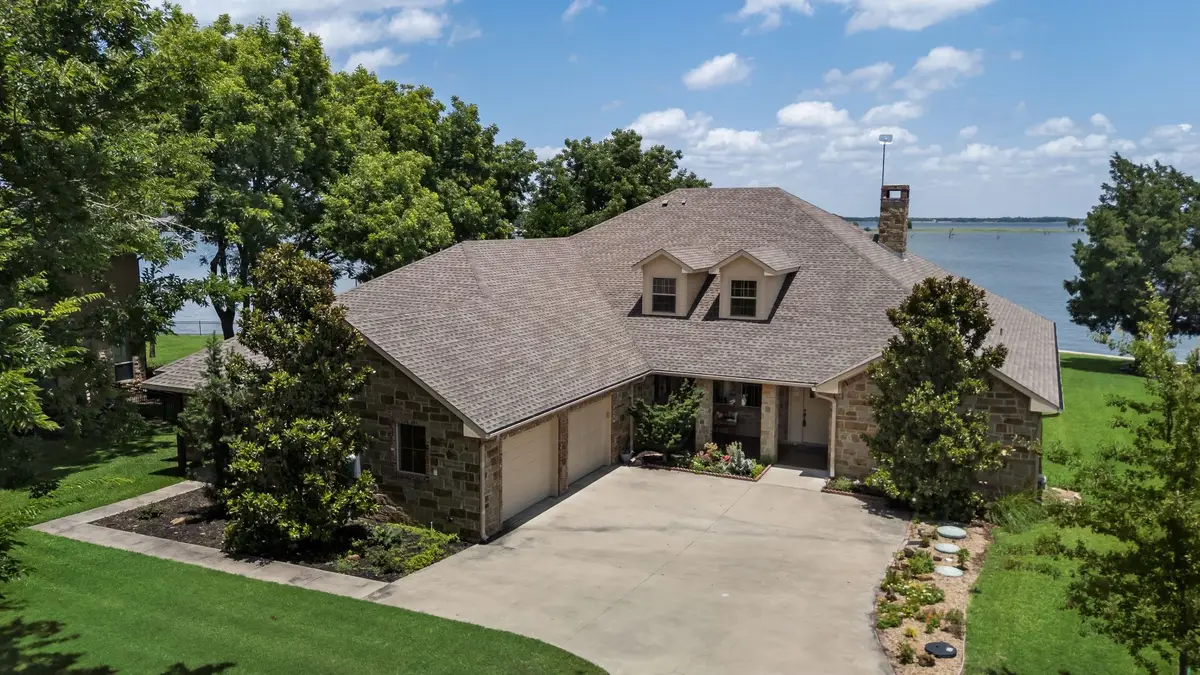
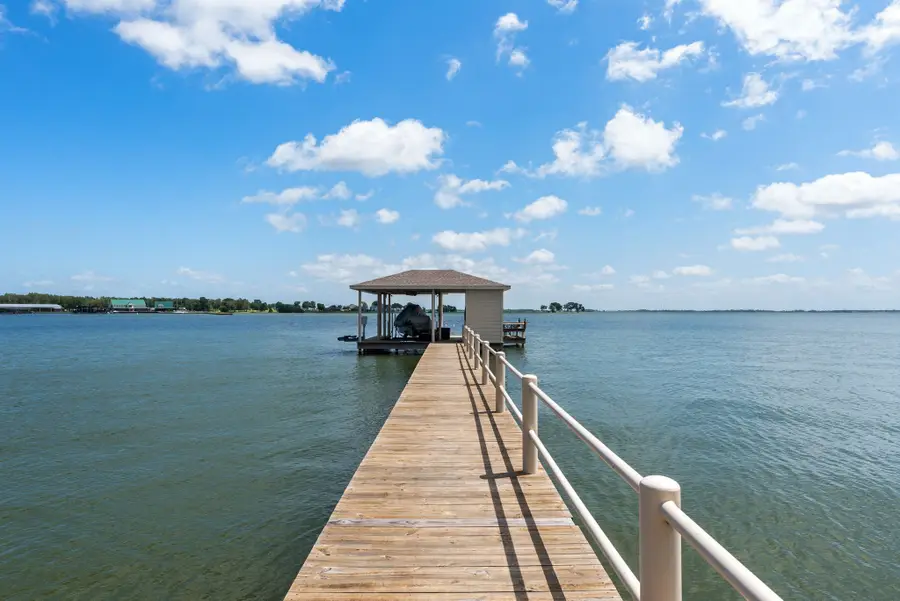
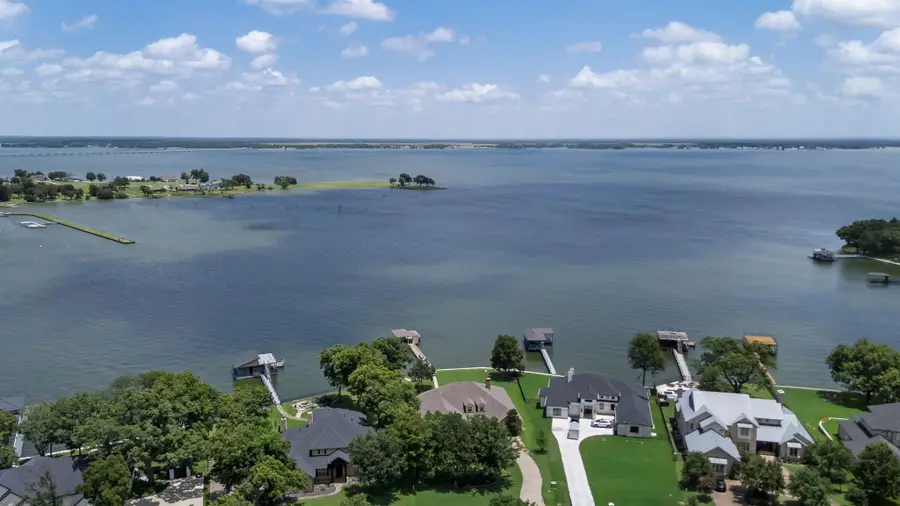
1219 The Shores Drive,Corsicana, TX 75109
$1,250,000
- 4 Beds
- 4 Baths
- 4,164 sq. ft.
- Single family
- Pending
Listed by:julie teel903-874-0003
Office:re/max lakeside dreams
MLS#:20925783
Source:GDAR
Price summary
- Price:$1,250,000
- Price per sq. ft.:$300.19
- Monthly HOA dues:$106.25
About this home
Tucked away on the scenic peninsula of The Shores at Richland Chambers Lake, this waterfront home is perfectly designed for friends, family & guests, offering a rare combination of space, comfort, and flexibility. With 4 spacious bedrooms, a bonus room, two living areas, two dining spaces, a dedicated office, and 3.5 bathrooms, there’s room for everyone to spread out while still enjoying time together. The open-concept kitchen features double granite islands, a glass cooktop with a convenient pot filler, double ovens, and generous workspace—ideal for hosting family gatherings or everyday meals. The primary suite offers a peaceful retreat with a large ensuite bathroom that includes a soaking tub, dual sinks, a separate walk-in shower, and custom built walk-in closet. Thoughtfully set apart for privacy, the secondary primary bedroom has an ensuite bathroom featuring a walk in tub, ideal for multi gen living, ensuring everyone has their own personal space without sacrificing comfort. Outside, enjoy 122 feet of prime shoreline with a steel retaining wall and a concrete sidewalk, plus a private dock with a boat & jet ski lift & the rare luxury of your own personal boat ramp great for launching kayaks and paddle boards! The screened-in back patio is perfect for relaxing or entertaining, featuring a built-in vent over the grill area to keep the space smoke-free and enjoyable. The oversized garage includes a massive attached workshop with its own sink & electric, along with extra space for lawn equipment & a golf cart. Set on one of the most picturesque points of the lake, the property offers stunning water views in every direction, while community amenities such as a resort-style pool, clubhouse, fitness center, and private fishing pond add to the appeal. Whether you’re searching for a full-time lakefront residence or a spacious getaway for the whole family, this home offers the perfect balance of luxury, function, and space to bring generations together under one roof.
Contact an agent
Home facts
- Year built:2015
- Listing Id #:20925783
- Added:65 day(s) ago
- Updated:August 23, 2025 at 07:11 AM
Rooms and interior
- Bedrooms:4
- Total bathrooms:4
- Full bathrooms:3
- Half bathrooms:1
- Living area:4,164 sq. ft.
Heating and cooling
- Cooling:Ceiling Fans, Central Air, Electric, Heat Pump
- Heating:Central, Fireplaces, Heat Pump, Propane
Structure and exterior
- Roof:Composition
- Year built:2015
- Building area:4,164 sq. ft.
- Lot area:0.6 Acres
Schools
- High school:Mildred
- Middle school:Mildred
- Elementary school:Mildred
Finances and disclosures
- Price:$1,250,000
- Price per sq. ft.:$300.19
- Tax amount:$13,207
New listings near 1219 The Shores Drive
- New
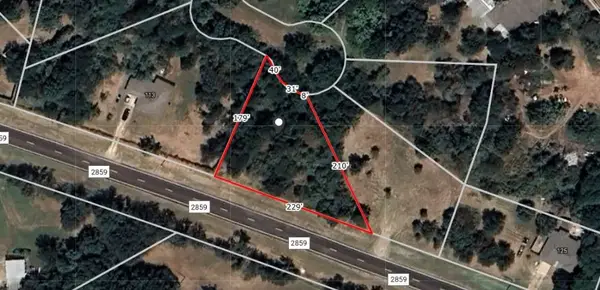 $19,900Active0.46 Acres
$19,900Active0.46 AcresTBD Fm 2859, Corsicana, TX 75109
MLS# 21035585Listed by: CENTURY 21 ALLIANCE PROPERTIES - Open Thu, 4:30 to 6:30pm
 $419,900Active3 beds 2 baths2,609 sq. ft.
$419,900Active3 beds 2 baths2,609 sq. ft.3700 NW County Road 0016, Corsicana, TX 75110
MLS# 21016868Listed by: PREMIER REALTY - New
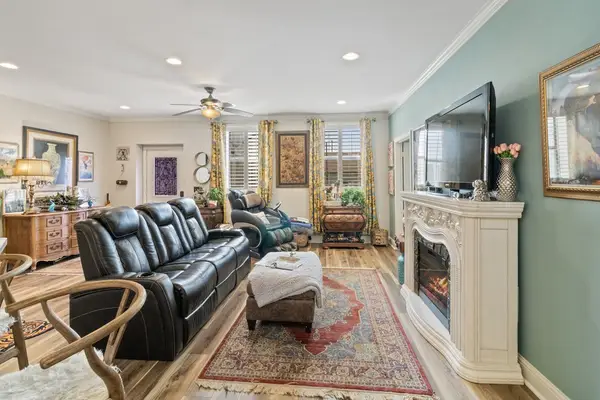 $245,000Active2 beds 2 baths1,475 sq. ft.
$245,000Active2 beds 2 baths1,475 sq. ft.603 W 6th Avenue #103, Corsicana, TX 75110
MLS# 21039134Listed by: EXP REALTY, LLC - New
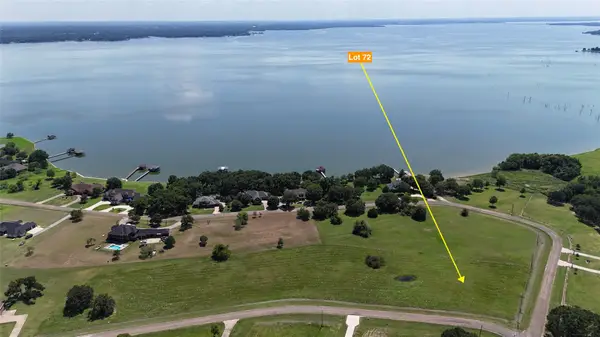 $45,000Active1.12 Acres
$45,000Active1.12 AcresLot 72 Tonkawa Trail, Corsicana, TX 75109
MLS# 21035920Listed by: RE/MAX LAKESIDE DREAMS - New
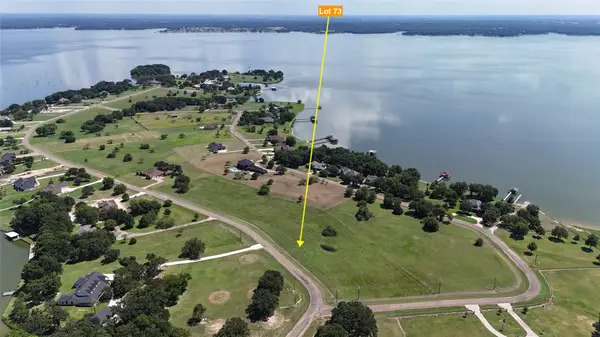 $45,000Active1.13 Acres
$45,000Active1.13 AcresLot 73 Tonkawa Trail, Corsicana, TX 75109
MLS# 21035962Listed by: RE/MAX LAKESIDE DREAMS - New
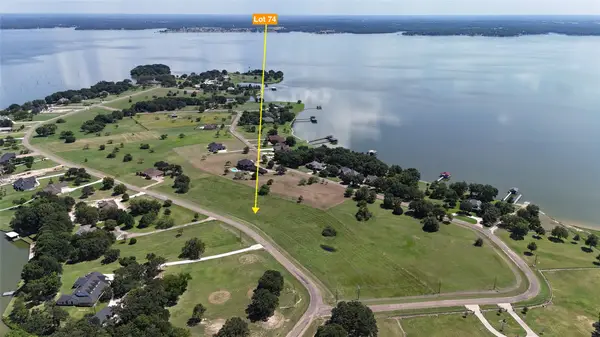 $45,000Active1.11 Acres
$45,000Active1.11 AcresLot 74 Tonkawa Trail, Corsicana, TX 75109
MLS# 21036324Listed by: RE/MAX LAKESIDE DREAMS - New
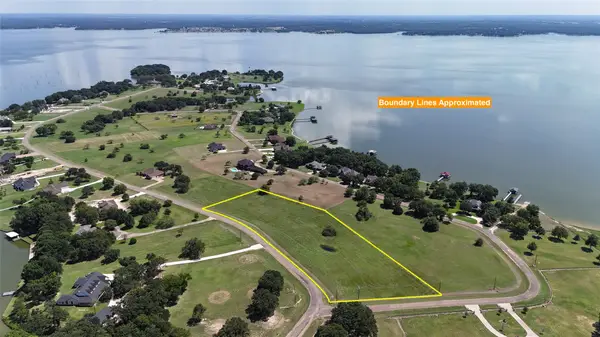 $120,000Active3.36 Acres
$120,000Active3.36 AcresLot 72, 73, 74 Tonkawa Trail, Corsicana, TX 75109
MLS# 21036377Listed by: RE/MAX LAKESIDE DREAMS - New
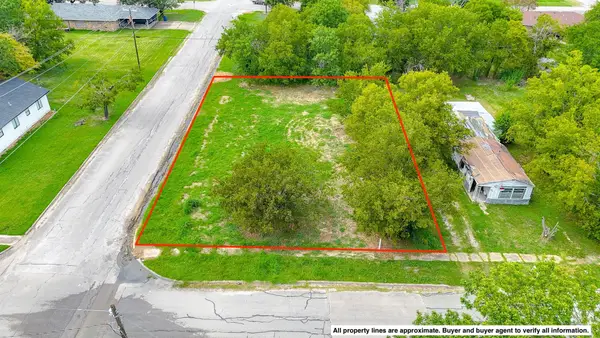 $39,000Active0.2 Acres
$39,000Active0.2 Acres802 E 12th Avenue, Corsicana, TX 75110
MLS# 21036486Listed by: PREMIER REALTY - New
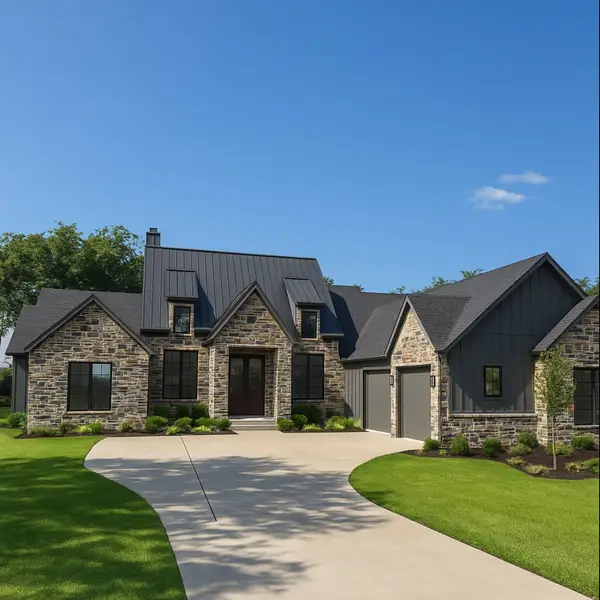 $2,100,000Active4 beds 5 baths3,436 sq. ft.
$2,100,000Active4 beds 5 baths3,436 sq. ft.1194 The Shores Drive, Corsicana, TX 75109
MLS# 21036138Listed by: DHS REALTY - New
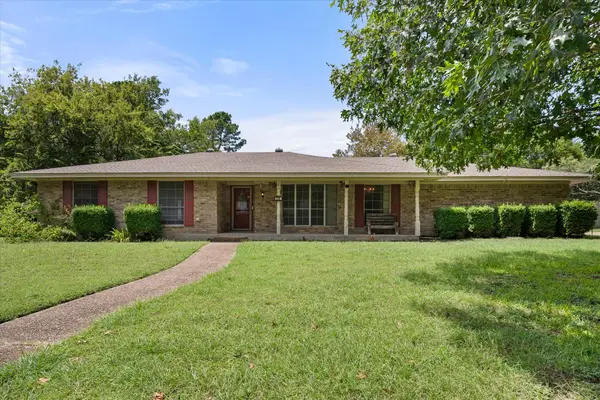 $249,900Active3 beds 2 baths1,796 sq. ft.
$249,900Active3 beds 2 baths1,796 sq. ft.2812 Winfield Drive, Corsicana, TX 75110
MLS# 21033744Listed by: KELLER WILLIAMS LONESTAR DFW
